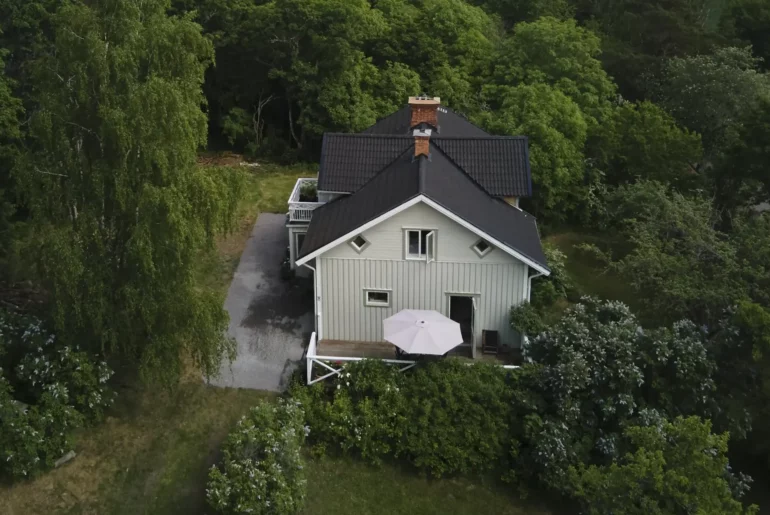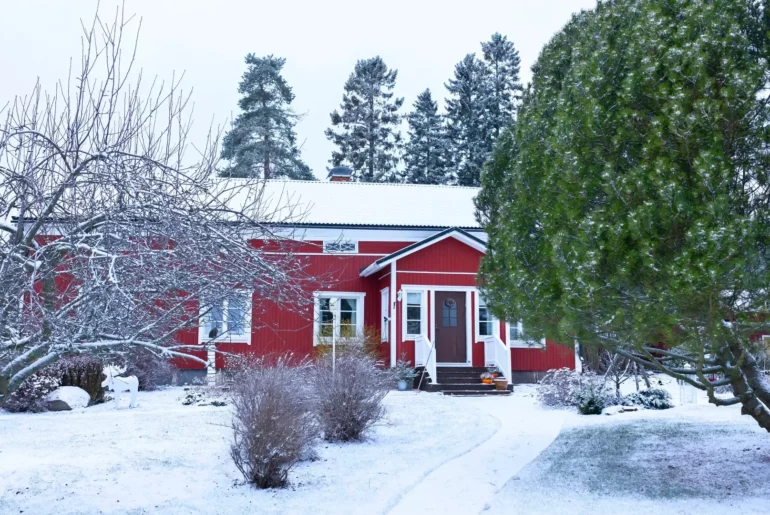When I look at the ‘before’ and ‘after’ photos of this house, I feel that we can achieve anything (provided, of course, there’s money and desire).
And right away, I think of my parents’ small two-story house that my dad built with his own hands many years ago. It would be great to restore it in a similar way, to meet our beloved ones within the walls of a house that witnessed various events in our family’s life…
Anyway, what am I getting at? Projects like this old Swedish house really inspire me and lead to important thoughts. And now, let’s move on to the tour.
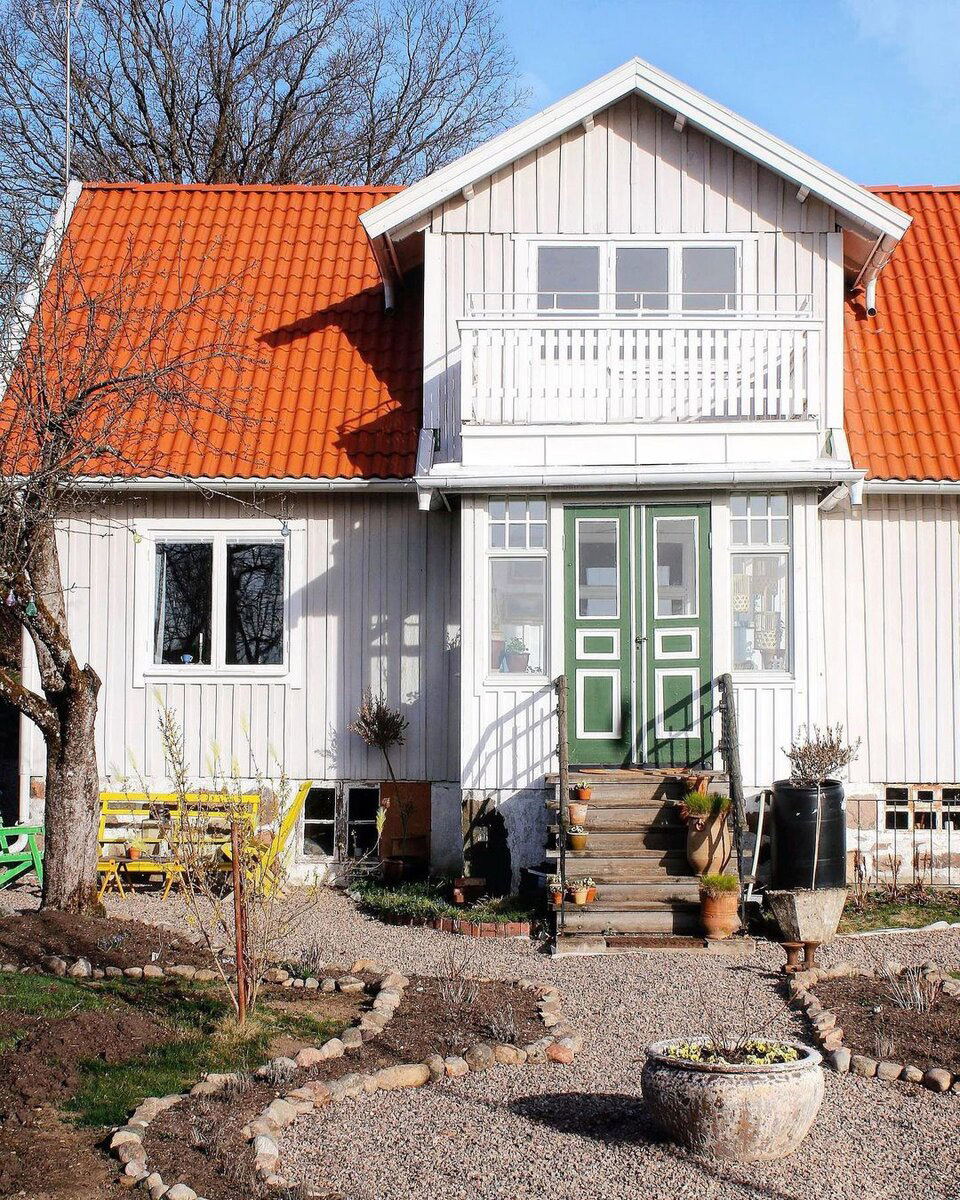
This is how this house looks today. It’s located in a tiny village where just over 400 people live all year round.
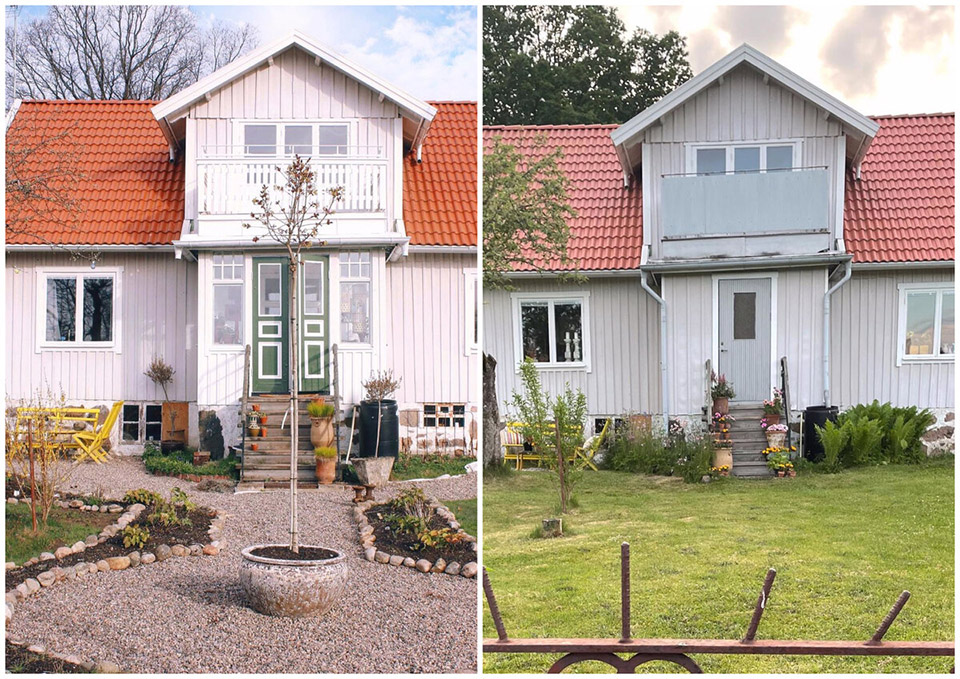
Before and after the reconstruction. The homeowner put a lot of effort into it. The house has been restored not only on the outside but inside as well. The main task was to preserve all historical elements to the maximum.
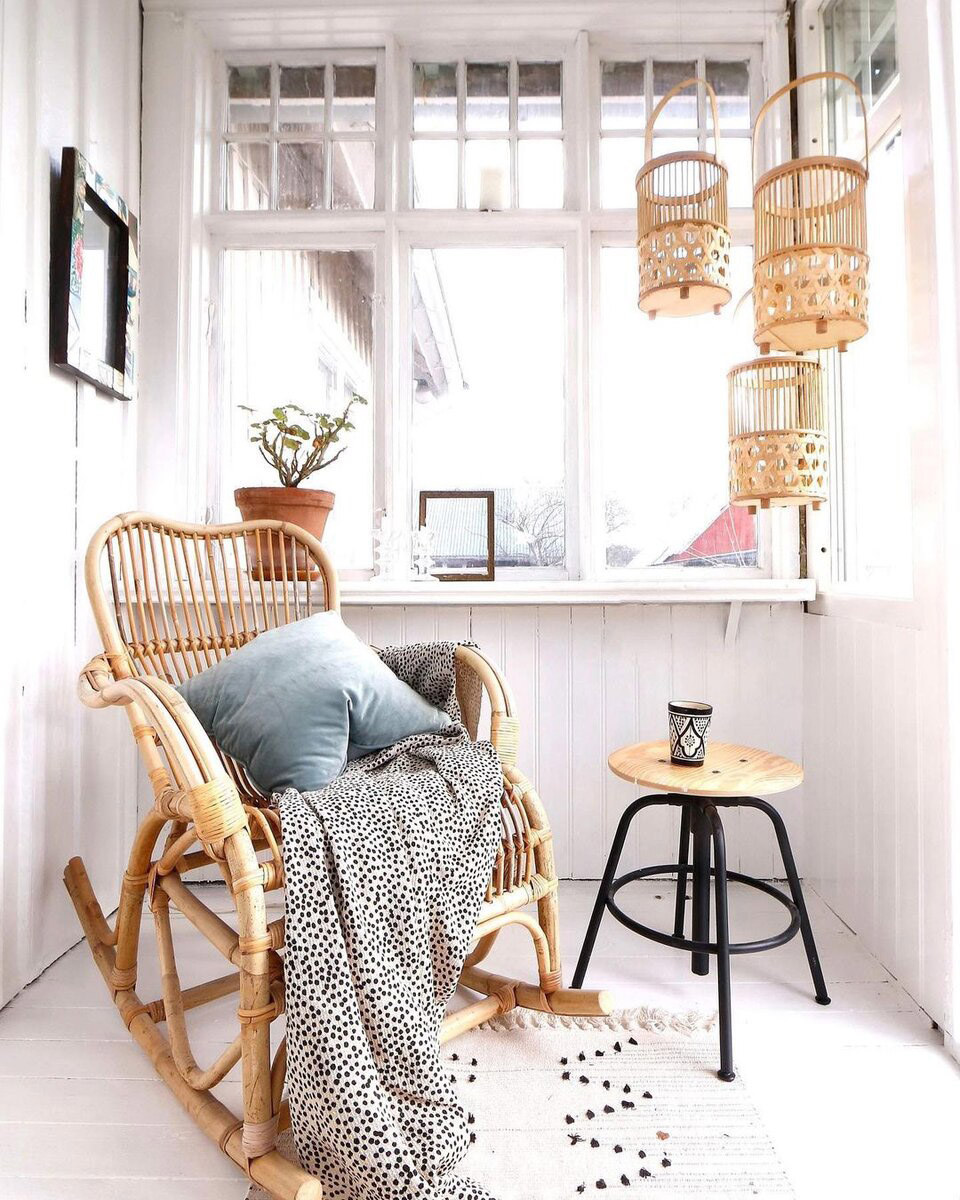
There’s a cold veranda in the house where you can relax or work during the summer. It’s not used during the winter.
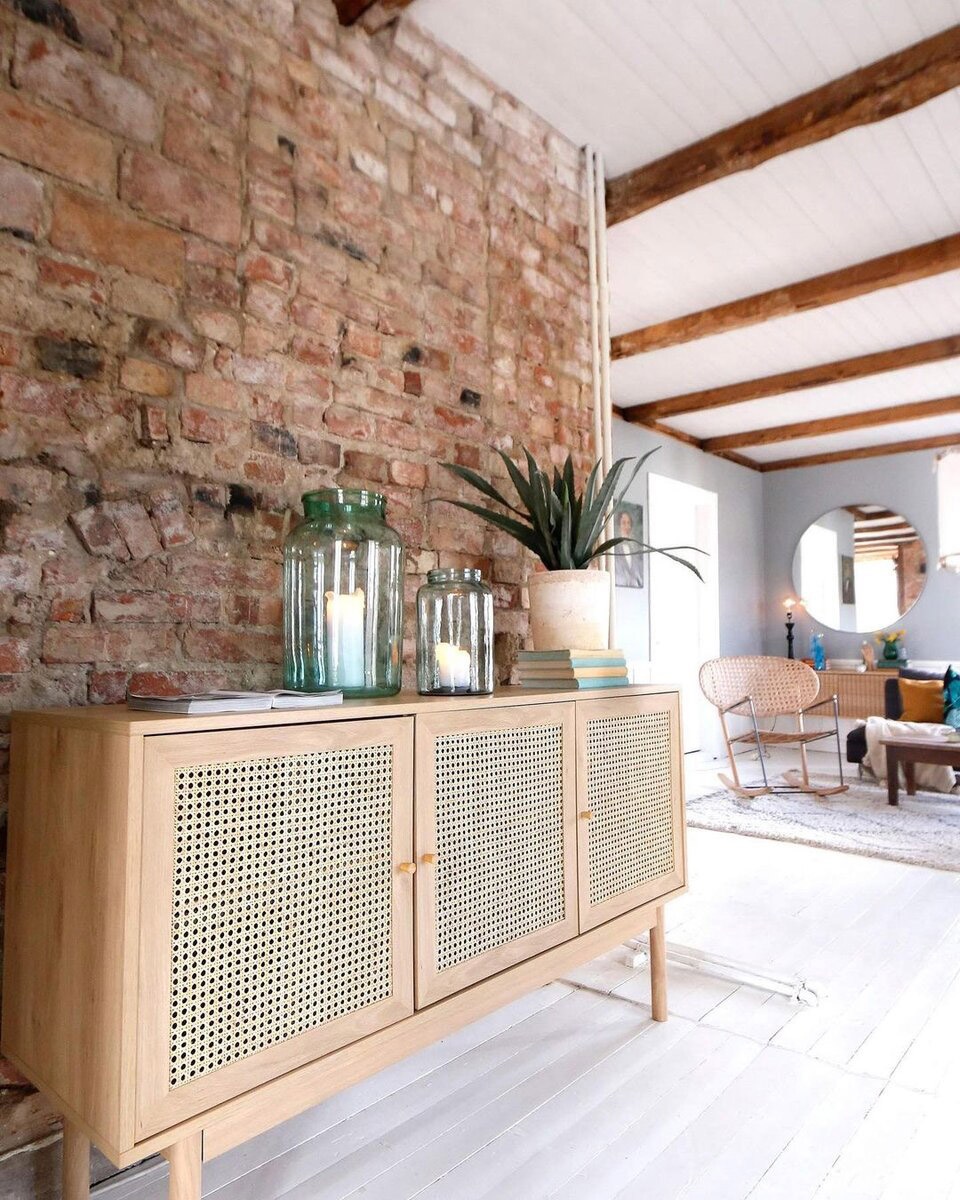
In the hallway, there’s a simple and minimalistic interior. I liked the candles in jars.
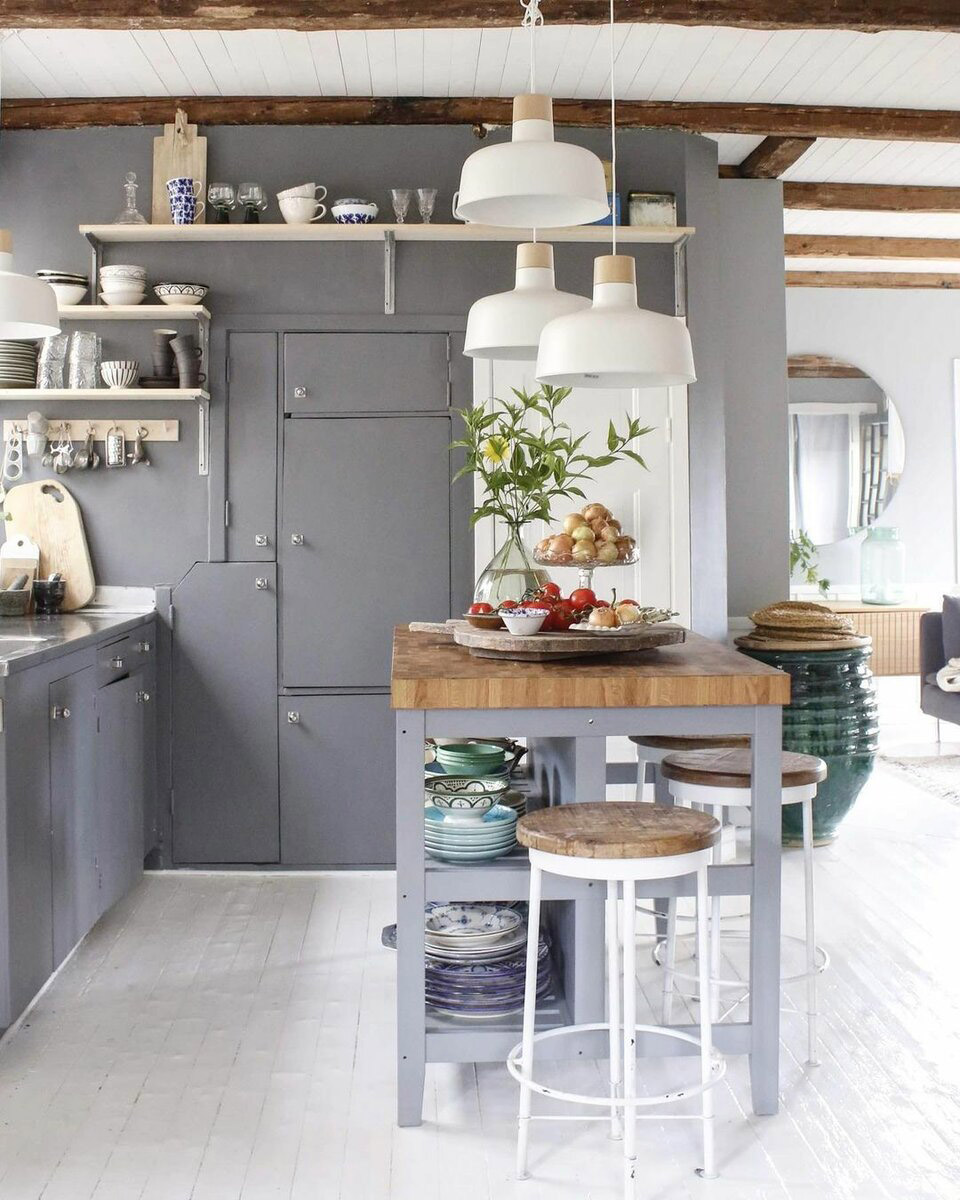
The kitchen. There’s a lot of interesting and unusual stuff here. For example, instead of a classic kitchen set, there are built-in cabinets in the wall. And the dishes are stored in a table, the lower part of which is reserved for open shelves.
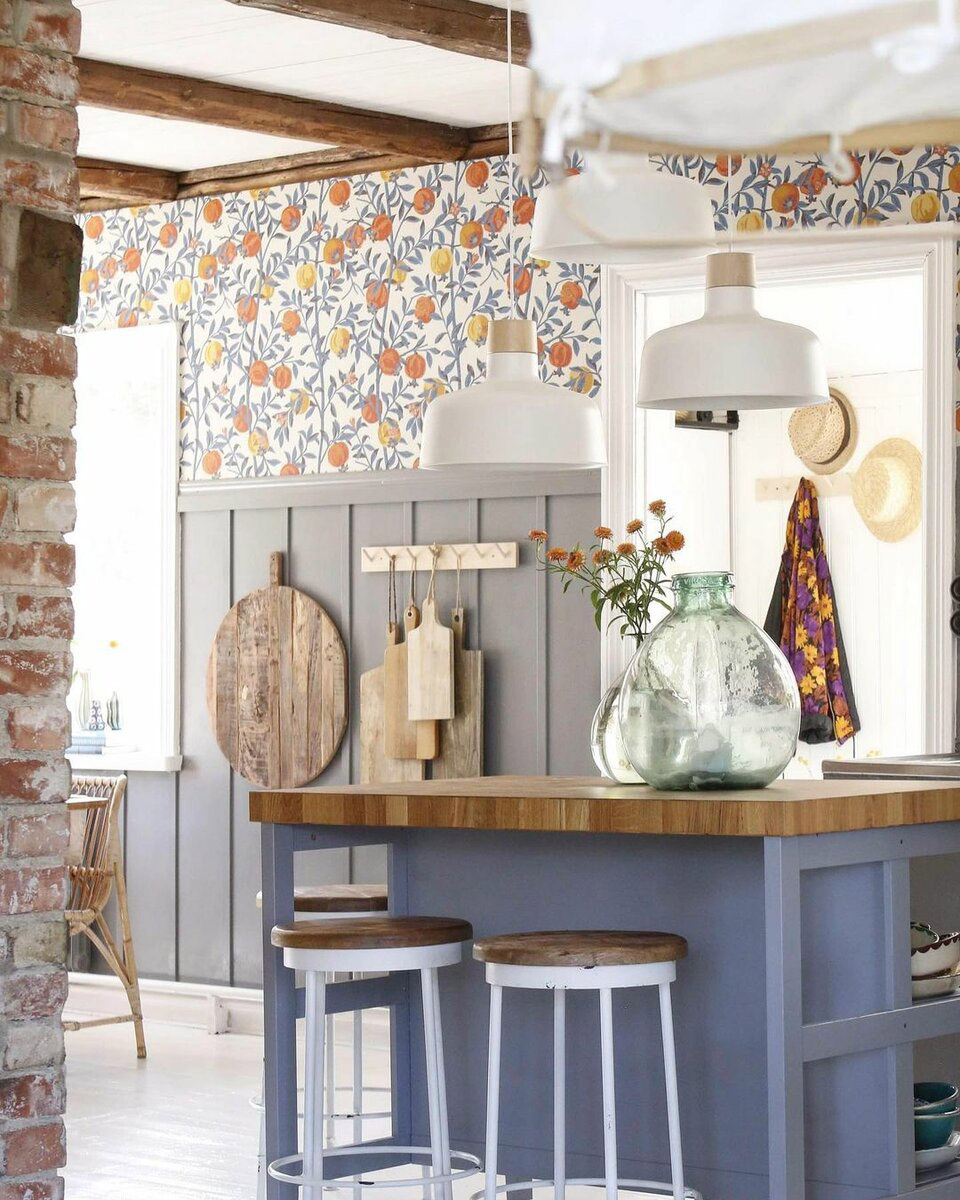
A view of the kitchen from a different angle. I really like the drop-shaped vases. I even thought about getting a similar one. They look very elegant (especially the smaller one).
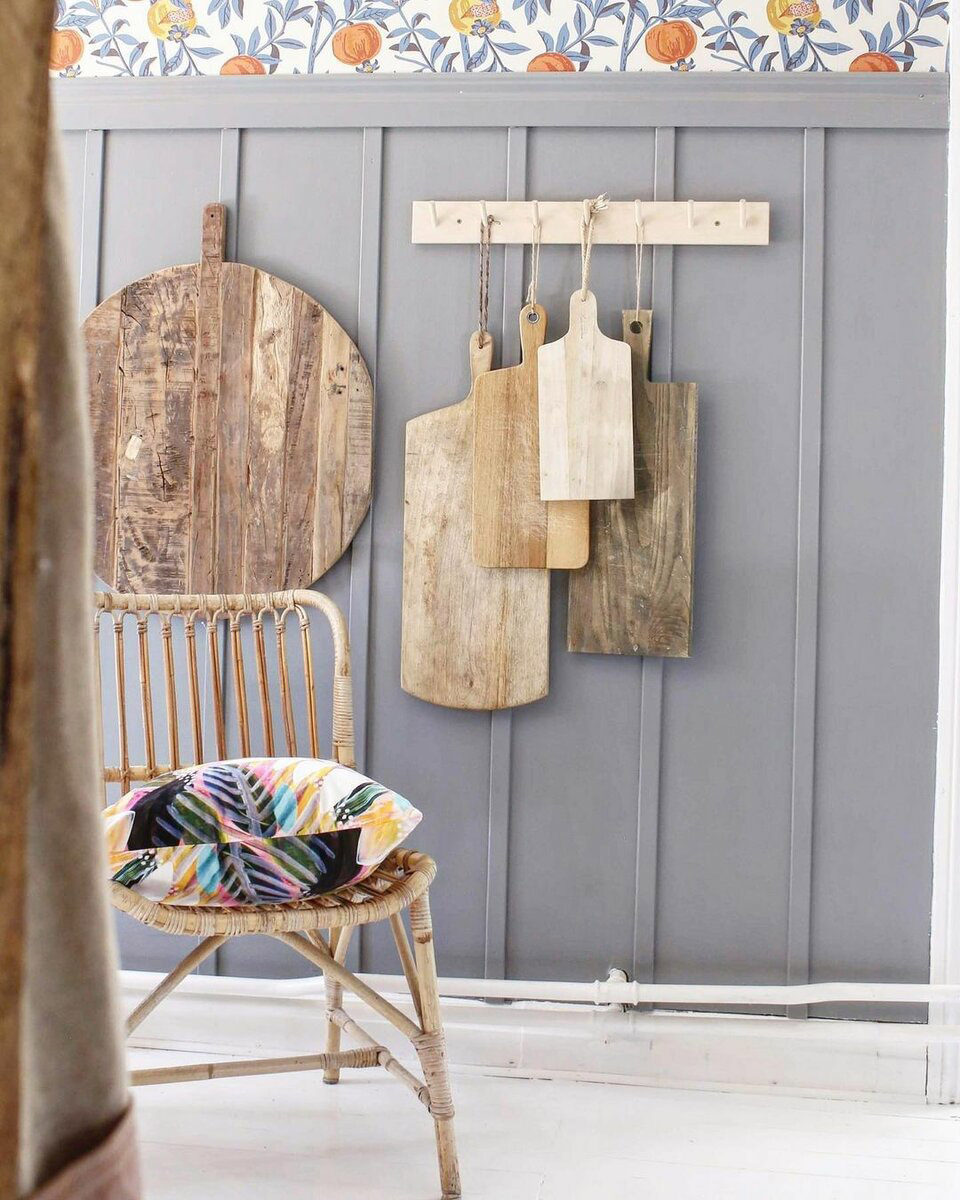
A system for storing cutting boards in the kitchen. By the way, all the cutting boards are handmade.
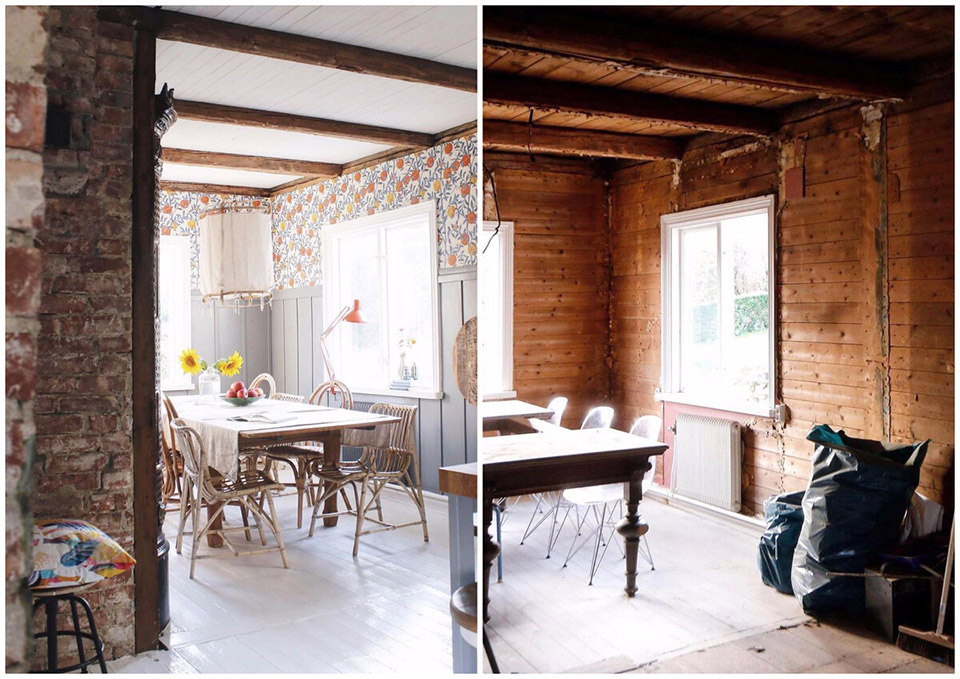
Dining room. Before and after. William Morris wallpaper is used in the design of this room. The furniture is entirely wooden and vintage, thus matching the wooden beams and brickwork.
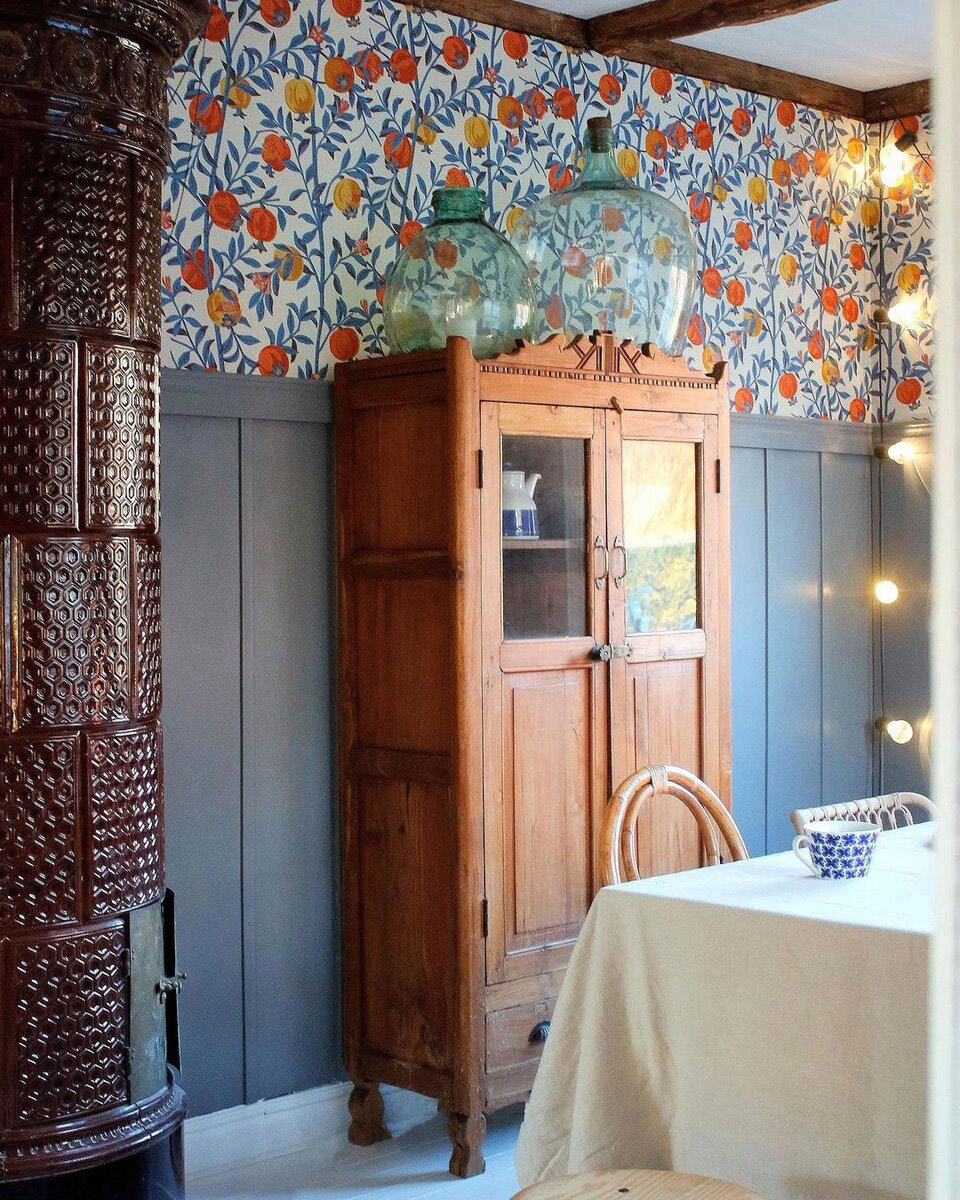
Tiled stove and an old cupboard in the dining room.
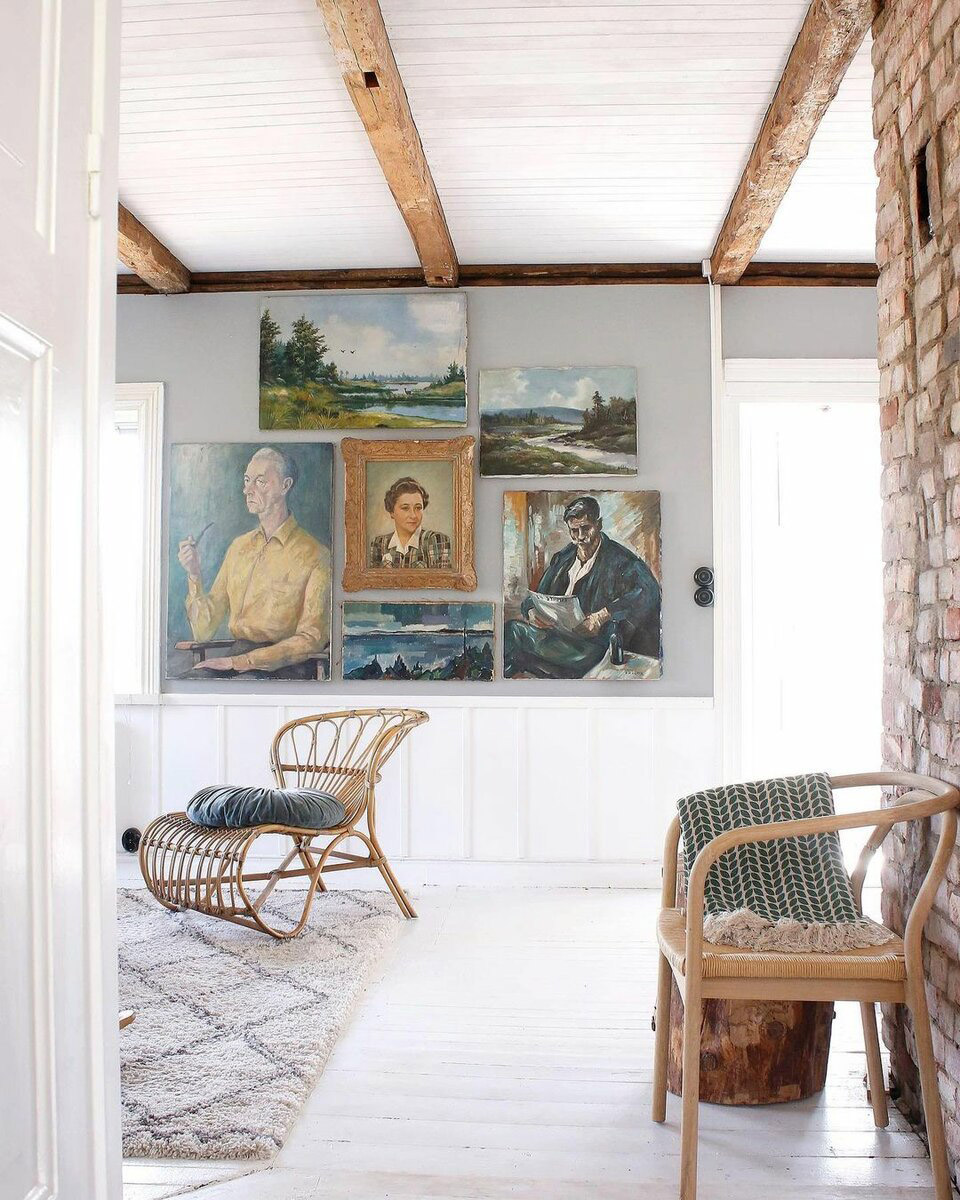
Living room. A collection of paintings looks incredibly cool in such a house. The authors of these paintings are unknown artists. All the artwork was bought at flea markets for next to nothing.
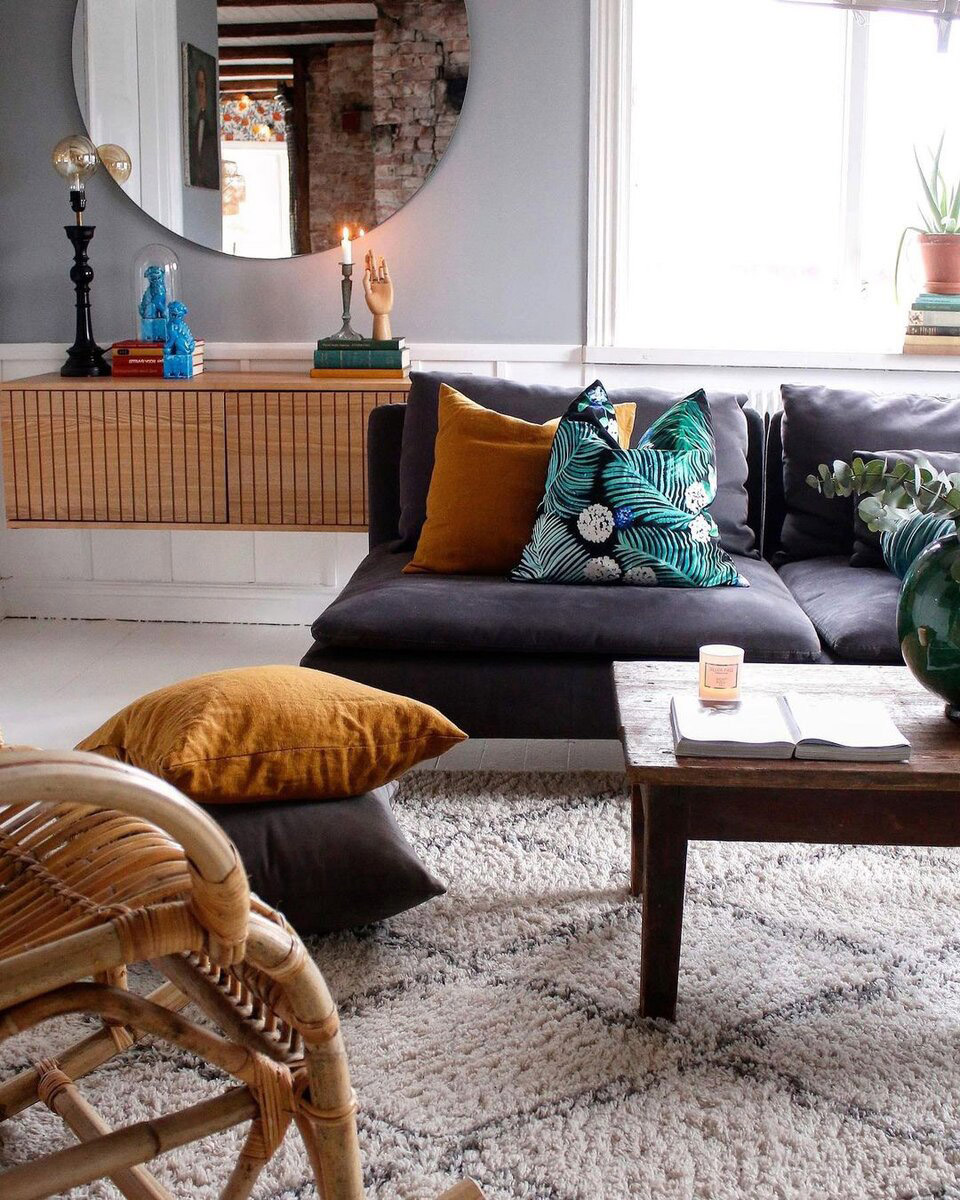
Another half of the living room. Textiles are responsible for the coziness here: carpet and pillows.
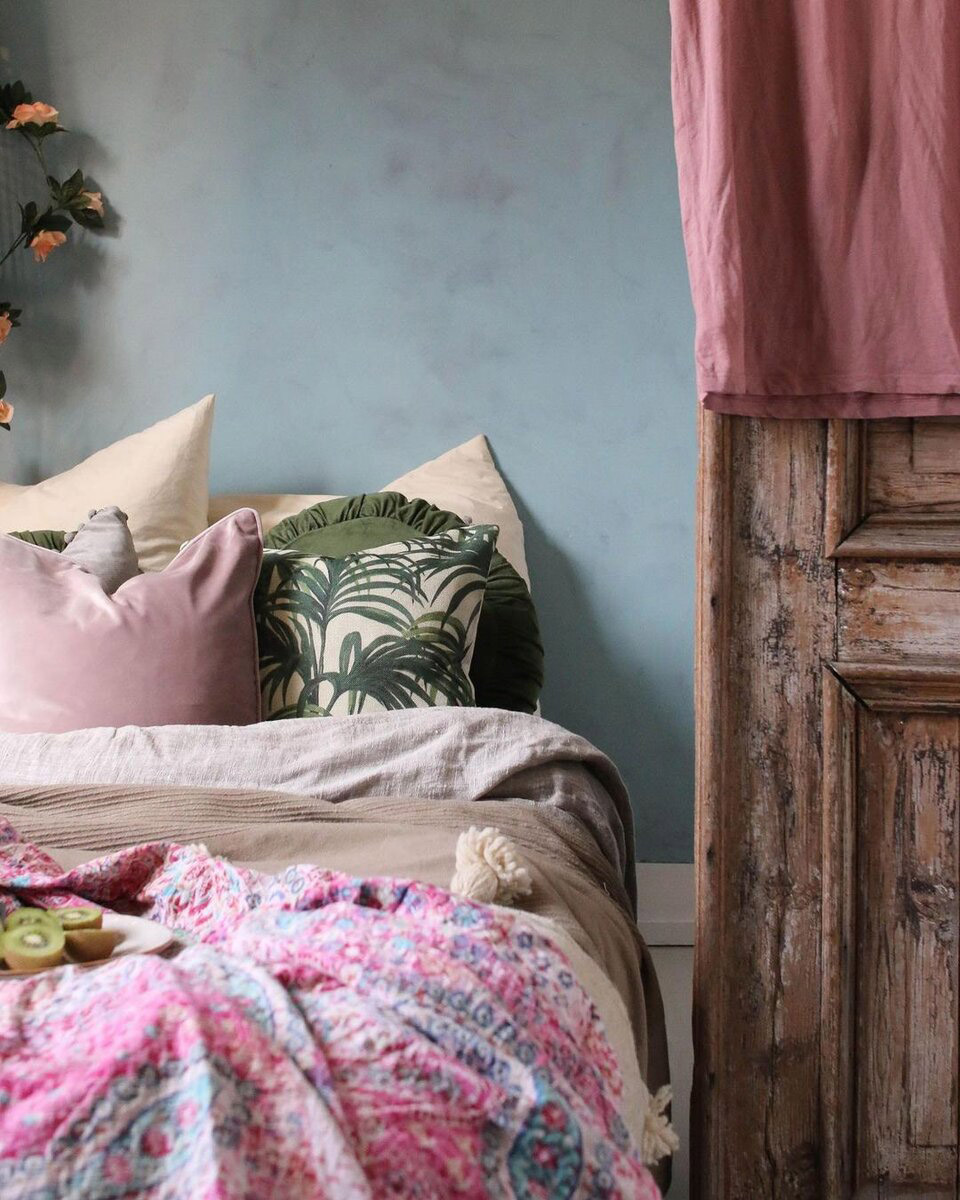
Bedroom. Softer colors are used here — various shades of pink and green.
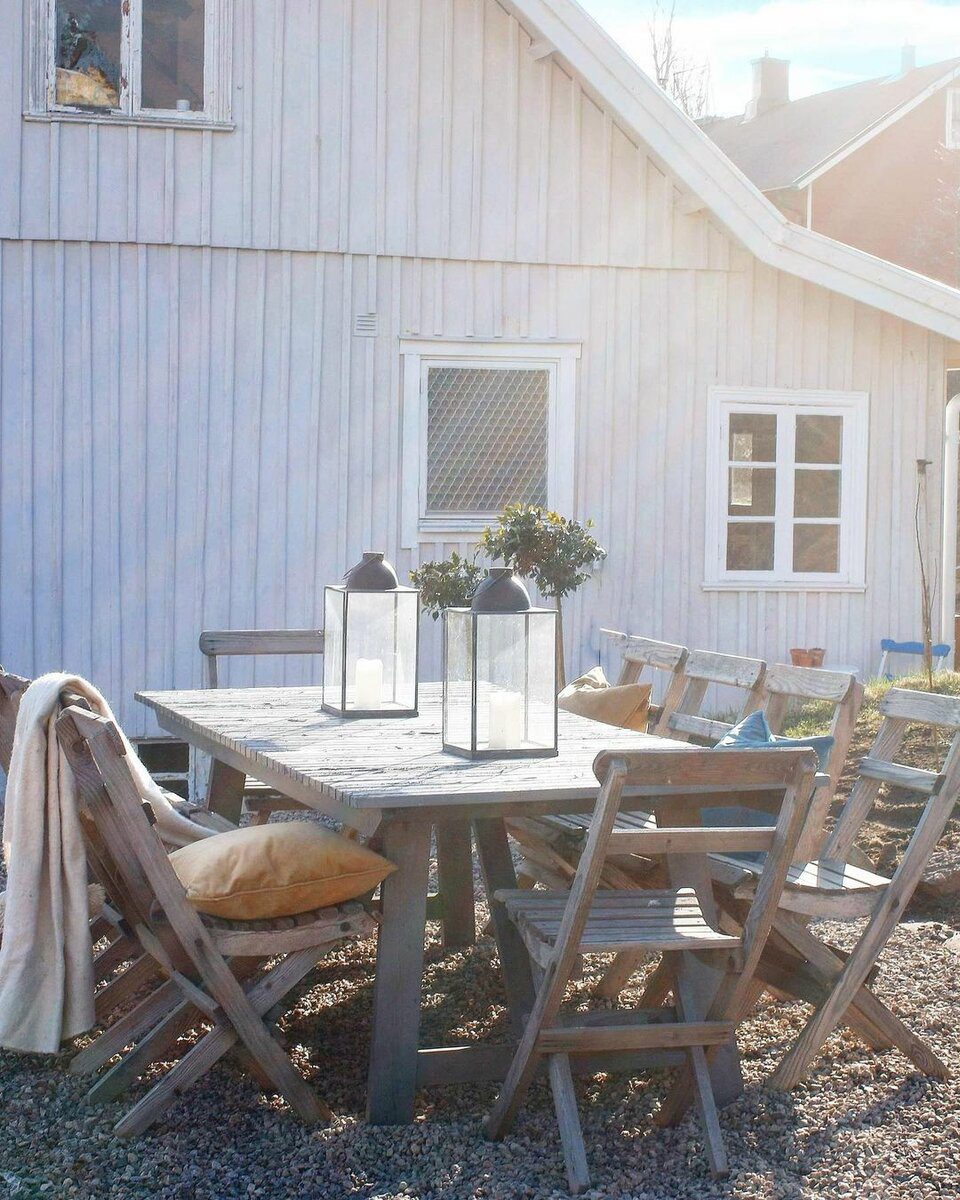
A relaxation spot in the garden. In the evenings, candles are lit here, people sit, and drink tea and coffee.
How do you like this house? I’m looking forward to your comments to discuss the pros and cons of the interior!



