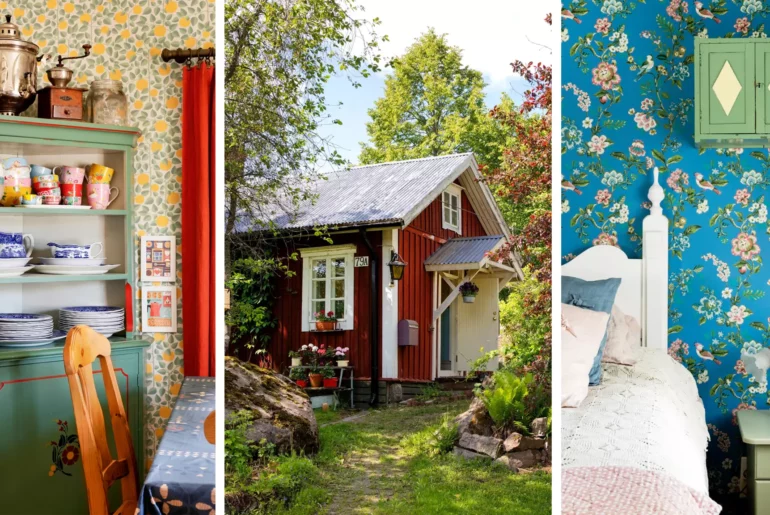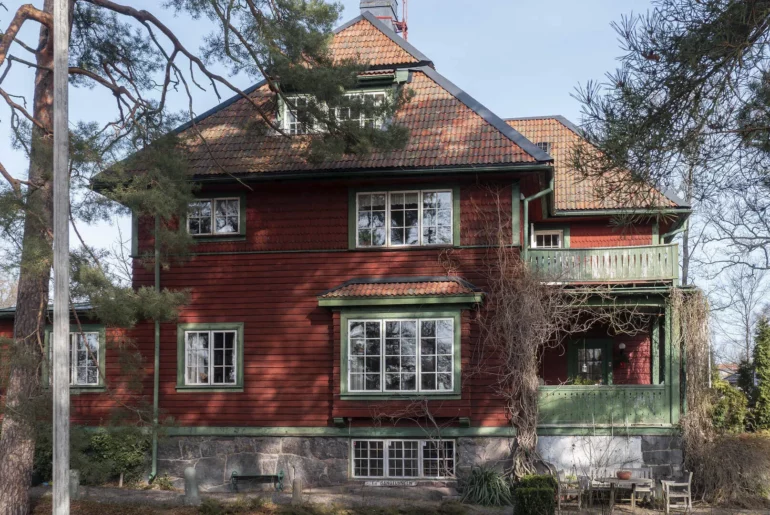This two-story wooden house is located in the provincial Finnish town of Loviisa, which has a population of only 15,000 people.

Here’s what the streets of Loviisa look like. There aren’t many attractions, but the town attracts many people with its slow-paced life and proximity to the sea.
This is where 69-year-old Jaana Kapari lives with her cat, Kelefa. The two of them have a huge house built in the 1950s. However, it’s never boring. Jaana has a big family. She has three children and three grandchildren who visit almost every week.
A few interesting facts about Jaana. She used to work as a translator and is best known for translating the Harry Potter series into Finnish (around 3 million copies of her translation have been sold in Finland). But Jaana’s life was never easy and affluent. She was a single mother and in one interview, she admitted that her family often faced hard times, eating oatmeal for weeks. Now, Jaana is retired and no longer translates much. Her hobbies are gardening and crochet.
Jaana’s house is on the outskirts of Loviisa, with windows that overlook fields. It feels like you’re far away from civilization, even though the town center is just a couple of kilometers away.
Jaana bought the house in the early 2000s. She was captivated by its atmosphere – the quiet outside and the simple, unpretentious interior inside. The previous owners had not changed anything since it was built. Even the kitchen had the original cabinets from the 1950s.
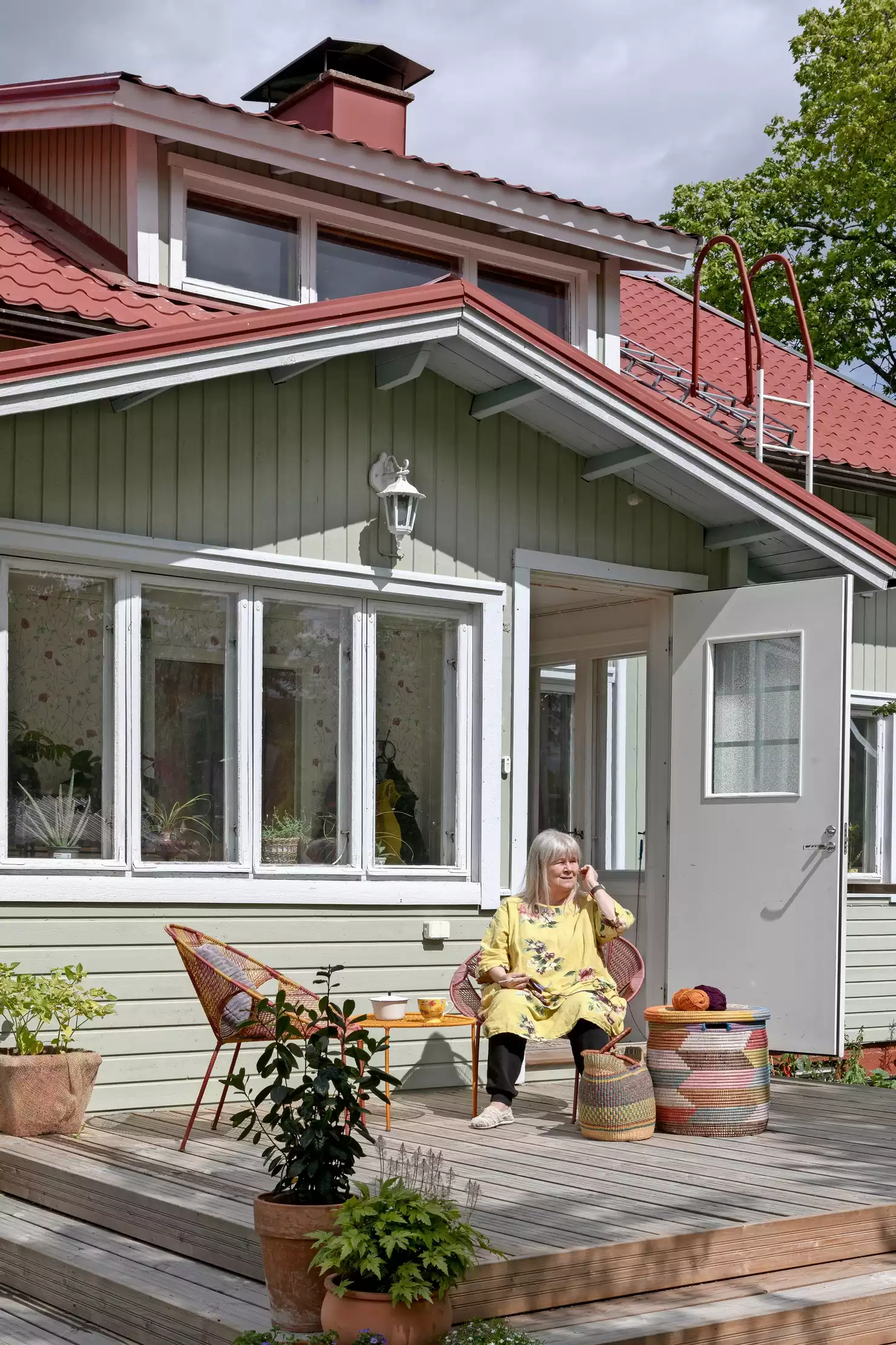
Jaana in the yard of her beloved home.
The house is 160 square meters. It has six rooms, a bathroom with all the amenities, a home library, and a spacious veranda.
Shall we take a look inside?
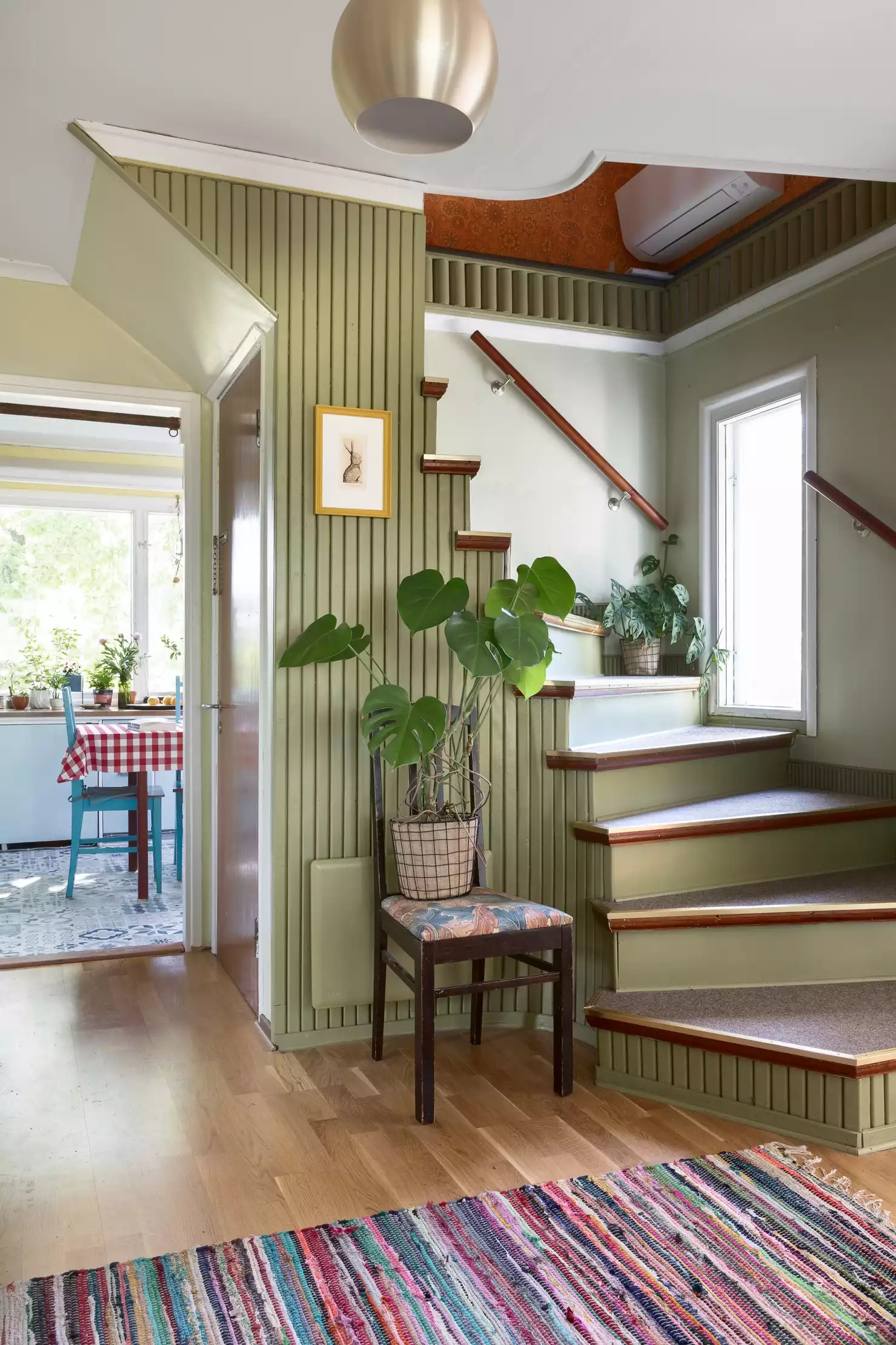
In her 20 years living in this house, Jaana has completely made it her own. She tried to keep almost all the original features (like the wooden paneling on the stairs) but designed the entire interior herself from scratch.

For example, in the kitchen, Jaana kept those very same cabinets from the 50s. But to complement them, she chose tiles for the floor and a table with chairs. Notice how all the details go well together: the tablecloth matches the red rungs on the chairs, and the yellow wall is the perfect background for the view from the window.

The chandelier is a flea market find.
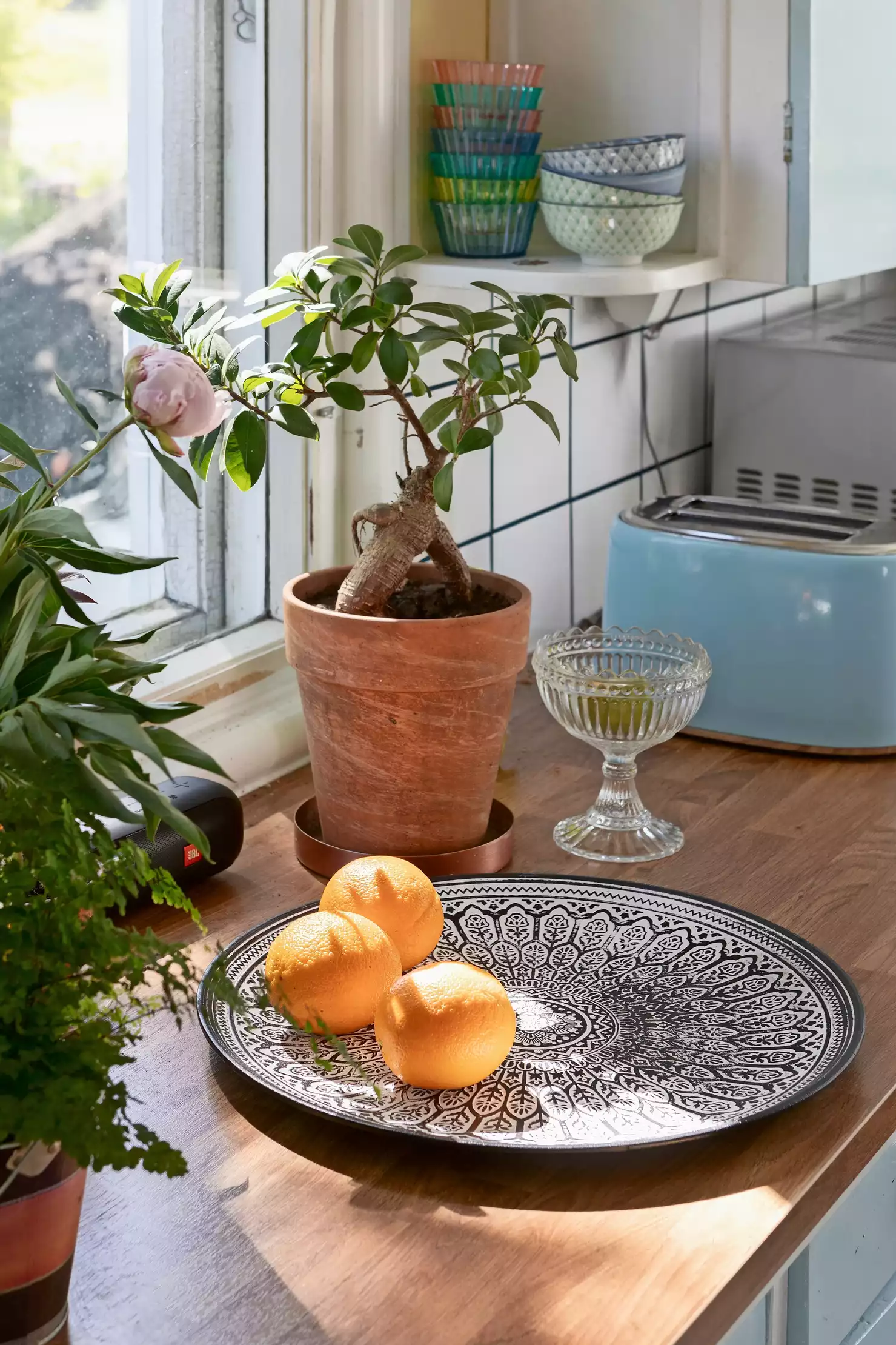
Every item in Jaana’s house has its own story. There are no random things bought impulsively from a marketplace. For instance, this Moroccan-style plate was a gift from an old friend to remember the few months they worked together in Africa.
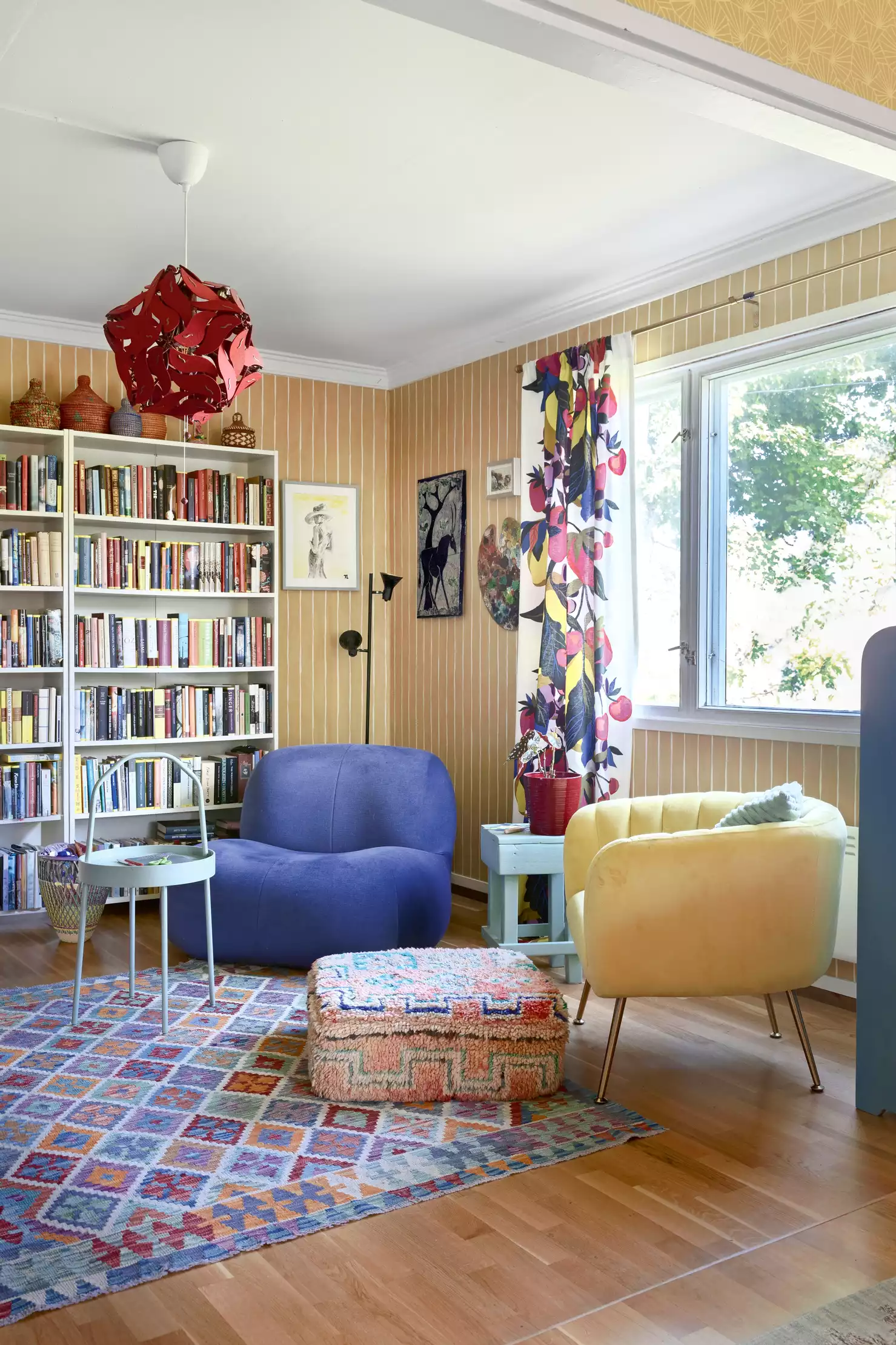
When asked if it’s boring to live alone in such a big house, Jaana says she deliberately looked for a spacious home. She wanted to create a place where her children, grandchildren, and friends would love to visit.
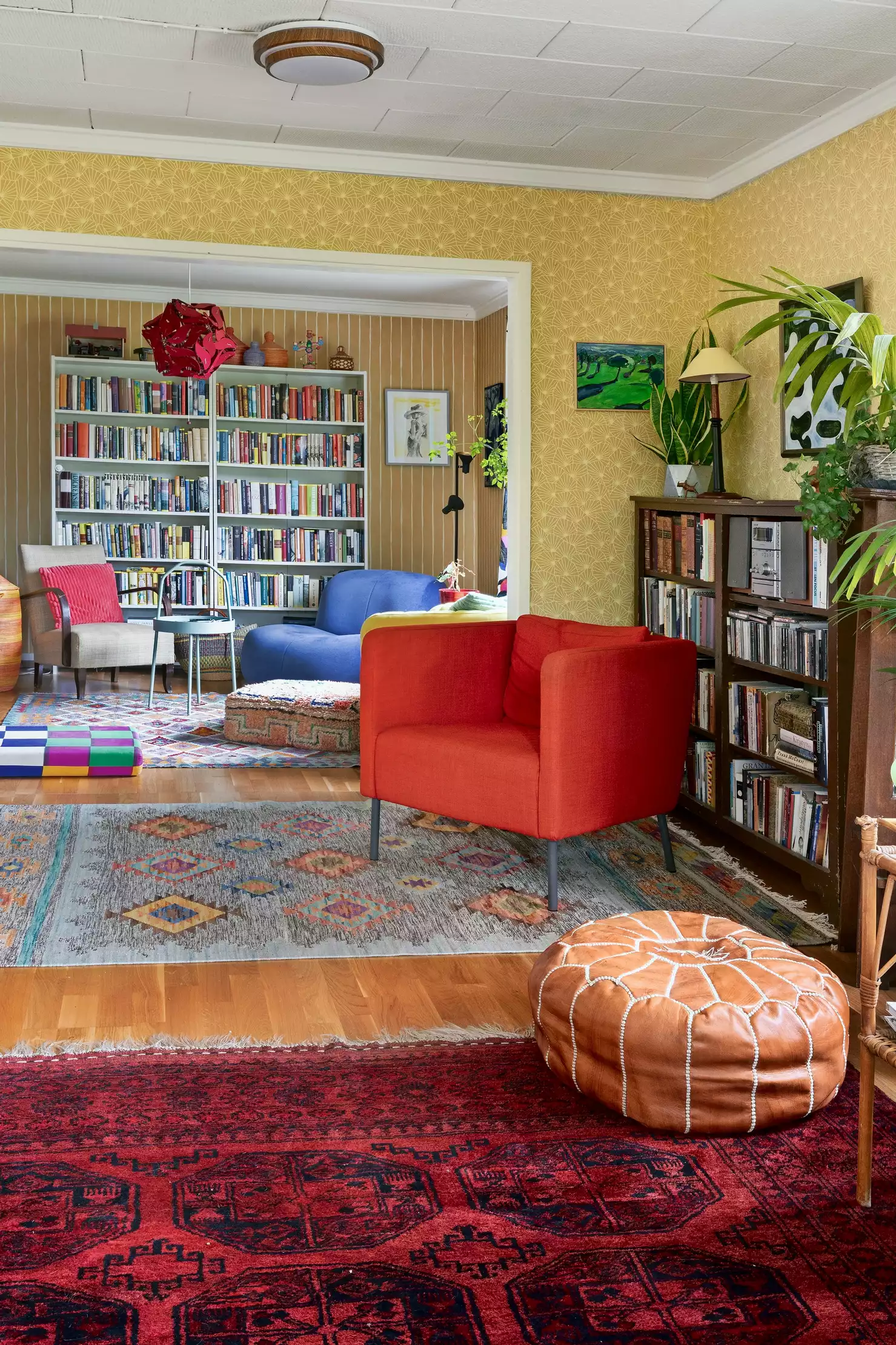
Several bookshelves are just a small part of Jaana’s home library. And there are no random books here either. For example, the books on the bottom shelf of the brown bookshelf were bought by her grandfather back in the 1950s.
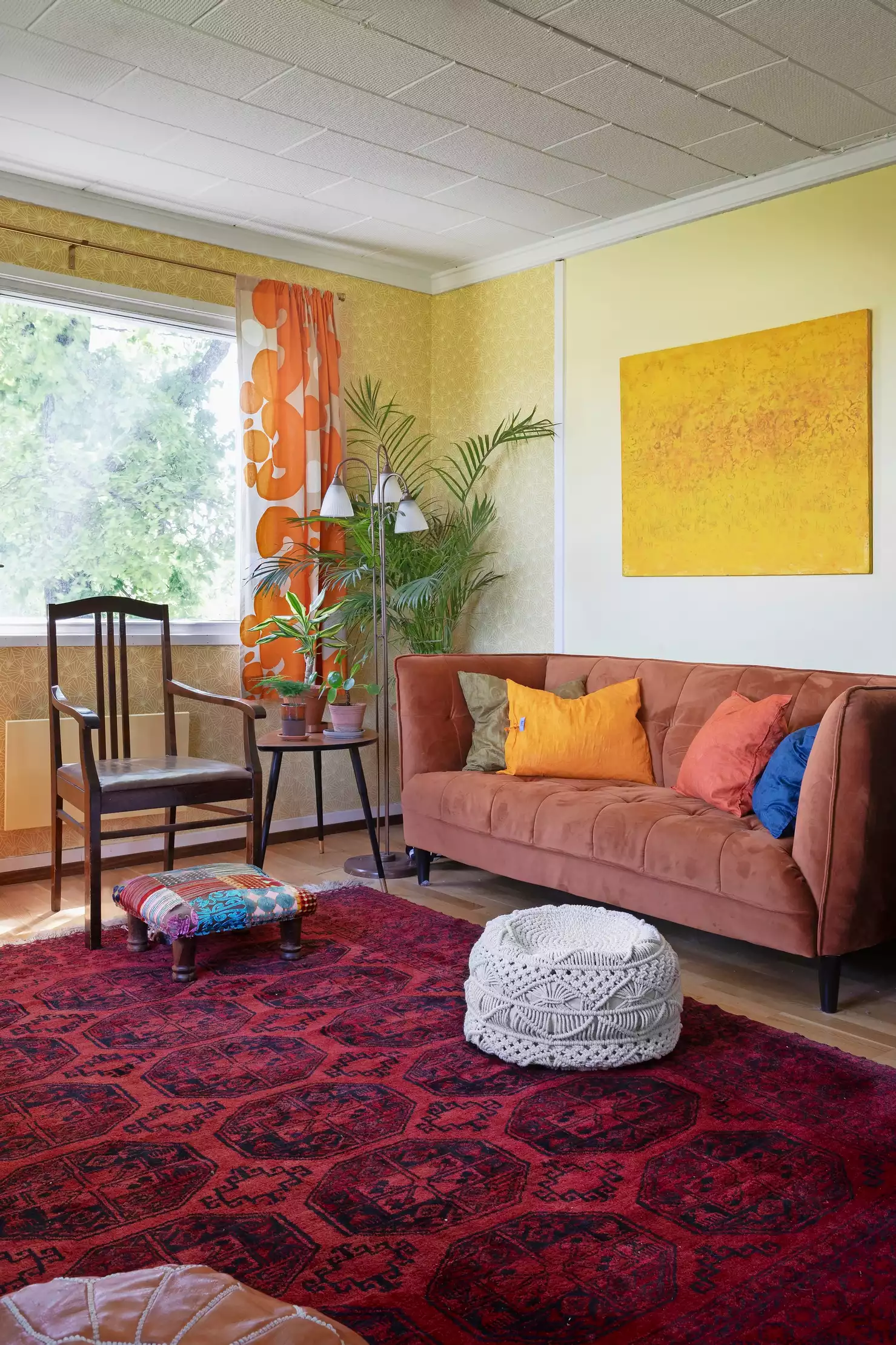
On the floor is a handmade Pakistani rug. Jaana bought it many years ago during a trip to Asia.
Interesting detail: notice how many ottomans and footstools there are! Each one is unique, either covered in vintage fabric or wrapped in handmade crochet covers.
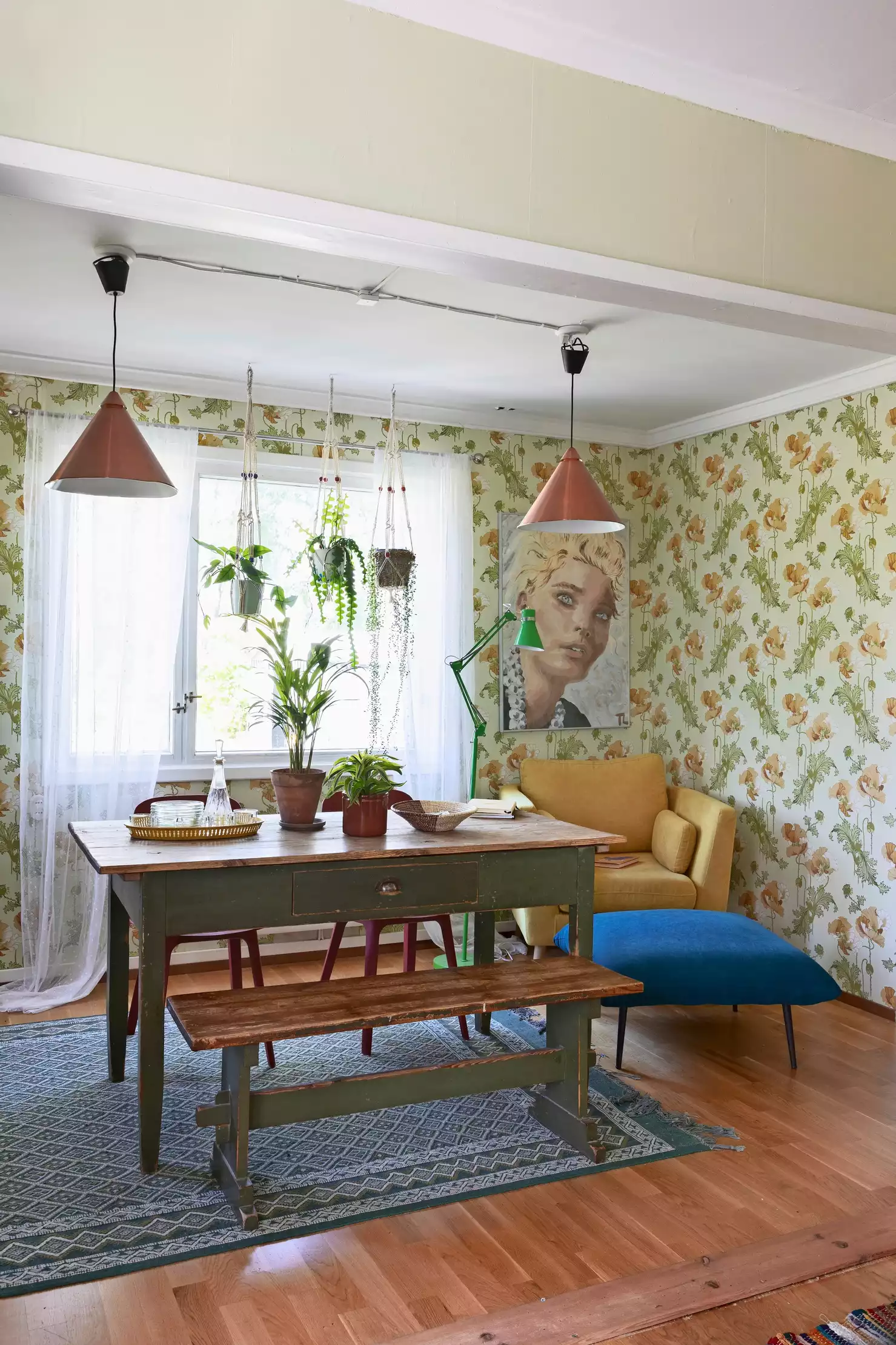
Next to the living room is a small room that used to be Jaana’s office. This is where she translated Harry Potter. After retiring, Jaana uses the office for reading, creating, and hobbies. For example, she usually reads books from her home library in this yellow armchair.
Detail: the painting above the chair was painted by Jaana’s son (he works as a financial analyst and paints in his spare time – it’s his hobby).
The old table with a bench was inherited from Jaana’s great-grandparents. It’s the only piece of furniture, besides books, that she moves with her from house to house. One day, this farmhouse table will be passed down to one of Jaana’s children.
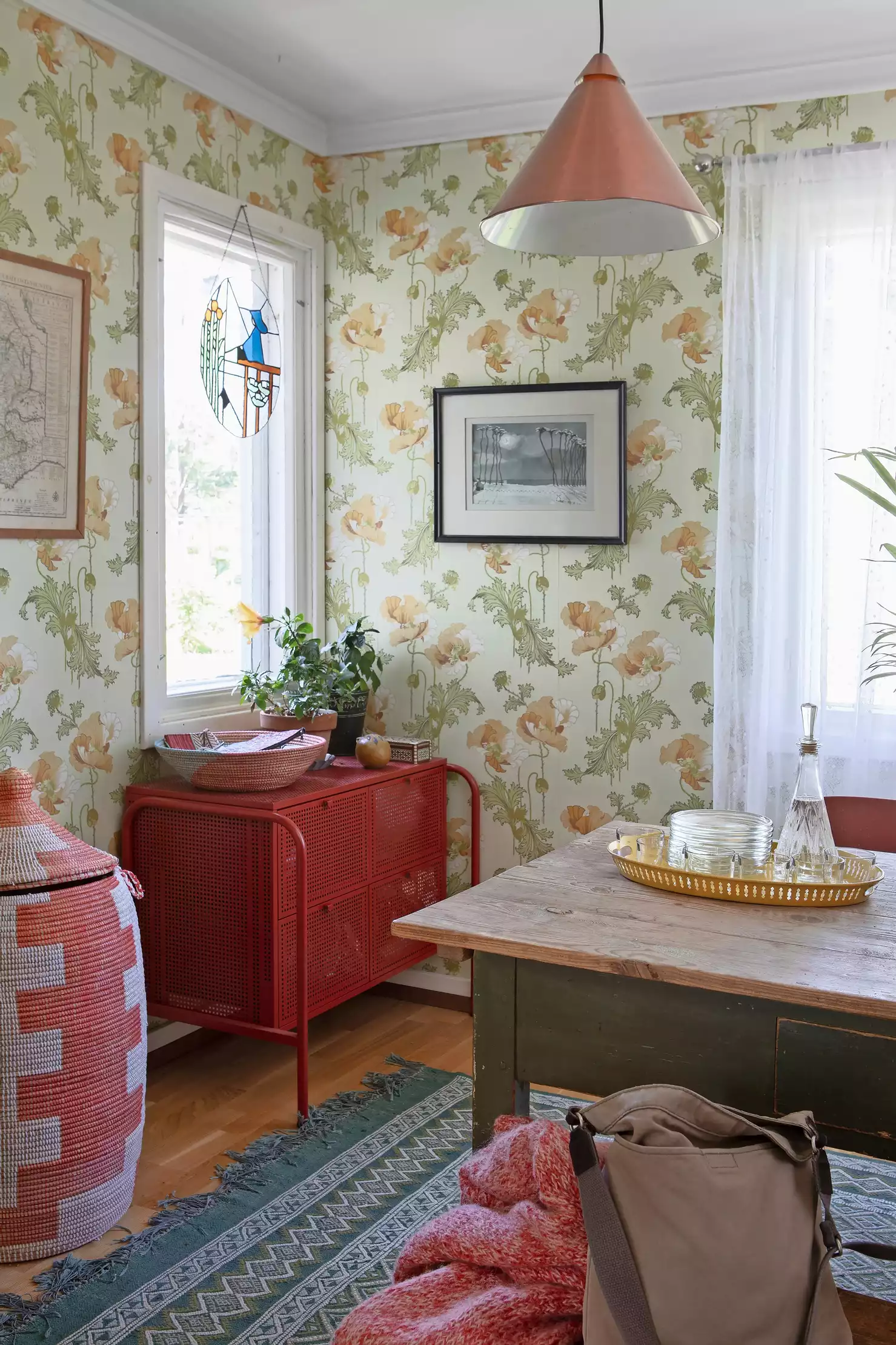
The poppy wallpaper is from the Finnish brand Värisilma. The red metal chest of drawers is from Ikea. The large wicker basket is from Senegal (Jaana went there for work).
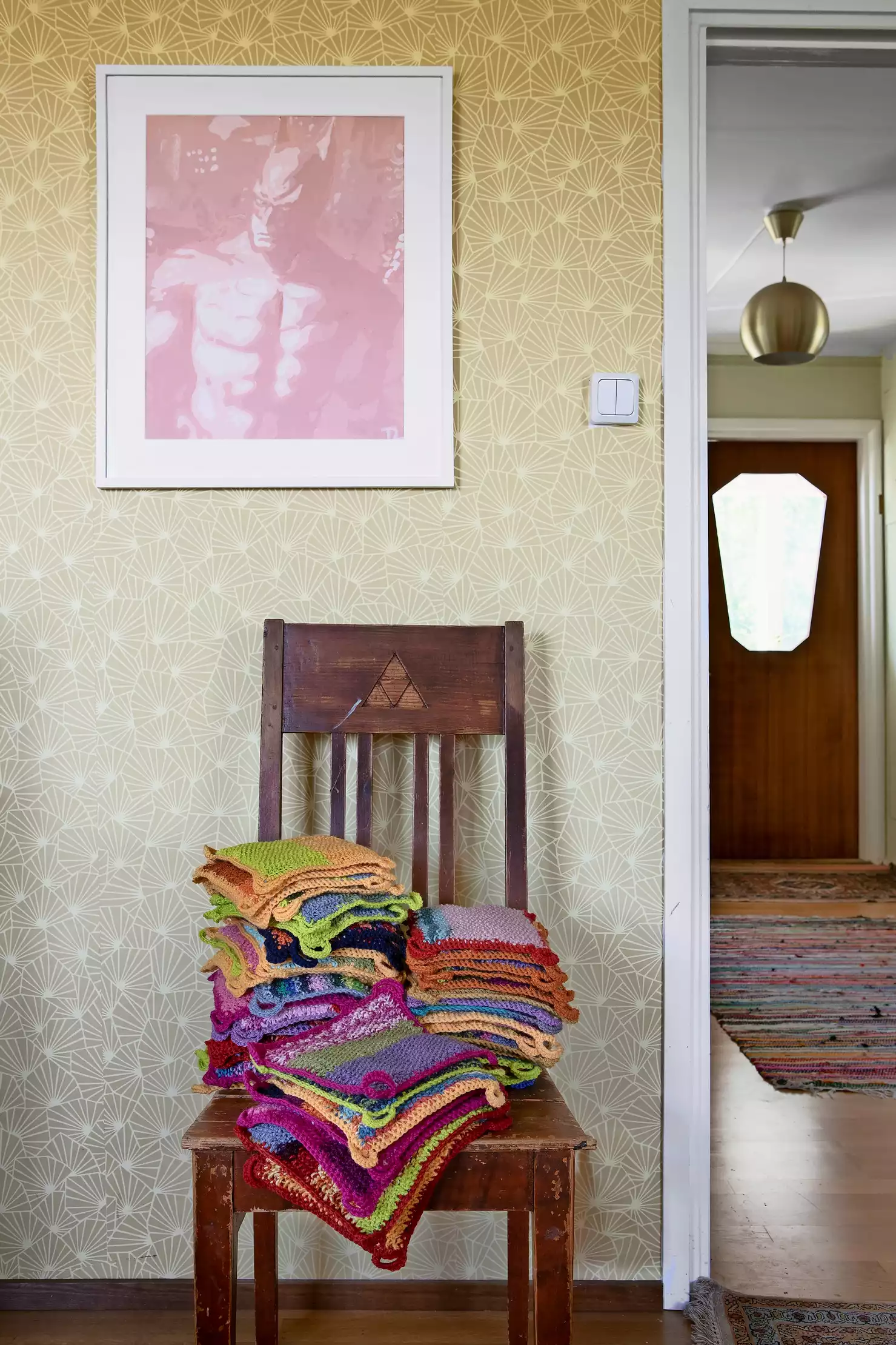
These crocheted potholders aren’t just for decoration. Jaana has a tradition of giving each guest a handmade potholder (some guests already have a whole collection).
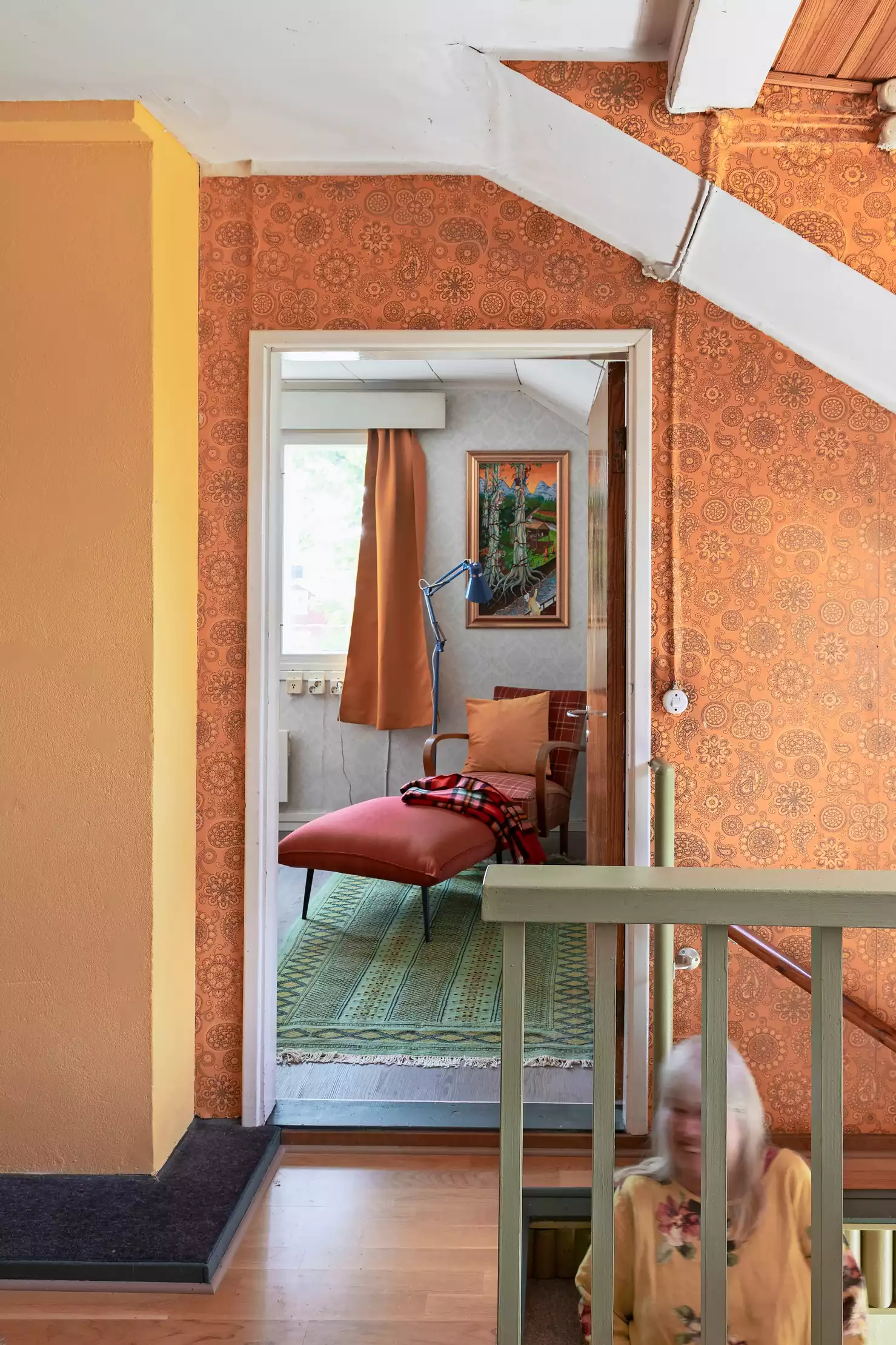
Upstairs are the bedrooms. By the way, the hallway wallpaper is one of the few features left by the previous owners. It was put up in the 1970s. And it’s still in great condition!
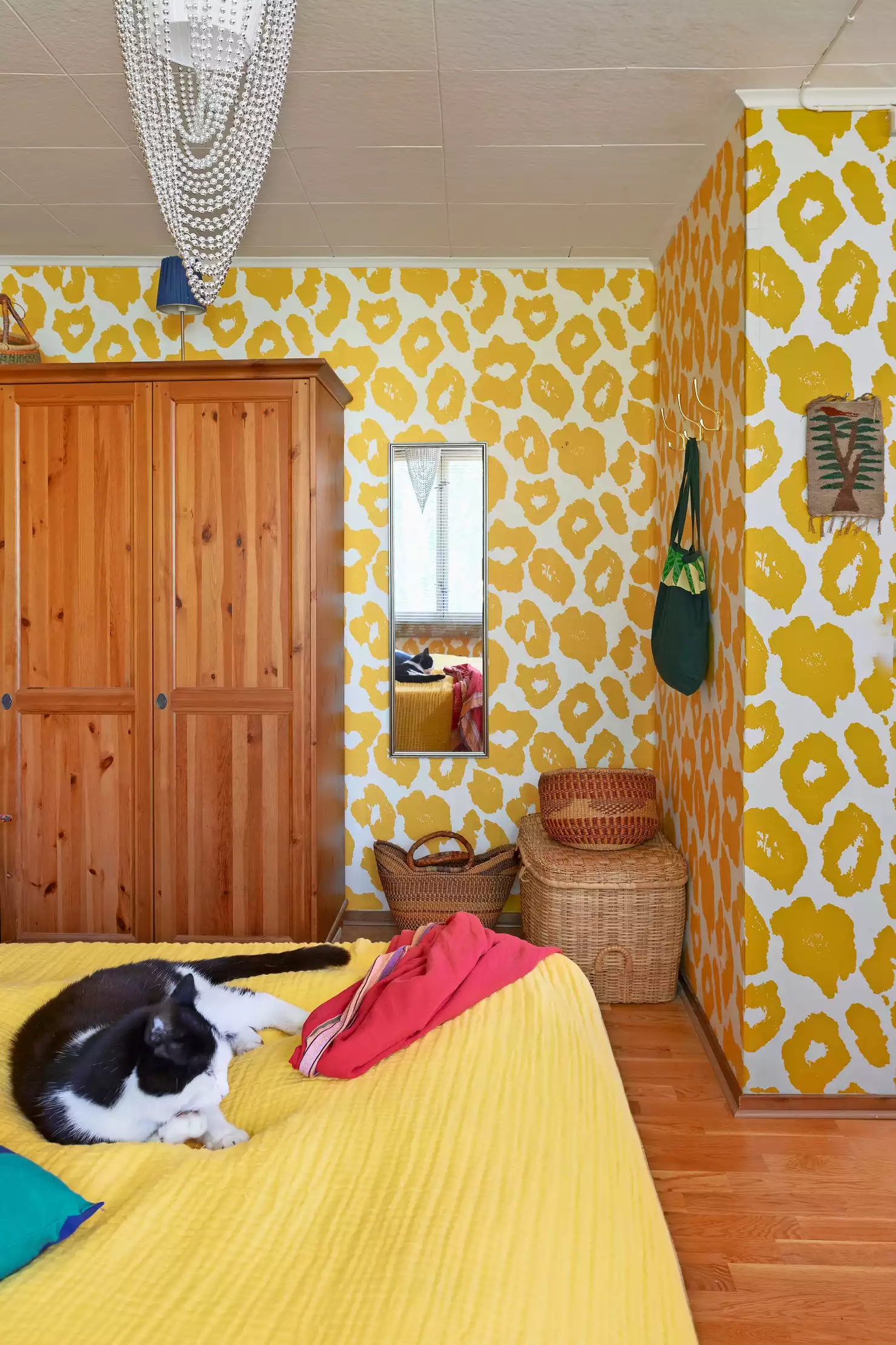
This is the owner’s bedroom (and it’s also her cat Kelefa’s favorite resting spot).
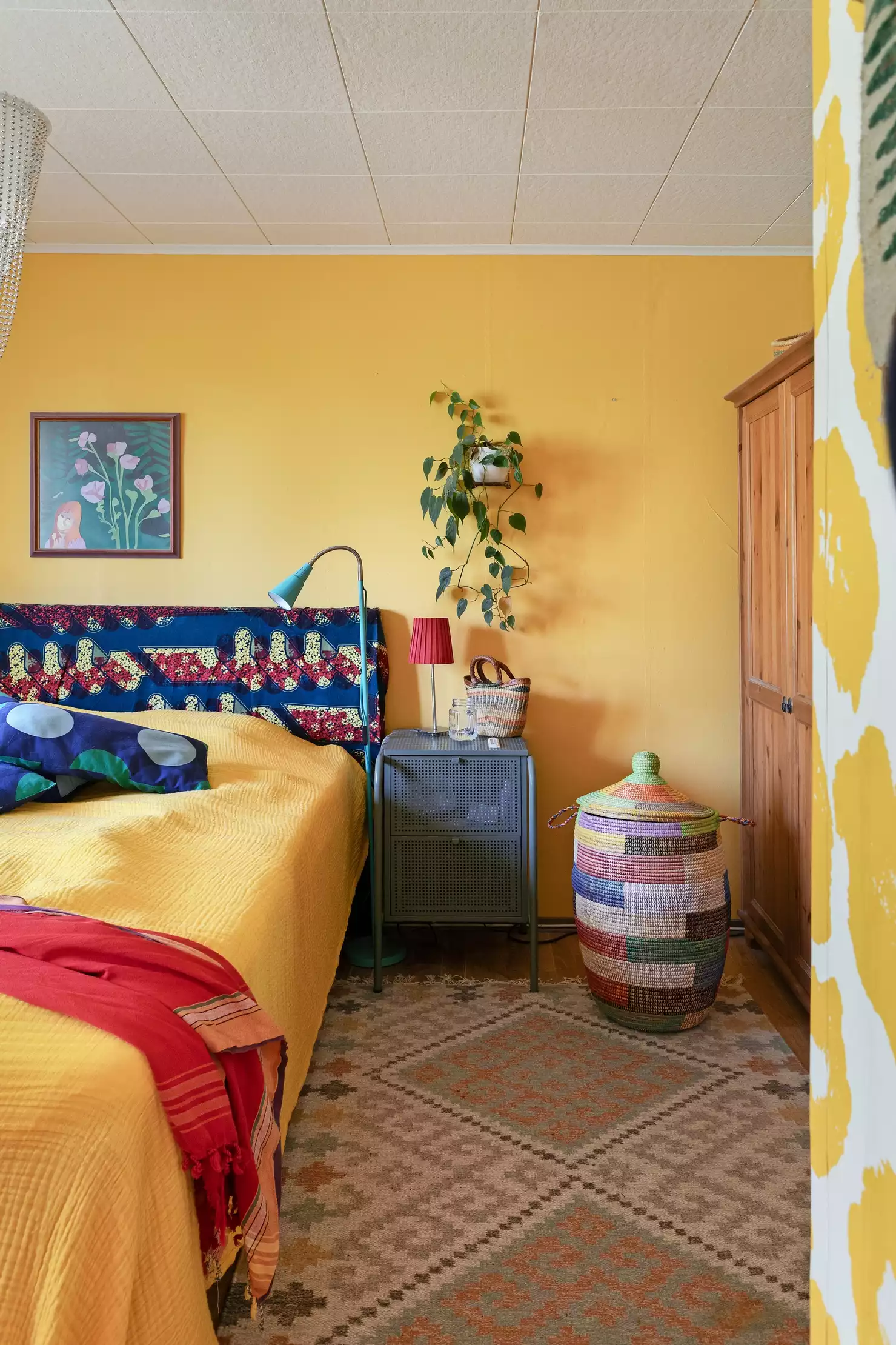
Jaana loves the color yellow, so she decorated the main room in the house – her bedroom – in her favorite shades. “Yellow is like sunshine for me, it gives me energy and a good mood,” says Jaana.
This concludes the tour of 69-year-old Jaana’s house. Unfortunately, I couldn’t find photos of the guest bedroom and bathroom. But I think it’s clear what kind of environment the owner of this lovely house in the Finnish countryside lives in.

