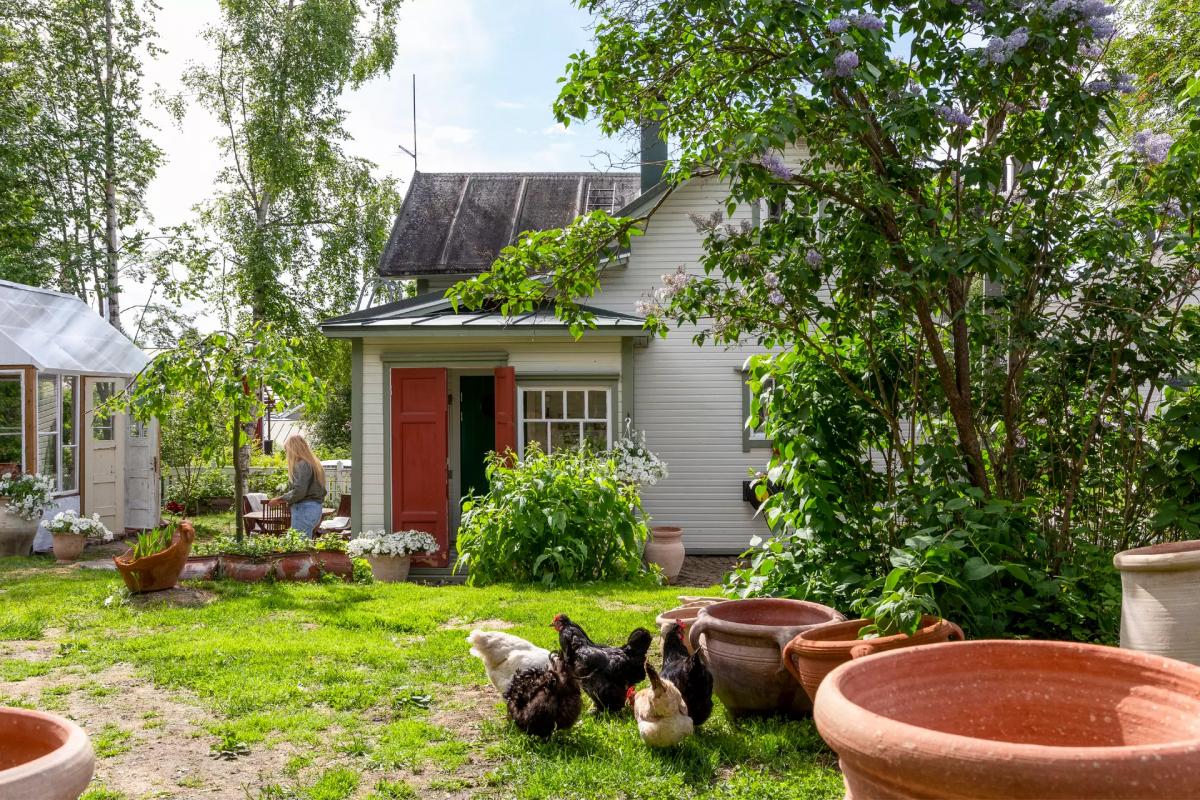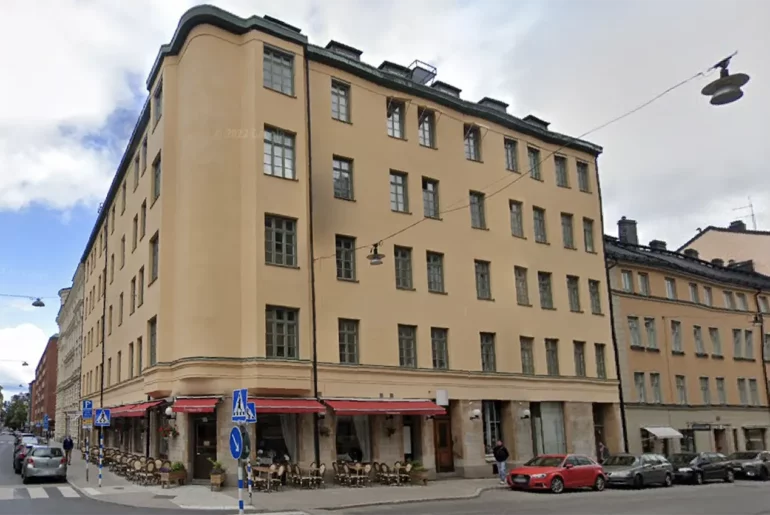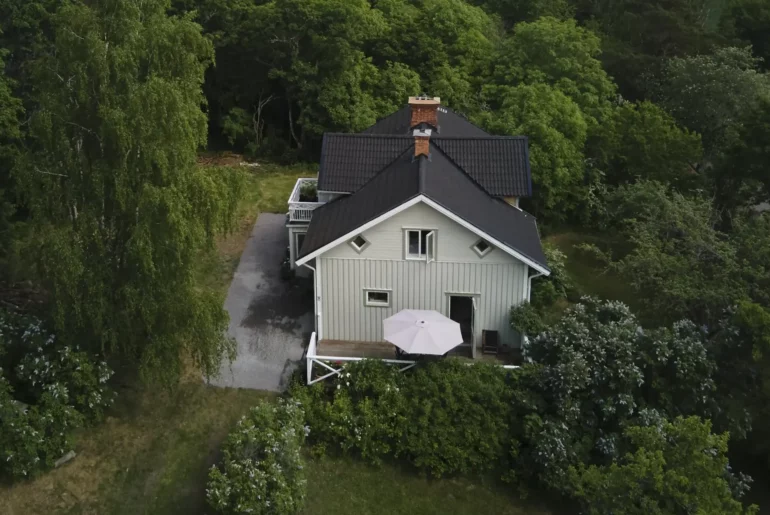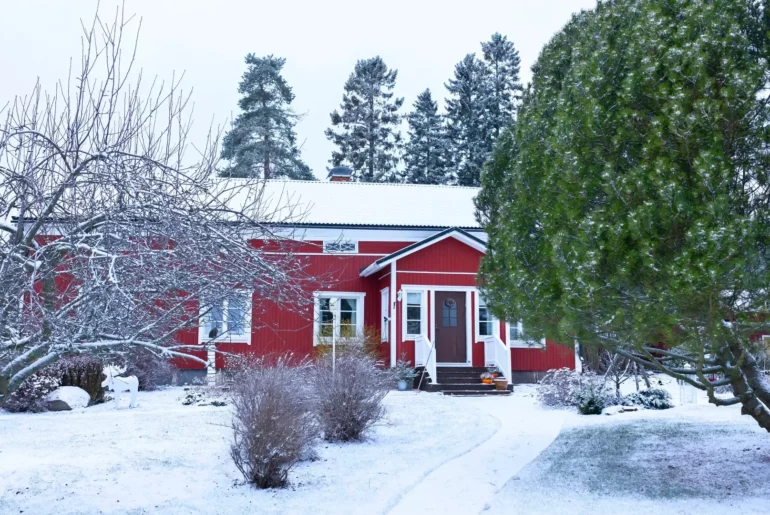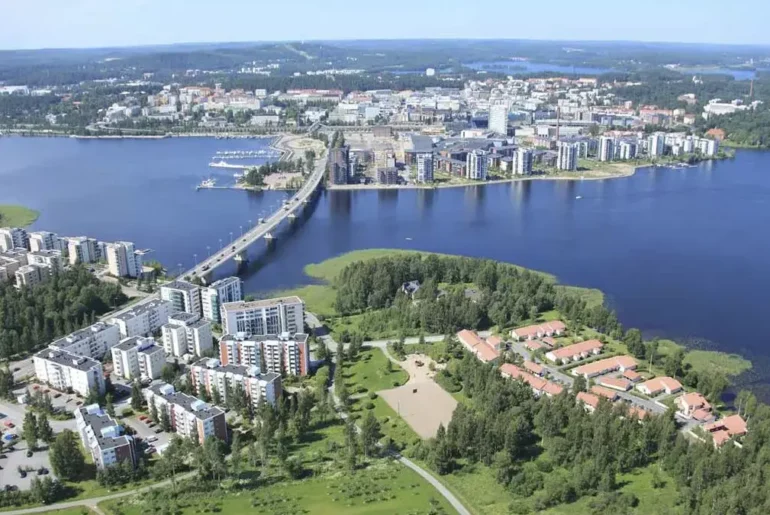This house was built in the early 20th century, but no one lived in it for almost a hundred years. For some time, it was used as a summer house until it was bought by the new owners.
They really wanted to have their own large house – in a good location, with a proper layout and size, but at the same time – with its own history. They wanted it to be not just another townhouse but a home with walls that hold memories of the past.
The amount of work was overwhelming. Imagine what the building could look like inside and out. After years of being uninhabited. There was no bathroom, no utilities.
They had to start from scratch, redoing and restoring a lot of things. But the result exceeded all expectations. Look at how a traditional countryside house from the last century looks (I’ll warn you right away that the residence is in Sweden).
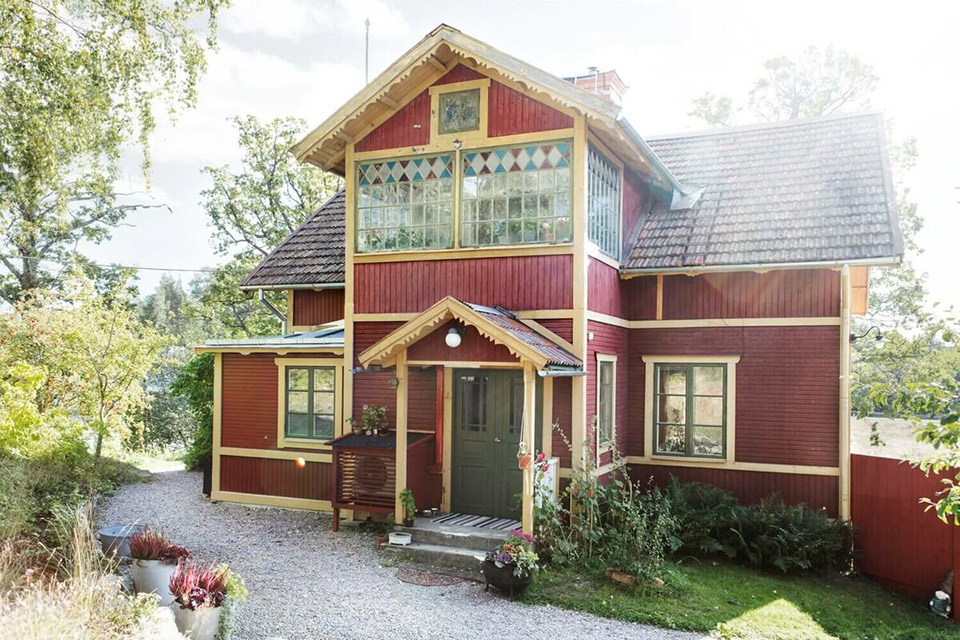
The new owners are very fond of vintage items and things, so they made an effort not just to renovate the house but to restore it to its original state from many years ago. They used materials and colors in the finishing that were close to what was originally used.
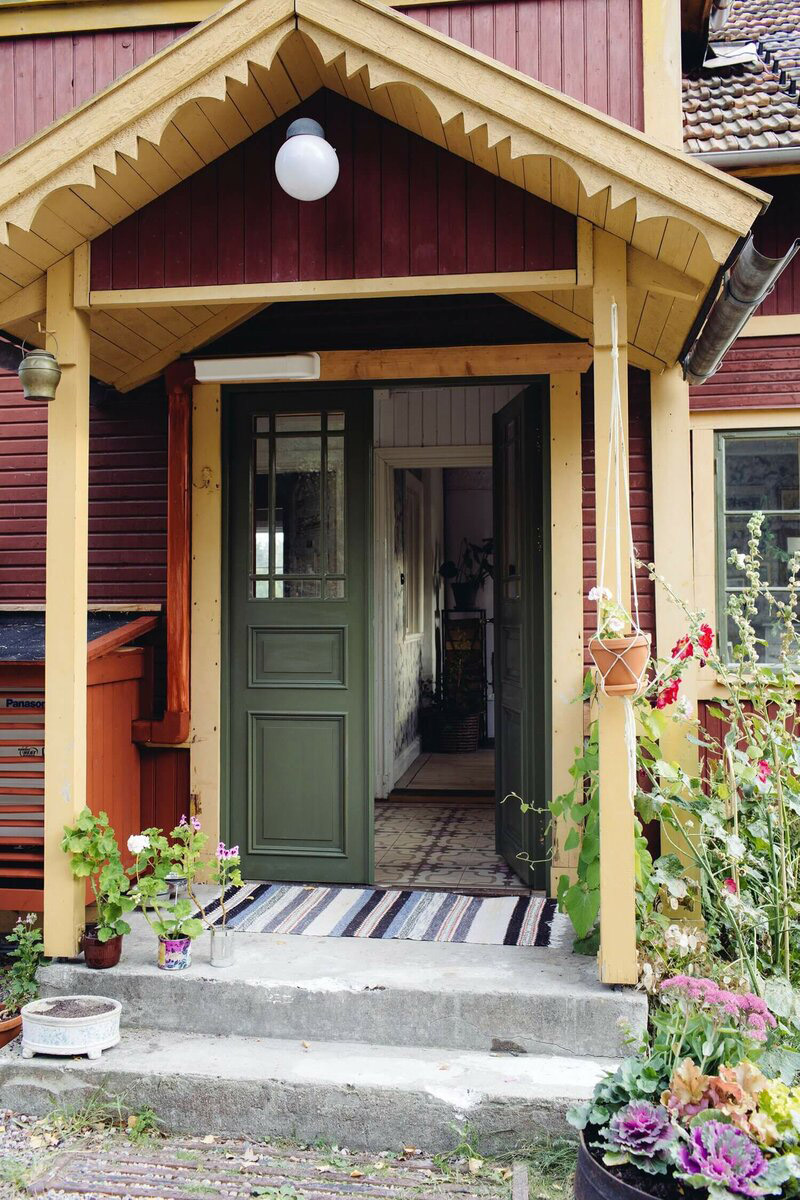
On the porch, we can see flowers in pots and a handwoven rug.
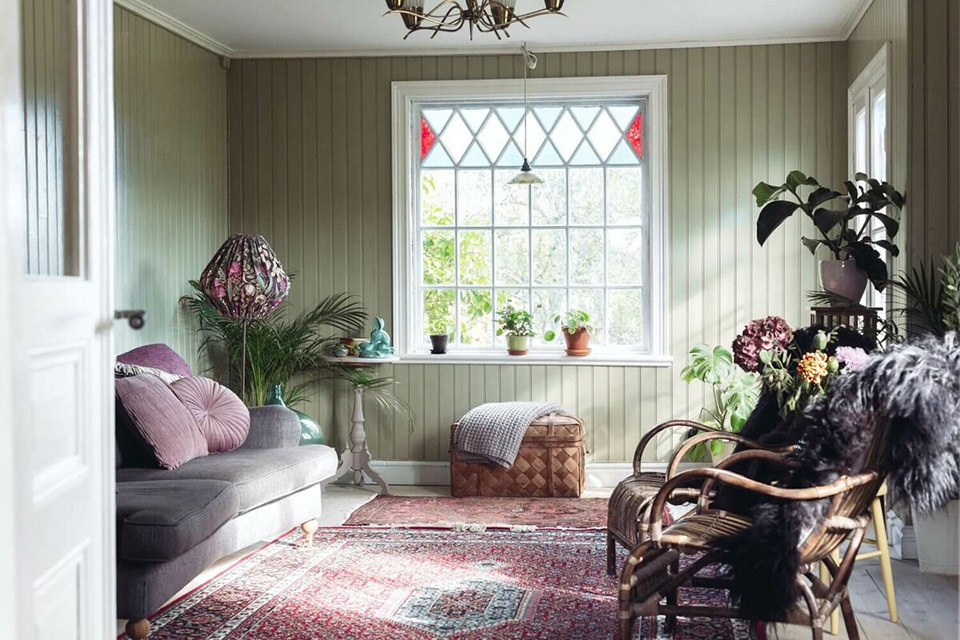
Inside, there are floral wallpapers (you will see them in other rooms), vintage furniture and decor, and a lot of wood. A perfect blend.
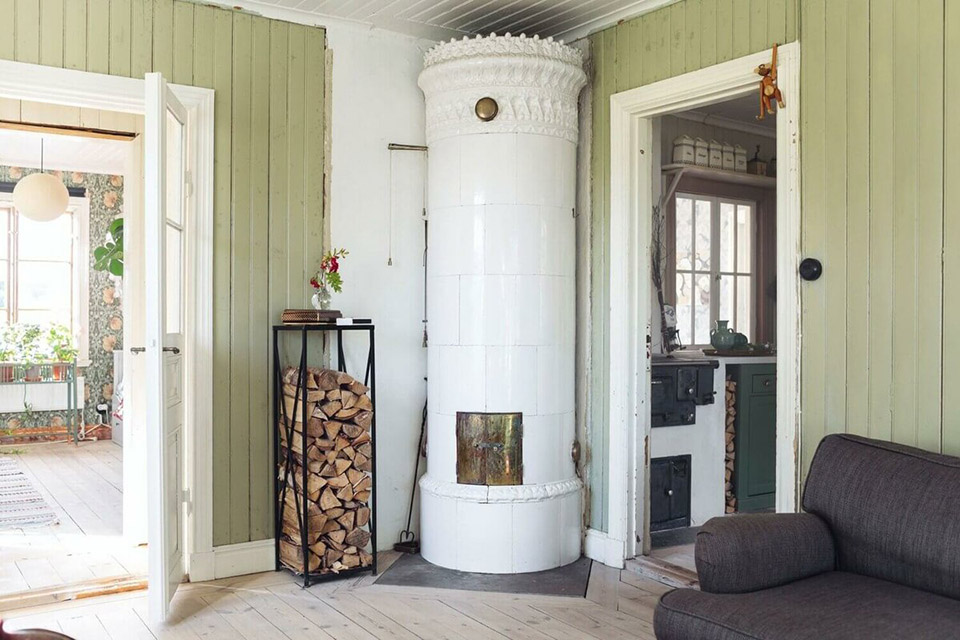
There are a few stoves here. They work and do a great job of heating the rooms. Though, sometimes they still have to turn on the electric radiators. Interestingly, I liked the firewood storage system. Stylish!
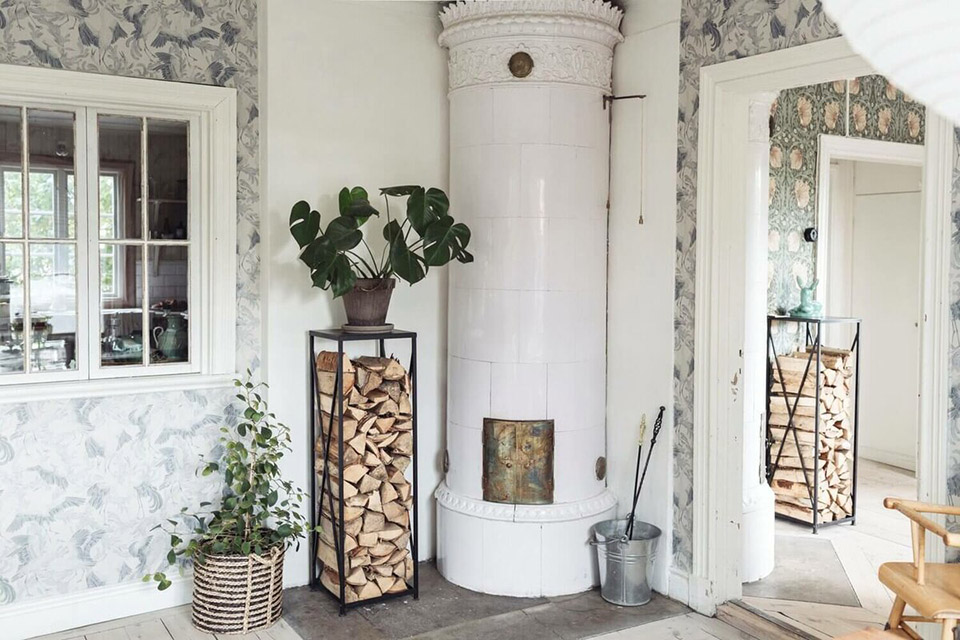
This is how the stove looks in the adjacent room.
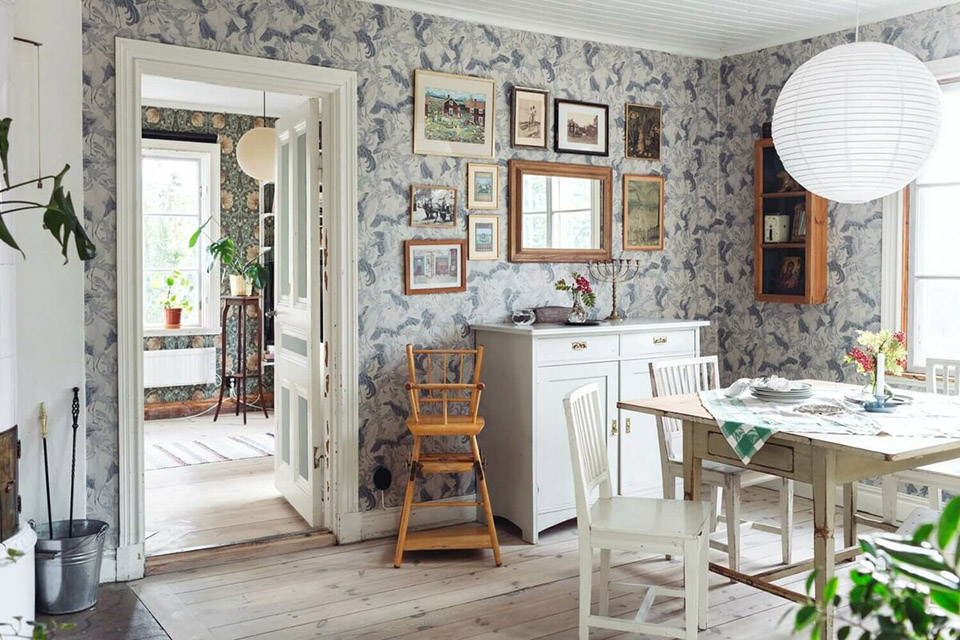
The dining room. They tried to make the interior as rural as possible. So that the internal picture matches the external one. After all, the family lives in the countryside.
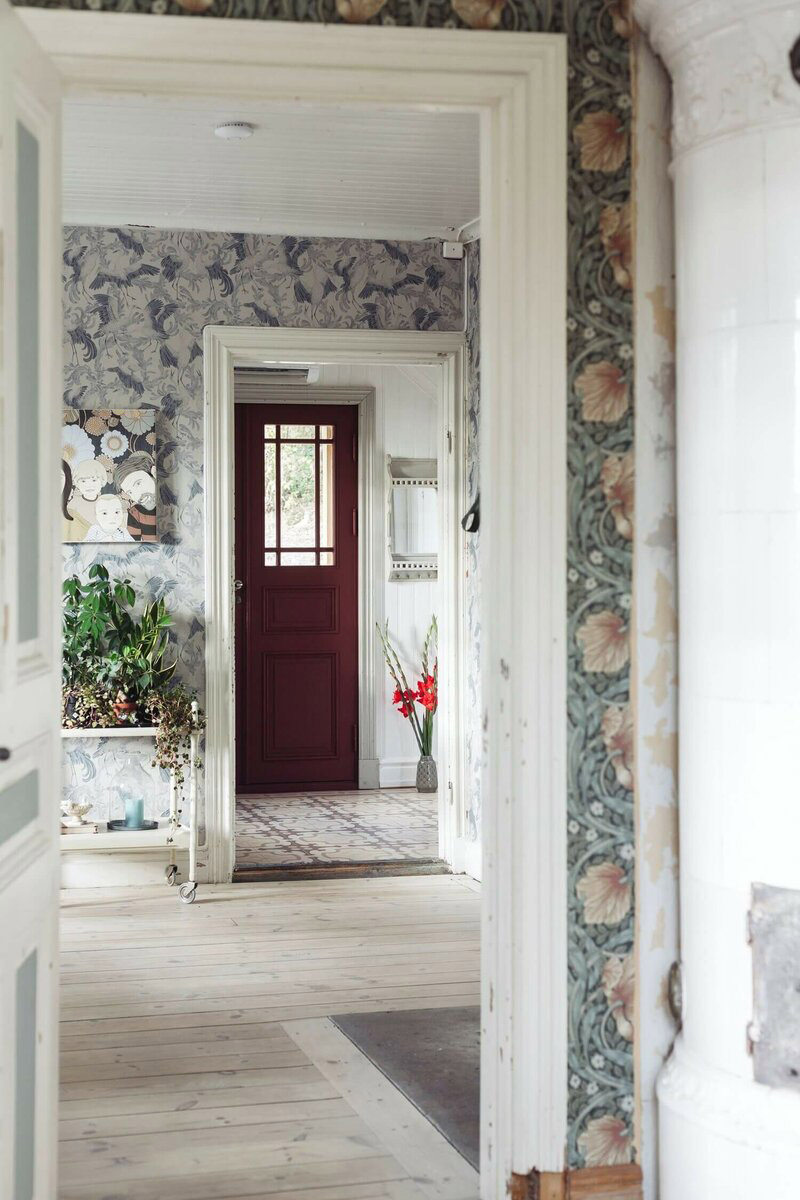
On the wall, there is a portrait of the family. I like how the wallpaper goes with the light wooden floor and the weathered doorframes. Flowers and plants bring some brightness to the interior.
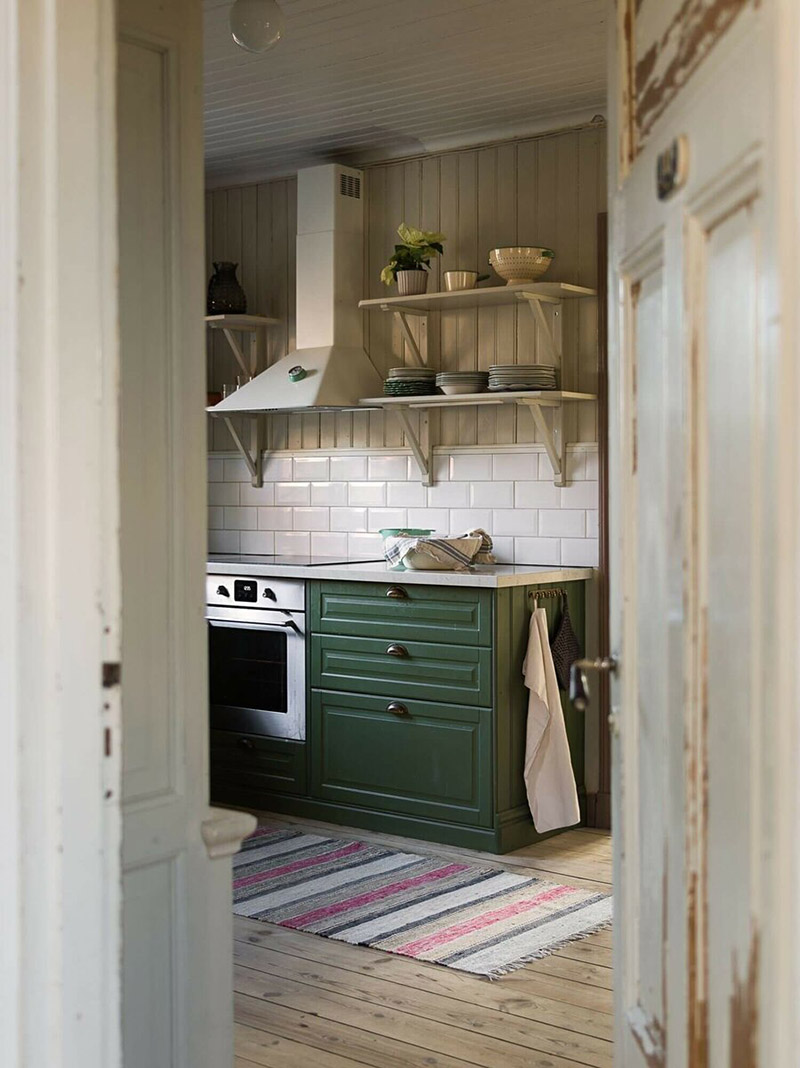
A small kitchen designed exclusively for cooking. They came up with an interesting storage system for towels and aprons – they hang on a special rack attached to the kitchen unit. The plates are chosen to match the room. They are stored on open shelves. They are used several times a day, so dust does not accumulate on them.
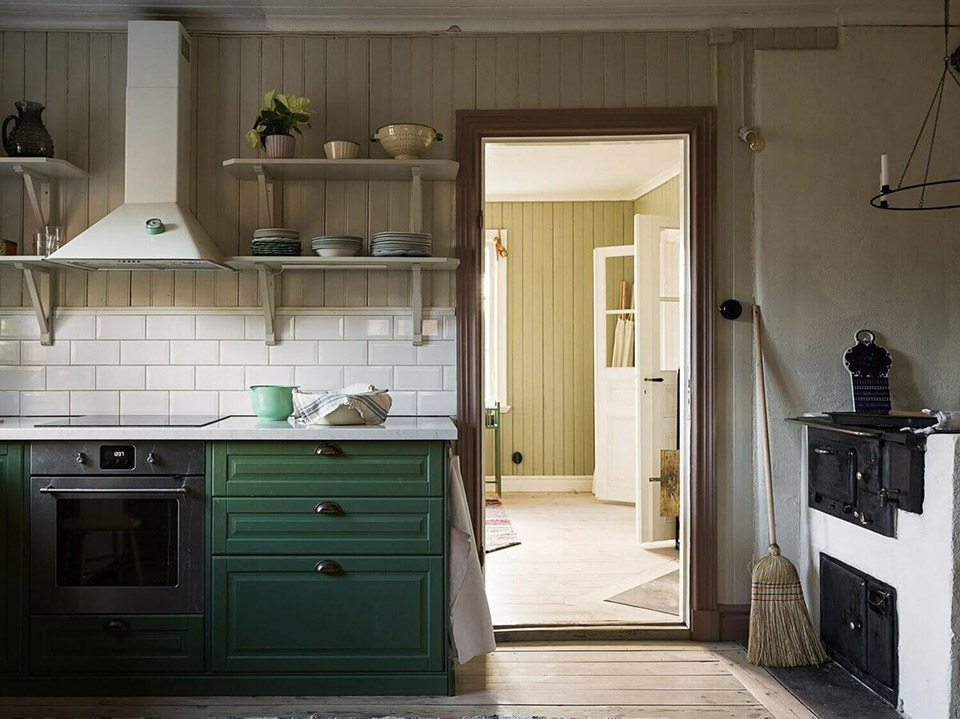
Besides a modern oven, there is also a stove here, which is also used for cooking. Check out the cool vintage chandelier-shaped candle holder! With candles! It seems like being in the Middle Ages.
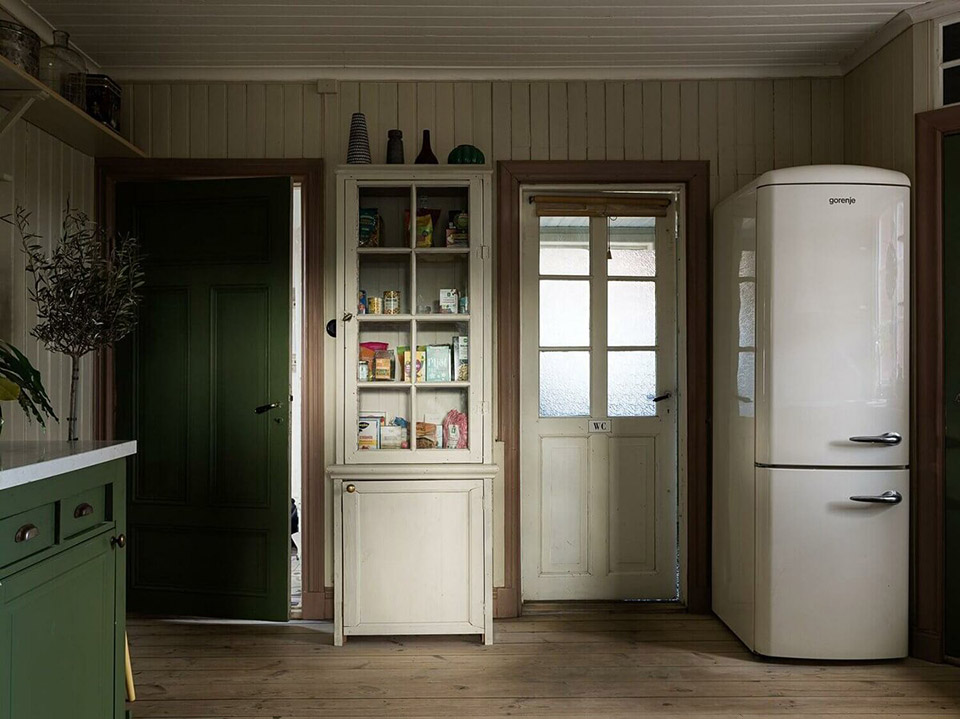
There is space for a modern refrigerator as well as for a retro cabinet for cereals and spices.
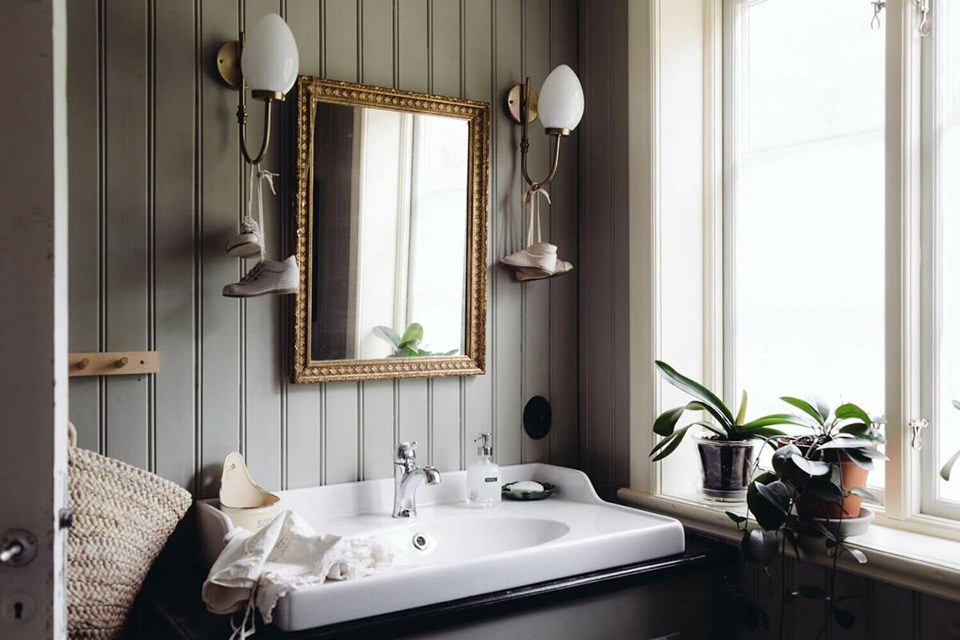
Let’s move on to the bathroom. Here, the decor is unusual – a mirror, lamps, little boots.
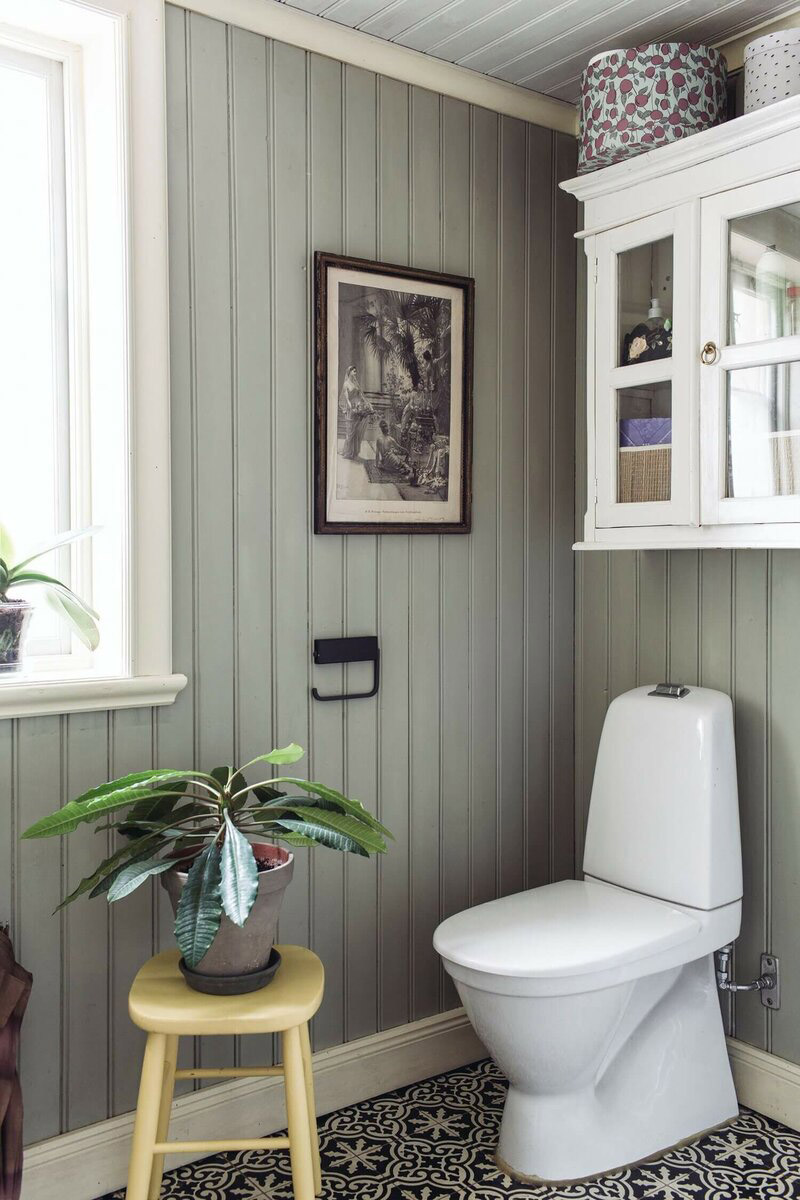
All the necessary bathroom accessories (from toilet paper to laundry detergents) are stored in a drawer. There is also a bathtub and a shower, but they are not in the frame.
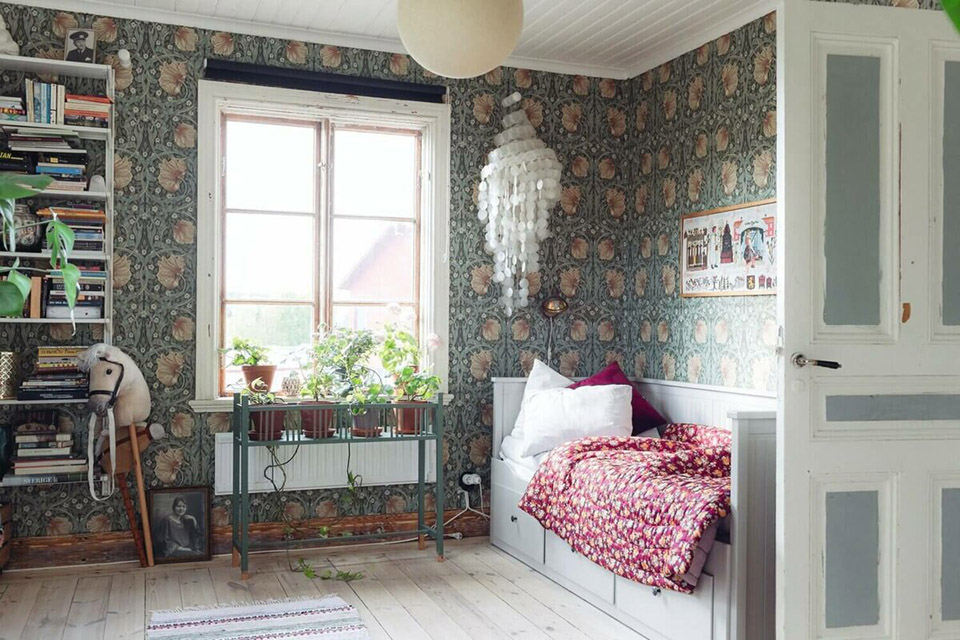
A guest room.
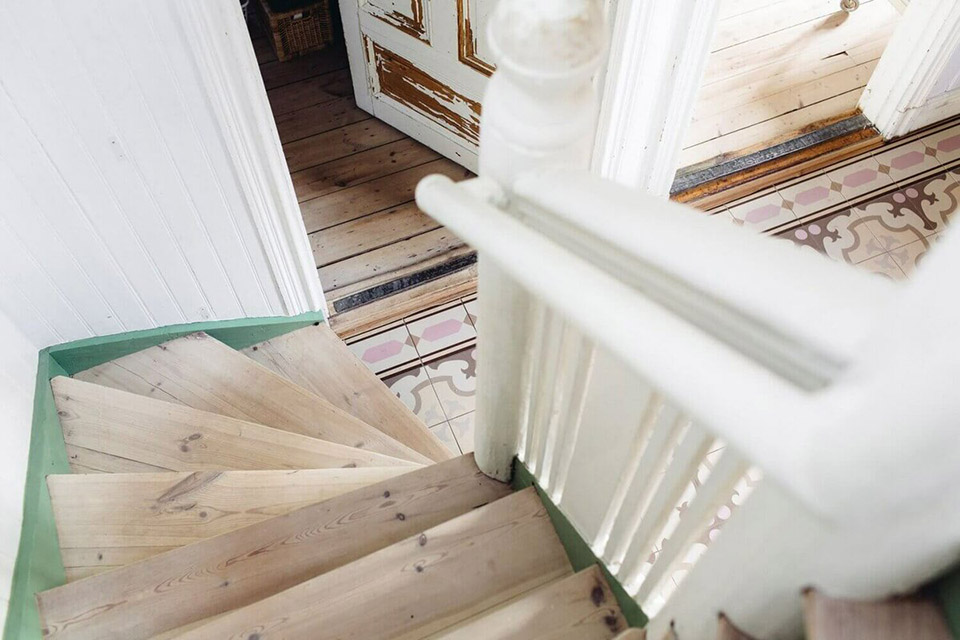
Staircase flights and intentionally worn doors also take us back to the past.
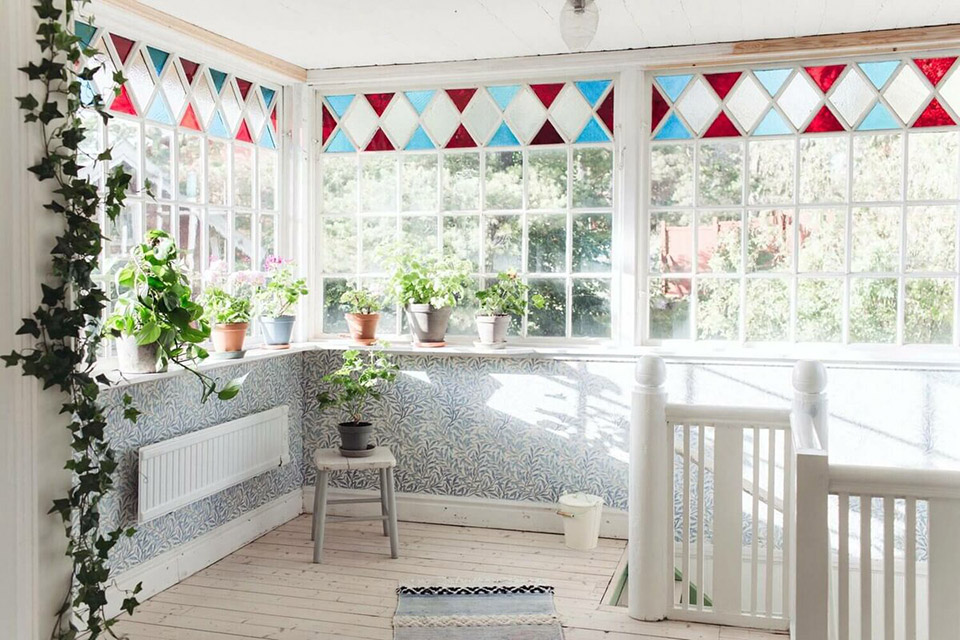
Coziness on the second floor. Only a small sofa is missing.
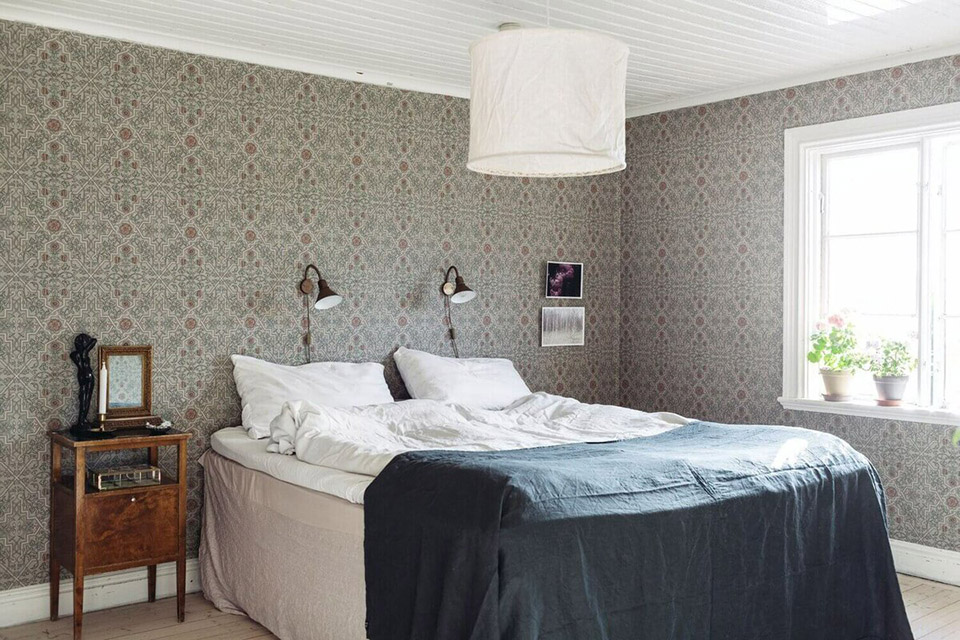
The master bedroom. Looking at it, it’s hard to say what year (or century) we’re in.
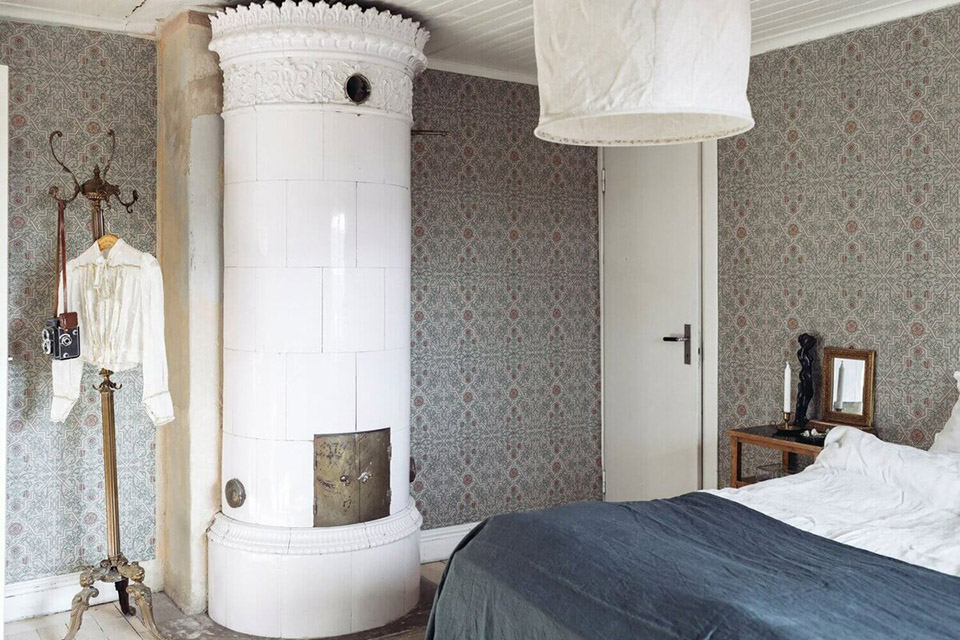
There’s also a stove here.
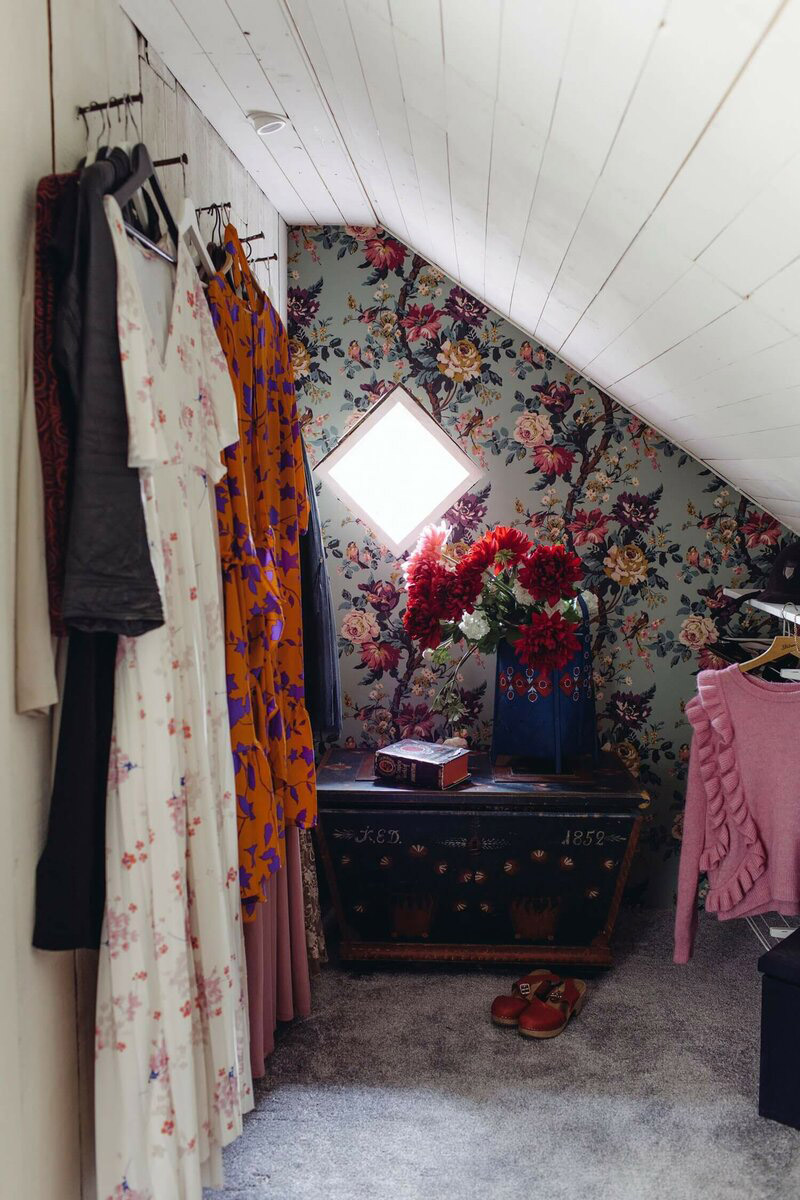
A separate wardrobe in the master bedroom.
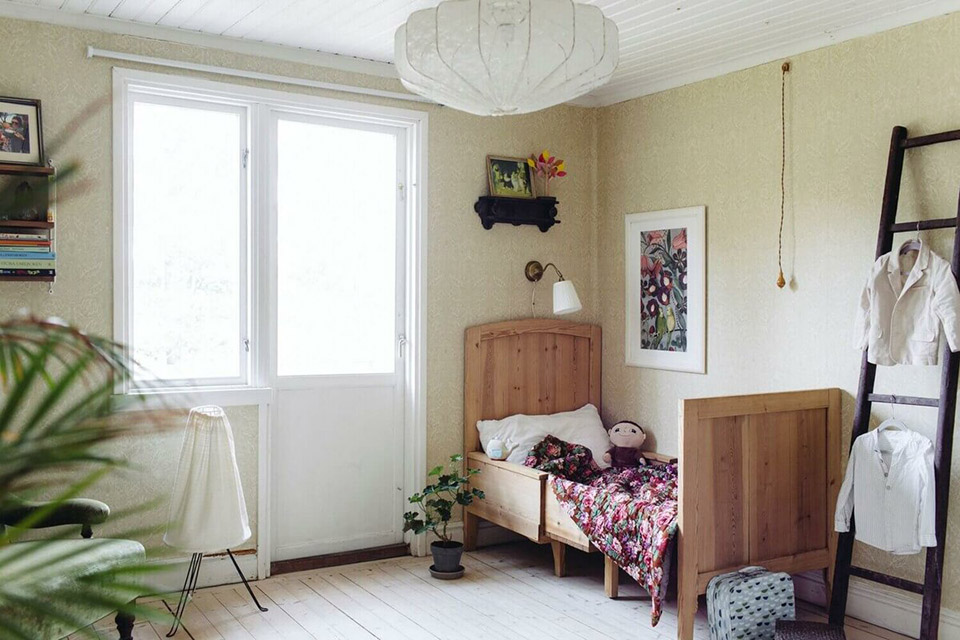
And this is the children’s room, also designed in a retro style. They came up with a neat ladder system – it’s convenient for storing the clothes the child plans to wear to daycare or school the next day.
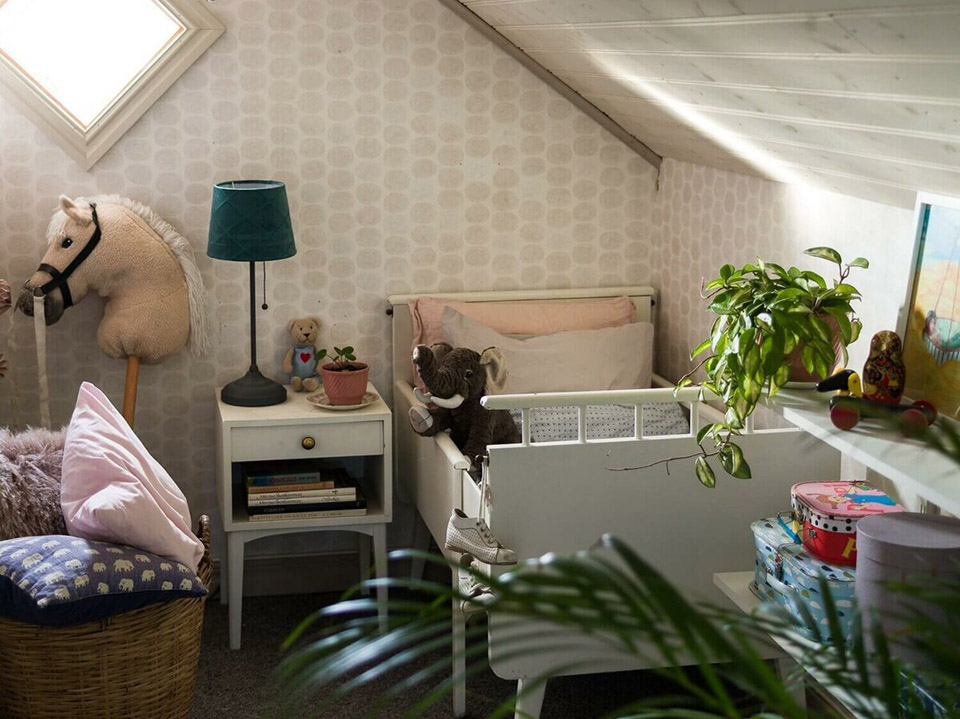
Another children’s room, which is right next to the master bedroom. This is where the little one sleeps.
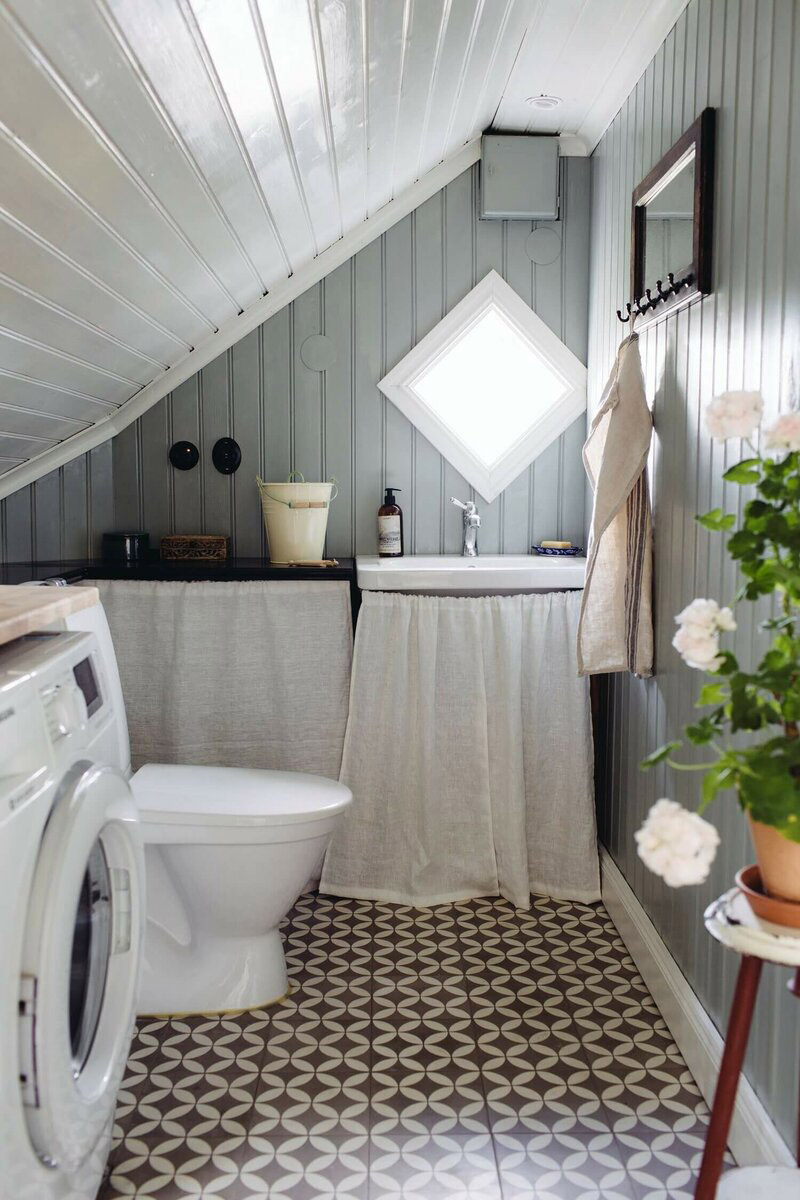
On the second floor, there is not only bedrooms but also a toilet with a laundry area.
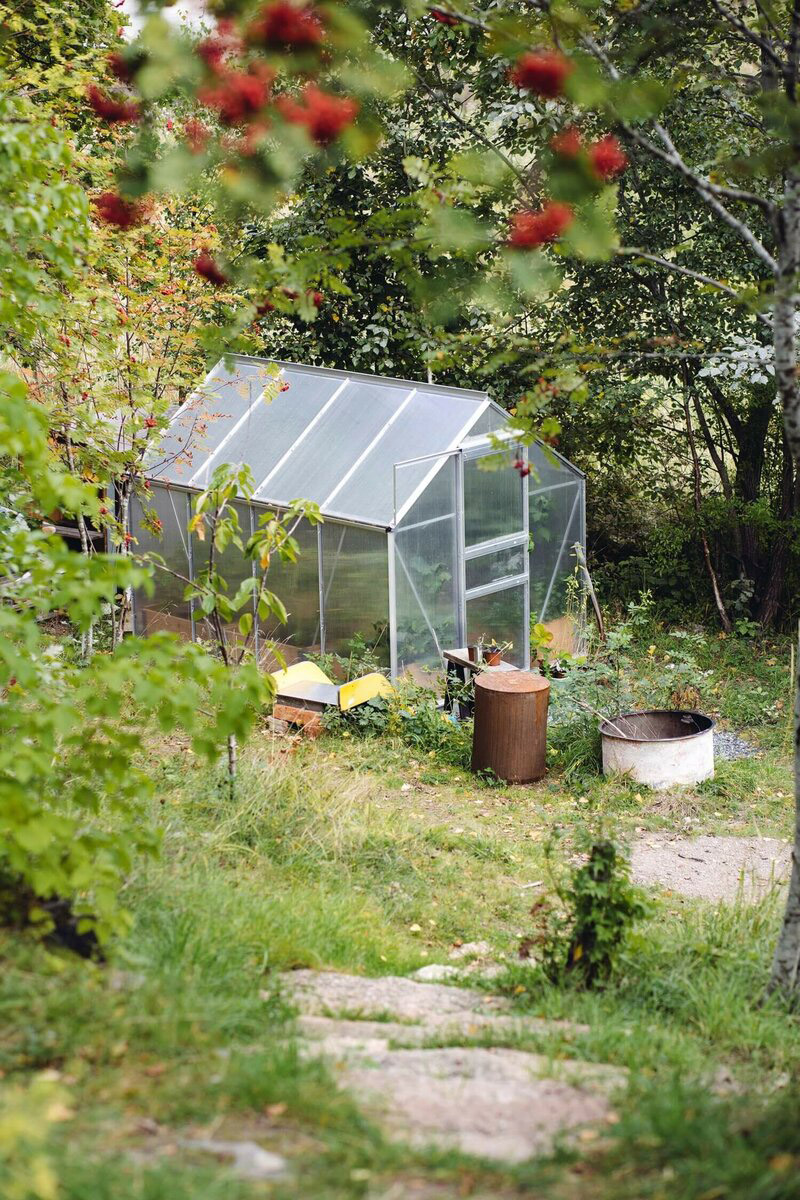
A few photos of the inner courtyard. No extravagance. A small greenhouse and a simple area.
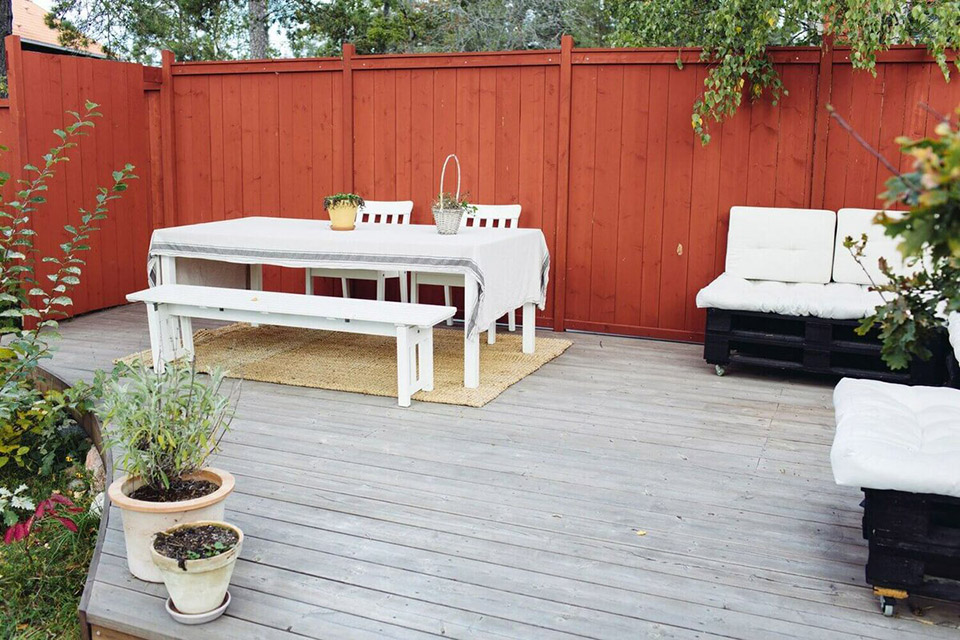
But it’s cozier on the veranda. During the rain, the cushions are removed from the furniture. By the way, did you notice that the sofa is made from cheap wooden pallets? Convenient and practical!
How do you like this house? Share your thoughts in the comments!



