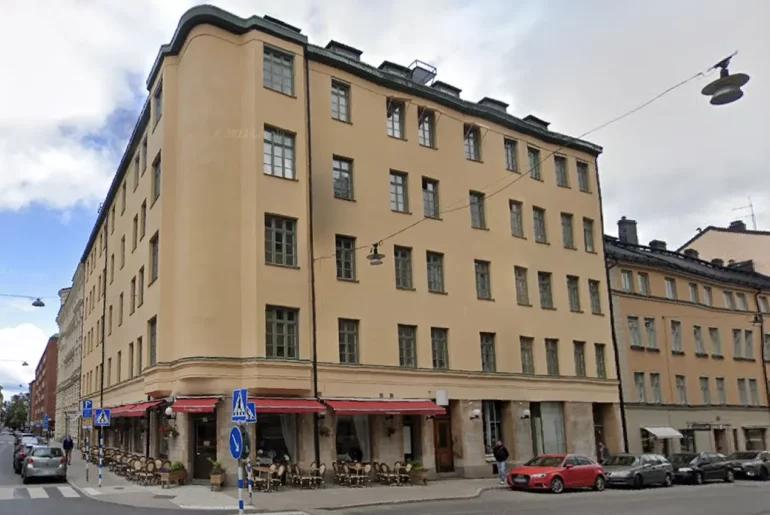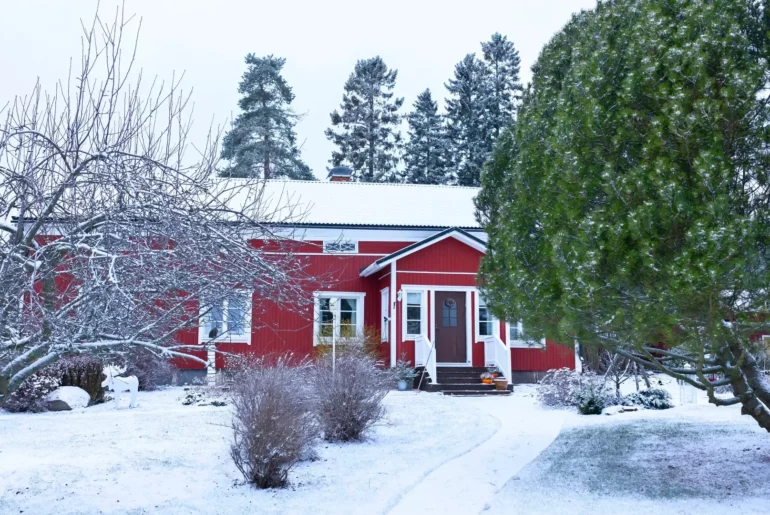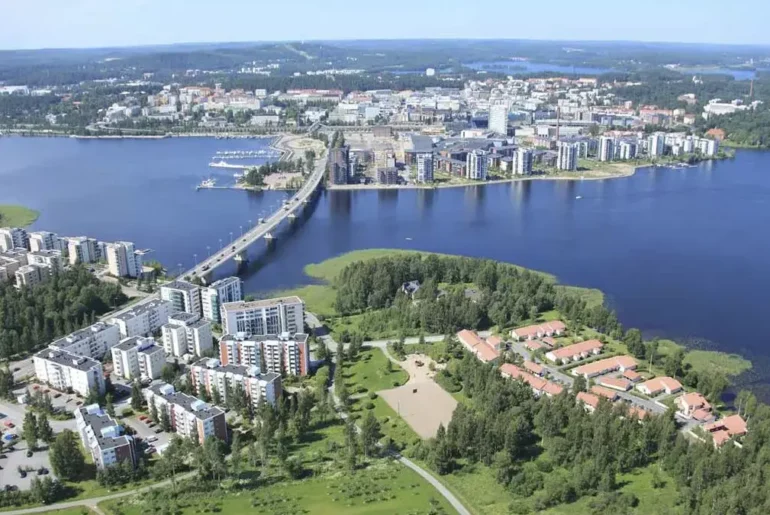There are some houses and apartments that just stick with you—they stay on your mind long after you first see them. This house is one of those for me. I’ve been staring at the photos for days now, imagining the family that lives here. I picture them having breakfast in that dining room with its blue wallpaper. Lighting a fire in the stove on chilly evenings. Walking up the wooden stairs to the cozy little bedroom tucked under the roof.
This house—and its story—leaves a lasting impression. It’s like stepping into someone else’s life for a few moments, rather than just admiring an interior.
And it’s no wonder. This old wooden home has been in the same family since the 1950s. It was passed down to the current owners from their grandparents.
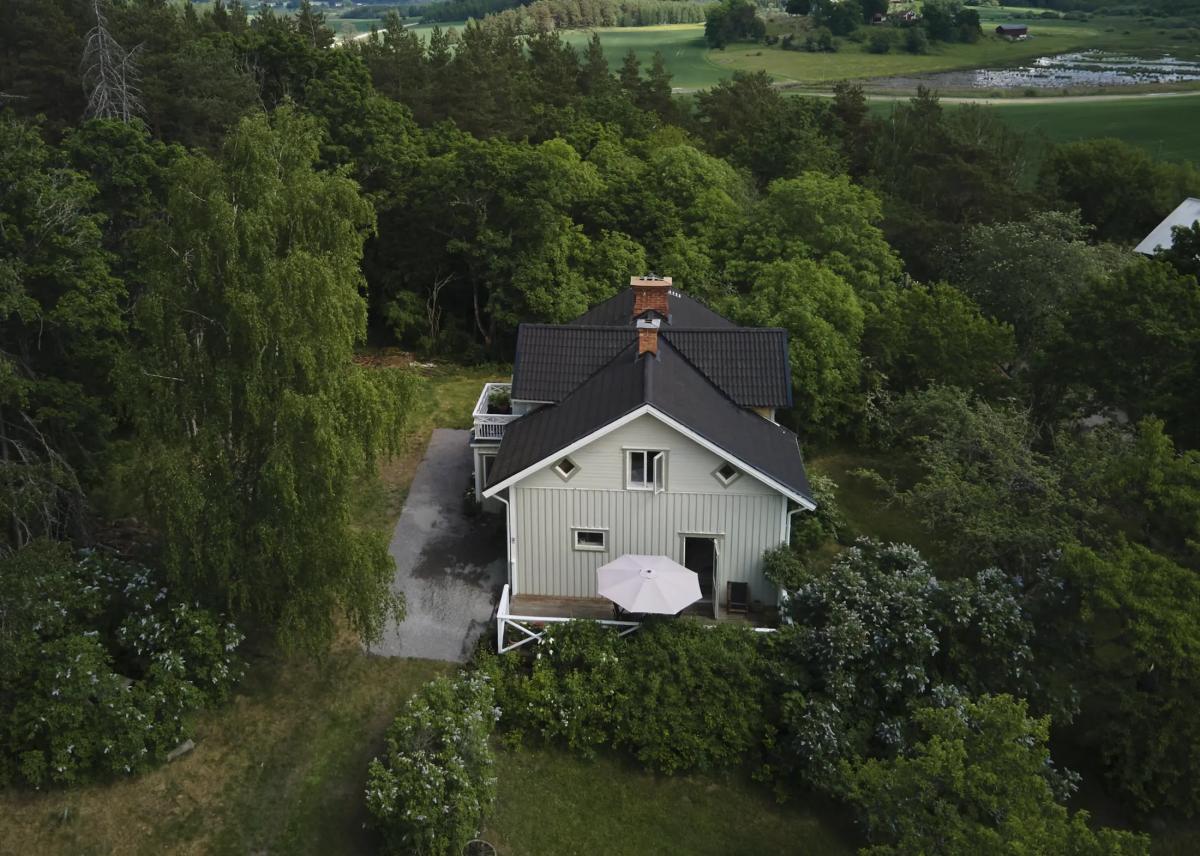
Here’s what the house looks like from above. At first glance, it seems pretty unassuming. But that all changes the moment you step inside.
The house is tucked away near the small Swedish town of Gnesta (population: about 6,000). It’s a little off the beaten path, surrounded by thick forests, green fields, and the occasional neighbor’s house.
Fun but completely useless fact: parts of The Girl with the Dragon Tattoo were filmed in Gnesta.
This house has stood here since 1884, and it comes with quite the story. It was originally built by a man named Andersson, a builder who designed it for his wife, their four children, and their maid. Later, he set up a small carpentry workshop on the property.
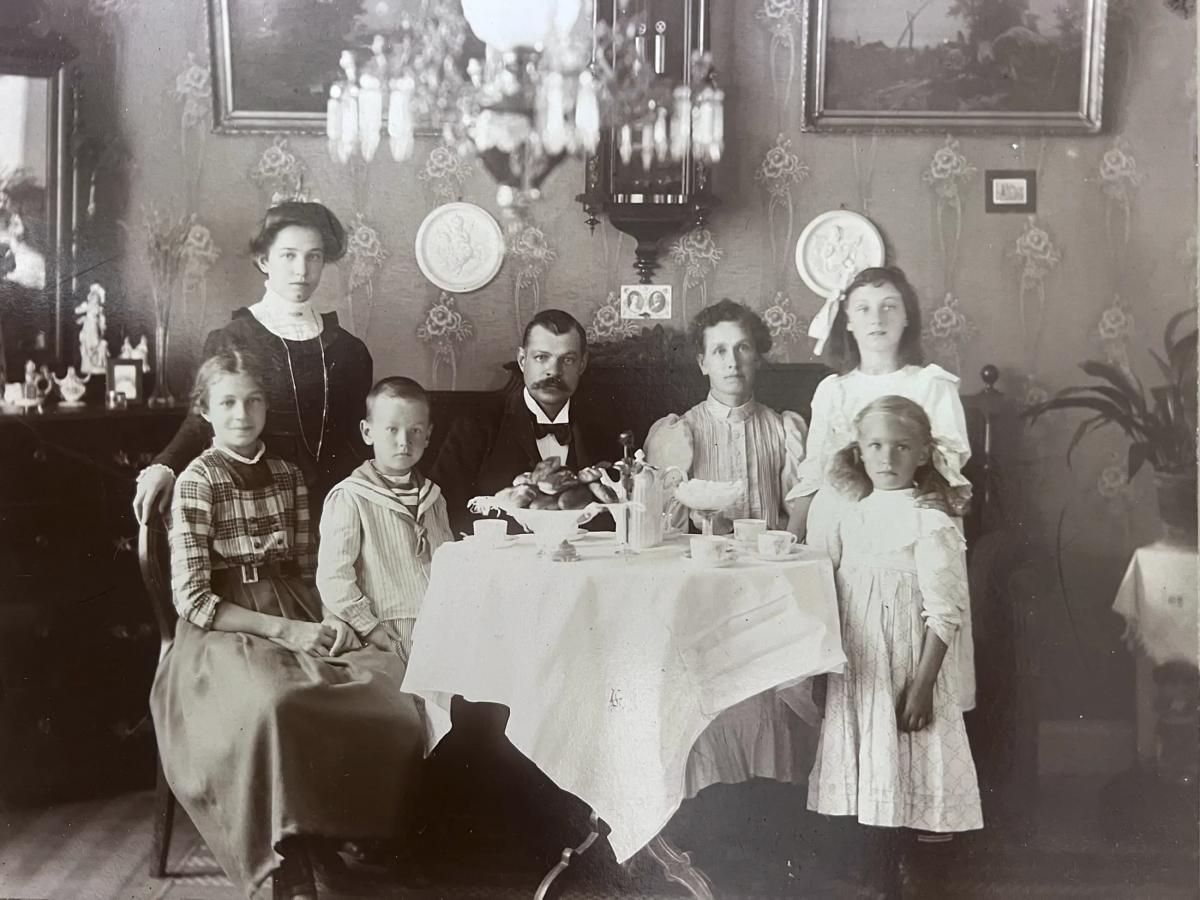
Here’s a photo of the original family (yes, the maid was considered part of the household, as she lived with them nearly her entire life).
From the 1920s to the 1950s, a gardener named Karlsson owned the house. During his time, the property bloomed with a fruit orchard of about 70 trees and a strawberry field. Locals from nearby towns would come to pick fruit and berries here.
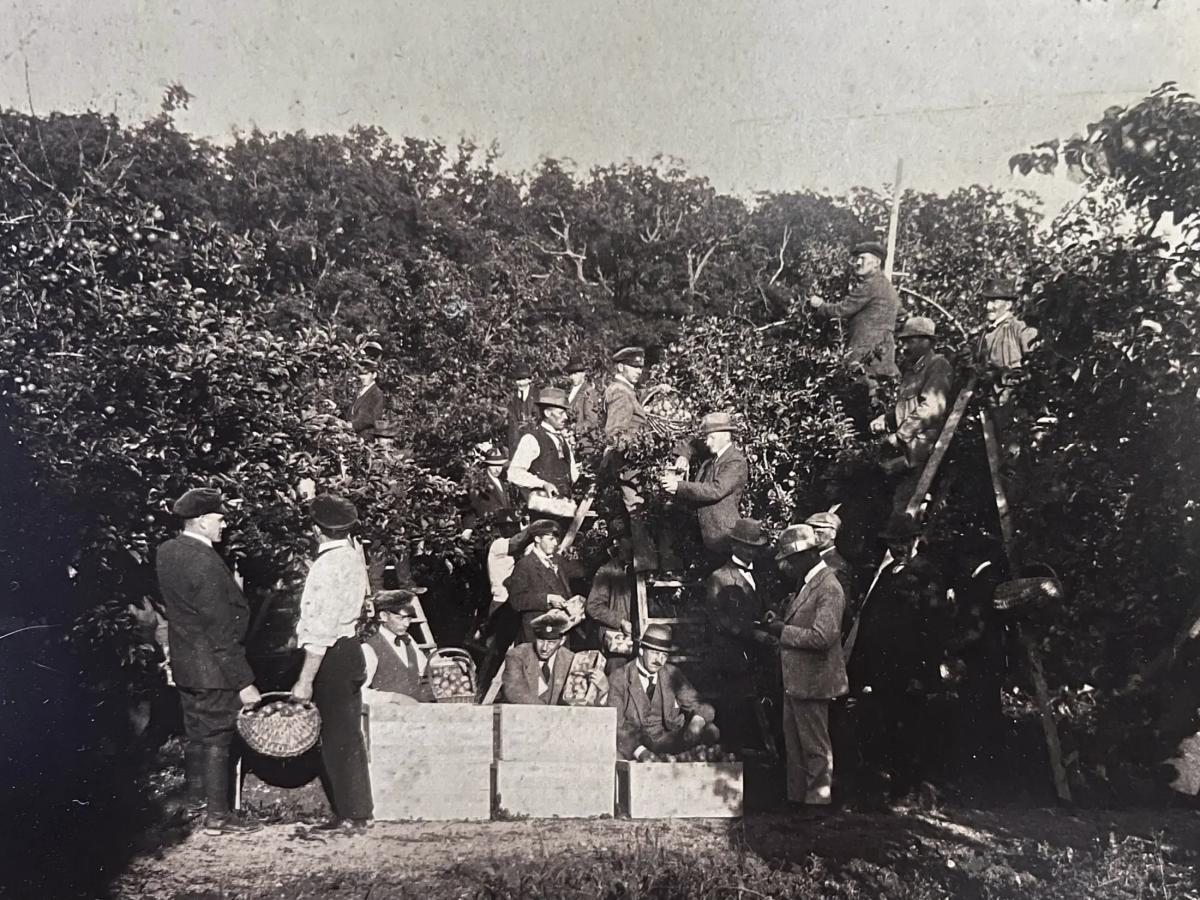
This historic photo, taken during a fruit harvest, has been preserved as a family heirloom.
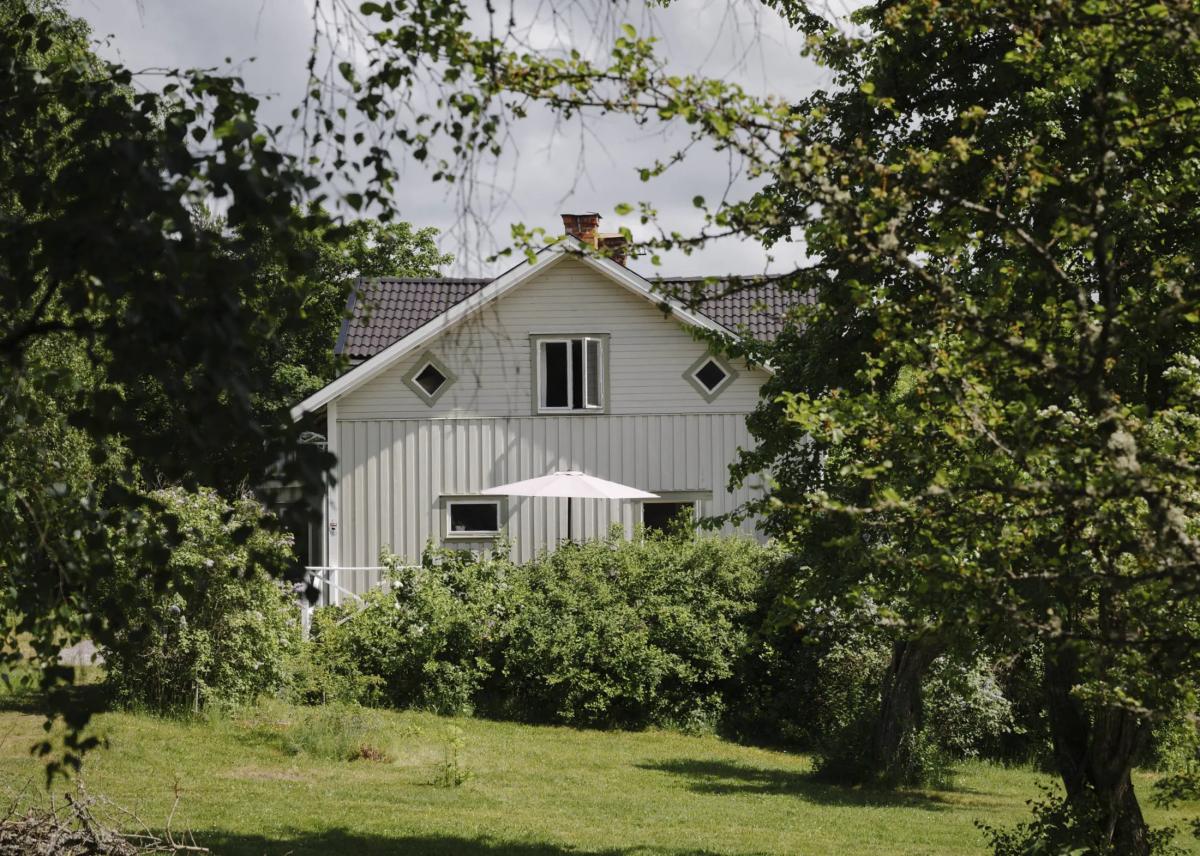
And here’s what the house looks like now, in 2024.
Since the 1950s, this home has stayed in the same family. It’s now lived in by the third generation. Stories like these always touch me deeply.
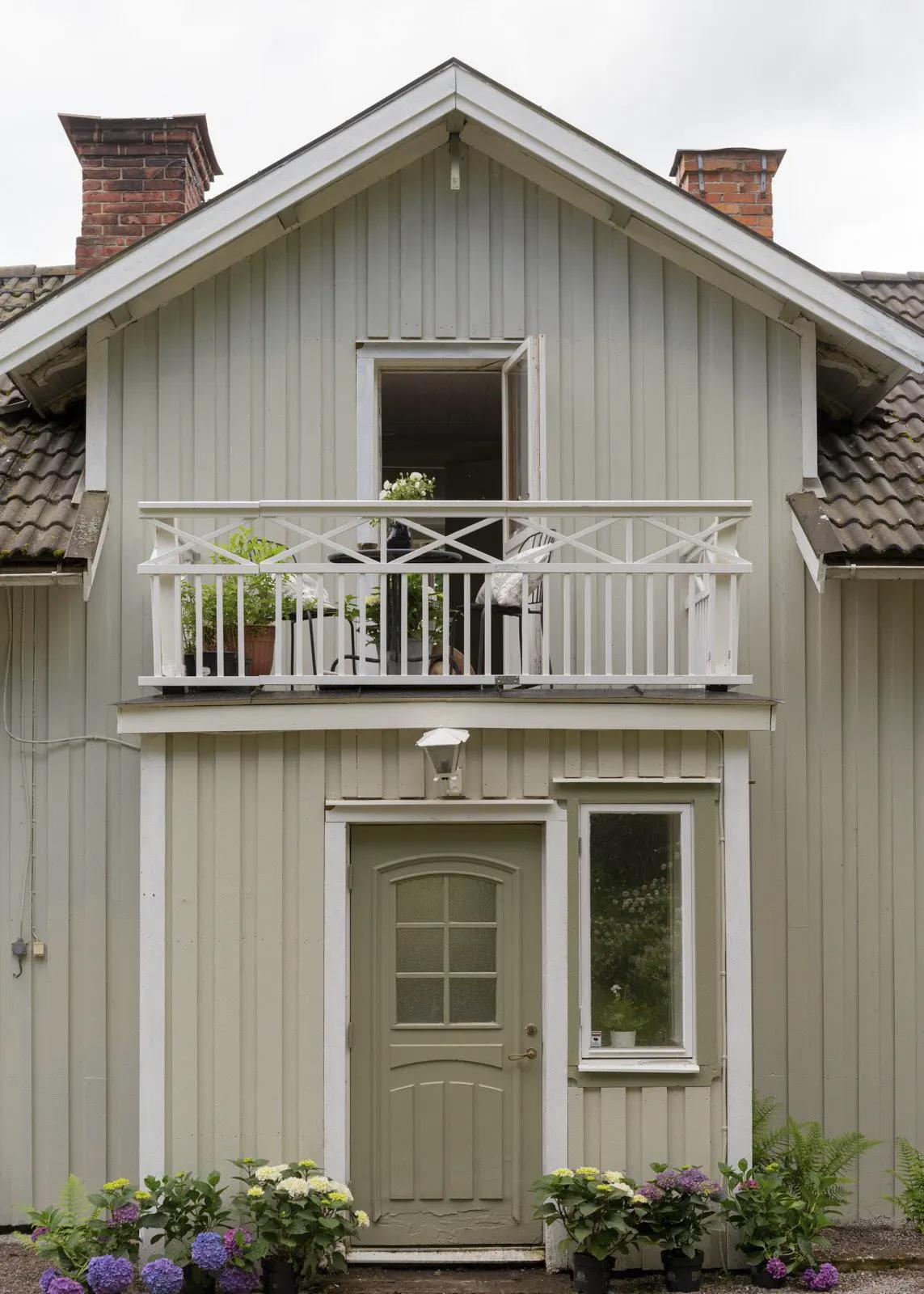
Ready to step inside?
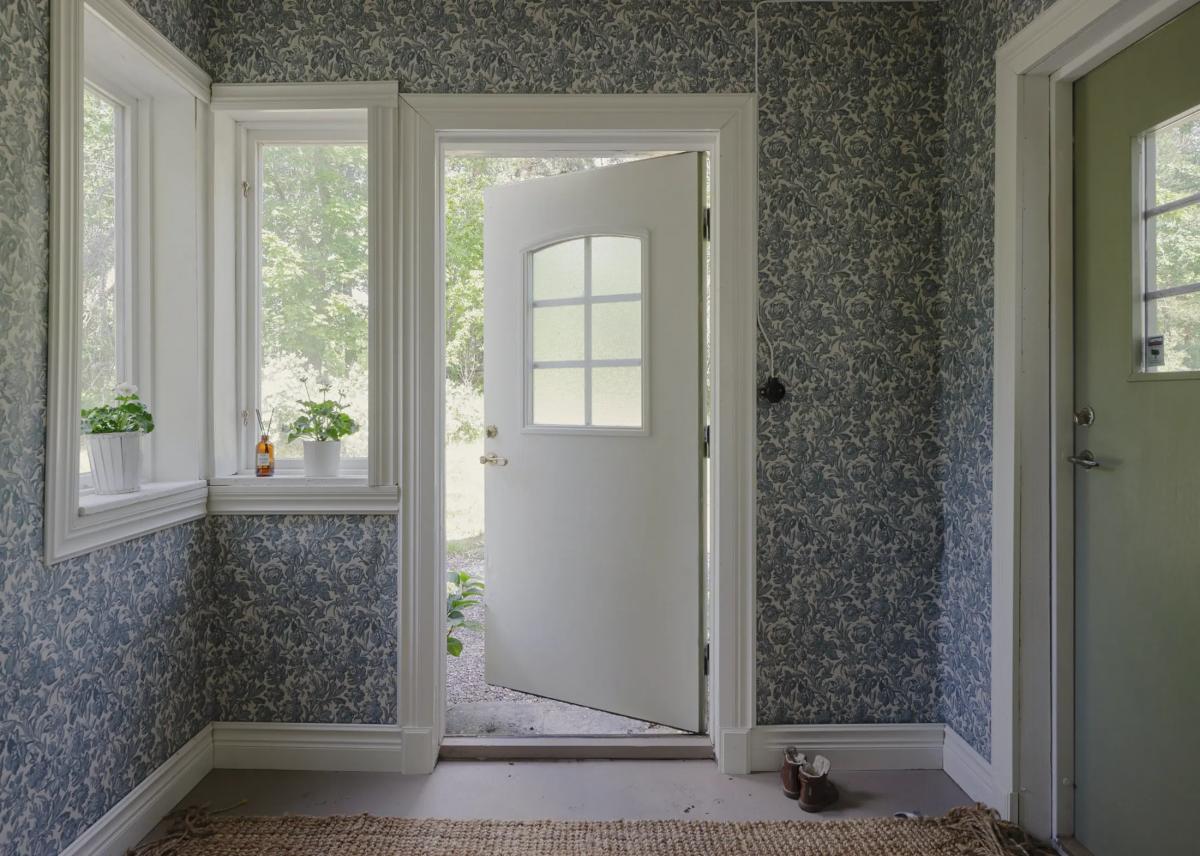
The house has 1,650 square feet of living space, with two floors, three bedrooms, two living rooms, several bathrooms, and a separate dining room.
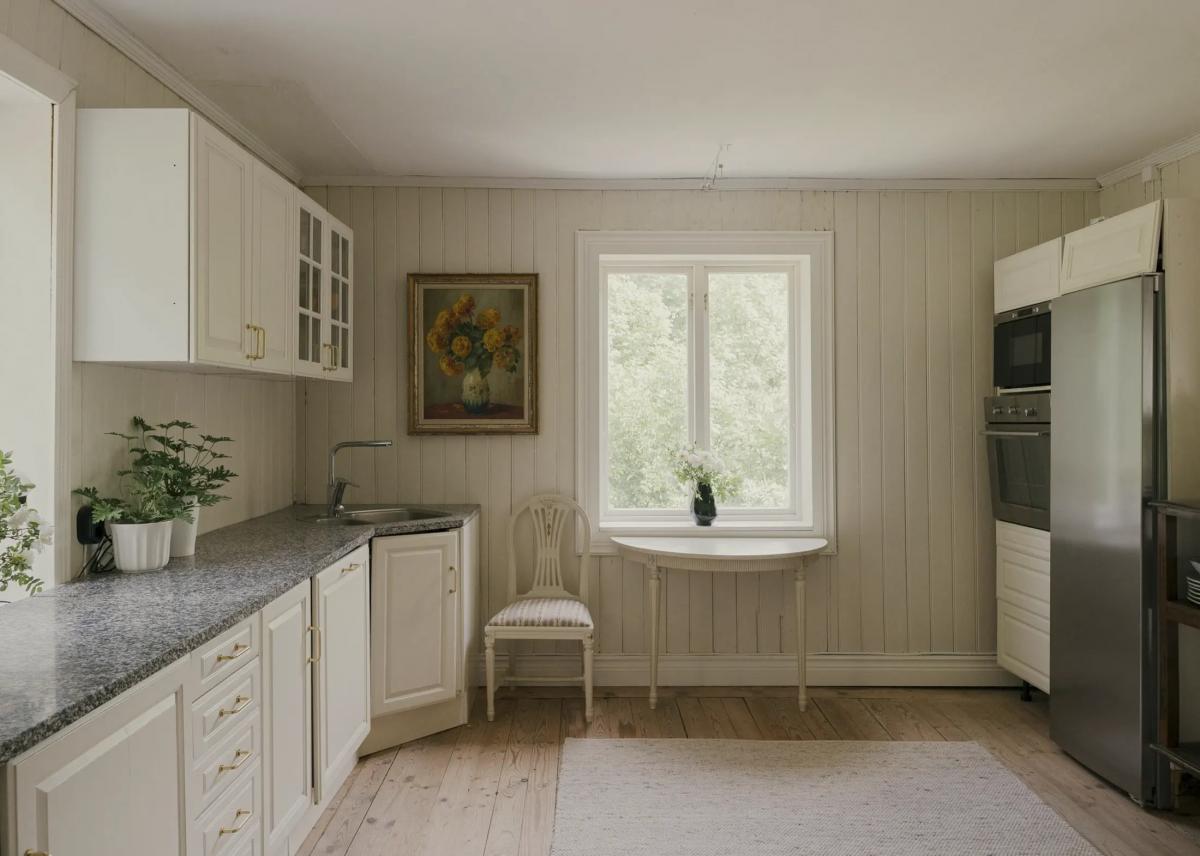
We’ll start the tour in the kitchen. The cabinets have been here for decades, though they’ve been repainted a few times—the last time in a creamy off-white. The countertops are granite, and thanks to windows on two sides, the kitchen always feels bright, even on cloudy or rainy days.
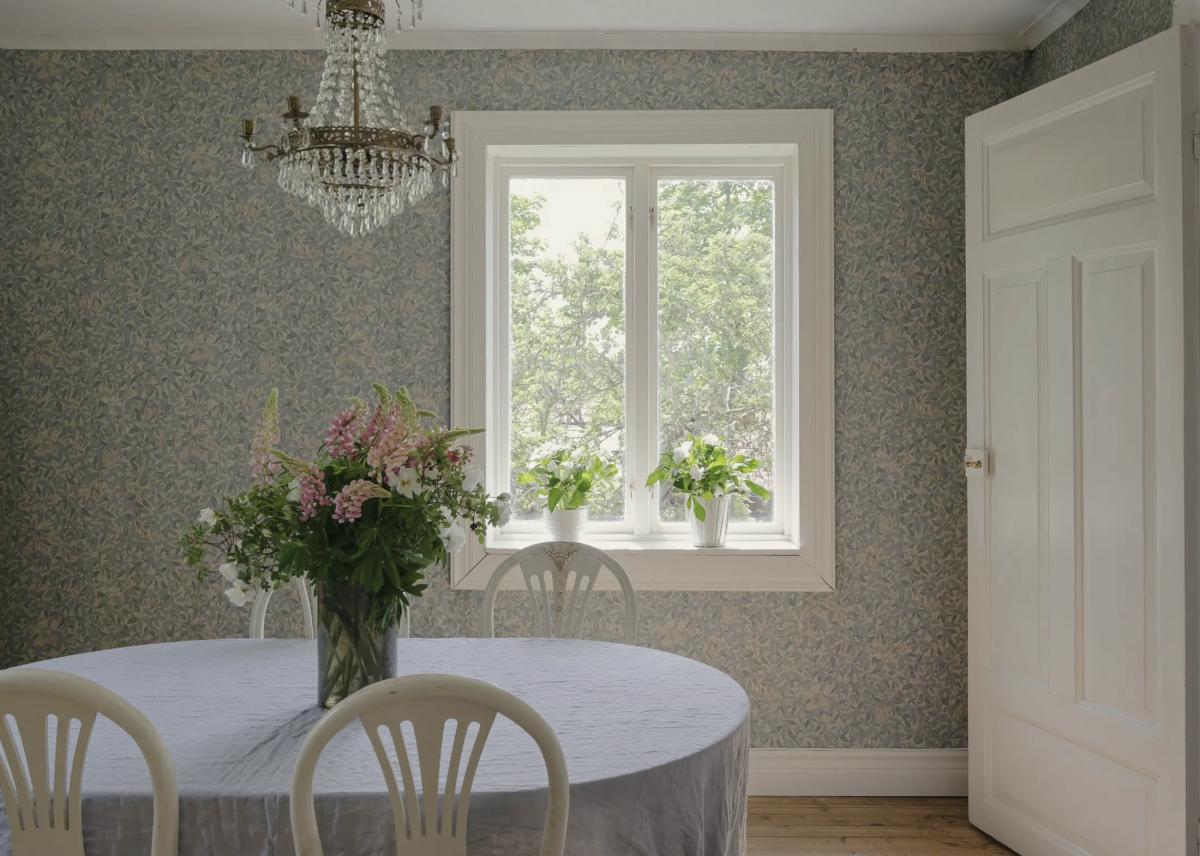
From the kitchen, you can step into the dining room. It’s a simple space, with nothing but a table for four, a vintage chandelier, a bouquet of garden flowers, and a stunning tiled stove.
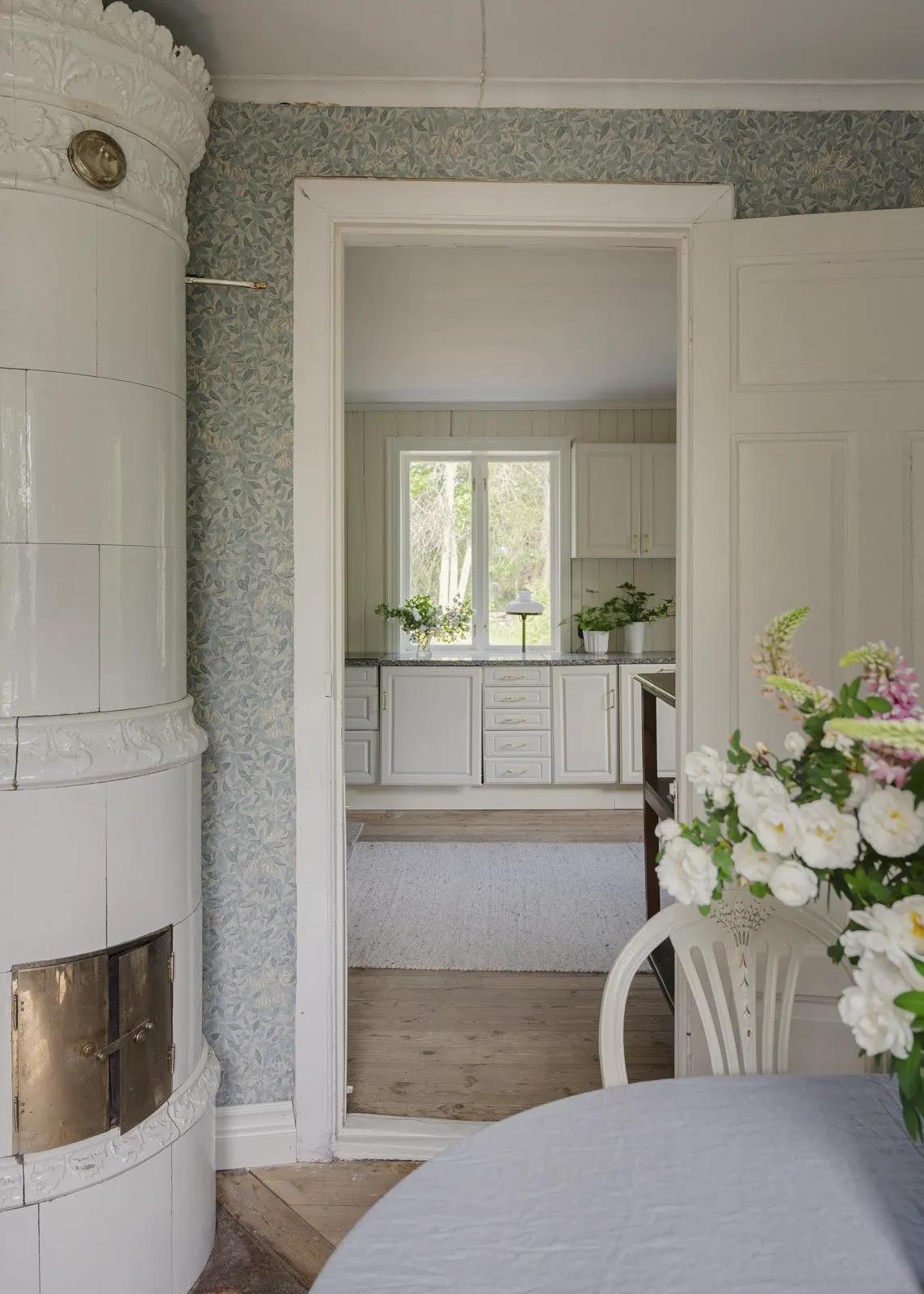
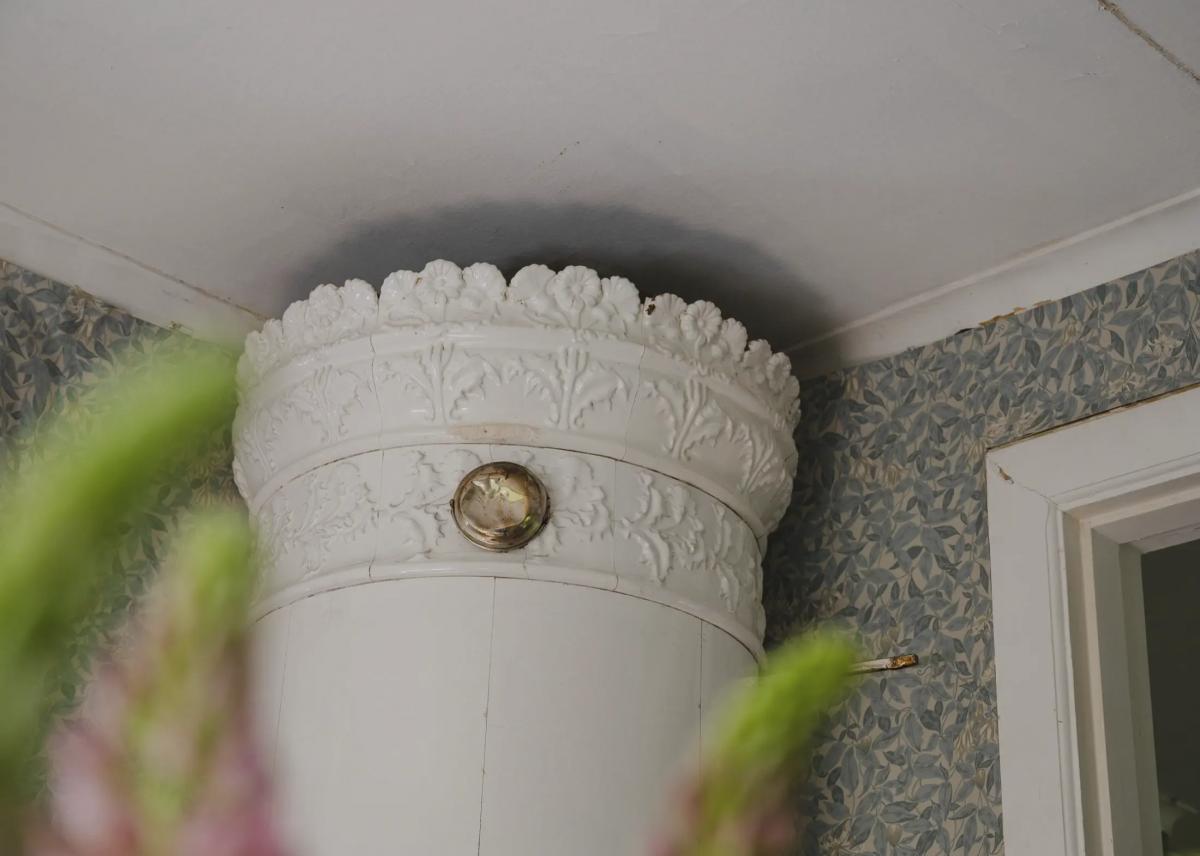
The house is mostly heated by stoves, which are in nearly every room. There’s also underfloor heating in the bathrooms and hallways.
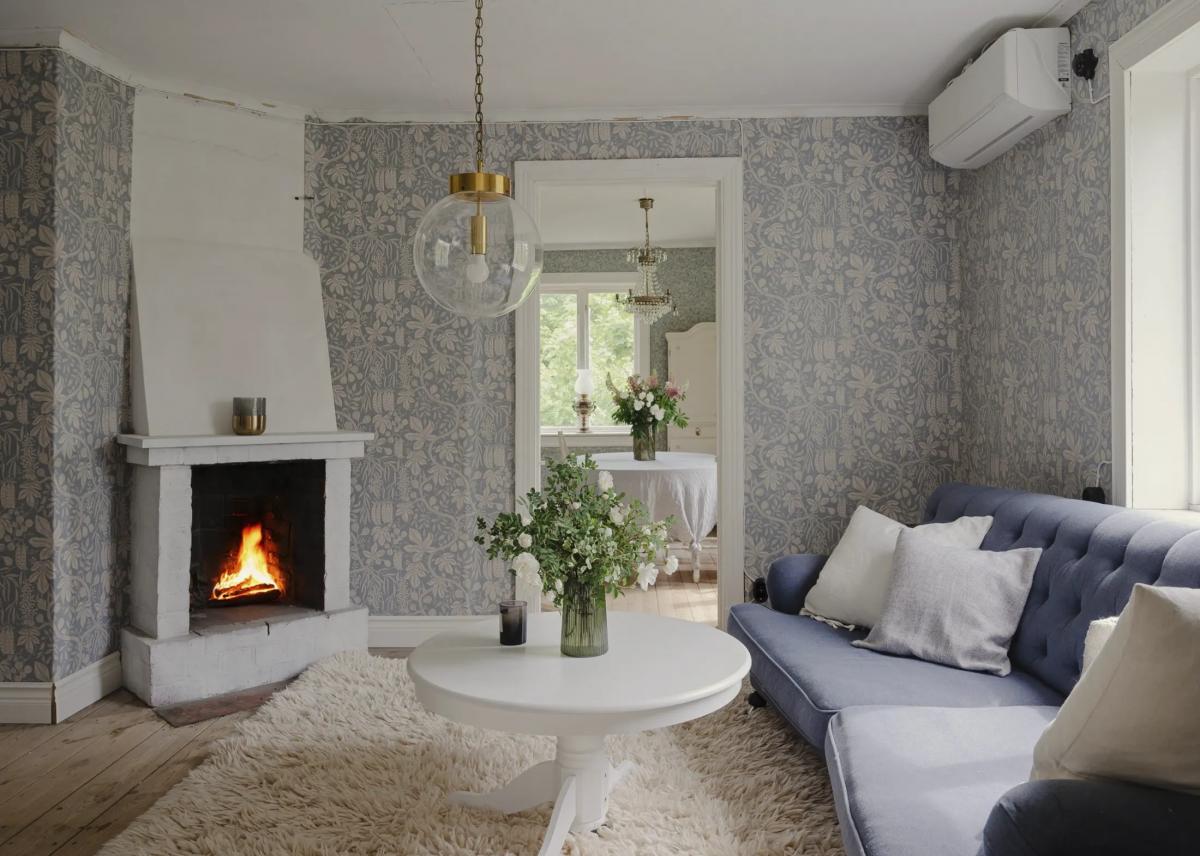
And this is the living room. The fireplace isn’t just for winter—it’s often lit in the summer, just for the ambiance. And if it gets too warm, the AC is always an option.
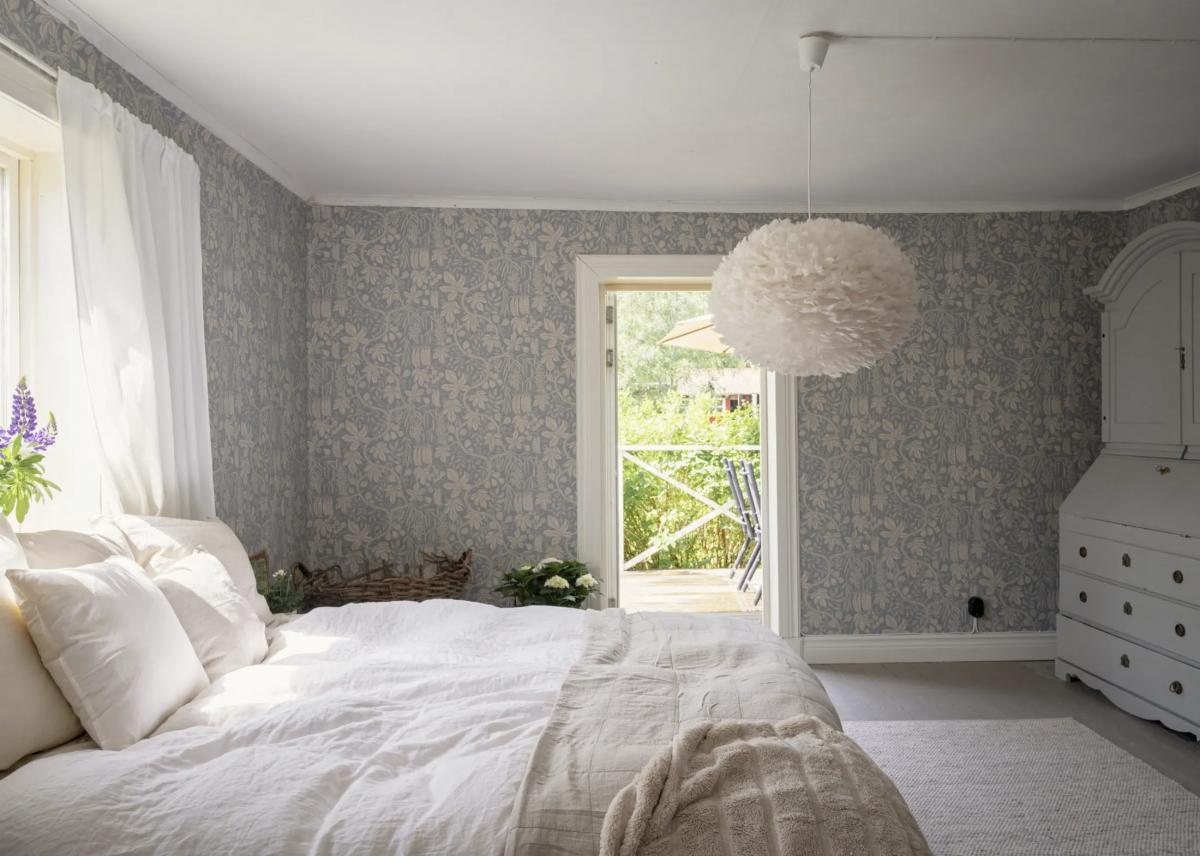
Here’s the main bedroom. Unlike the guest and kids’ rooms upstairs, this one is on the ground floor and has its own door leading to a spacious terrace.
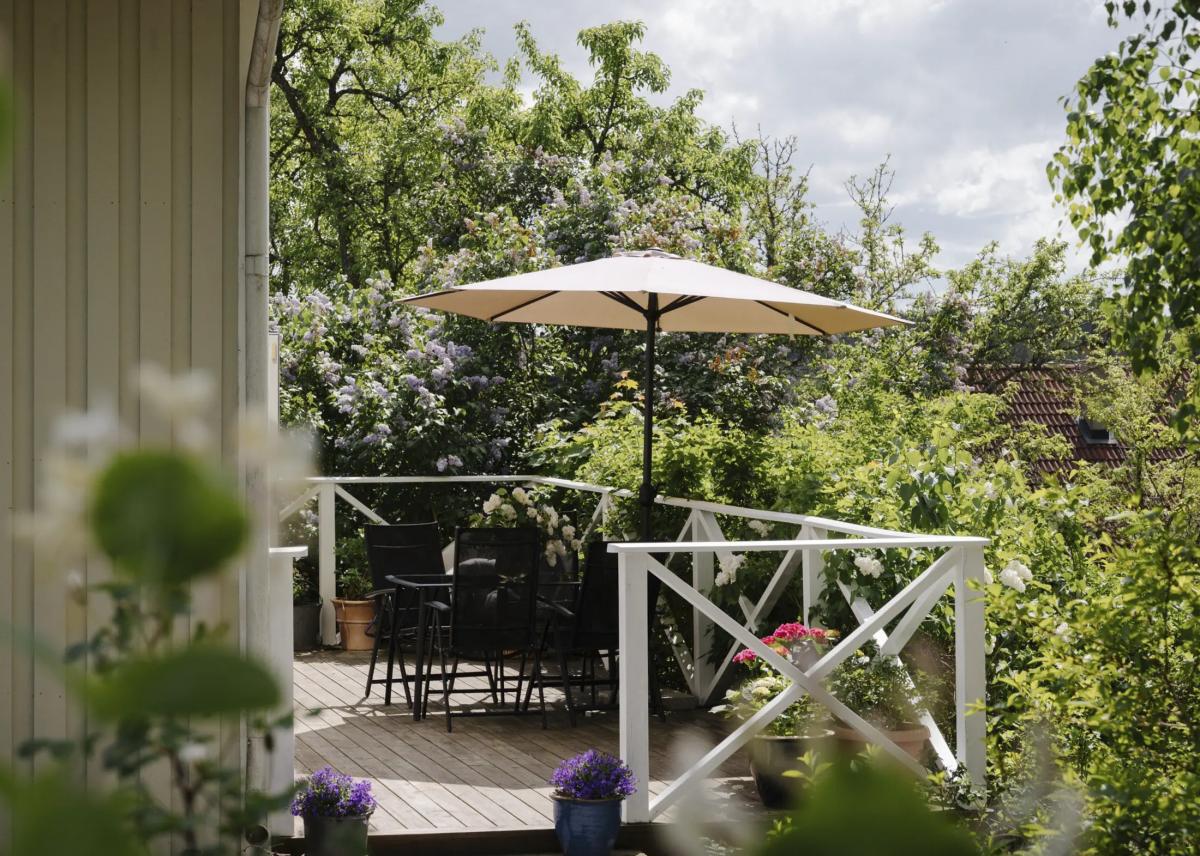
This is the view of the terrace from outside.
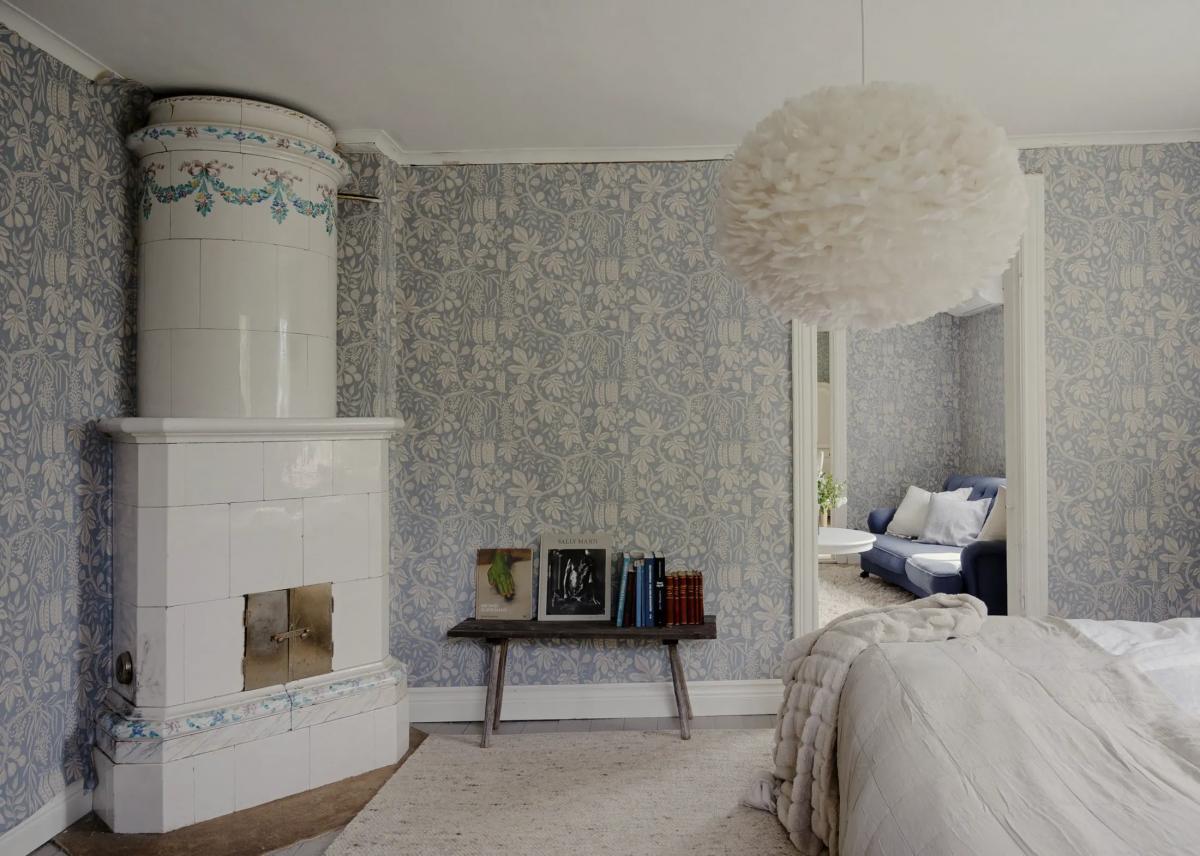
The bedroom also has a stove and air conditioning, which they occasionally use in the winter to heat the room up quickly—it only takes a couple of hours.
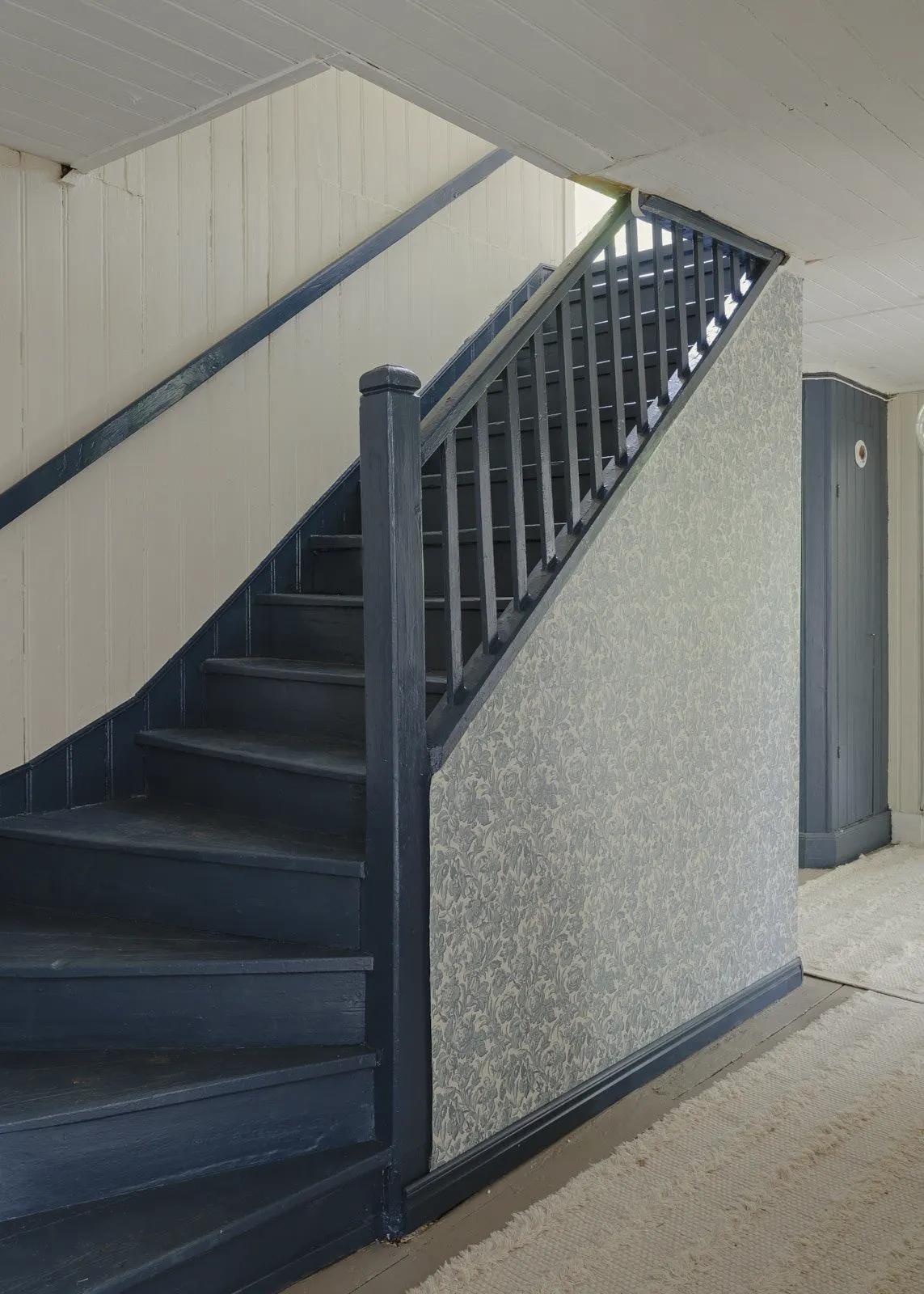
Let’s head upstairs. Even the hallway and staircase are decorated in shades of blue and white, creating a soothing palette.
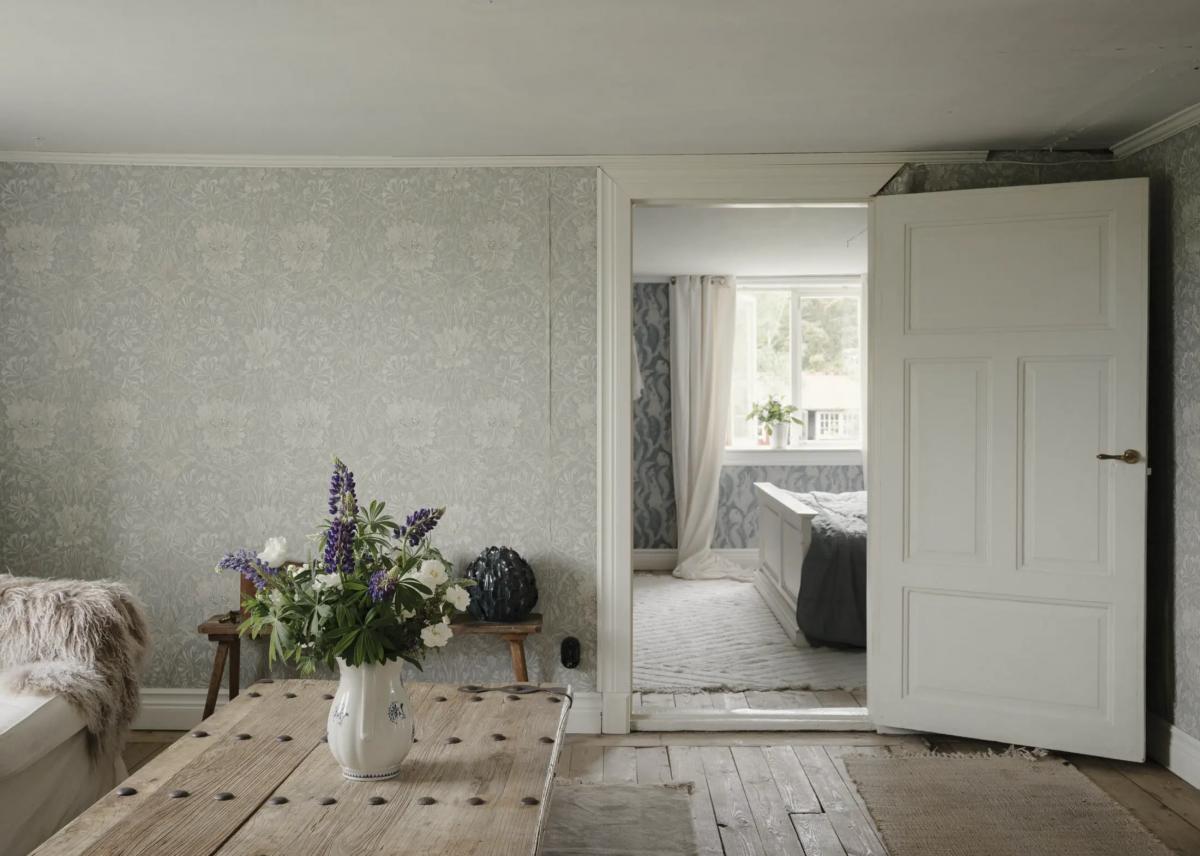
From the upstairs living room, you can access several bedrooms. Take a closer look at the details: the worn wallpaper, the gaps between the wooden floorboards, the coffee table repurposed from an old door, and the slightly uneven crown molding. This house wears its history proudly, in every corner.
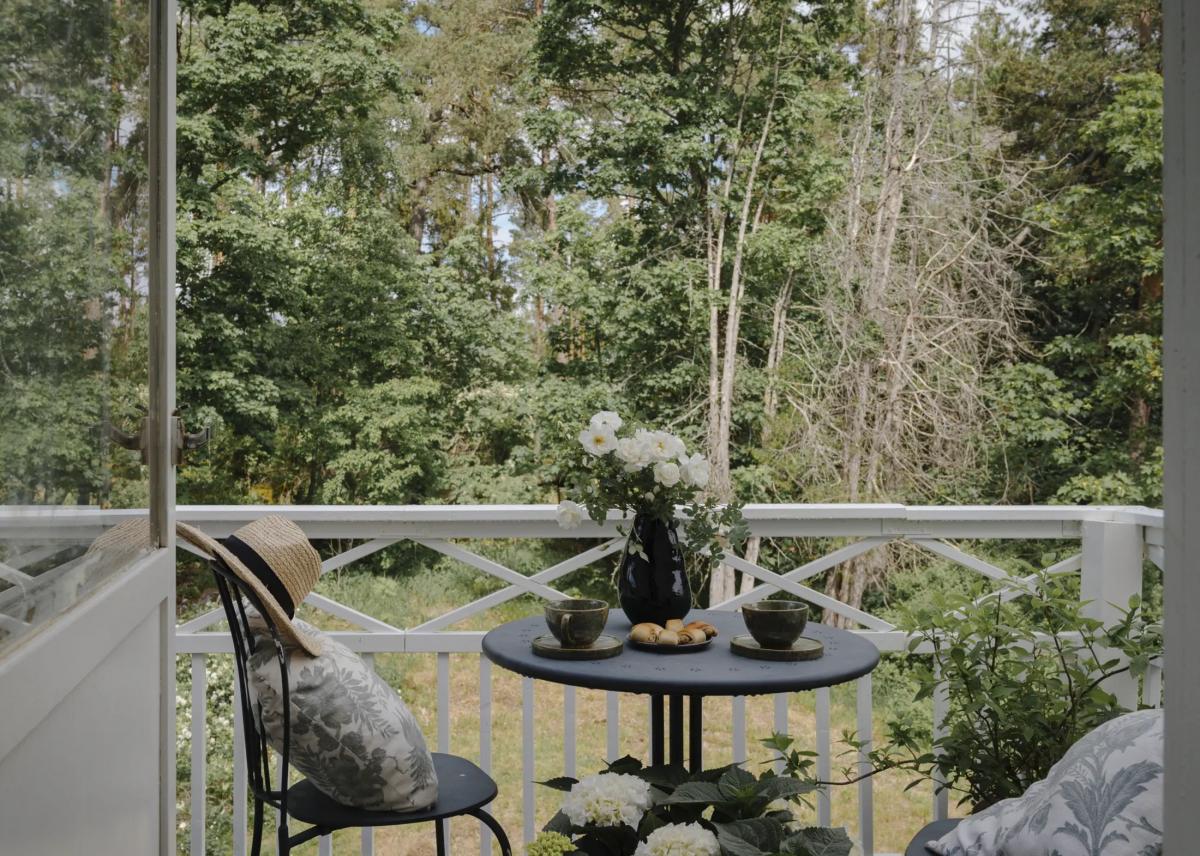
There’s also a small balcony upstairs. The owner loves sitting here with friends (they have frequent visitors) over a cup of coffee.
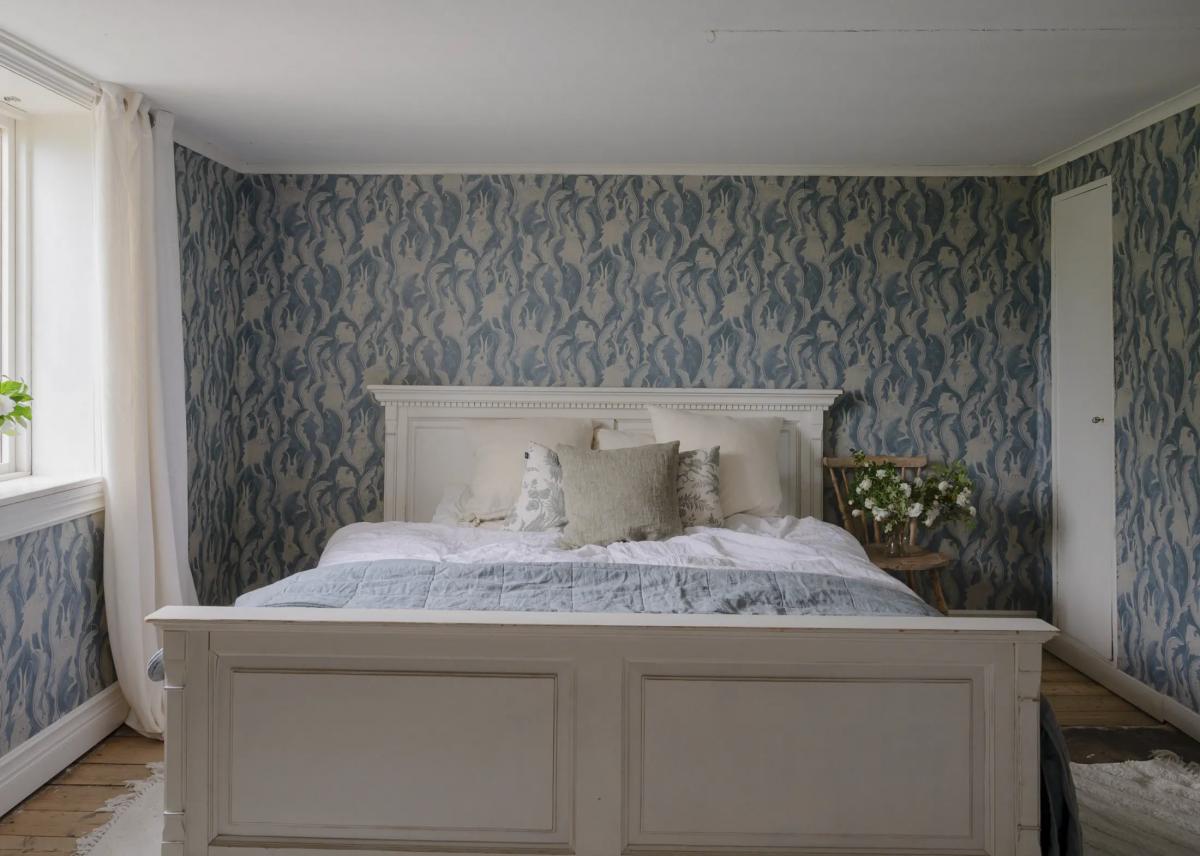
This is one of the upstairs bedrooms, set up for guests. Like the rest of the house, it’s styled with a focus on a blue-and-white color scheme. The wallpaper is from the iconic Swedish brand Långelid/von Brömssen. The bedside table? Just an old stool—simple and chic.
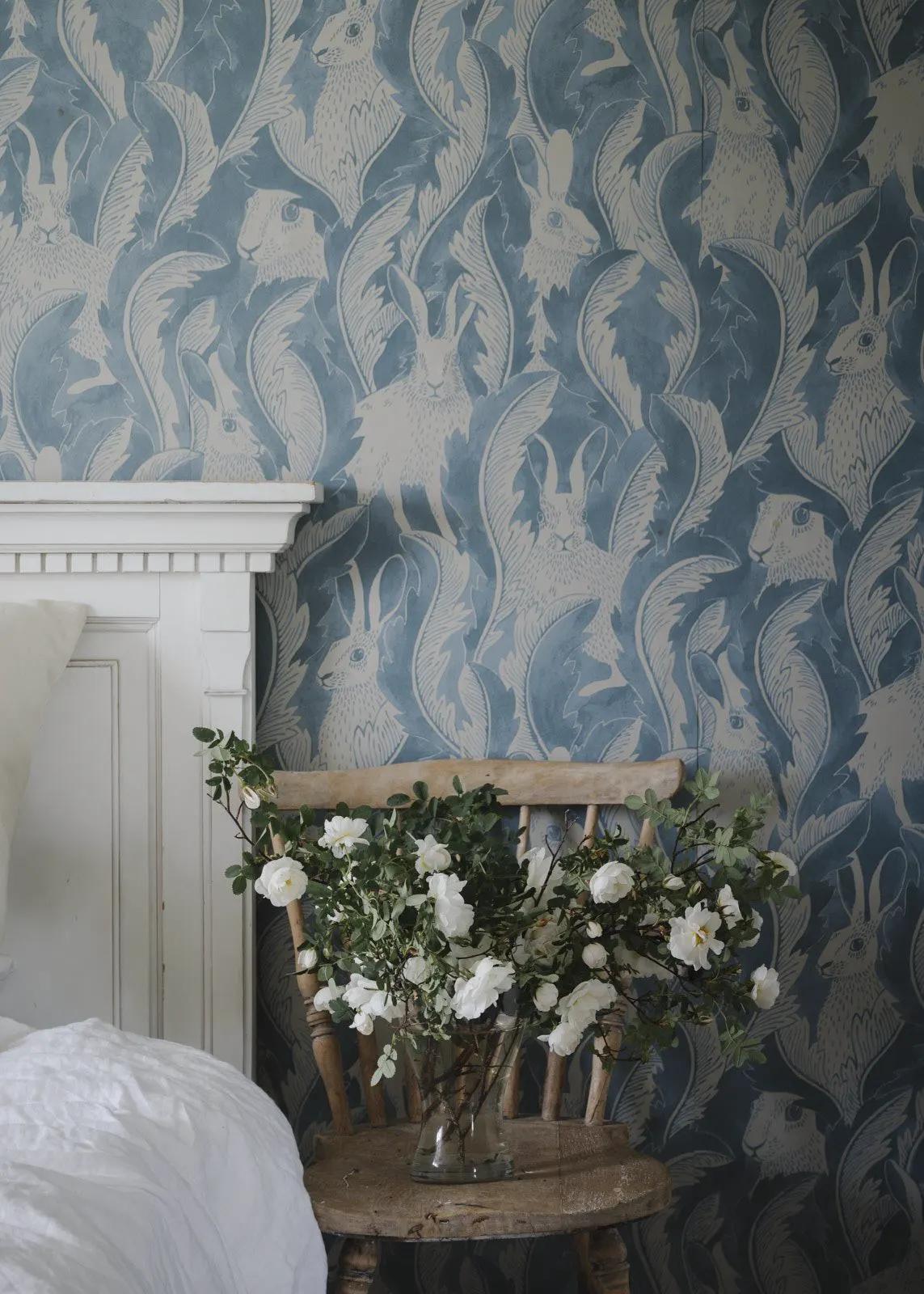
Roses from the garden add a soft, fragrant touch.
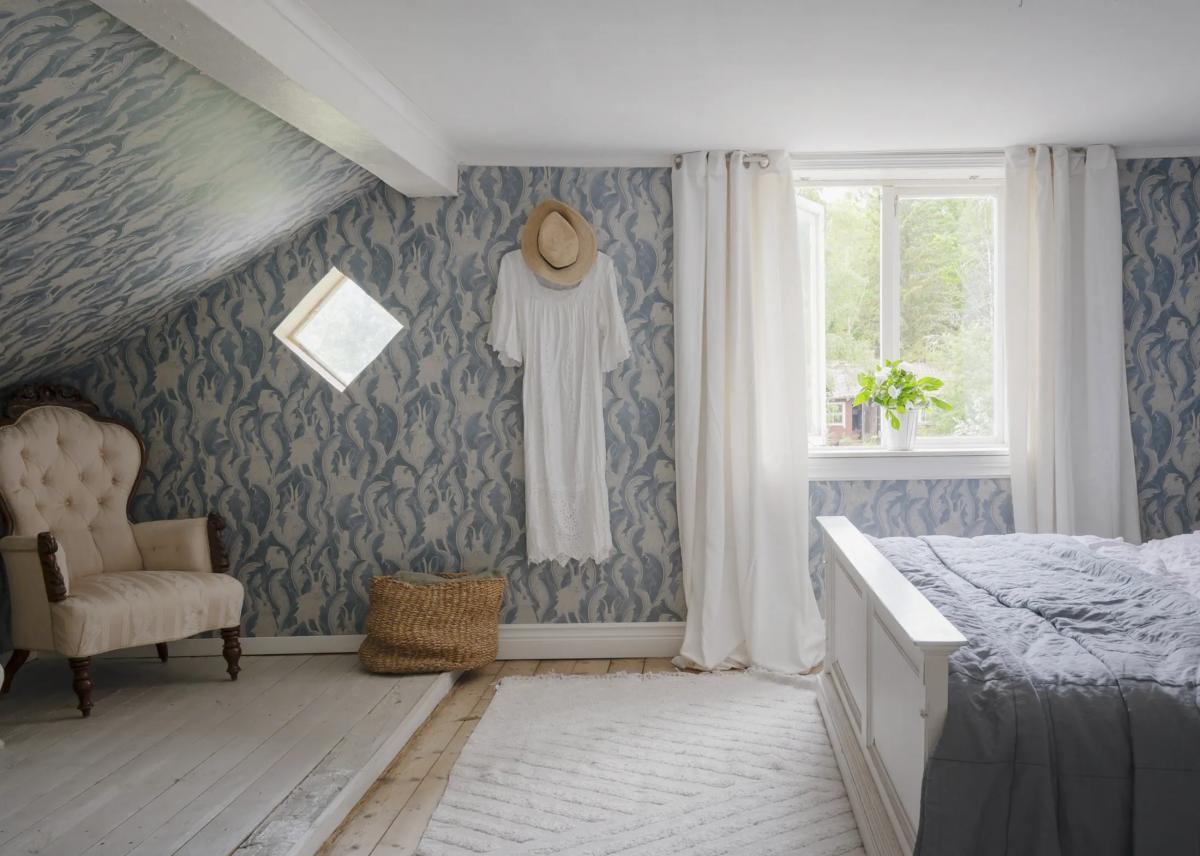
Here’s another view of the guest room. The diamond-shaped window, a dress hanging on the wall, the simple white curtains, and a wicker basket for blankets—it’s all about the little details.
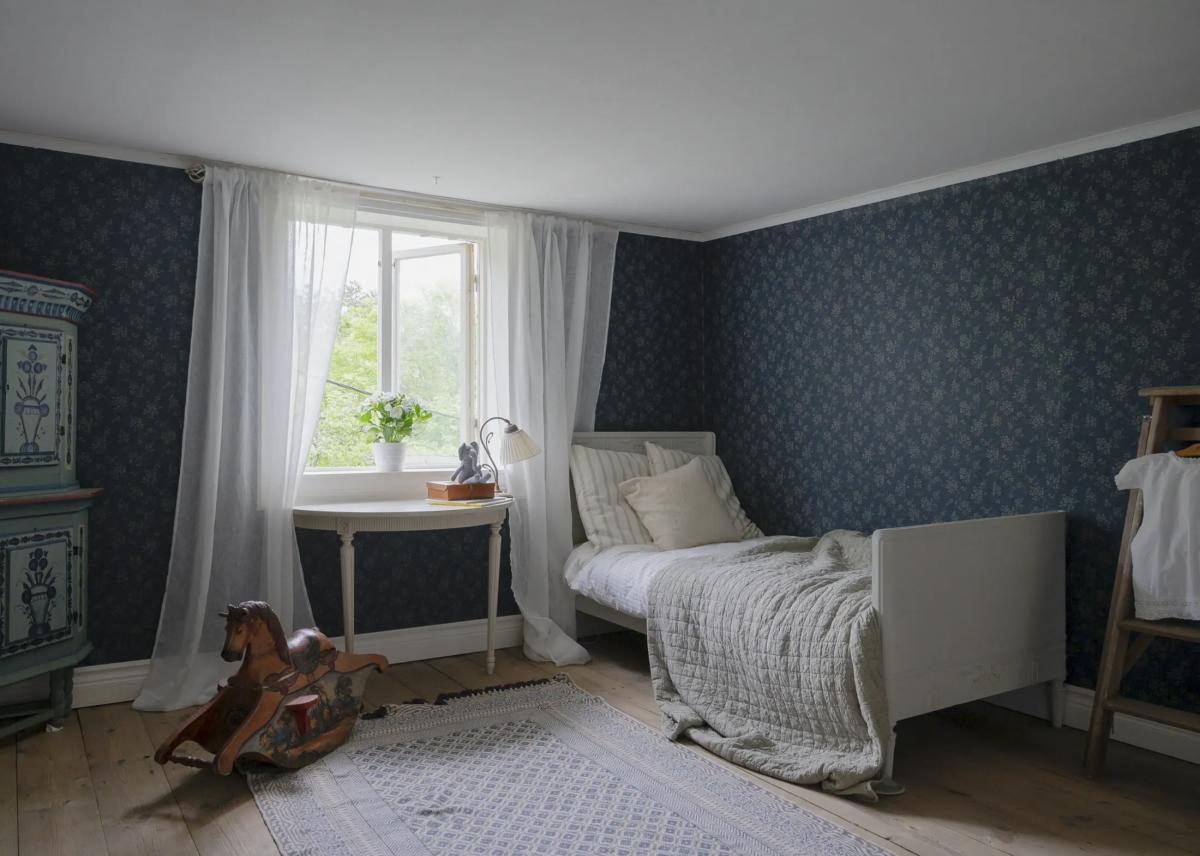
Upstairs, there’s also a kids’ room. The family has several children, and their room has a view of the forest. Light curtains are all they need here. There’s a stove in the corner, which keeps the room warm during winter.
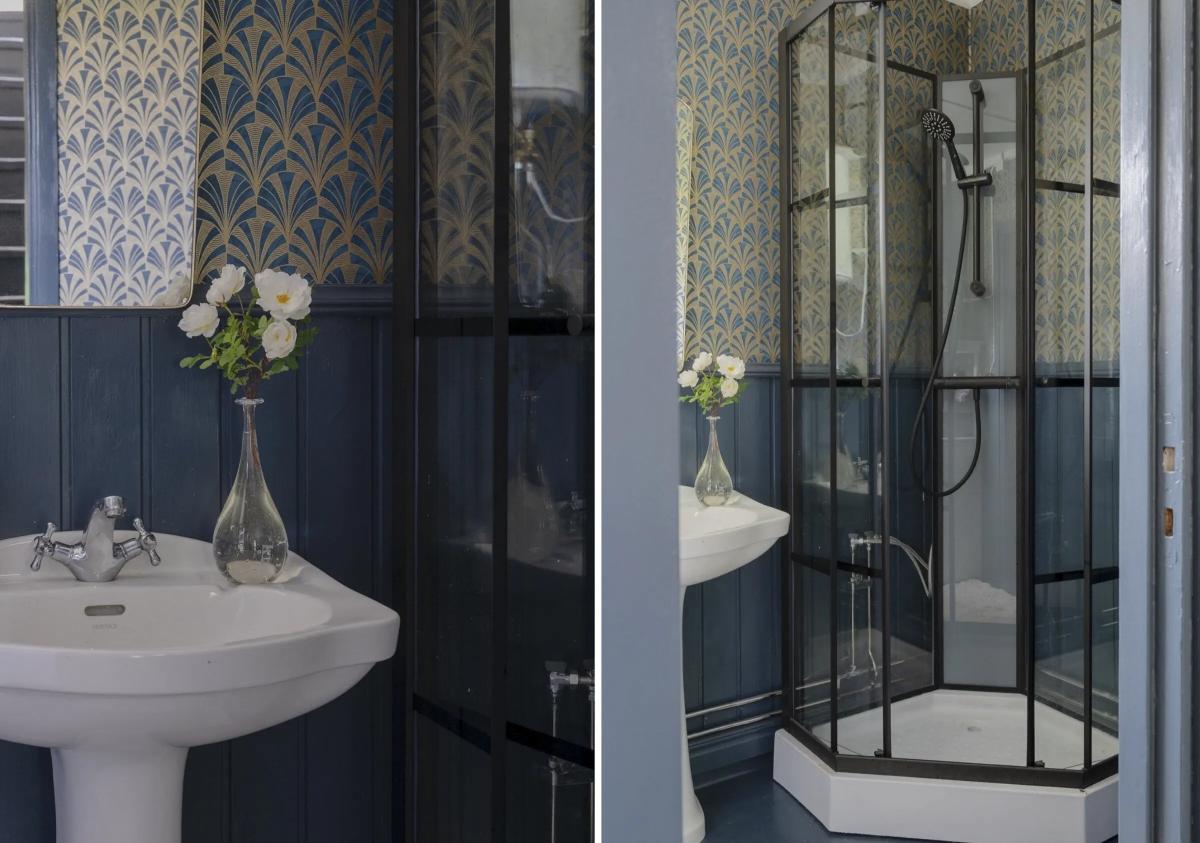
One of the two bathrooms in the house features a shower, vintage wallpaper, and a small vase of fresh flowers. In case you’re wondering, the wallpaper holds up just fine in the humidity.
Before we wrap up, let’s take a look at what’s left of the once-grand orchard.
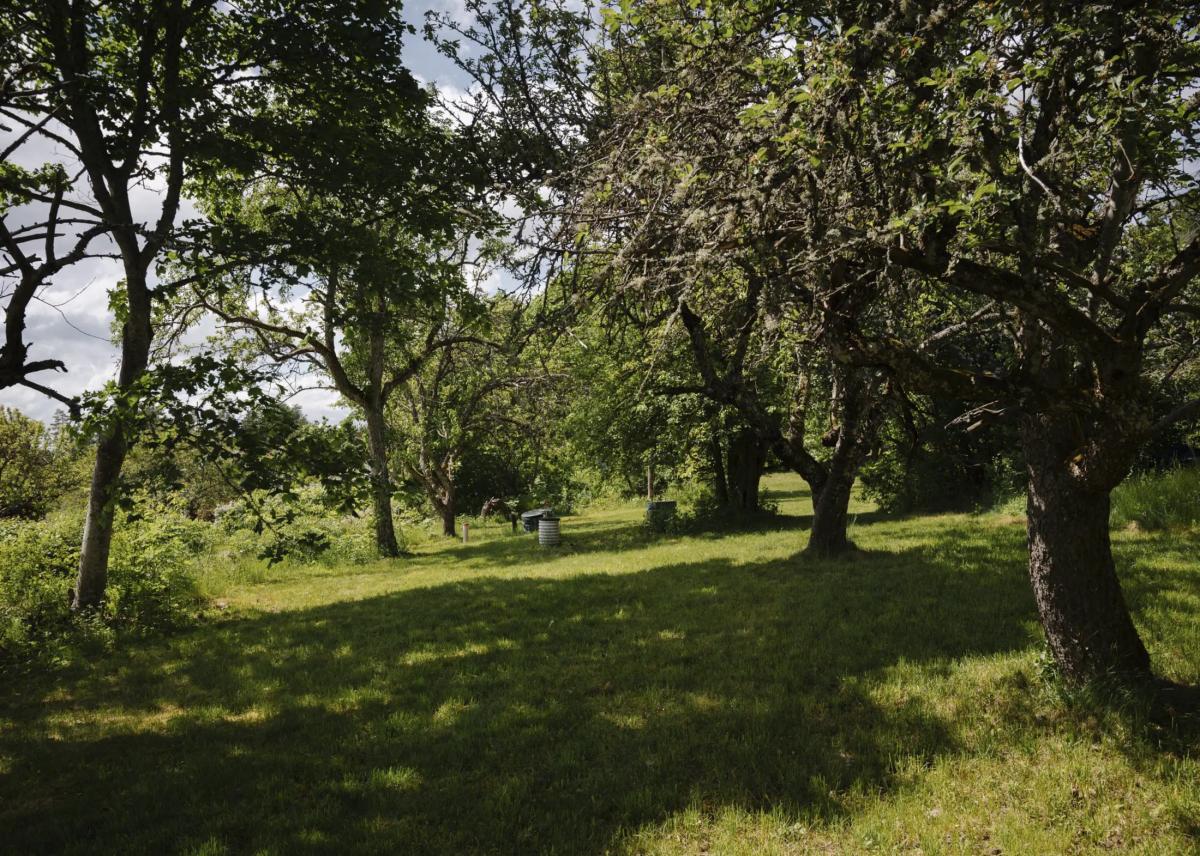
The house sits on a large plot of land. While the fruit trees aren’t tended as meticulously as they once were, there are still apples, pears, cherries, honeysuckle, and dogwood growing here. And the number of rose bushes? Honestly, I’ve lost count.
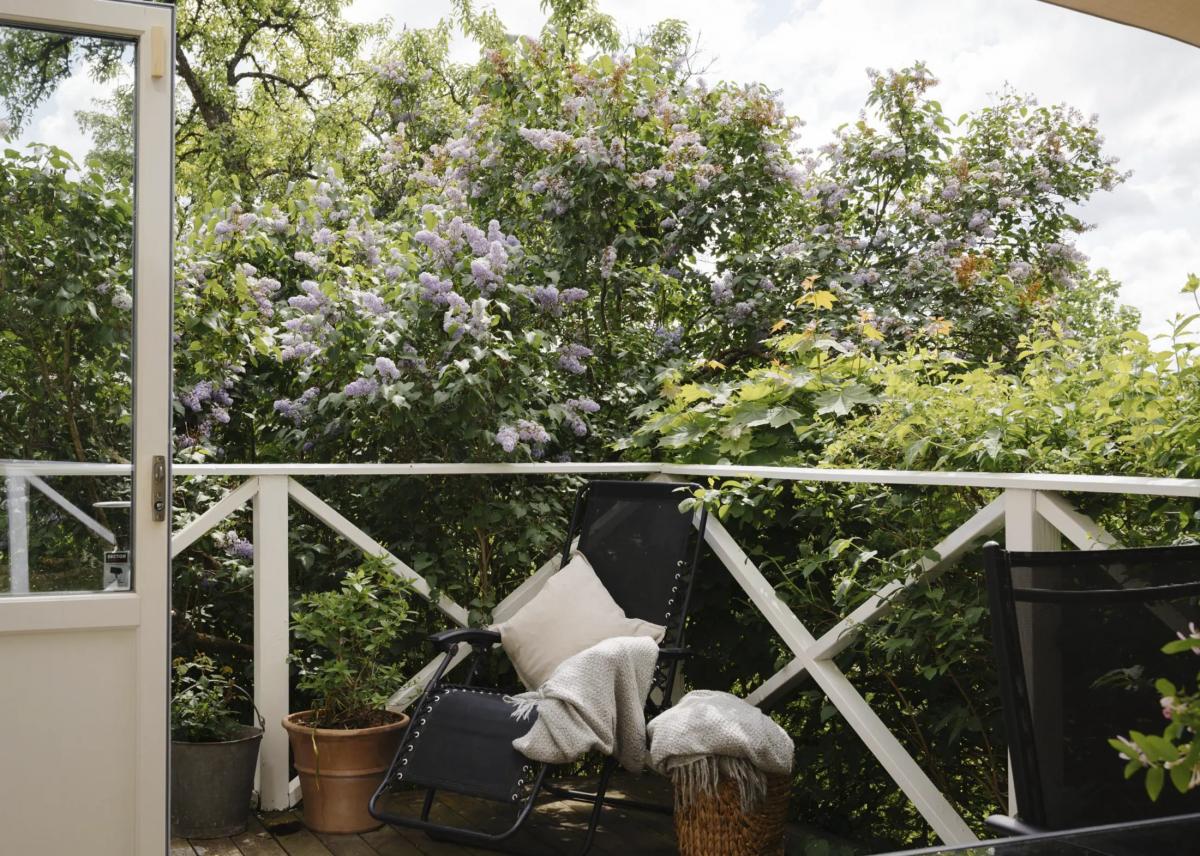
These fragrant lilac bushes overhanging the terrace are one of my favorite springtime scents.
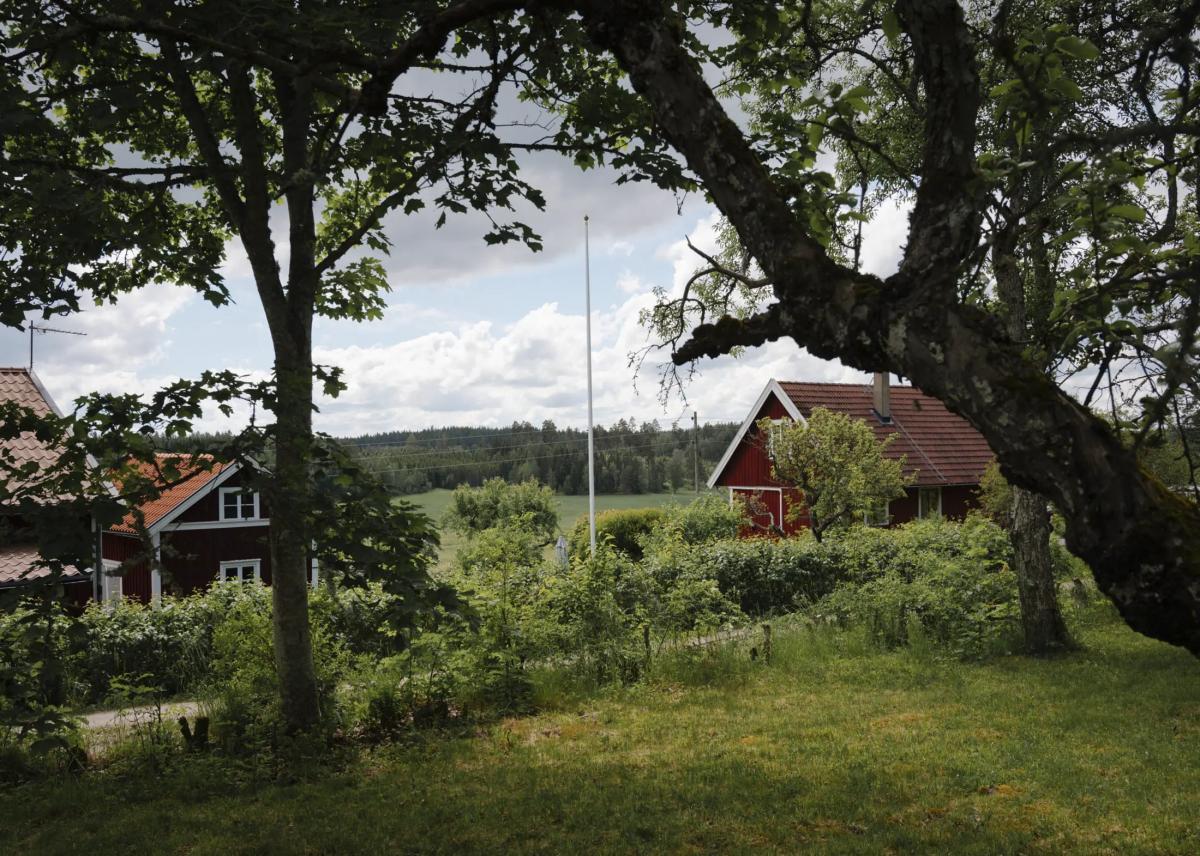
Just below the garden, there’s a narrow country road, along with a few small neighboring houses.
I absolutely fell in love with this house. What about you?
Photos: Ozolapa



