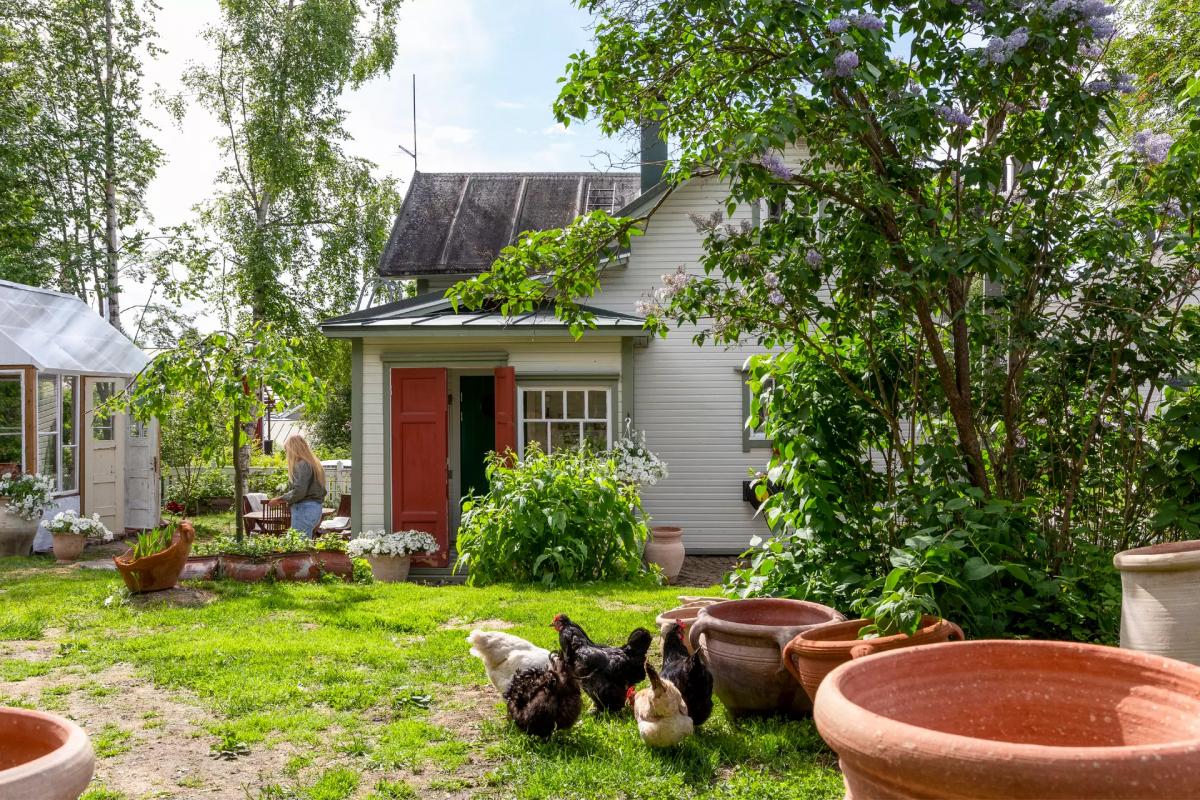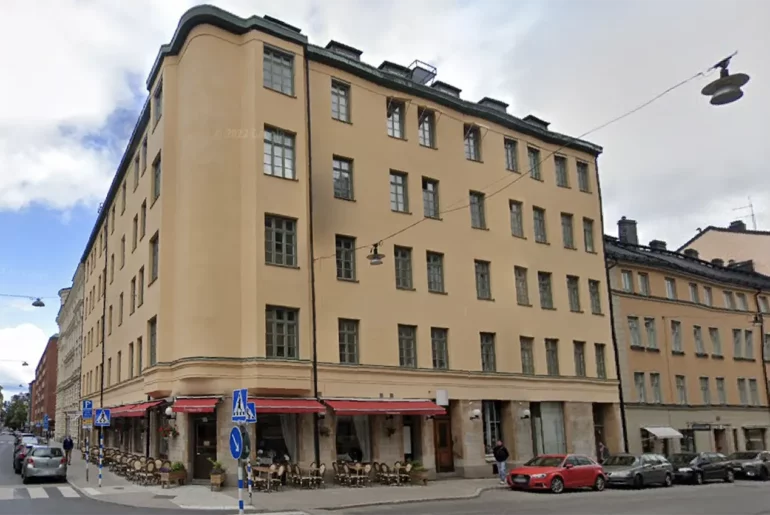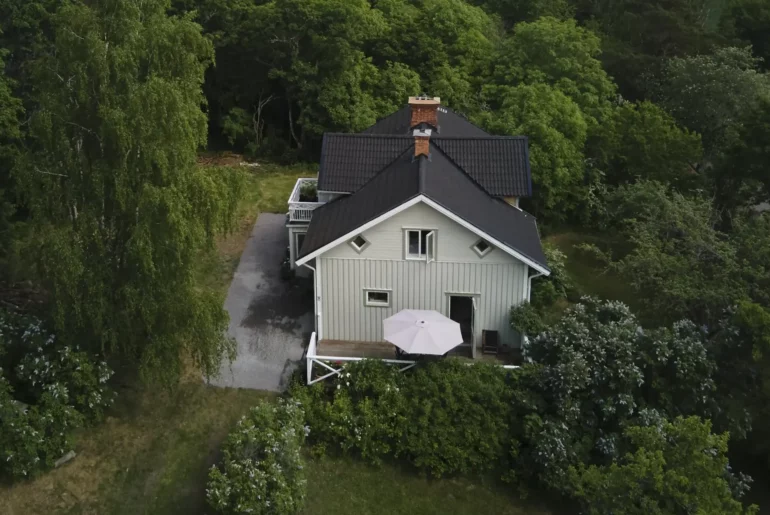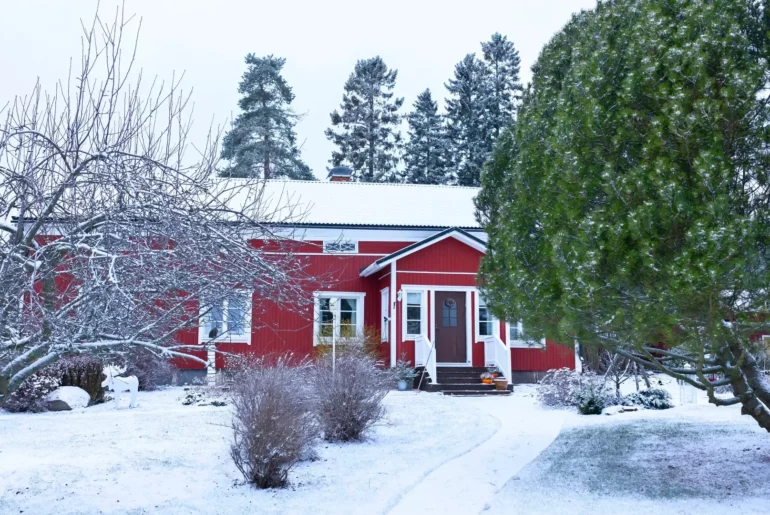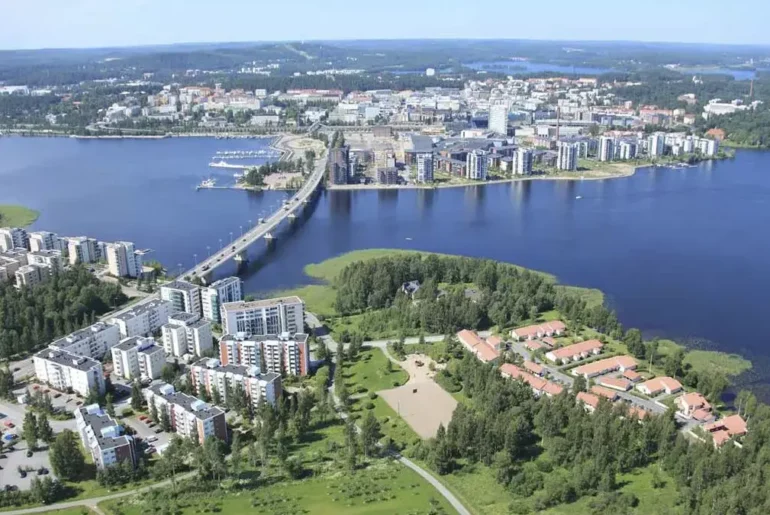Sometimes you come across homes that deeply touch your soul. You look at the pictures, imagine how people used to live here and still live today. You notice the objects and things, wander from one room to another… And you fill up with a special kind of warmth and light from the inside.
A wise person once said that a home is not a building or walls. A home is the soul of the family. And you only understand these words when you find yourself in such places, filled with family warmth and cozy atmosphere. In homes like these, it’s hard to feel unhappy. It feels like the walls themselves are hugging and protecting you.
The home I want to tell you about today is one of those. It attracted me not just with its interior but with its story (which I’ll tell you in a bit).
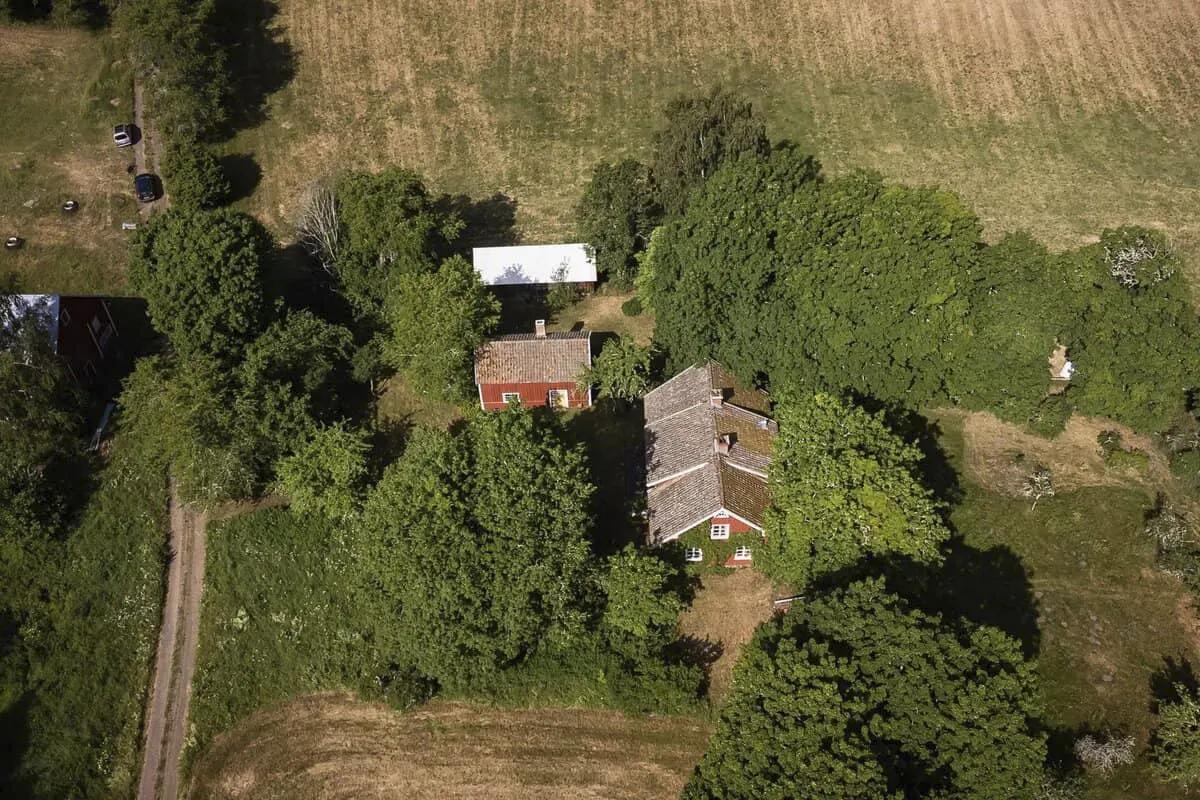
This is the house we’ll take a look at today.
The house is located on an old farm near the provincial Swedish town of Tranås, and since the 1970s, it has been owned by the same family.
The owner worked for many years as a translator, including translating Astrid Lindgren’s books from Swedish to Dutch. In 2012, the house was inherited by her daughter, who is also closely connected with the famous writer — she illustrated Lindgren’s children’s books.
They say Lindgren visited the family and their lovely house several times. There’s no real proof of this, but that’s what the current owners say — Marit Törnqvist (the illustrator) and her husband.
Ready to take a peek inside and soak up the atmosphere of rural Sweden?
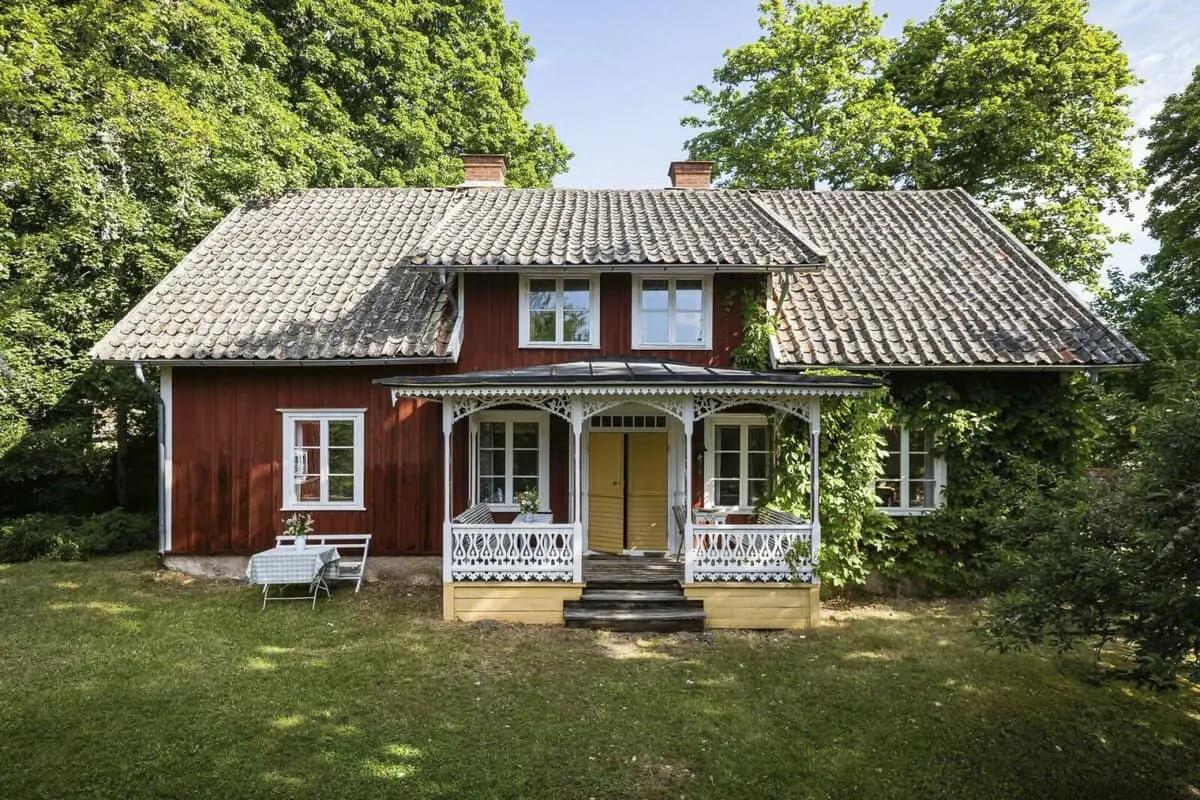
The house was built in the 19th century. It has been well-preserved to this day — the previous owners took good care of it and repaired it when needed.
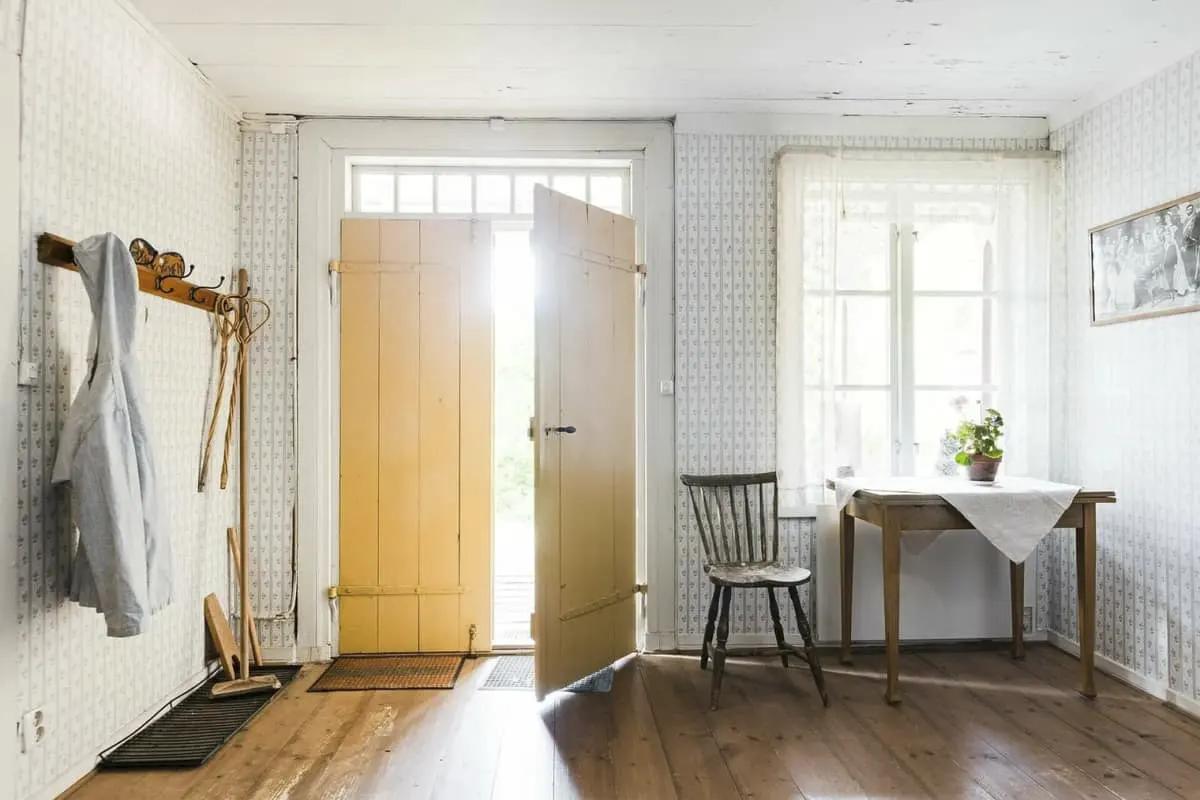
The entrance is through double doors — a rare feature for such old houses in Sweden.
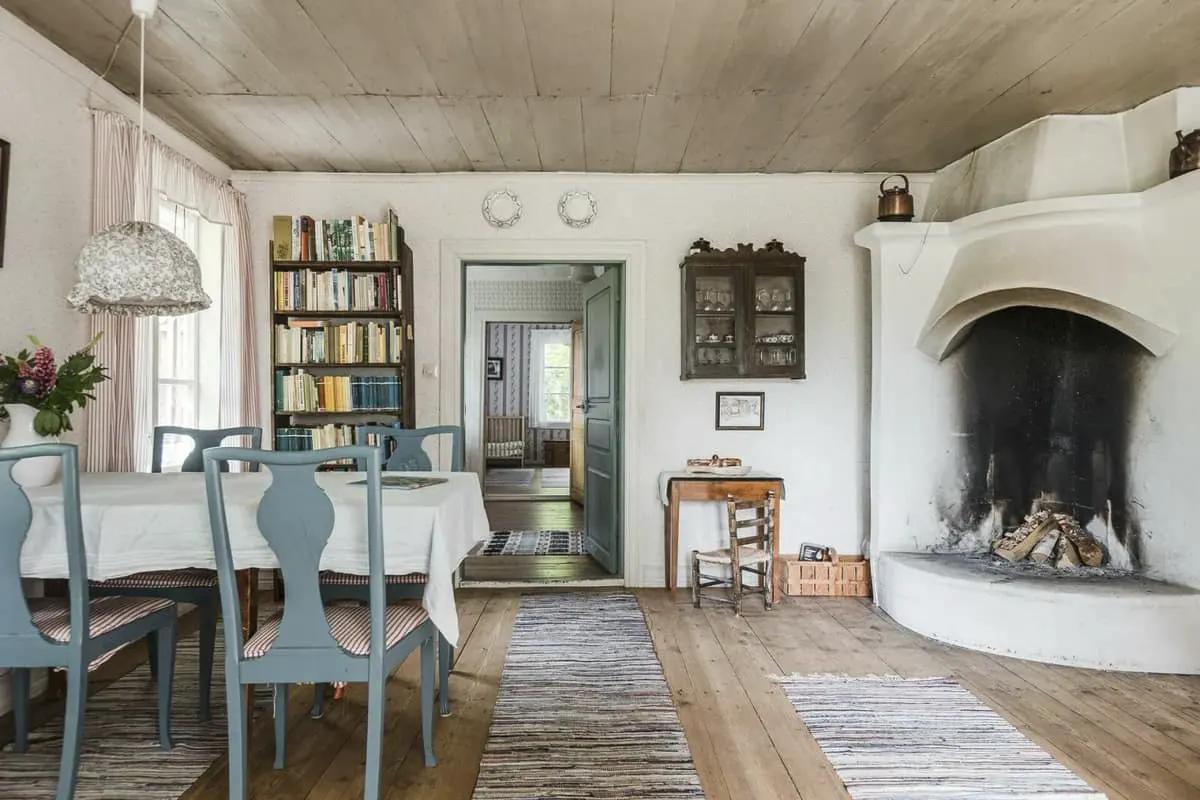
From the hallway, guests enter a spacious living room, where many details from the 70s-80s are still intact. Just look at that stove!
The house seems small from the outside, but it’s really spacious inside. The living area is 150 square meters. There’s a living room, dining room, several bedrooms, and a study where the previous owner translated books many years ago.
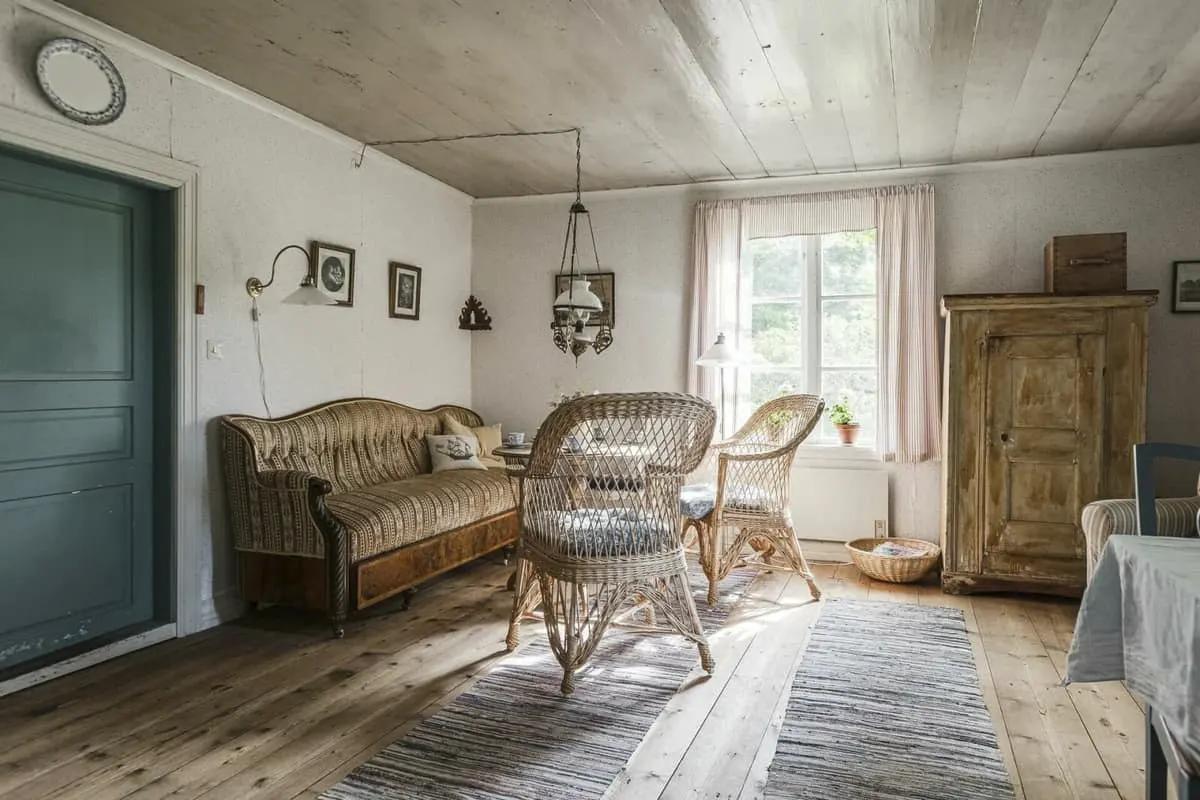
In houses like this, I’m always amazed by the timelessness of things. There’s no rush to follow fashion. These items look just as good in 1970 as they do in 2023.
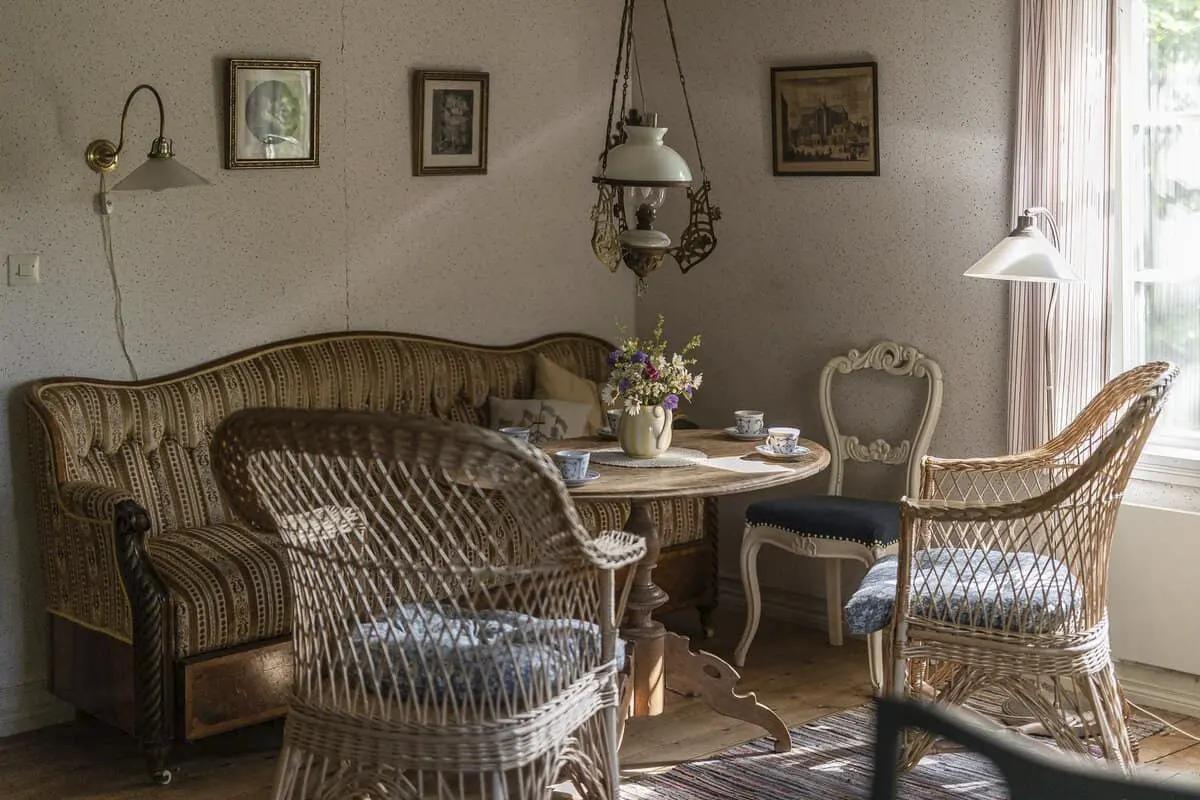
Take a closer look at this furniture!
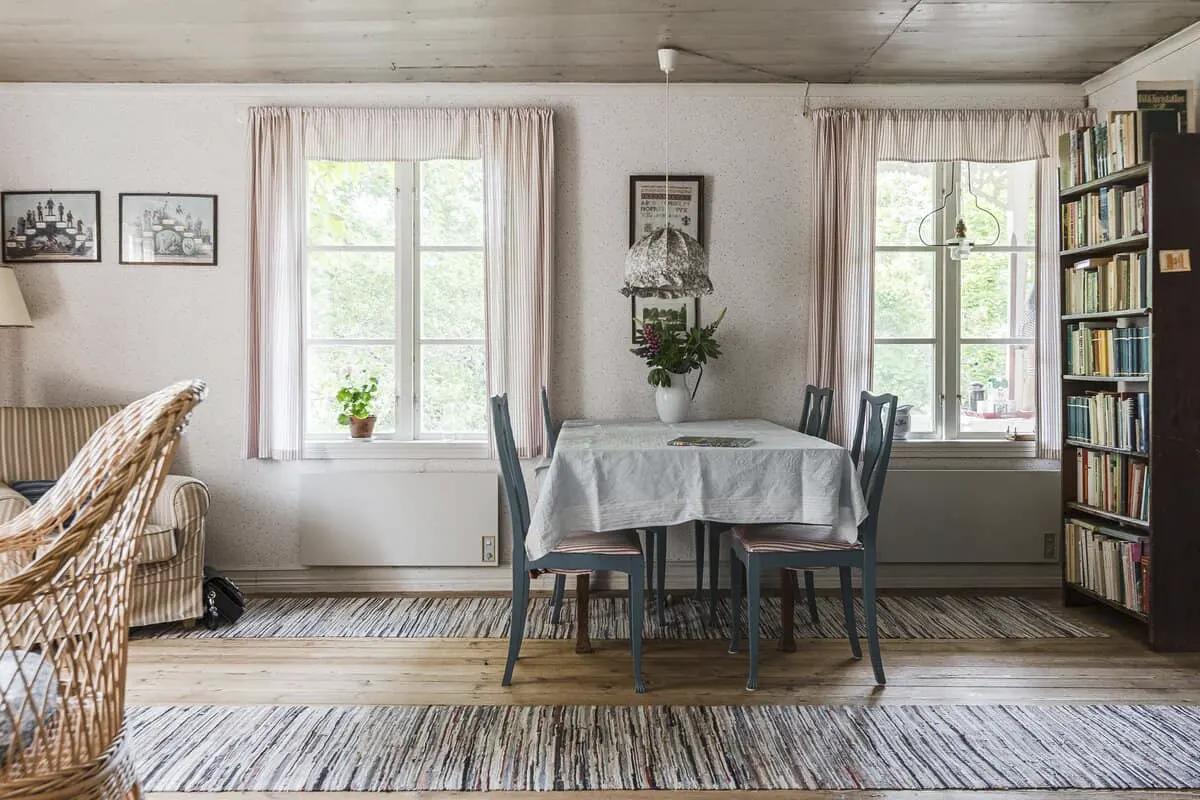
Here’s another view of the living room from a different angle.
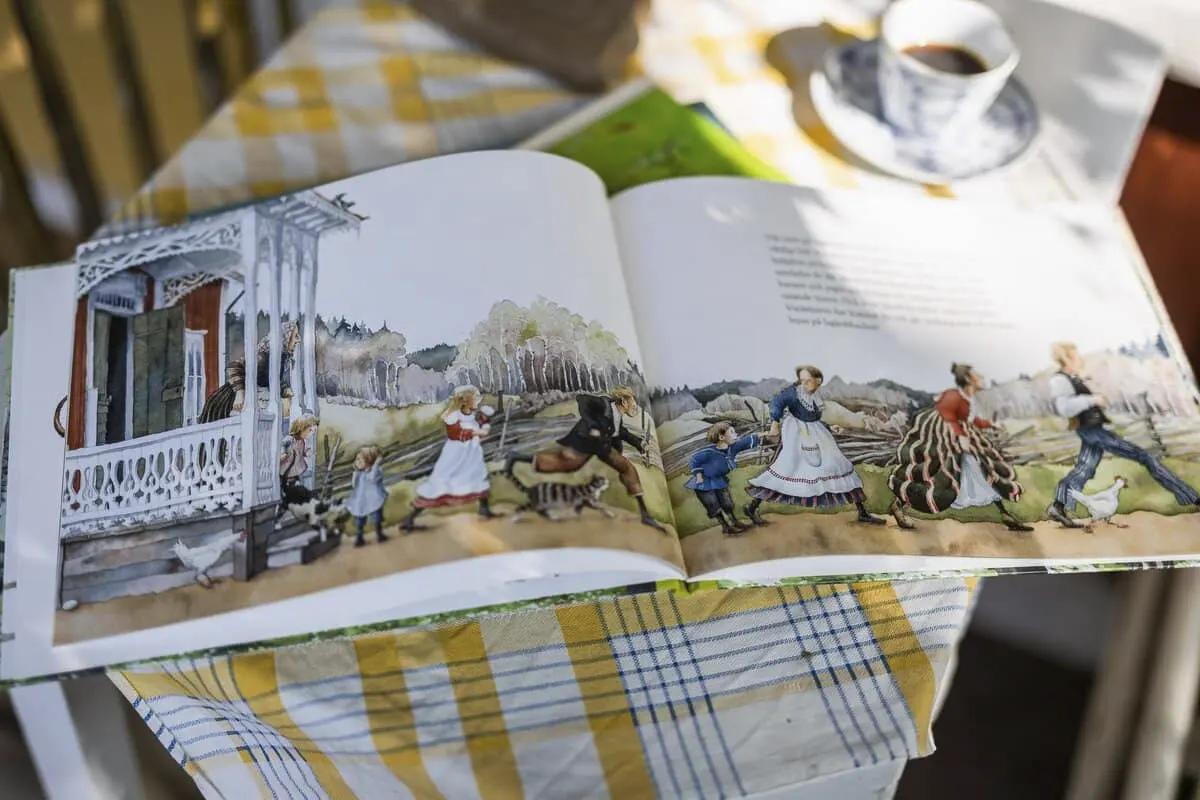
In the home library, all the books of Astrid Lindgren are kept — the ones that the mother and daughter worked on (translation + illustrations).
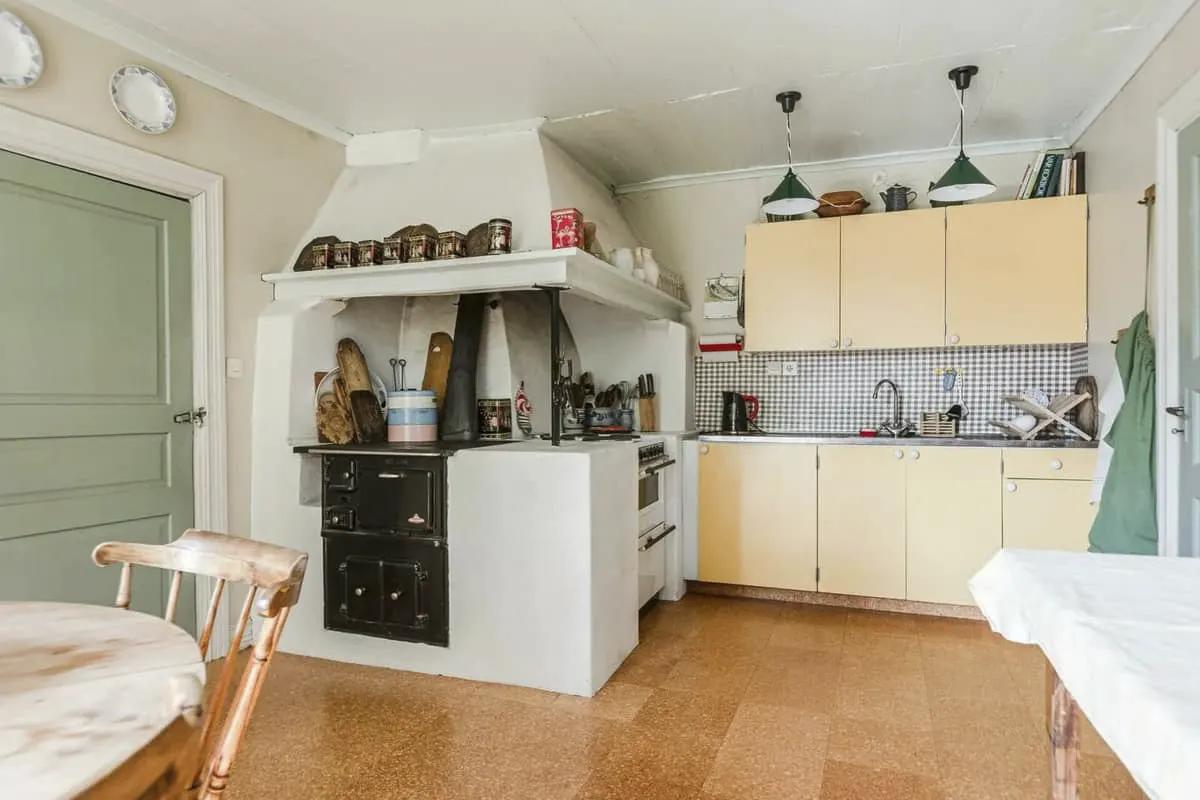
And this is what the kitchen looks like. If it weren’t for the stove, it wouldn’t look much different from a typical Swedish apartment in a historic city center.
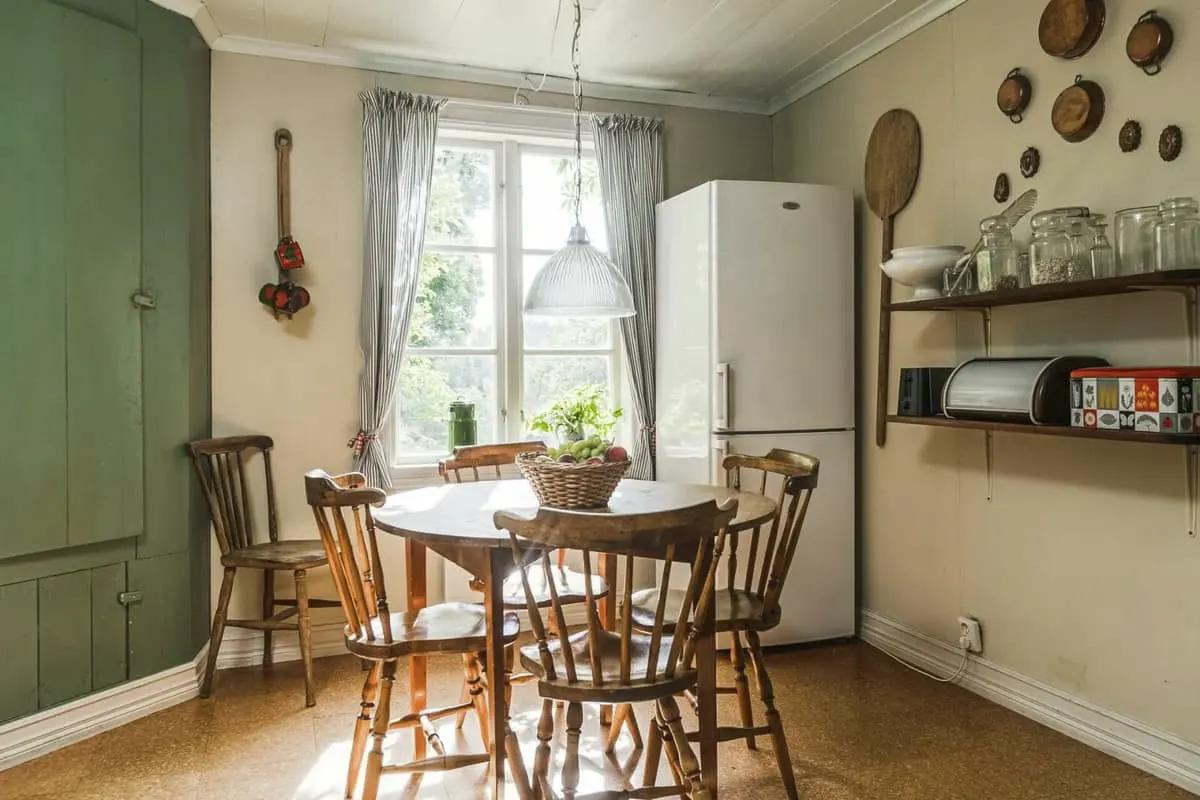
Behind the green door is a cupboard for storing dishes and food.
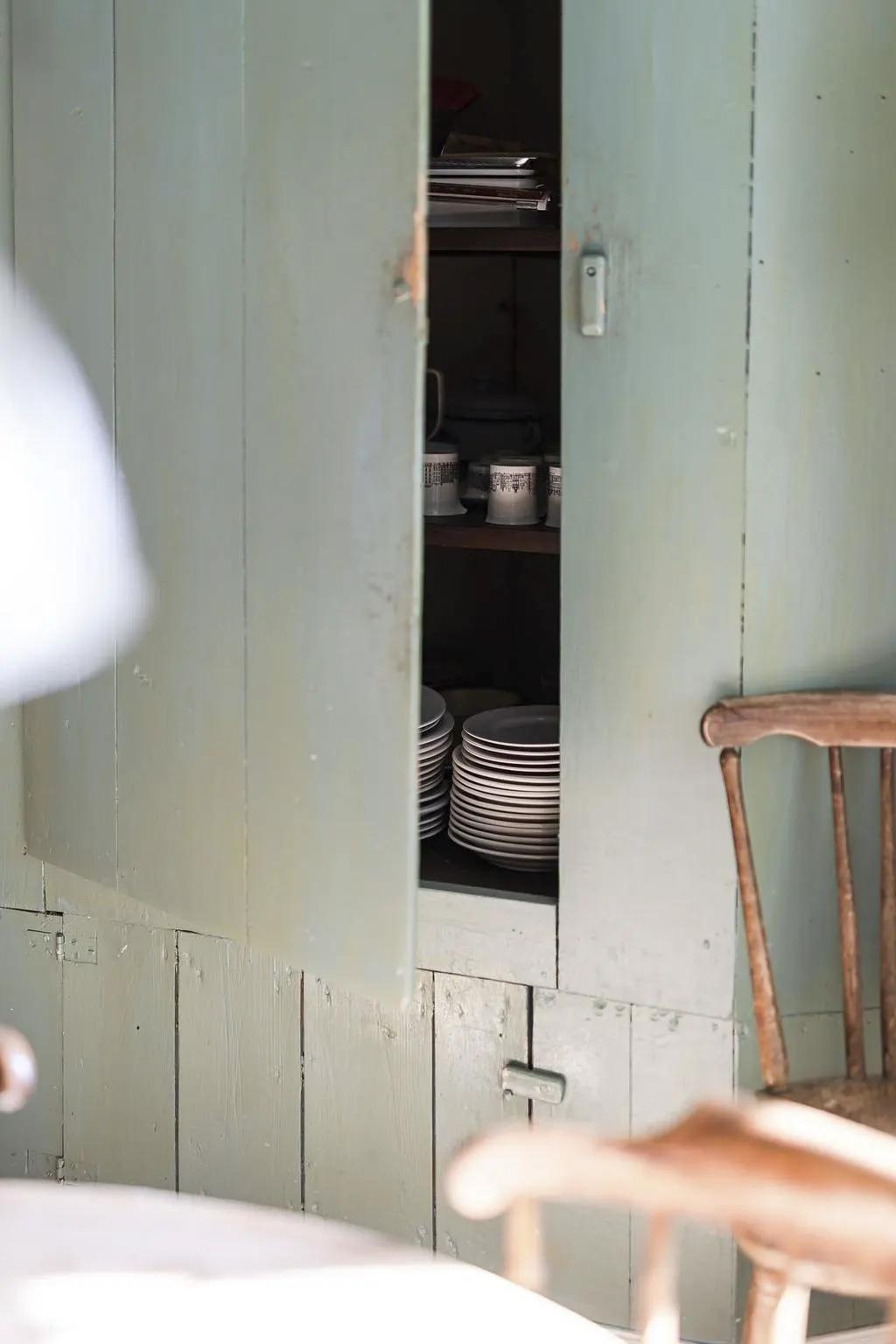
Let’s peek inside through the slightly open doors…
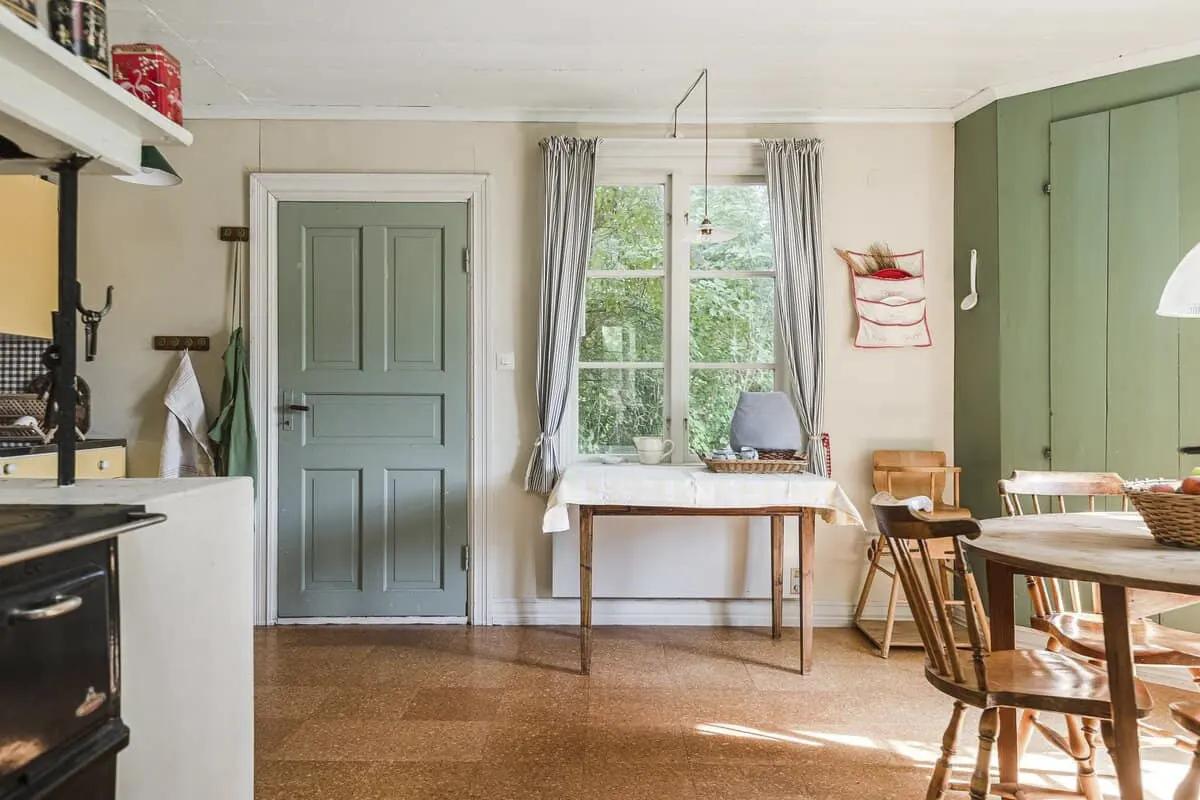
From the kitchen, you can step right into the garden (years ago, the kitchen workers used this entrance).
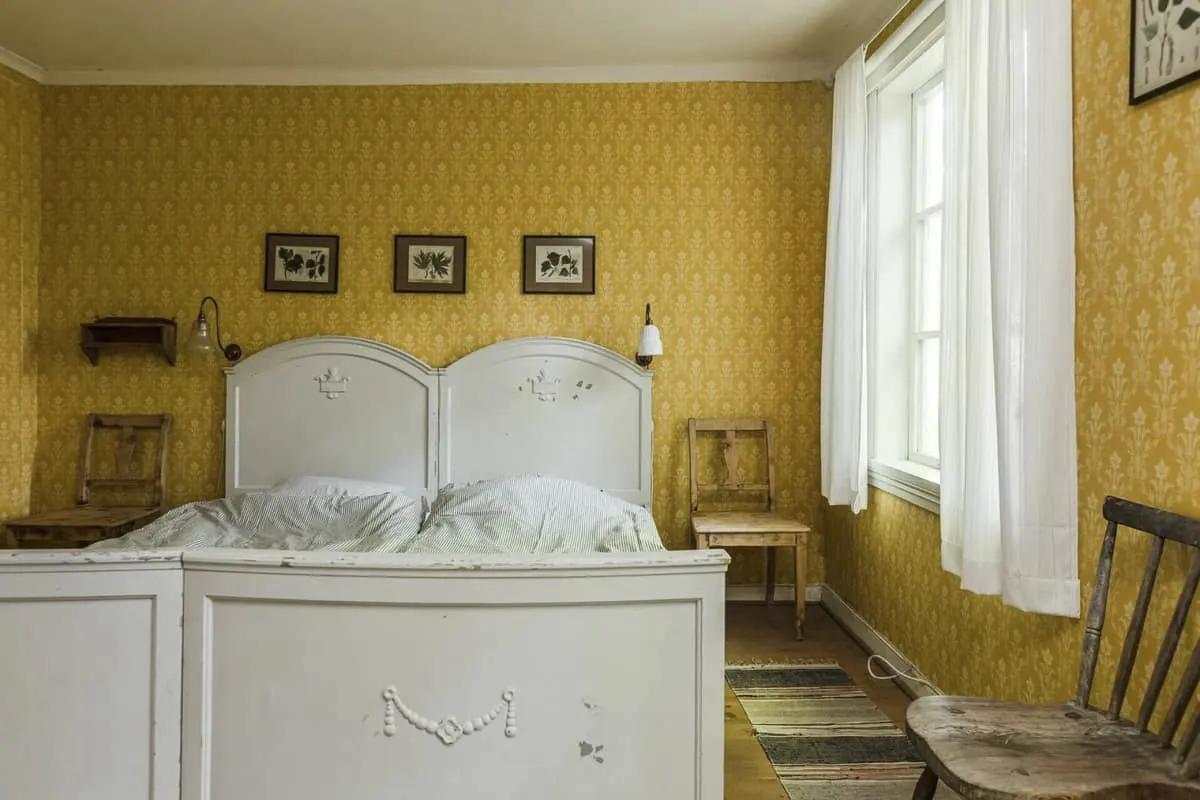
What do you think of this bedroom? According to the current owner, not much has changed here for decades (though the house itself is still lived in).
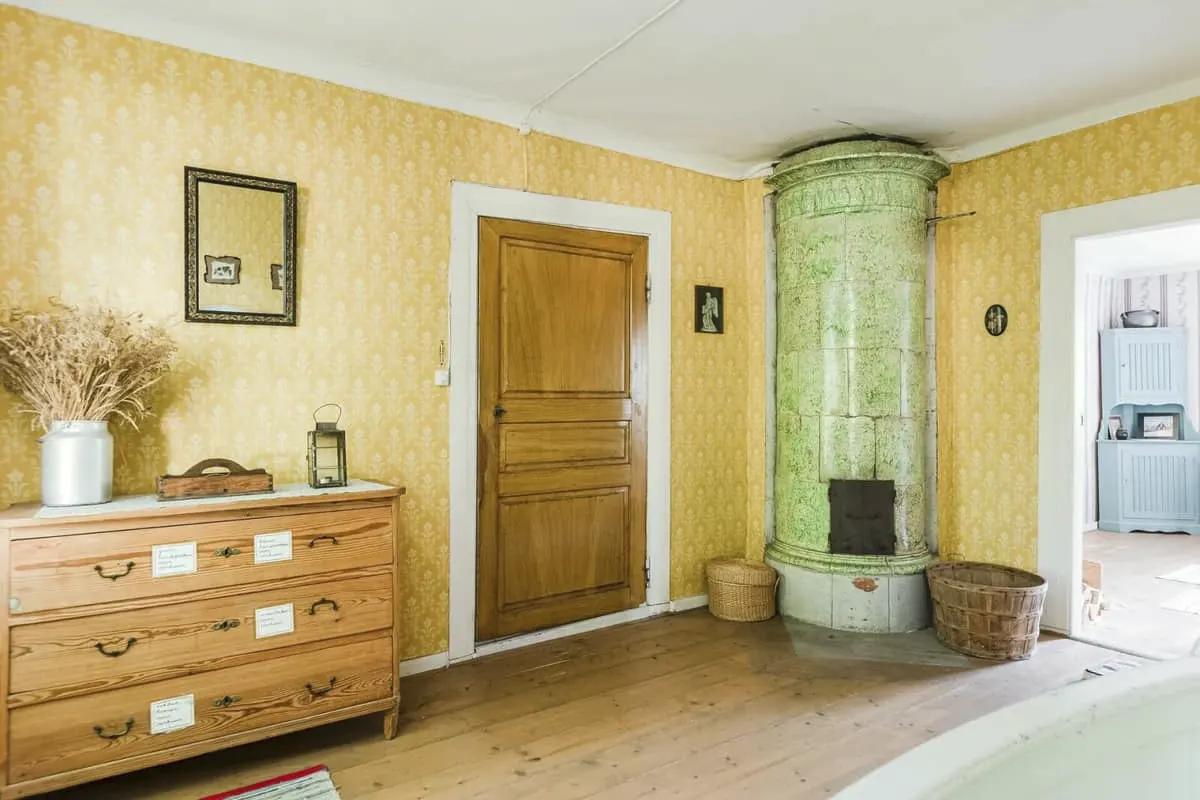
In each bedroom, there are old tiled stoves — the house is heated only by them.
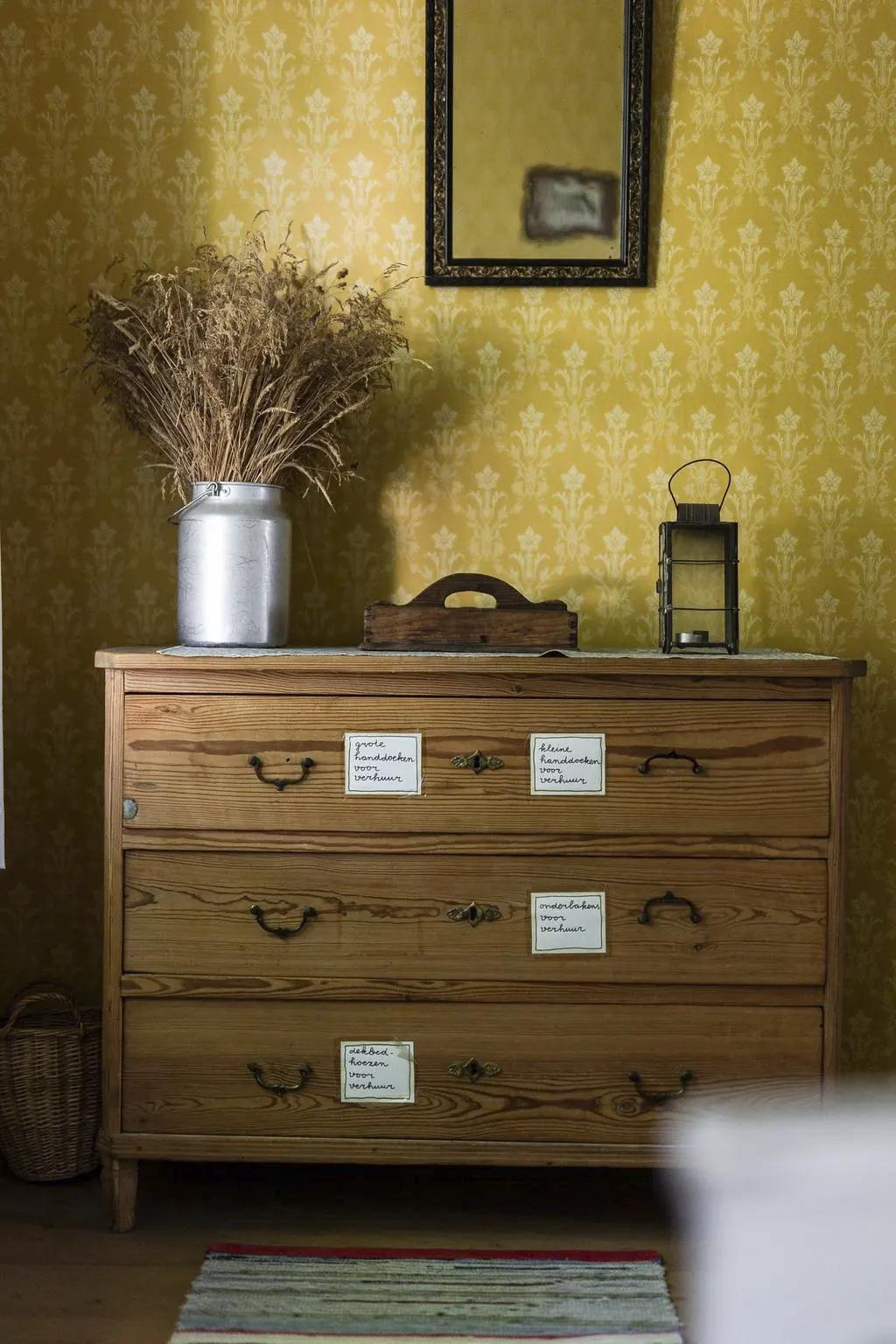
Absolutely all the details bring back the atmosphere of the last century.
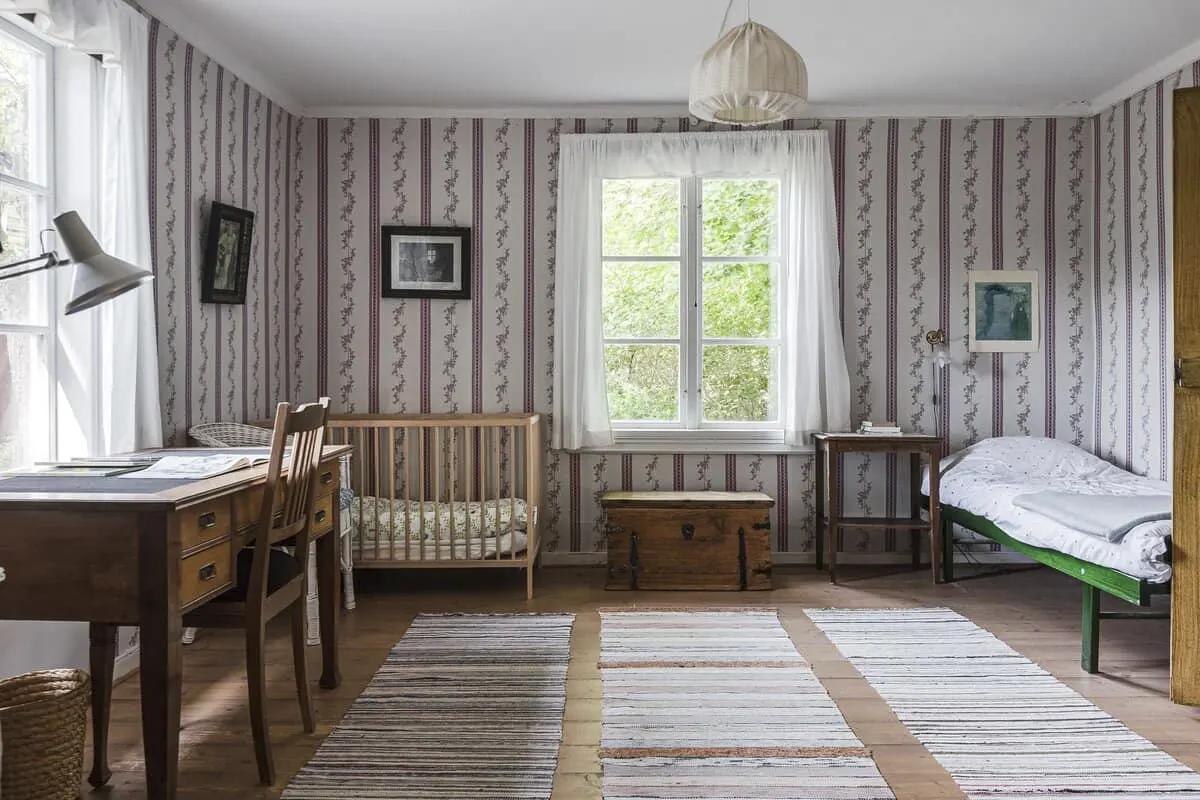
Another room is set up as a children’s room. Notice that almost the entire house is covered with the same type of carpet runners. The same kind was used in our homes/apartments as well.
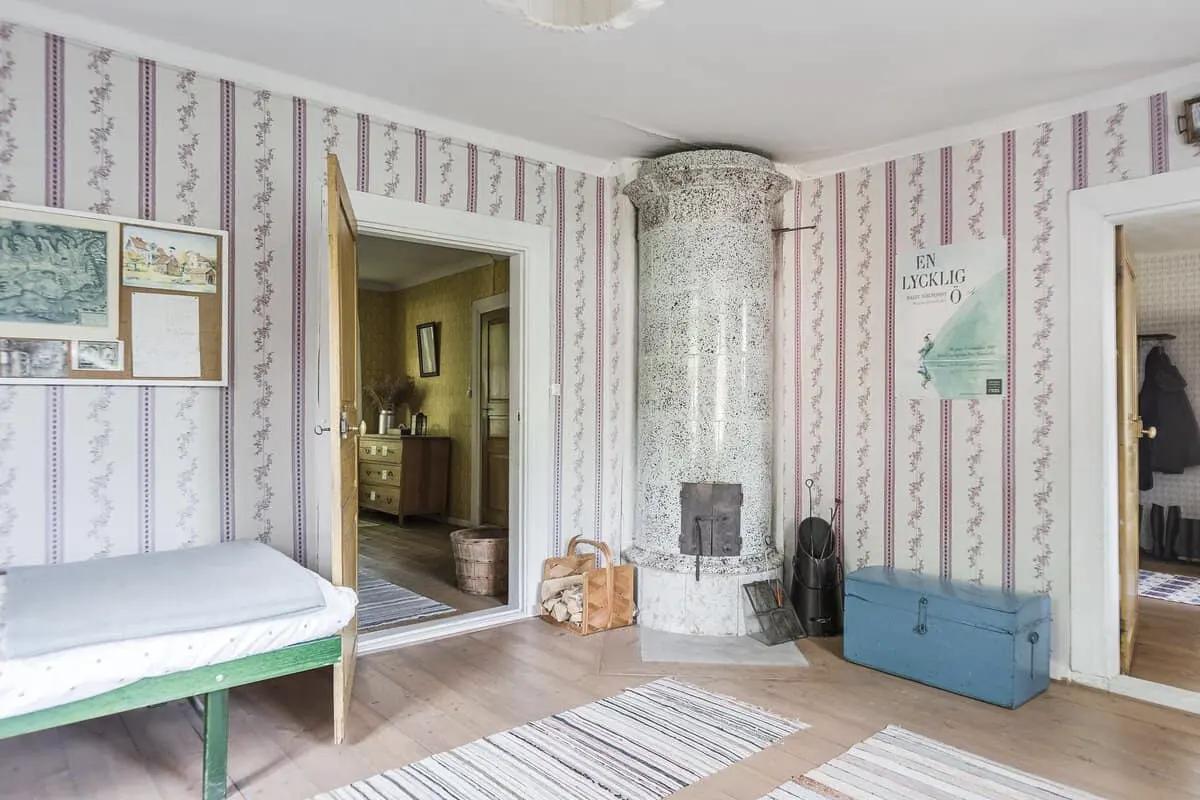
And there’s a stove here too.
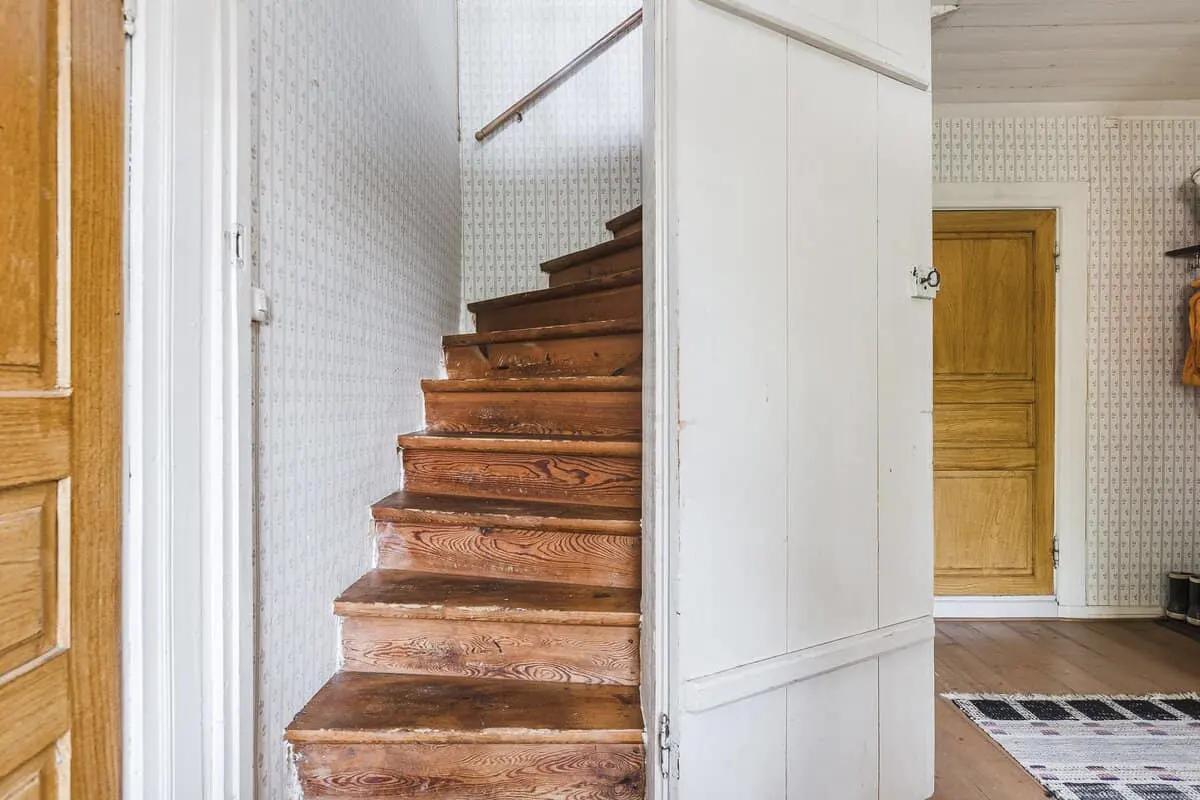
Shall we go upstairs?
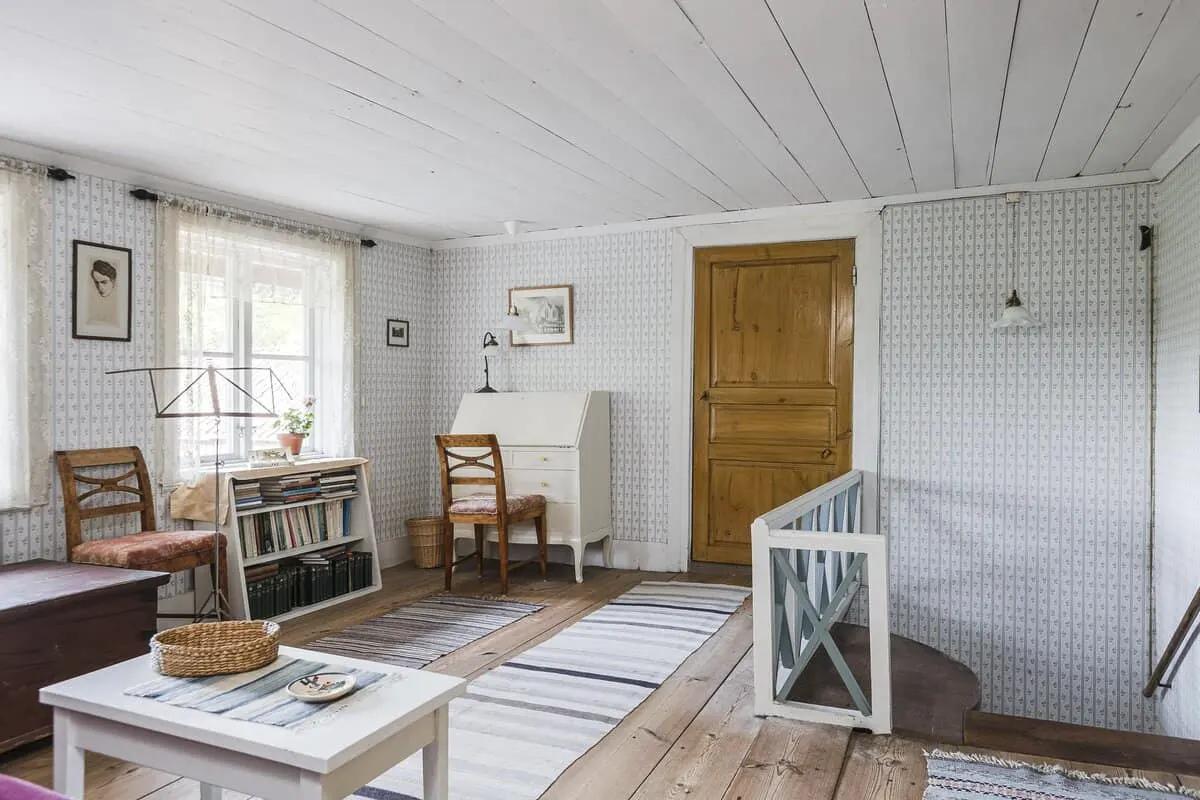
Here is another living room (which also serves as a lounge and study) and a bathroom.
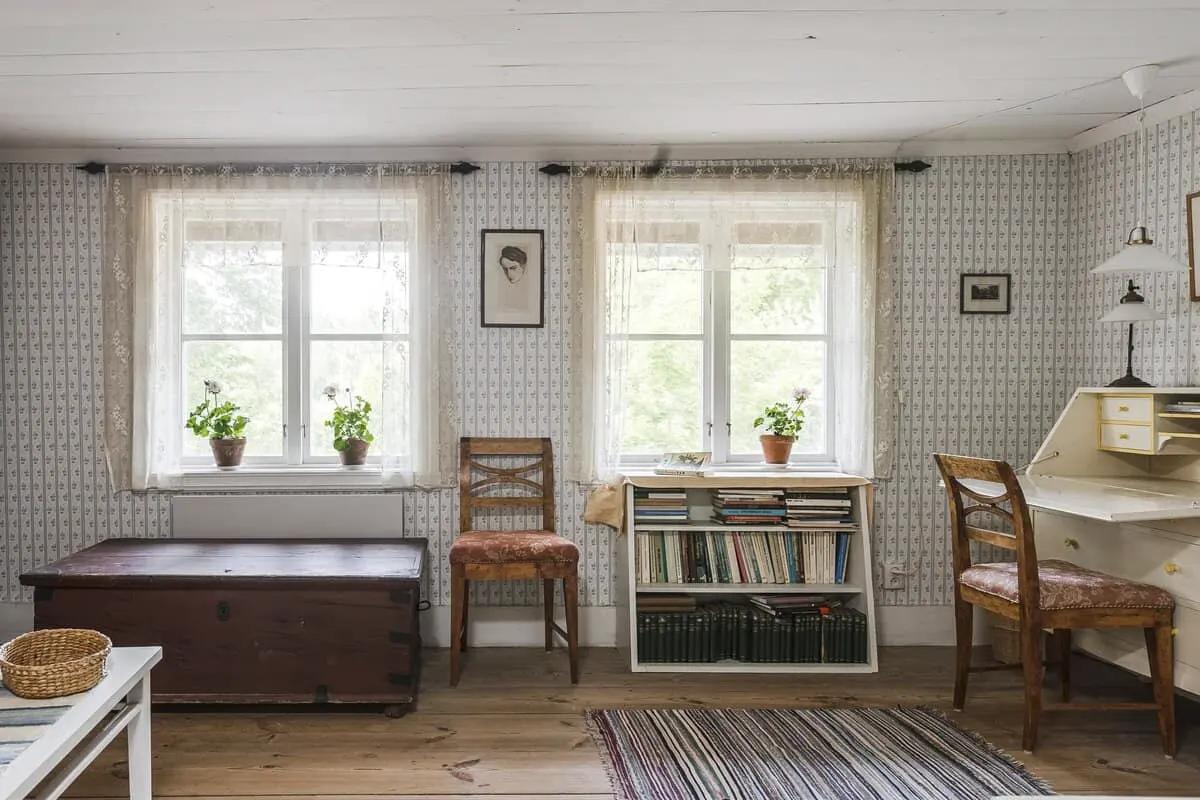
Just imagine: Astrid Lindgren herself walked through these rooms once (even if just as a guest).
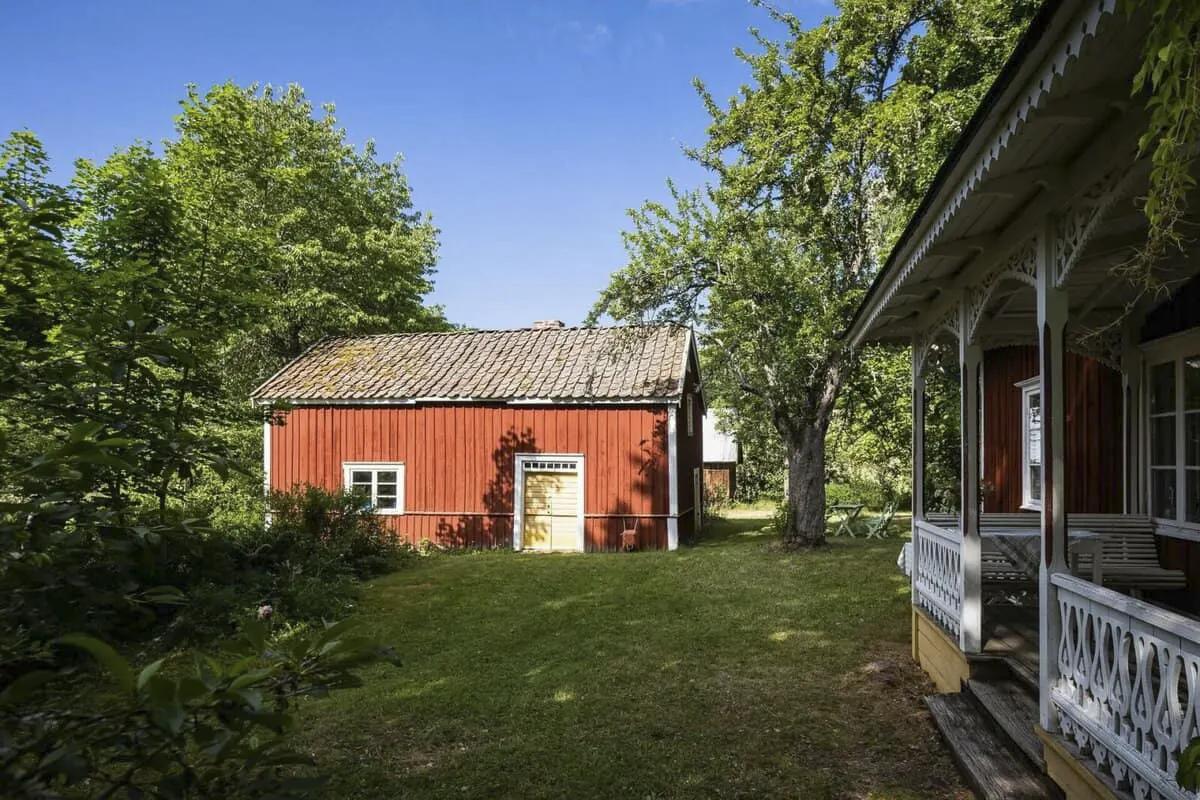
Outside, next to the main house, there’s a mini version of it. In fact, it used to be a barn. In the early 2000s, it was converted into a guest house.
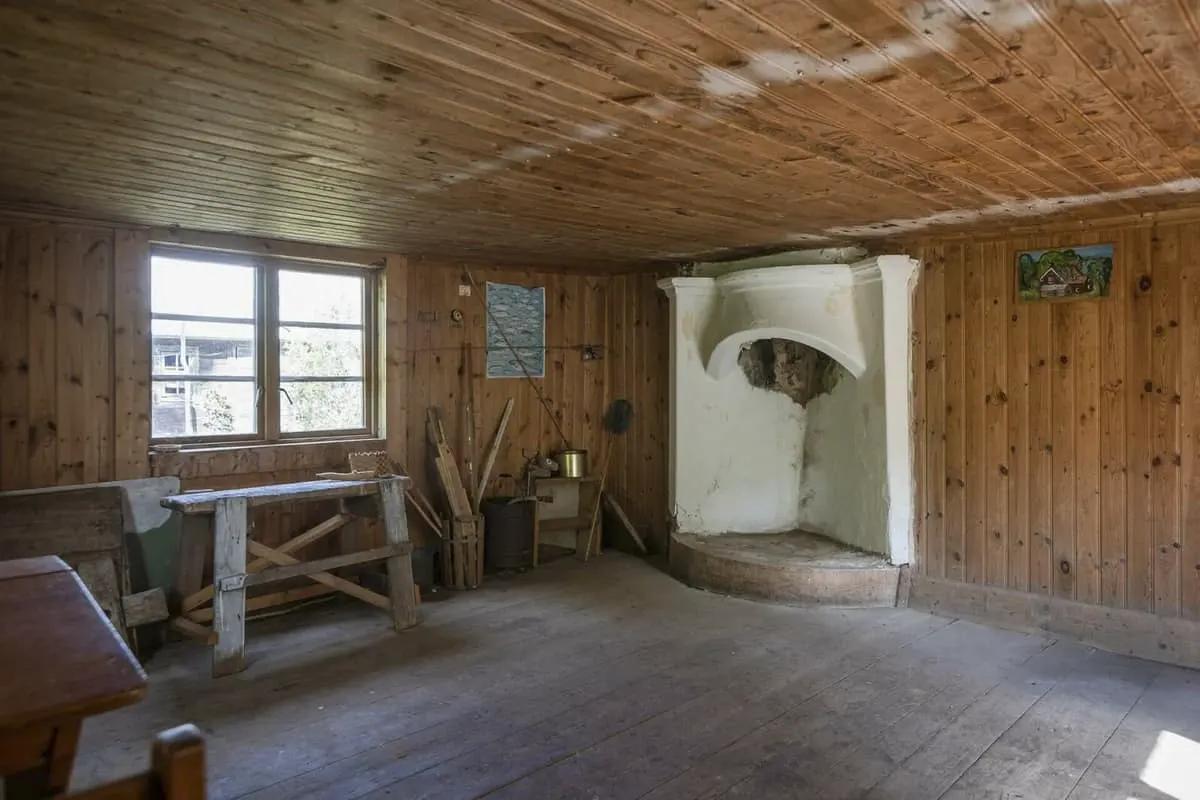
Though right now, it’s undergoing some renovations.
And finally, I want to show you some photos of this house and its previous residents. So many years have passed since then…
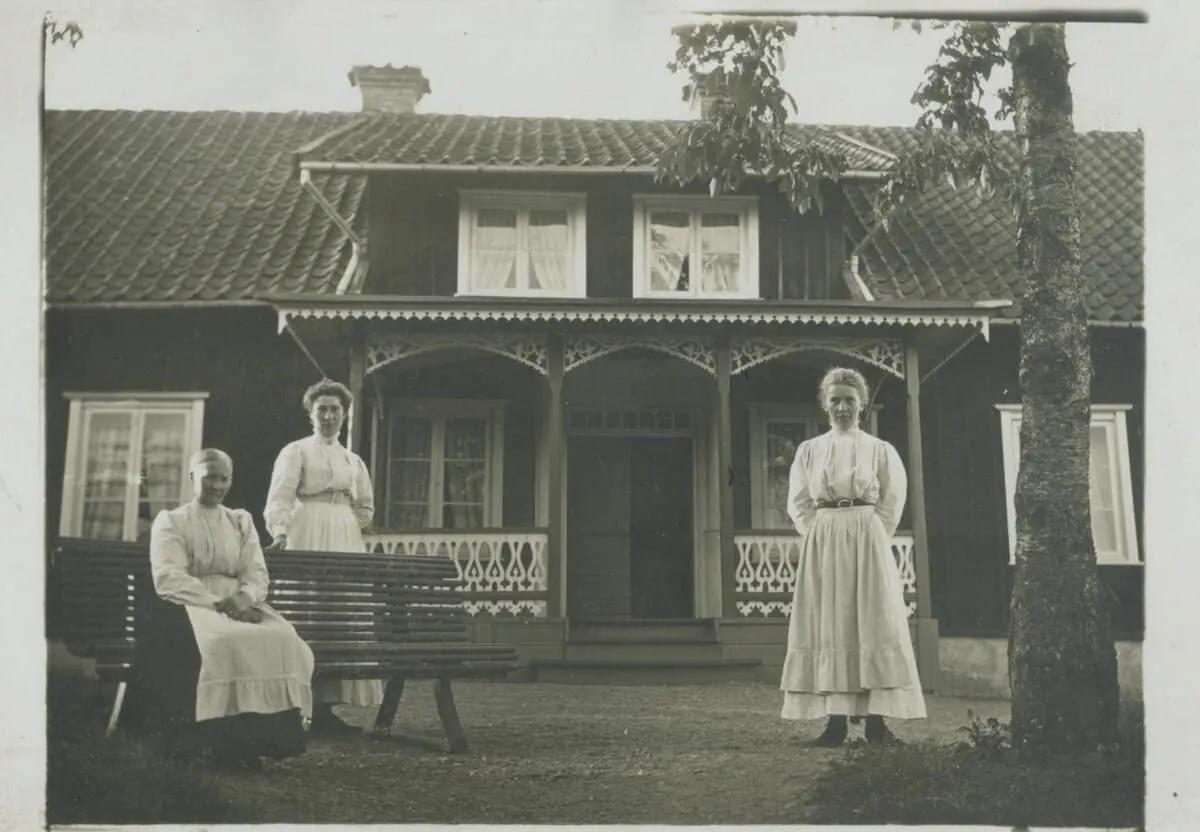
If you compare how the house looks now, you’ll see that many details have been preserved.
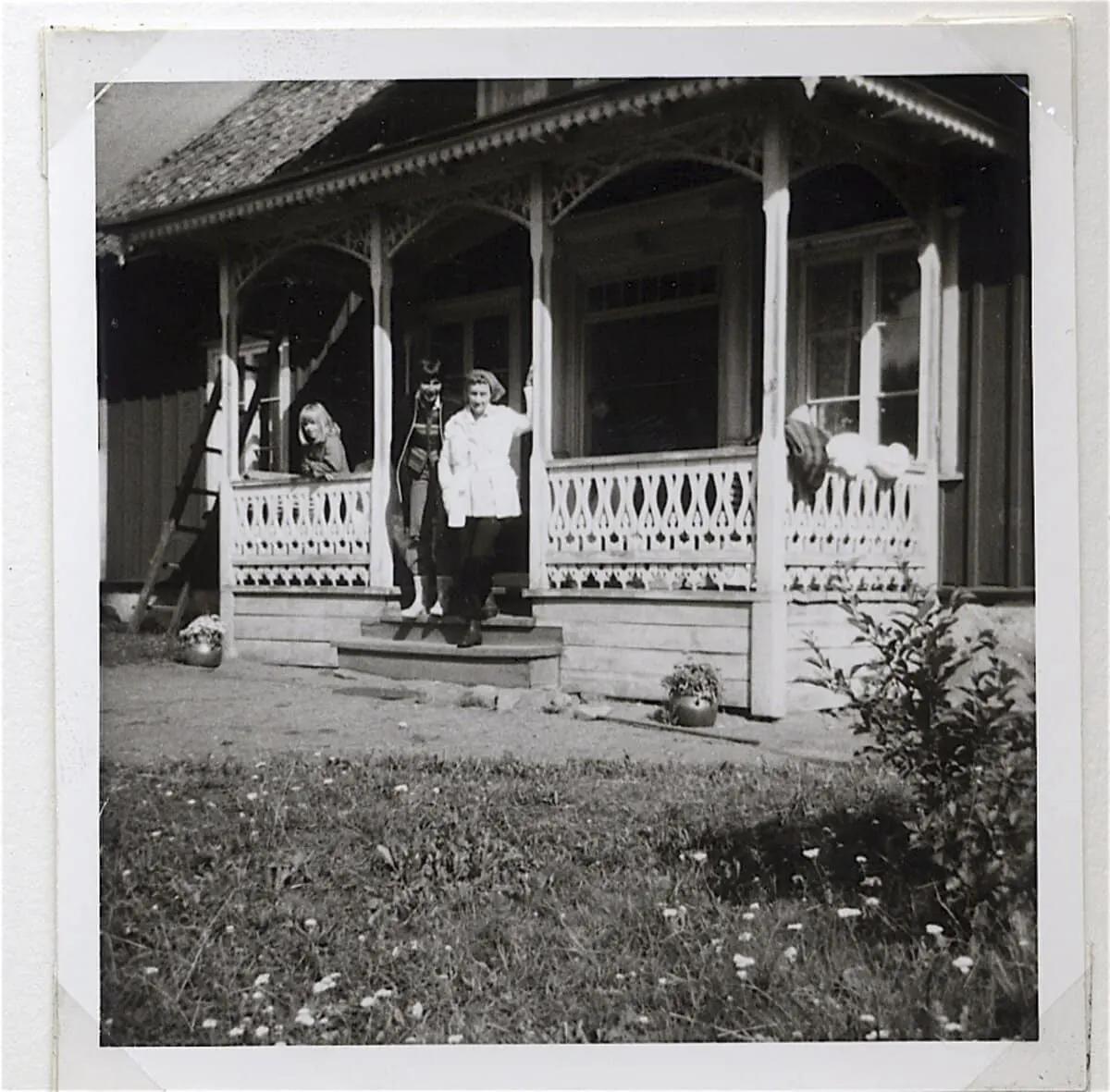
And here are the latest owners of this house. The translator-owner and her daughter, the future illustrator of Astrid Lindgren’s children’s books. Next to them stands a woman who vaguely reminds me of the writer herself…
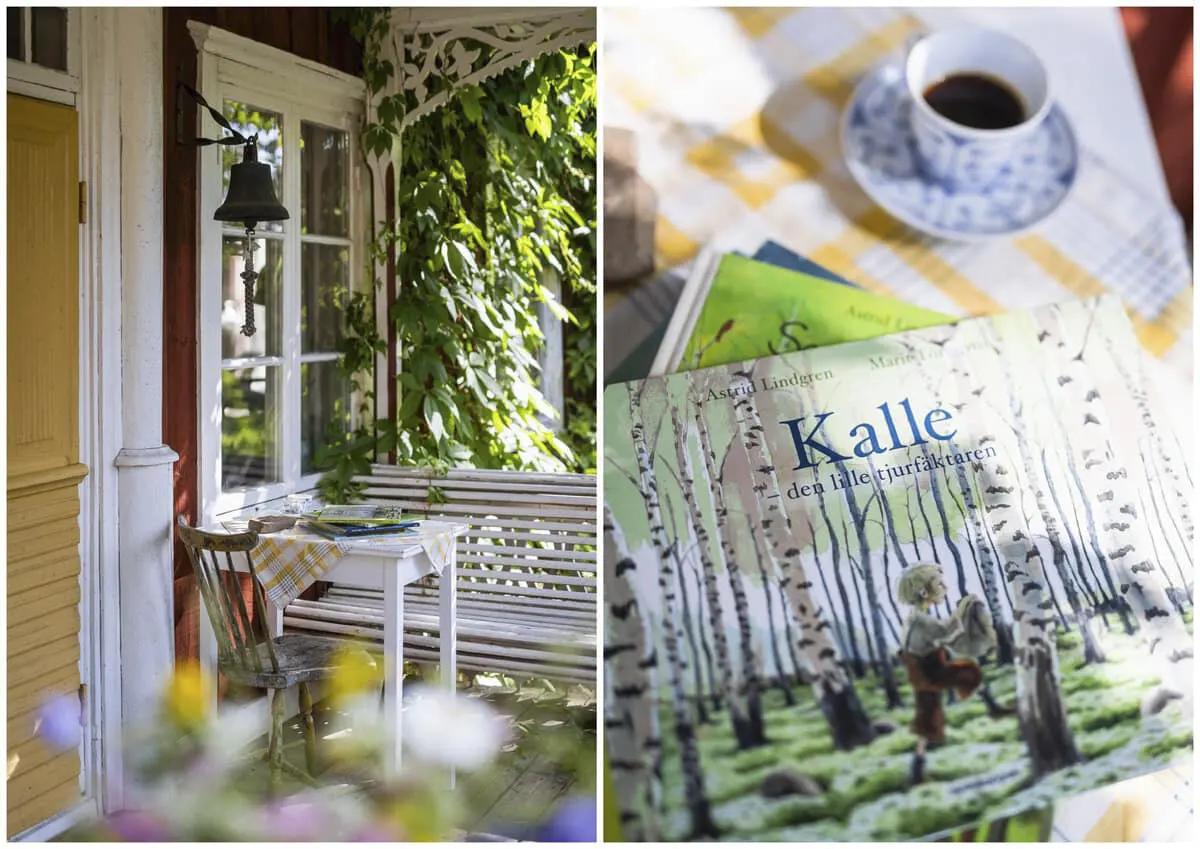
It’s so nice when someone preserves our history, don’t you think?
That brings this unusual tour to an end 💫
Photo credits: hemnet.se



