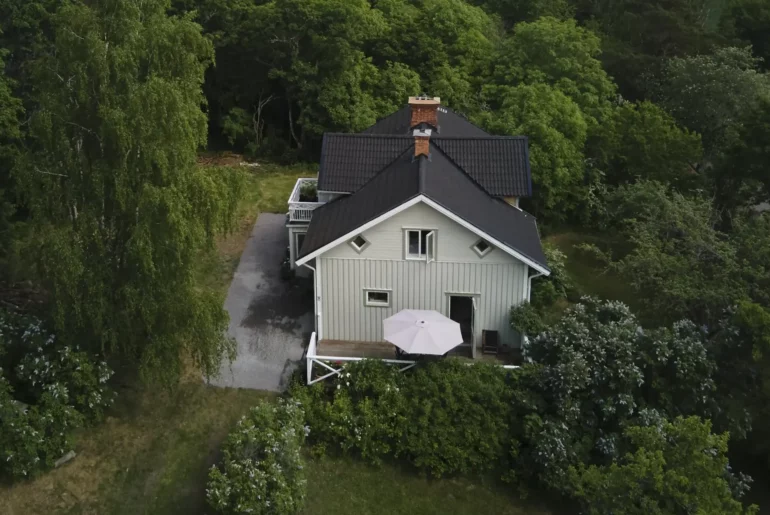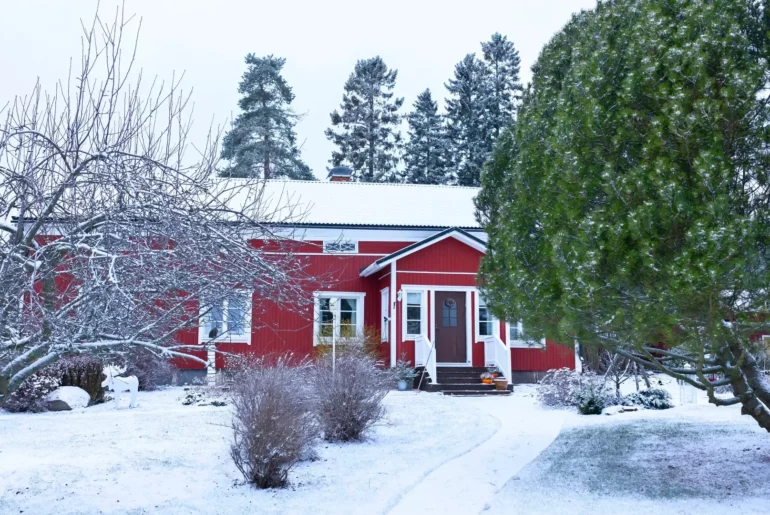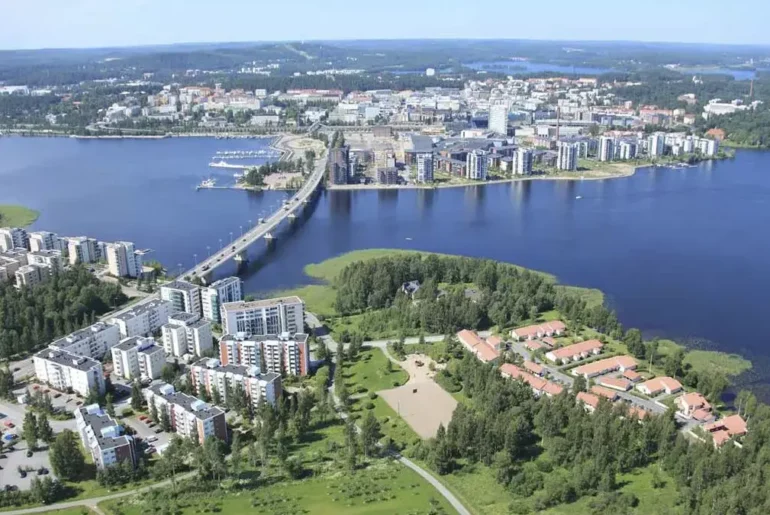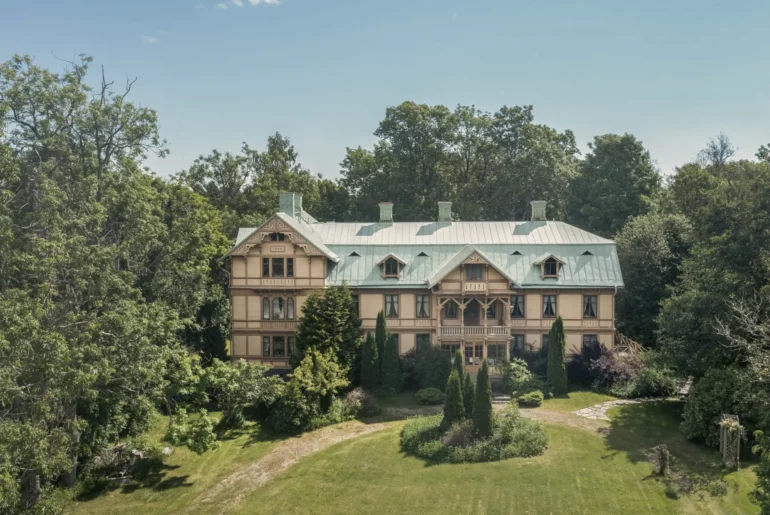You wouldn’t just stumble upon this old wooden house by chance. It’s tucked away in the middle of fields and forests, deep in the Swedish countryside—far from big cities and main roads. There are only a few other houses nearby, and that’s pretty much it.
For groceries, the locals drive to the small village of Grödby, where only 340 people live. That’s also where you’ll find the post office, pharmacy, and two major businesses—a sausage factory and a bus company—that provide jobs for the entire area.
Probably because of this remote location, housing prices here are relatively low by Swedish standards.
The house we’re visiting today costs about the same as a small apartment on the outskirts of Stockholm. But for that price, you get over 100 square meters of living space, two sturdy barns on the property (one of which is used as a workshop), fresh air, and beautiful views.
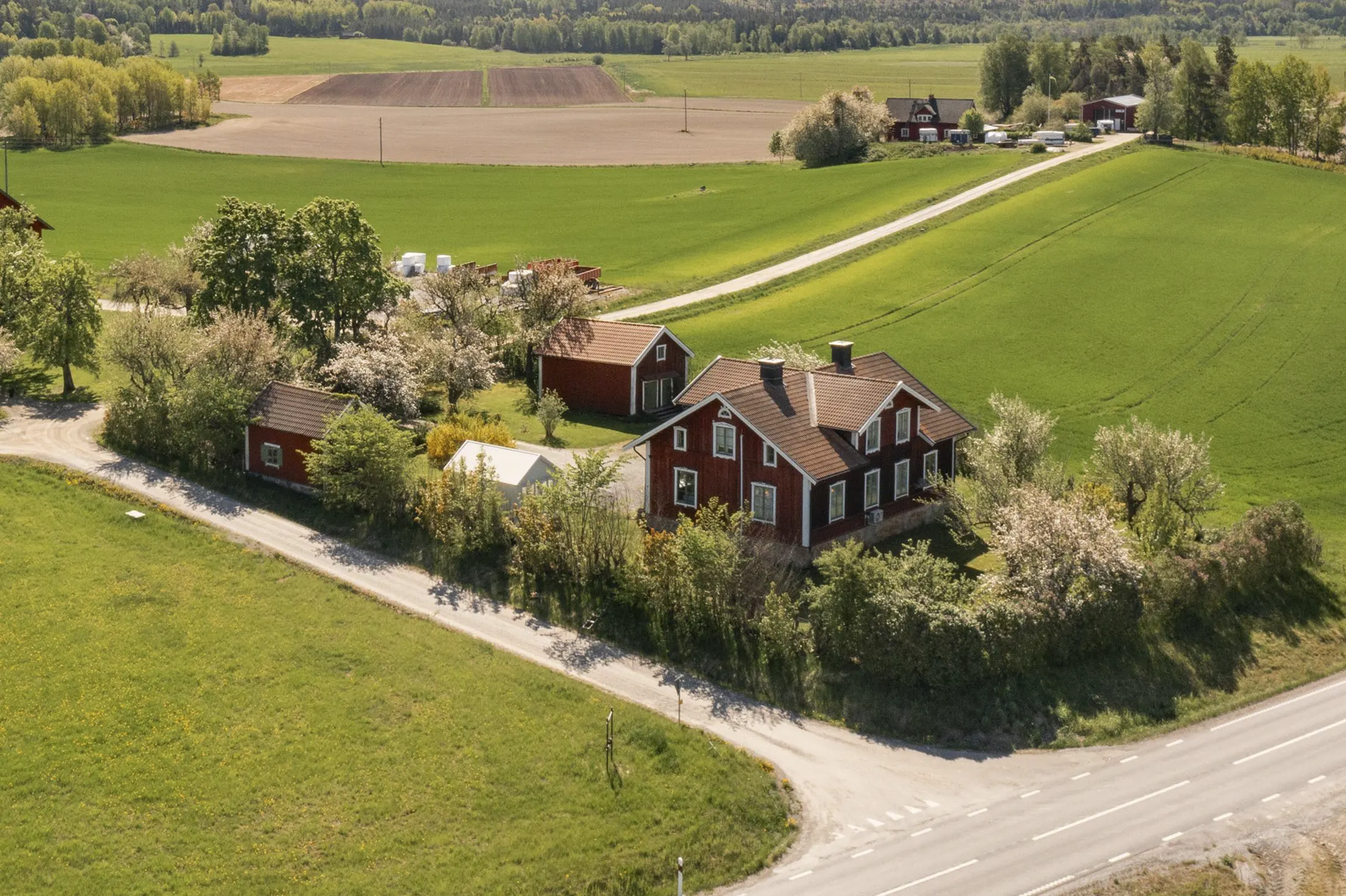
Here’s how this small estate looks from a bird’s eye view—only one family lives here (the small buildings on the property are the barns).
This isn’t some run-down old shack either. It’s a proper mansion with a home library, tiled stoves, and a cozy dining room. It’s the kind of place where you’d want to live, raise a family, and gather with loved ones for dinner, maybe with a glass of homemade wine…
Inside, the atmosphere really draws you in. Let me show you what made me fall for this house in the Swedish countryside.
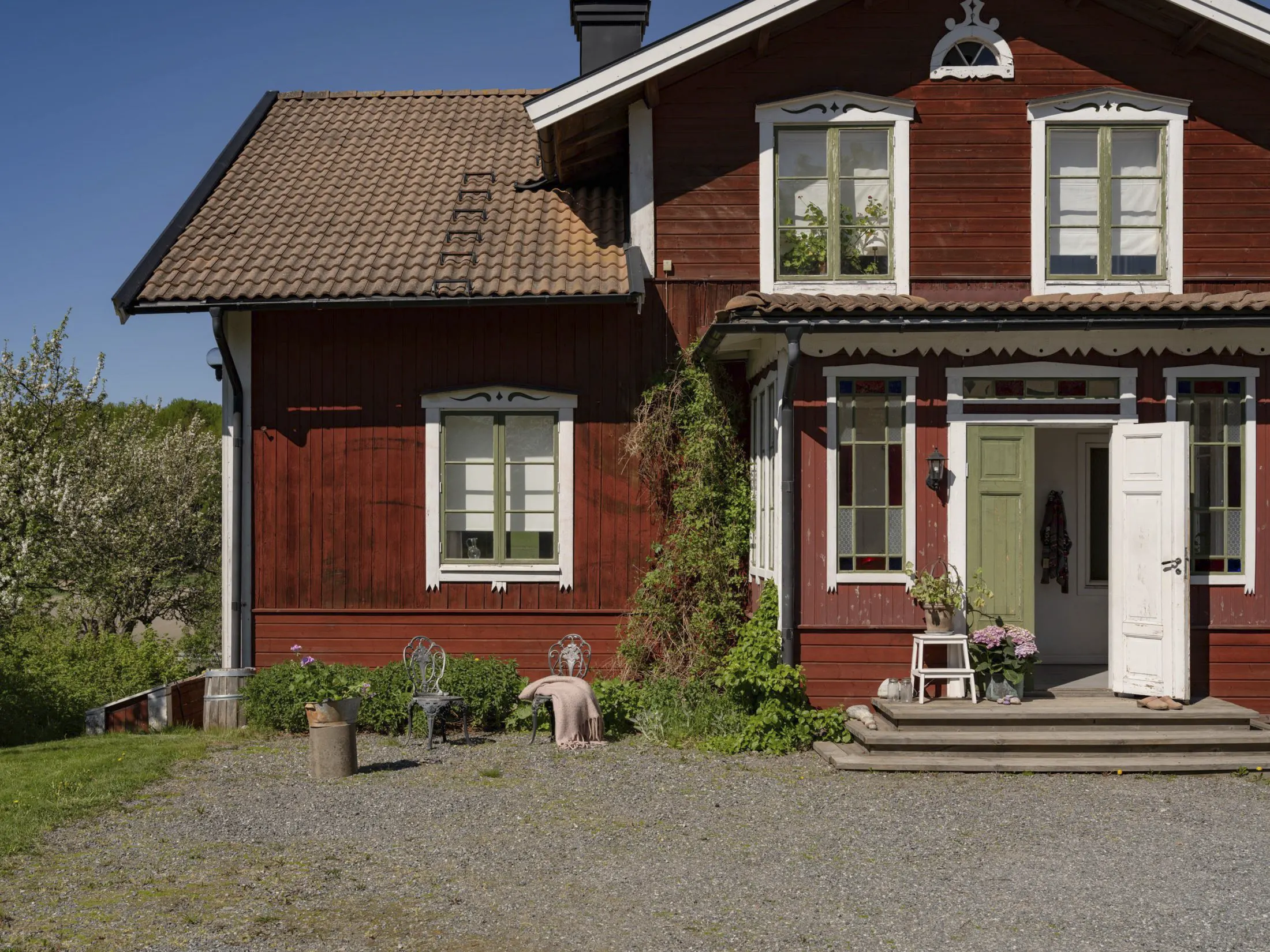
The house was built back in 1881, so it’s over 140 years old now! The previous and current owners have looked after it really well, so it’s still in great shape.
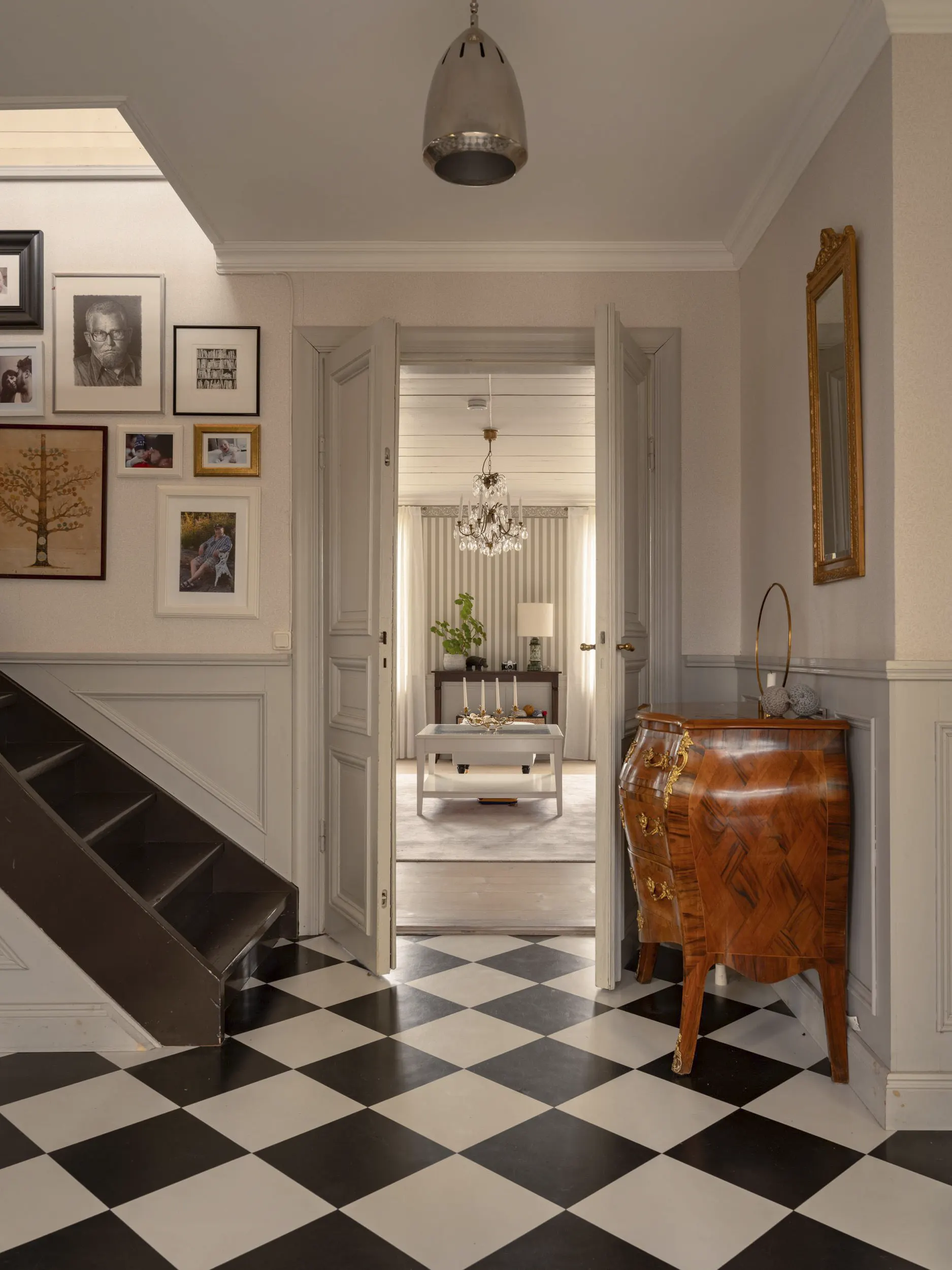
The house covers 126 square meters of living space (even though it looks bigger from the outside). There are five rooms—a living room, a library, and three bedrooms. Plus, there are two bathrooms and two walk-in closets.
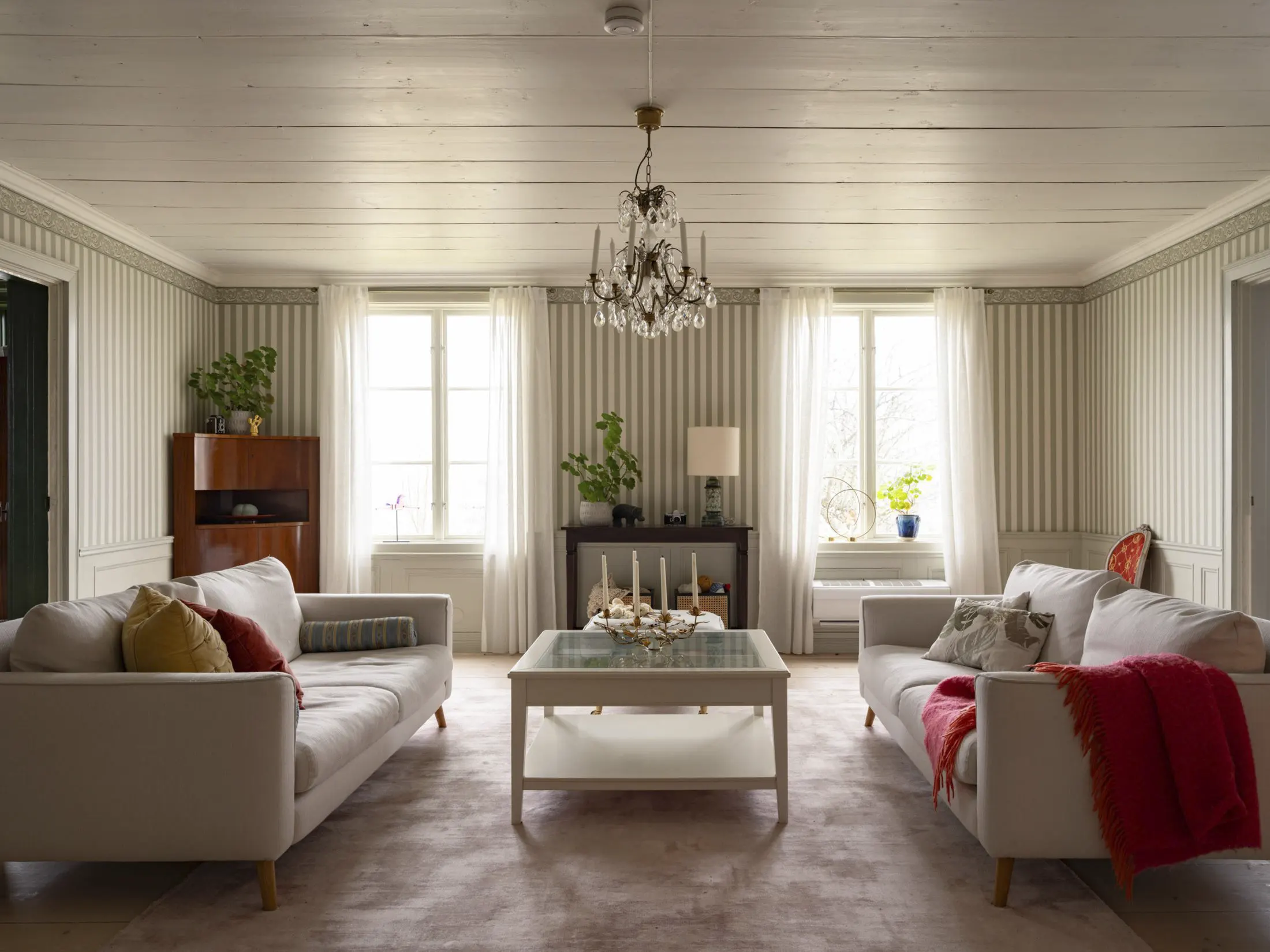
The living room is the largest space. The wooden ceiling, painted white, makes it feel even bigger, along with the striped wallpaper and light furniture, with pops of color from pillows and throws.
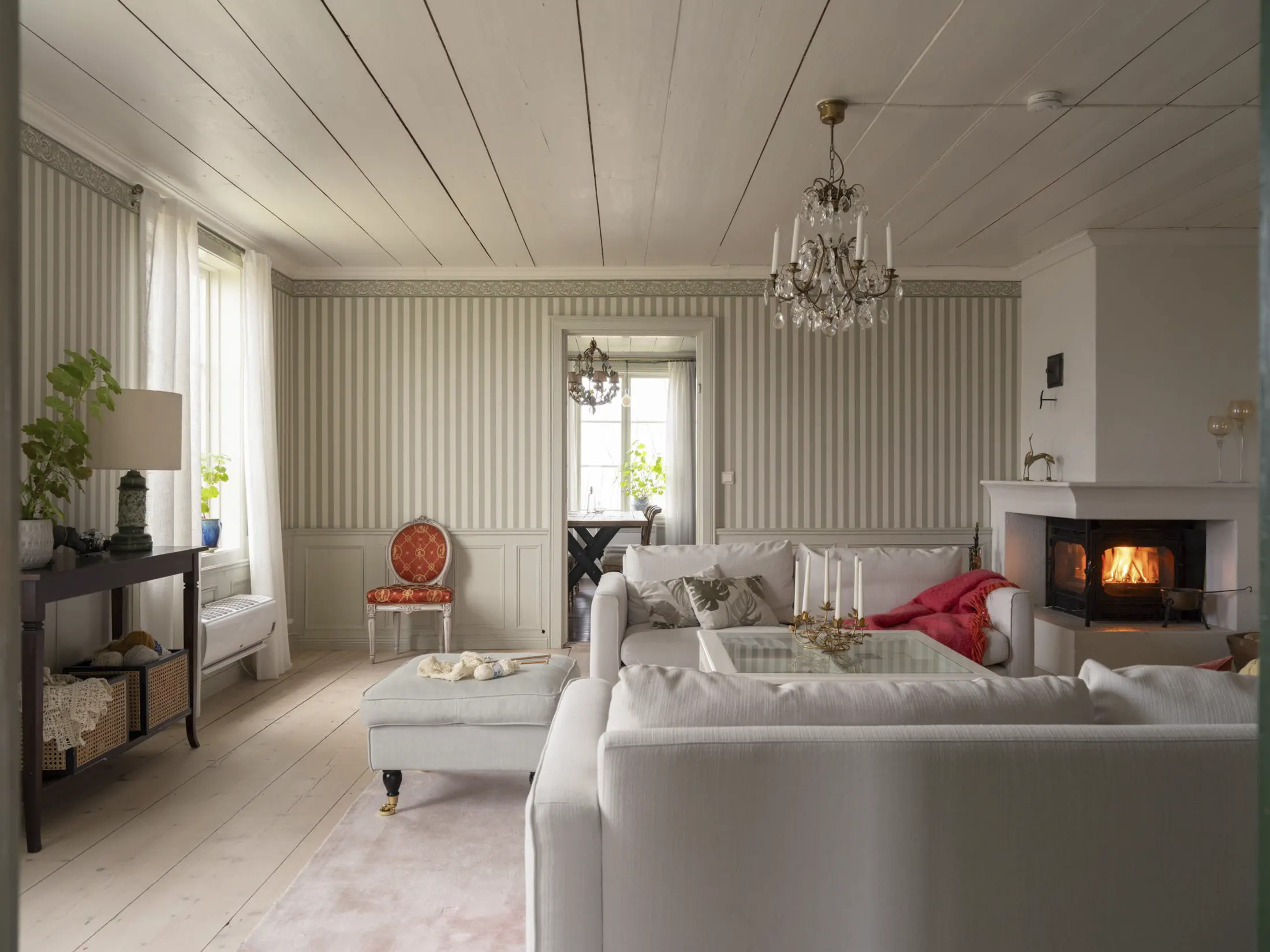
The house stays warm thanks to stoves (there are five of them) and heat pumps.
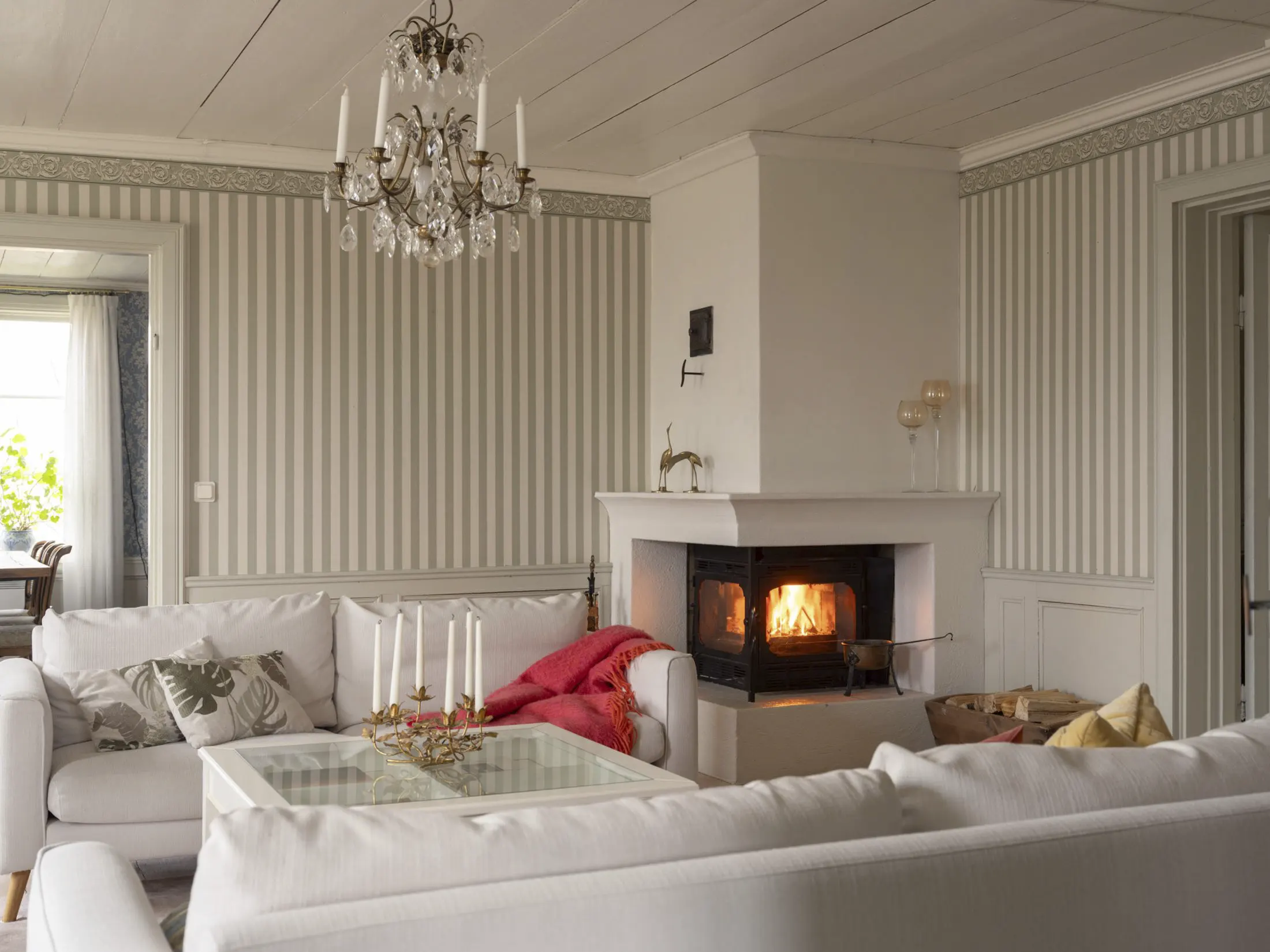
Can you imagine spending an evening here with your family? No TV or news, just cozy, heartfelt conversations by the fireplace…
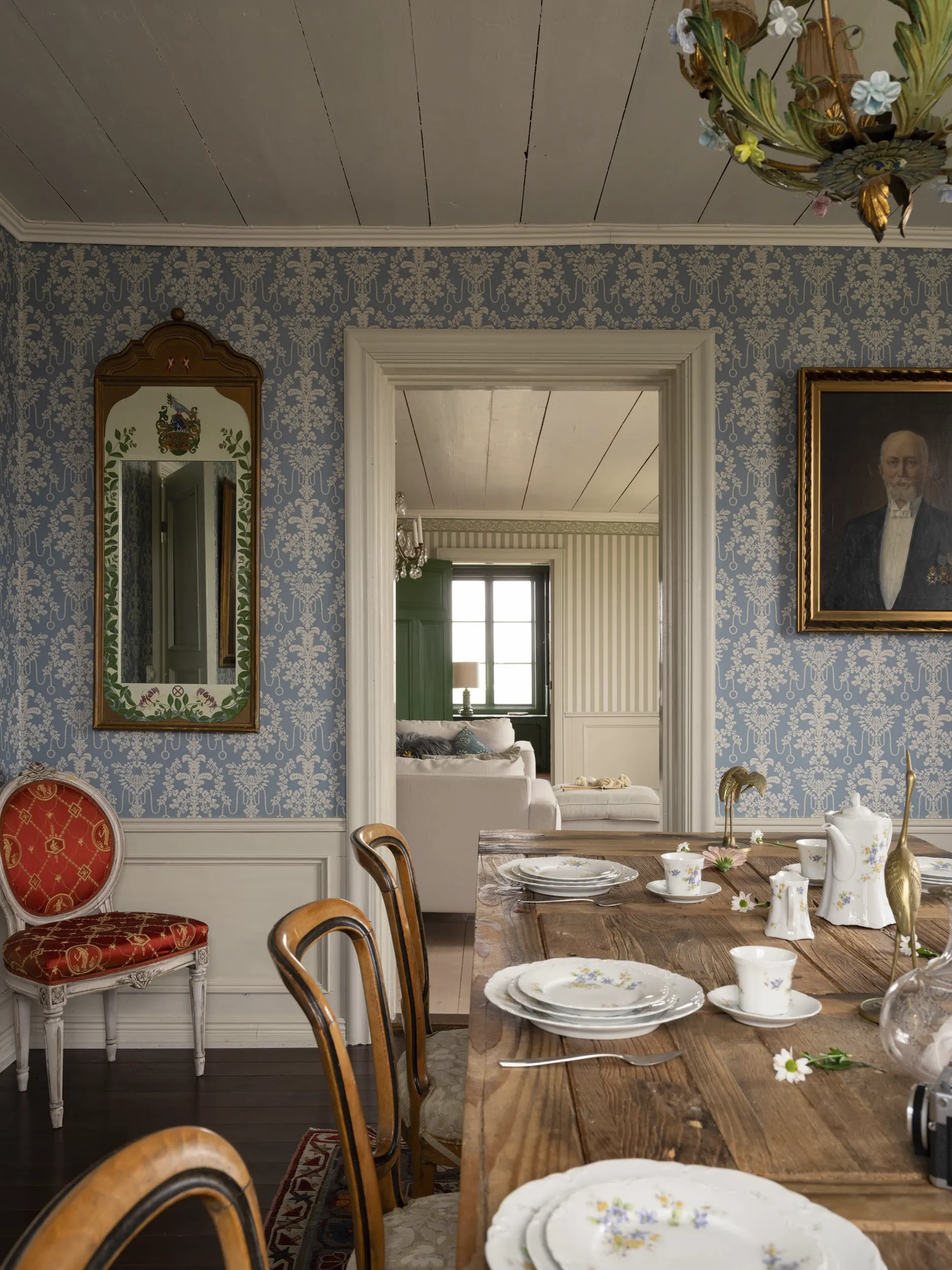
From the living room, you can step right into the dining room (the doorway is open, with no doors). This might be one of the most charming rooms in the house.
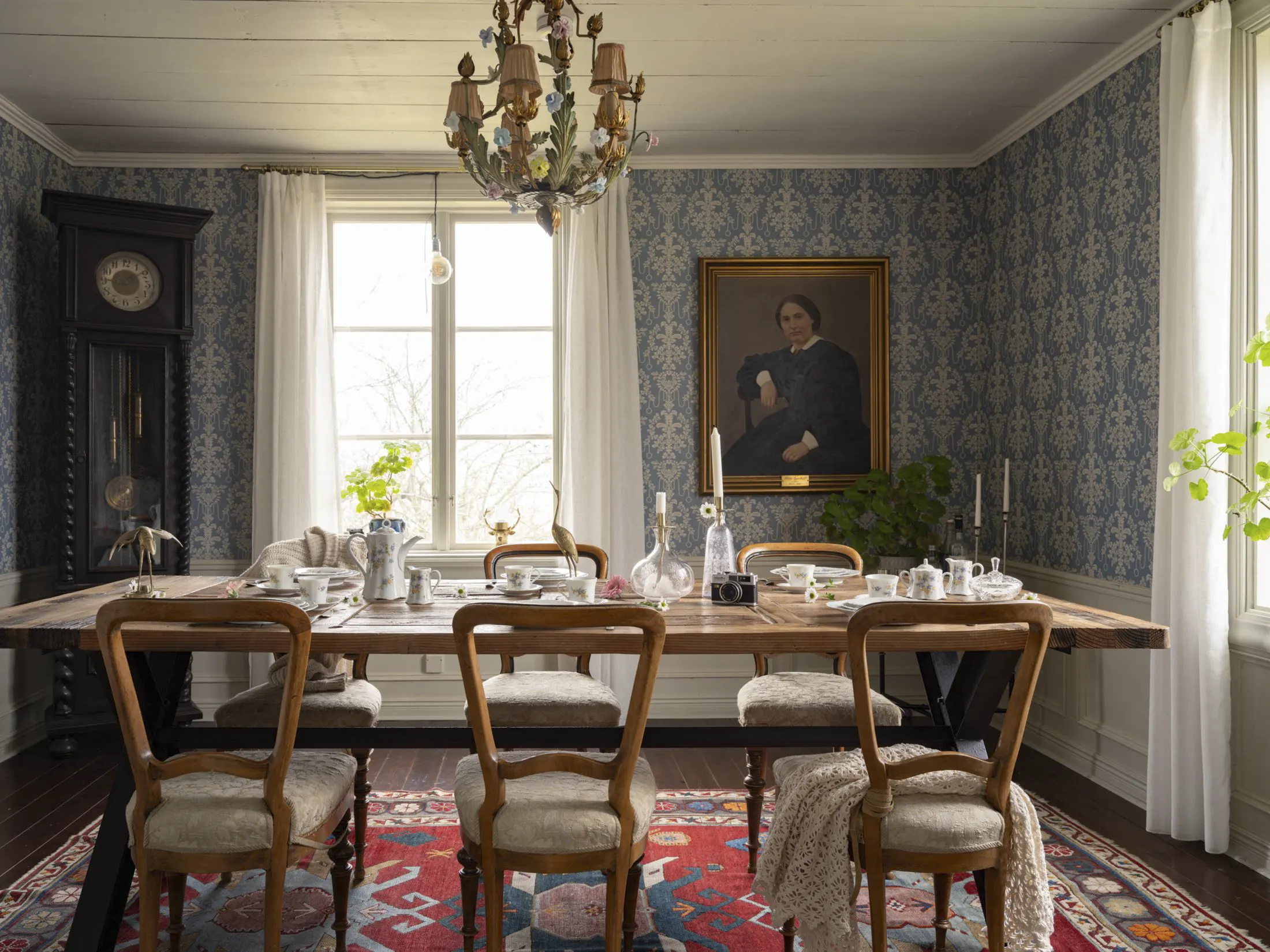
Dark parquet floors, blue-and-white vintage-style wallpaper, a chandelier with floral details, vintage grandfather clocks (how old are they?), and a large table for gathering with friends… It’s so beautiful and cozy here!
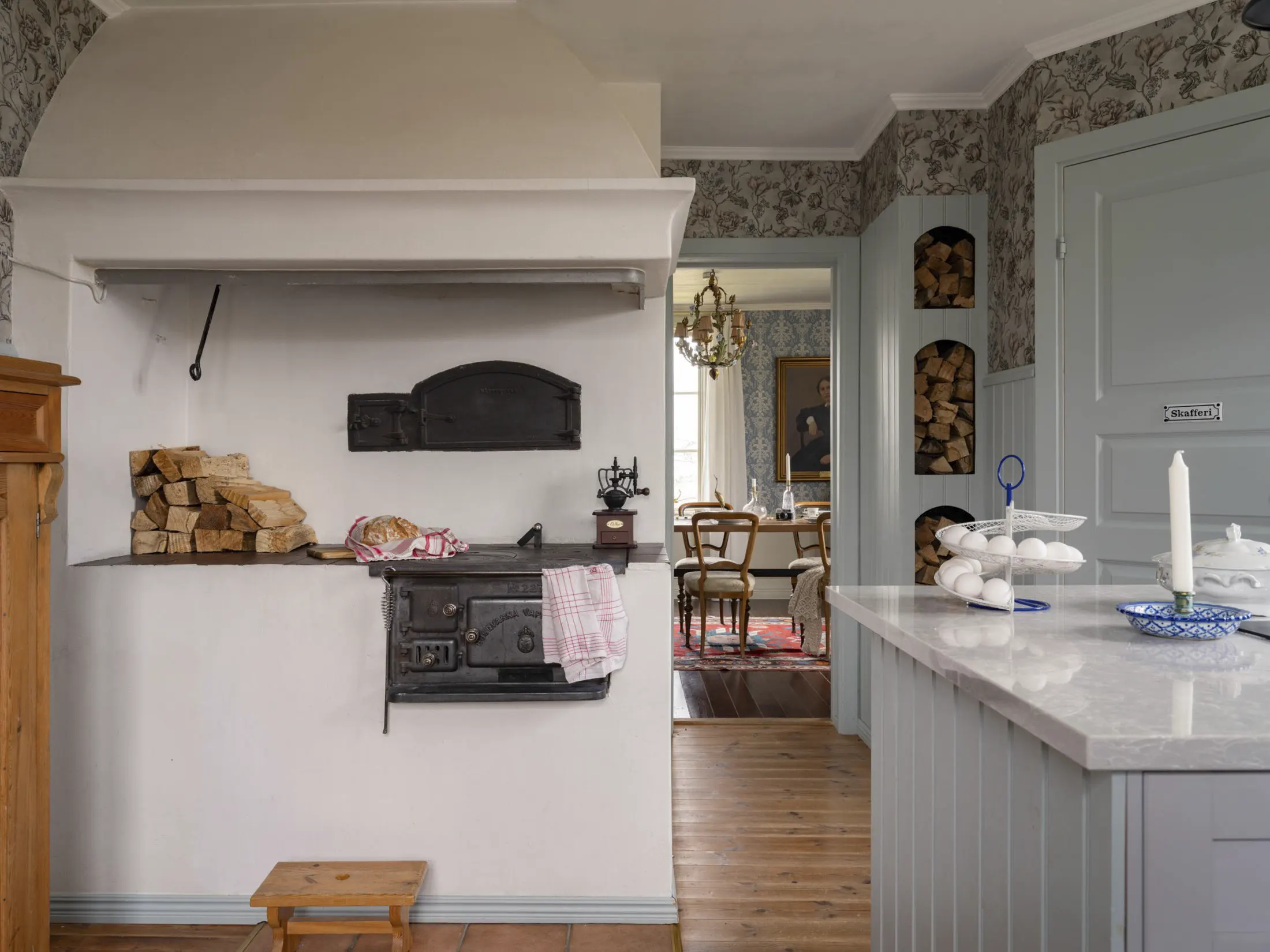
From the dining room, you enter the kitchen. The original stove from when the house was built and a built-in firewood storage unit stand out.
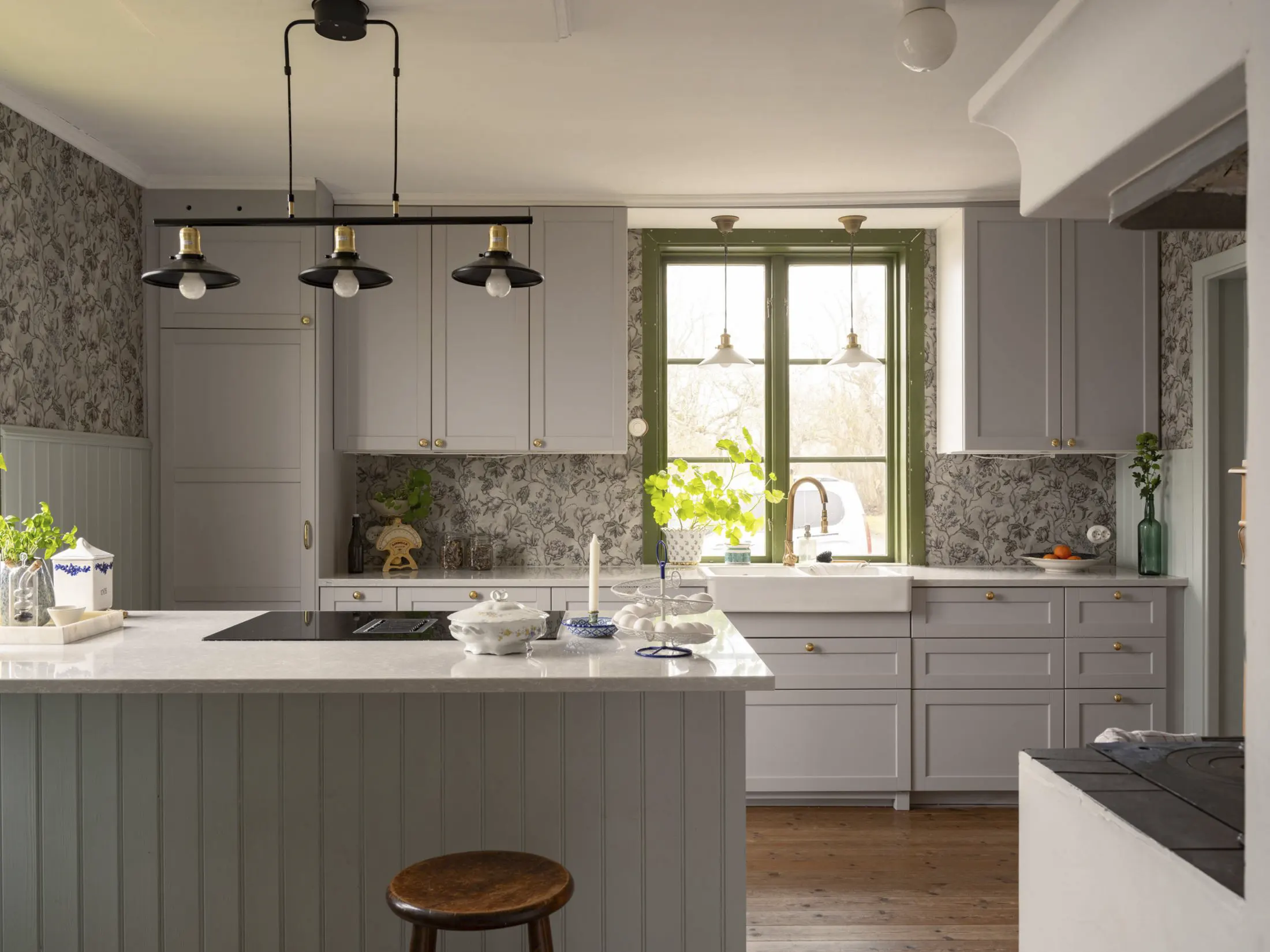
The kitchen was renovated in 2017. The owners aimed for a Scandinavian style while keeping the authentic country feel. What do you think? Did they succeed?
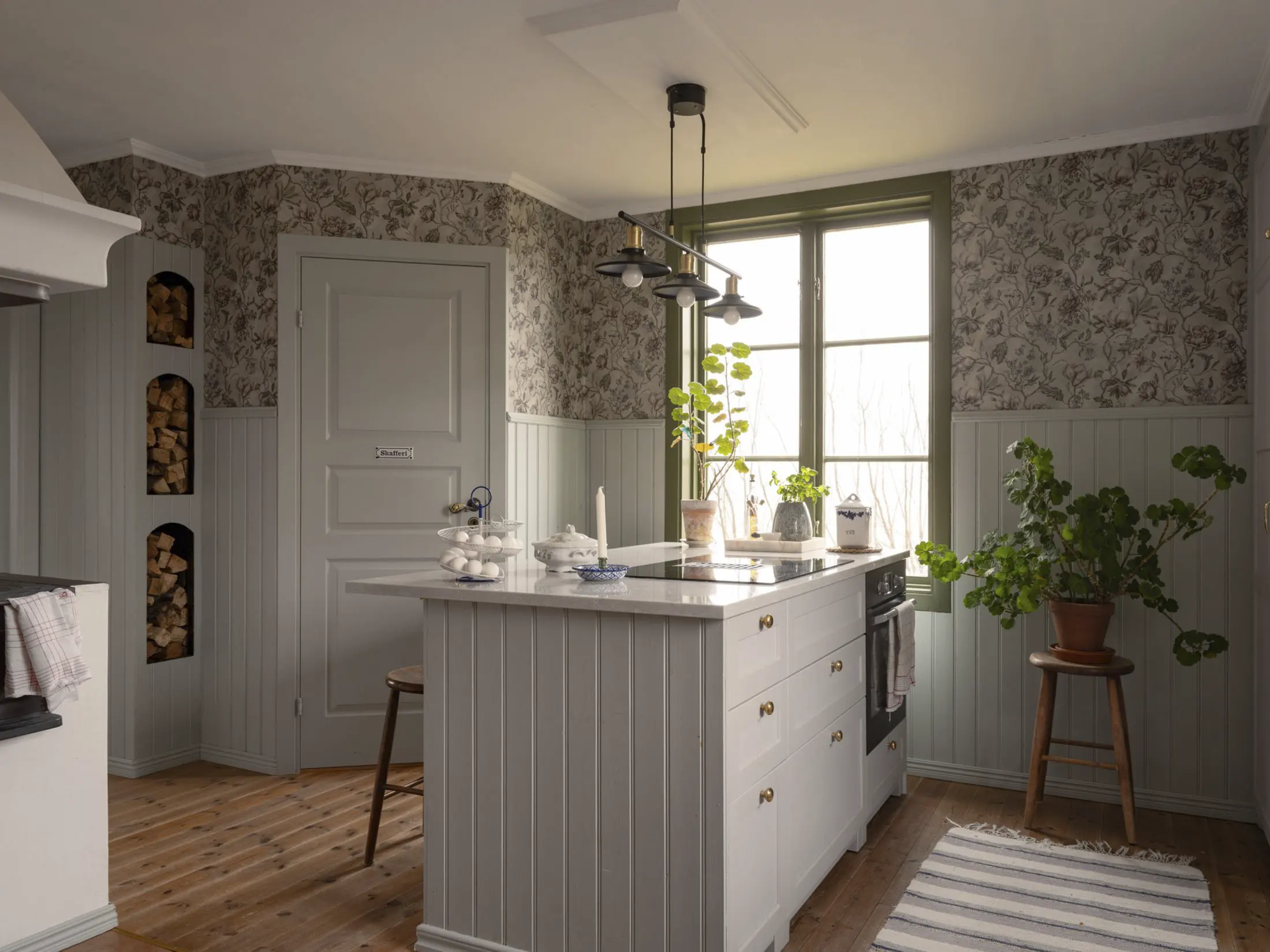
Behind the door in the corner cabinet is a small pantry stocked with food supplies. Since the house is far from other towns, the owners buy groceries for several weeks at a time.
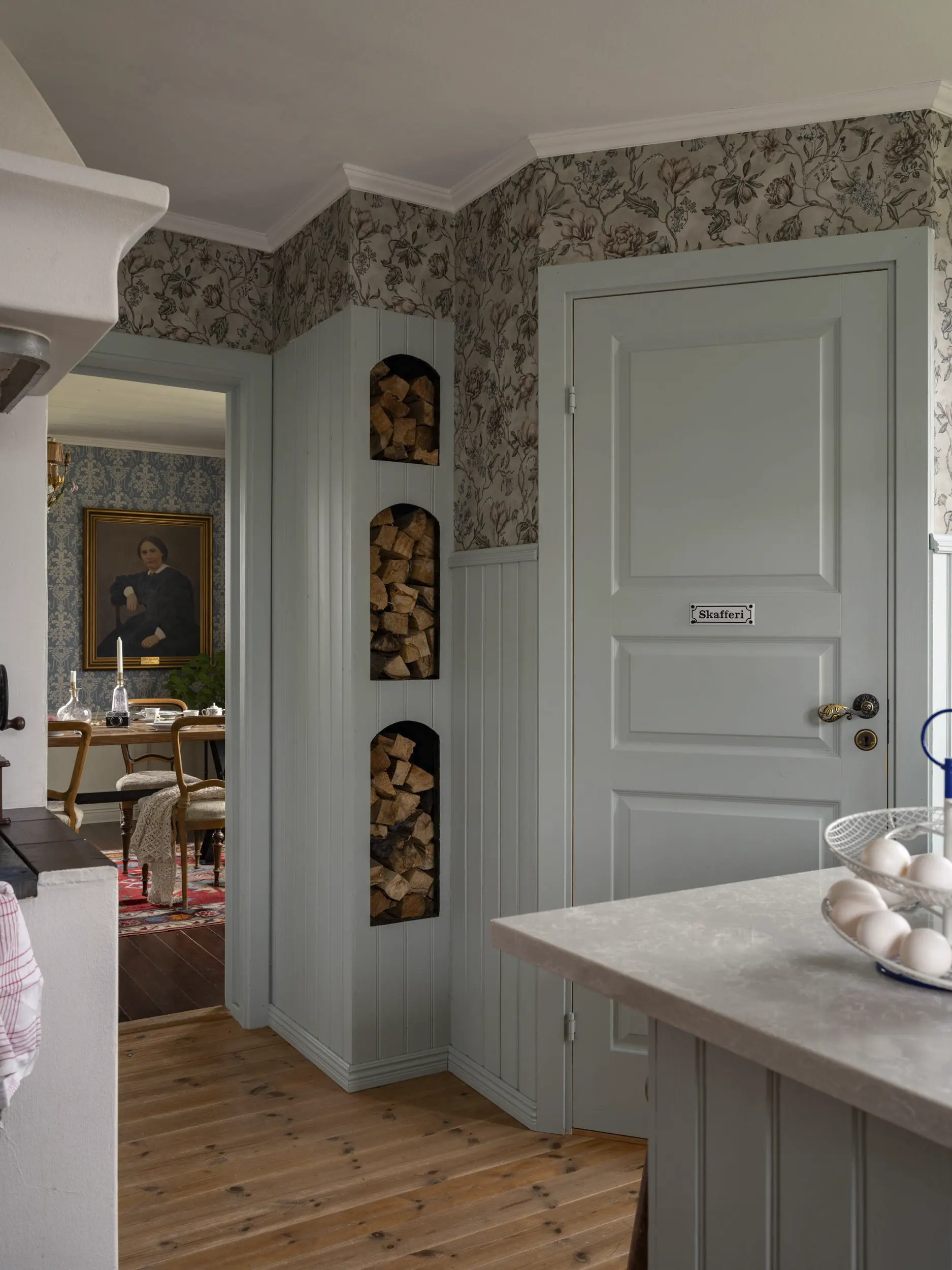
I’ve never seen a firewood storage unit like this before.
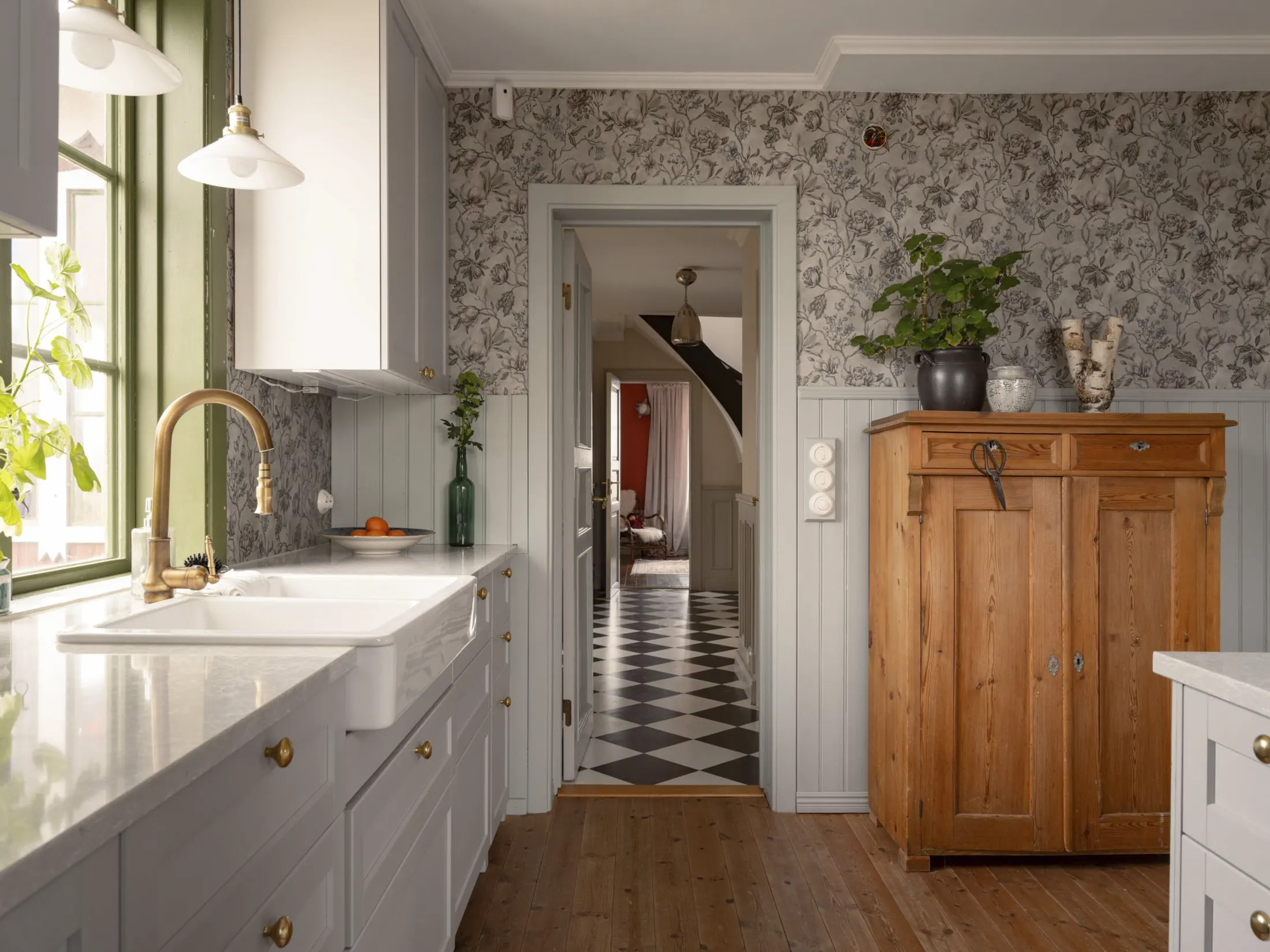
Further down the hallway is a bedroom.
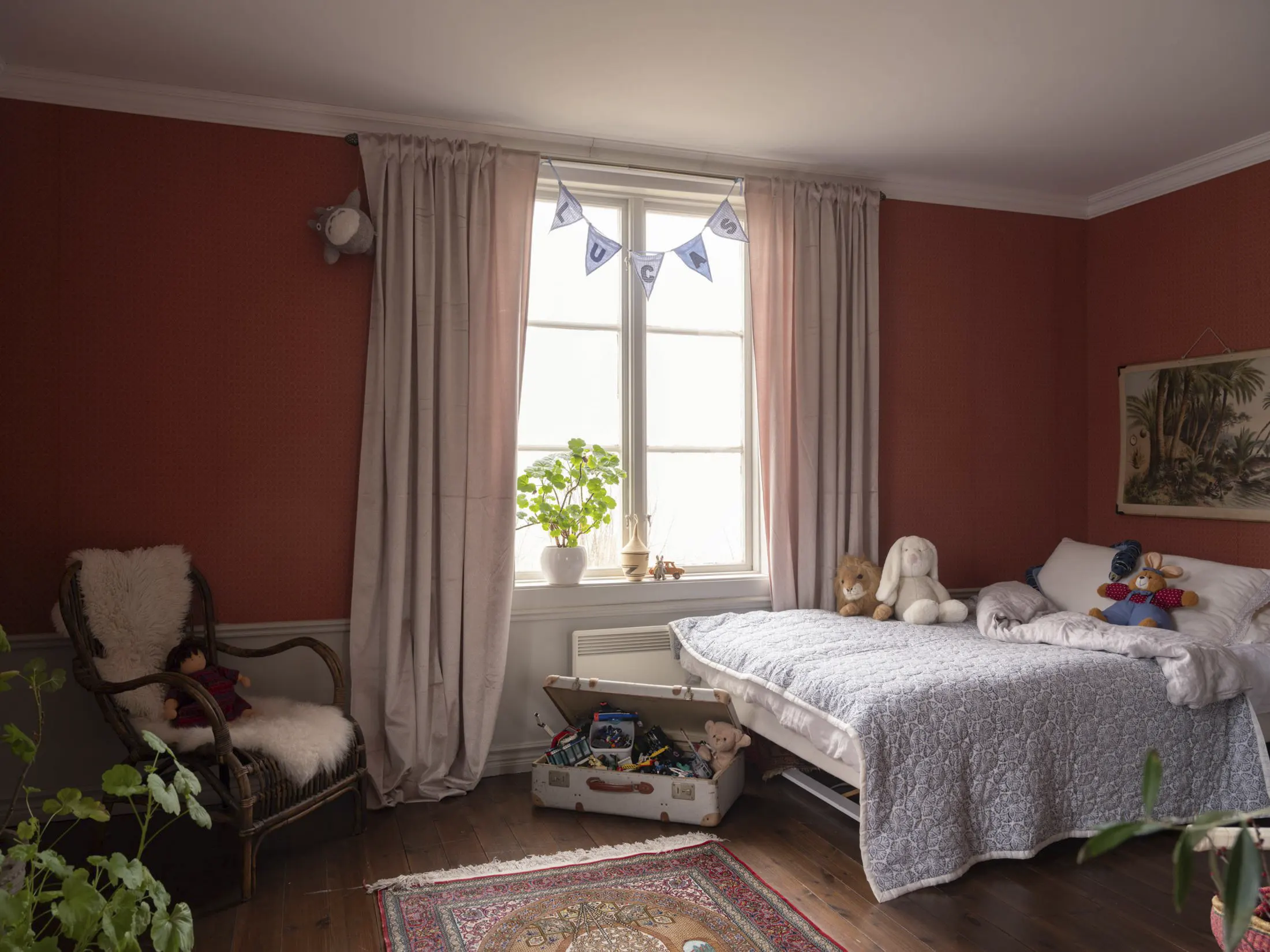
This is the children’s room, where color is the focus. Red walls, toys, light parquet floors (the wood in the dining room is a bit darker), and flowers…
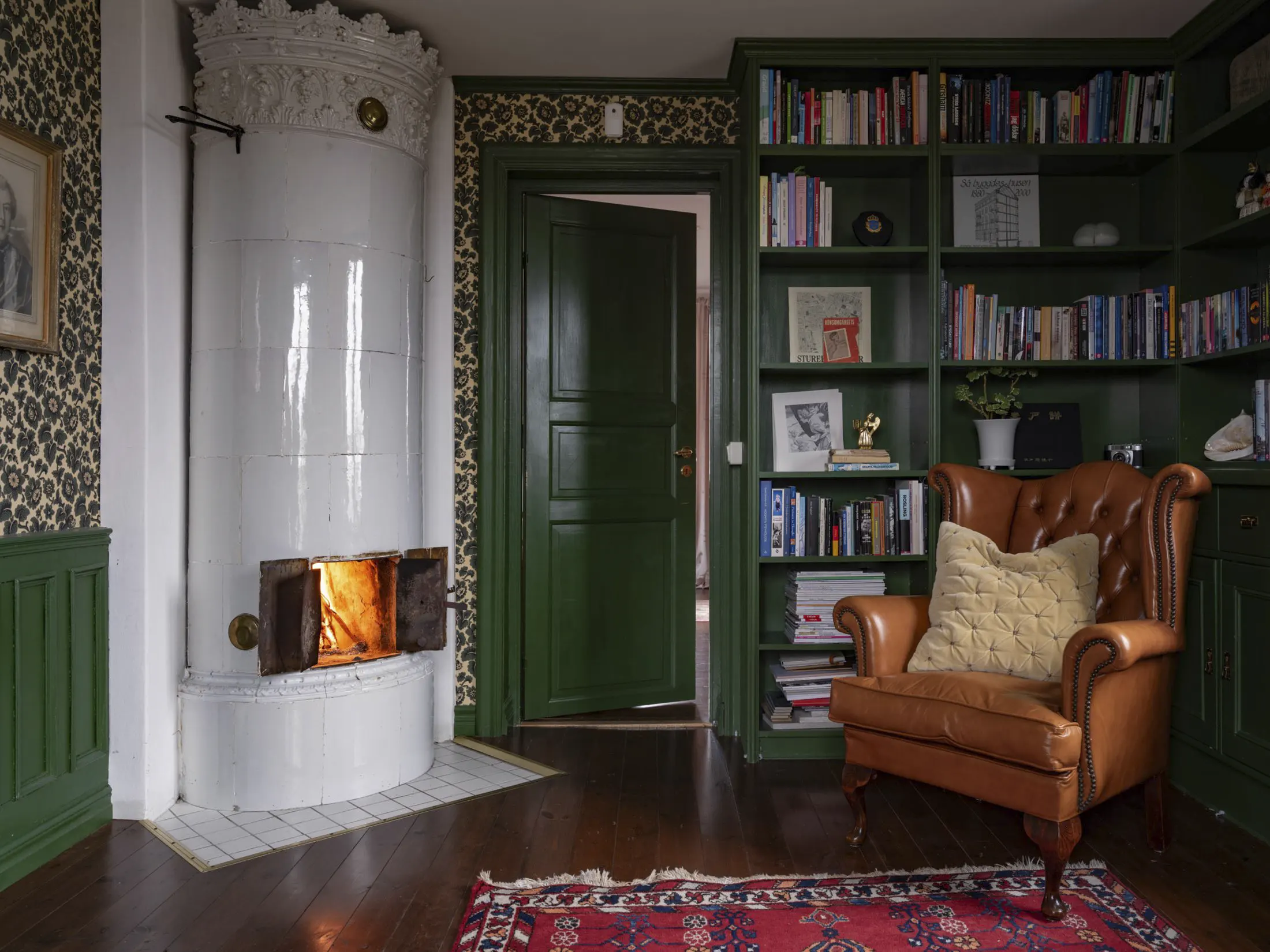
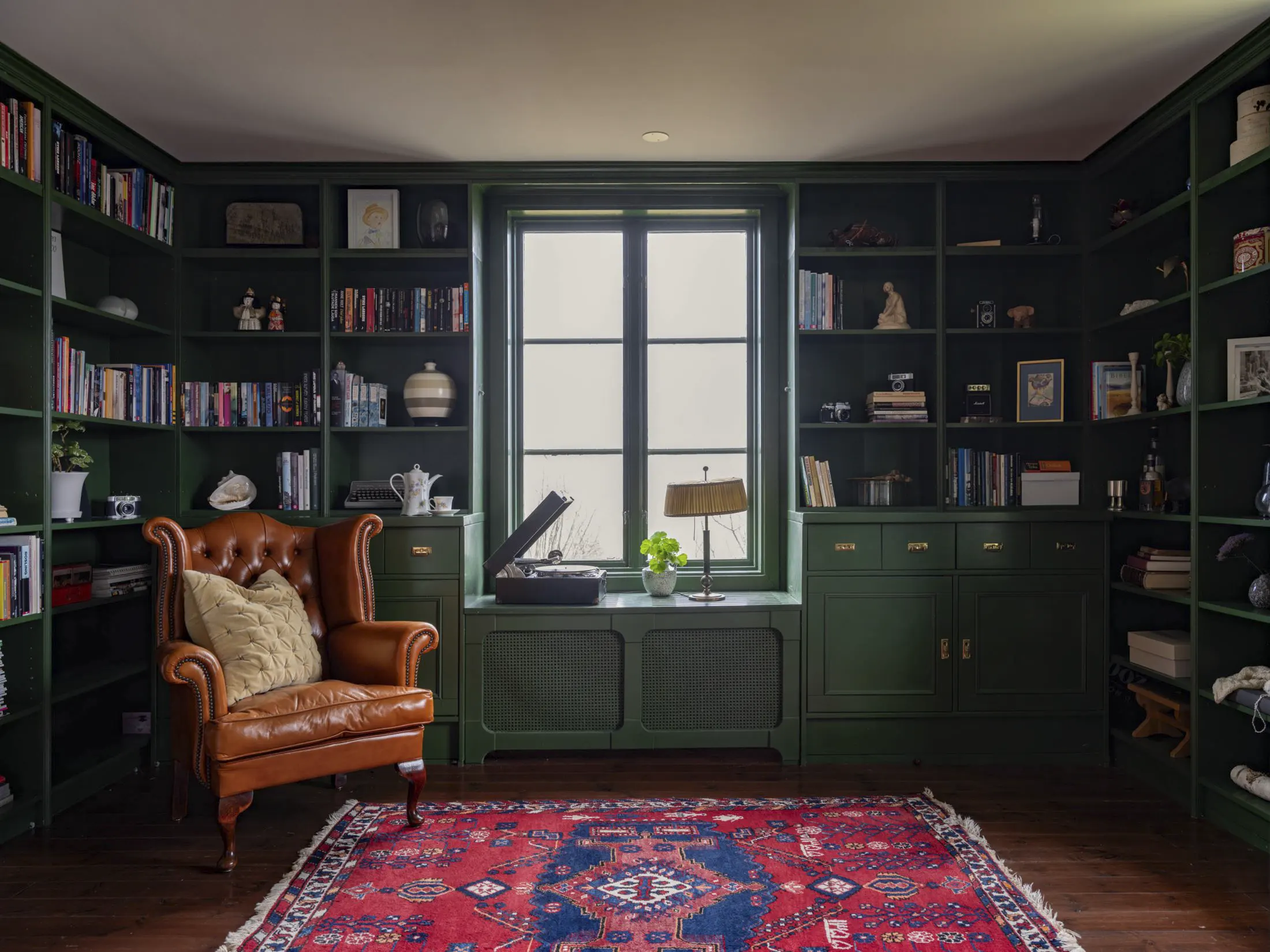
Next to the kids’ room is another charming space that’s hard not to fall in love with. It’s the home library, with a stove and a vintage reading chair. If this house were mine, I’d spend days on end here.
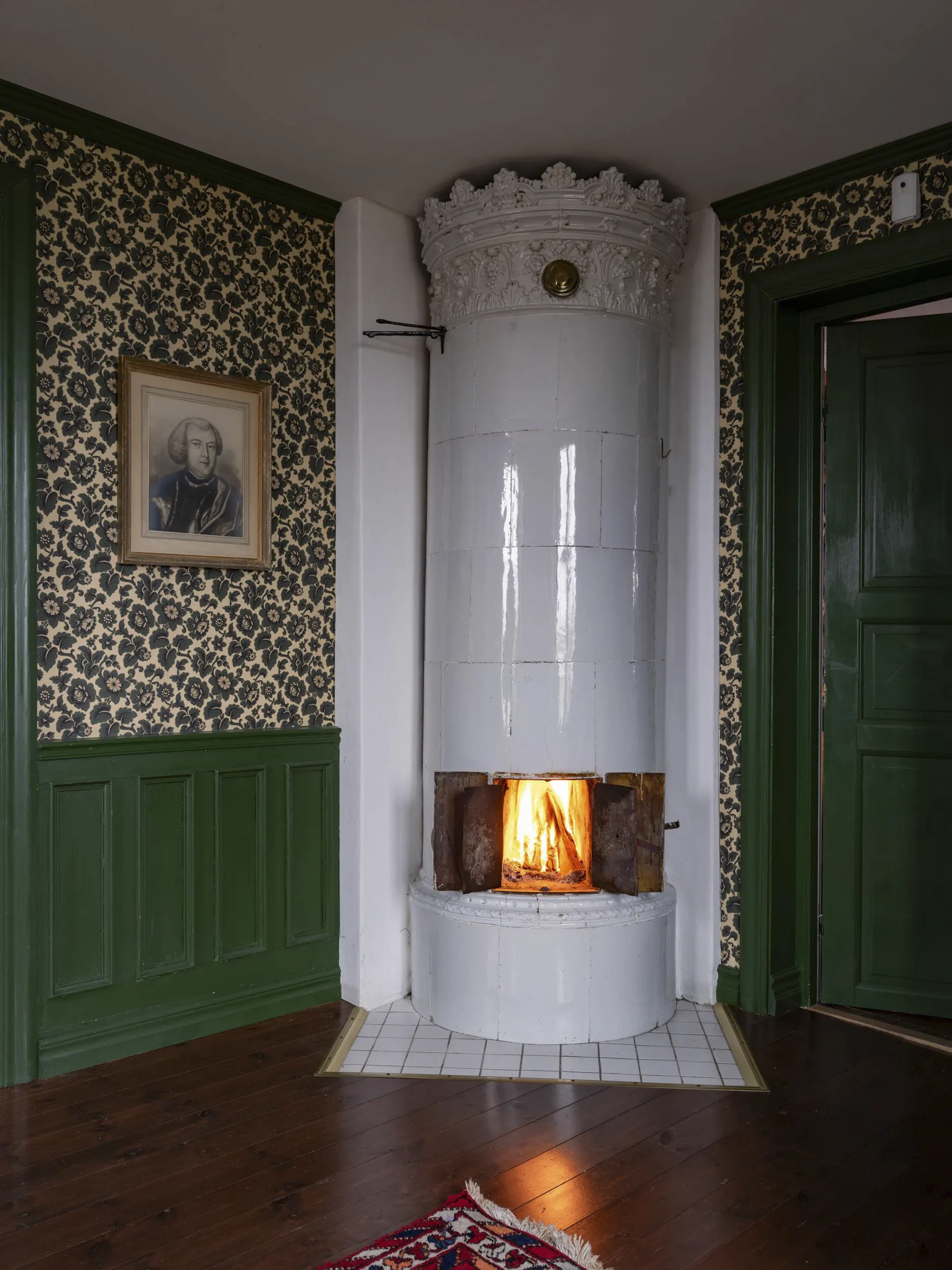
Tiled stoves are my favorite. I’m always amazed when I find apartments and houses where they’ve been preserved and still work.
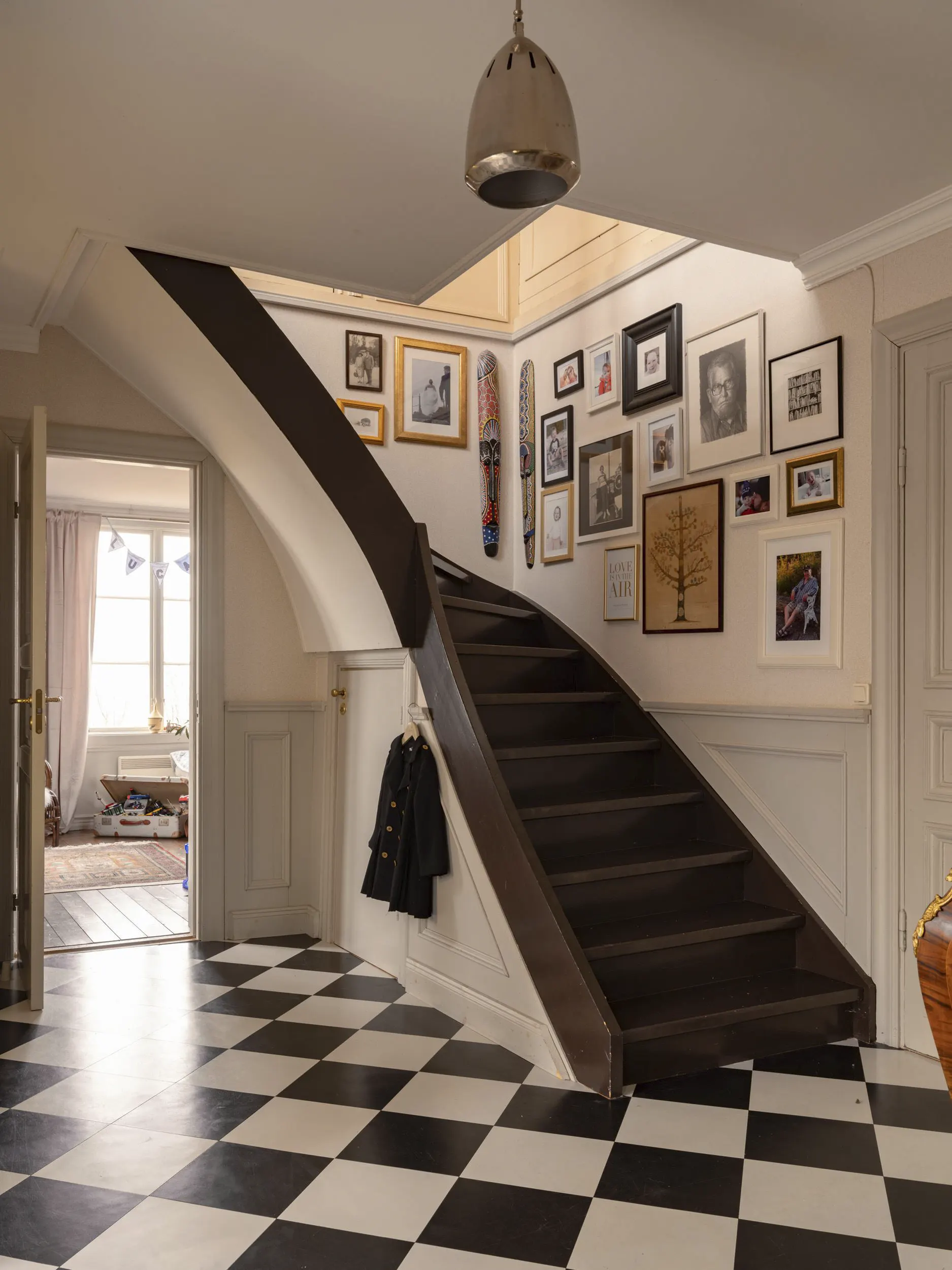
There are two more bedrooms upstairs.
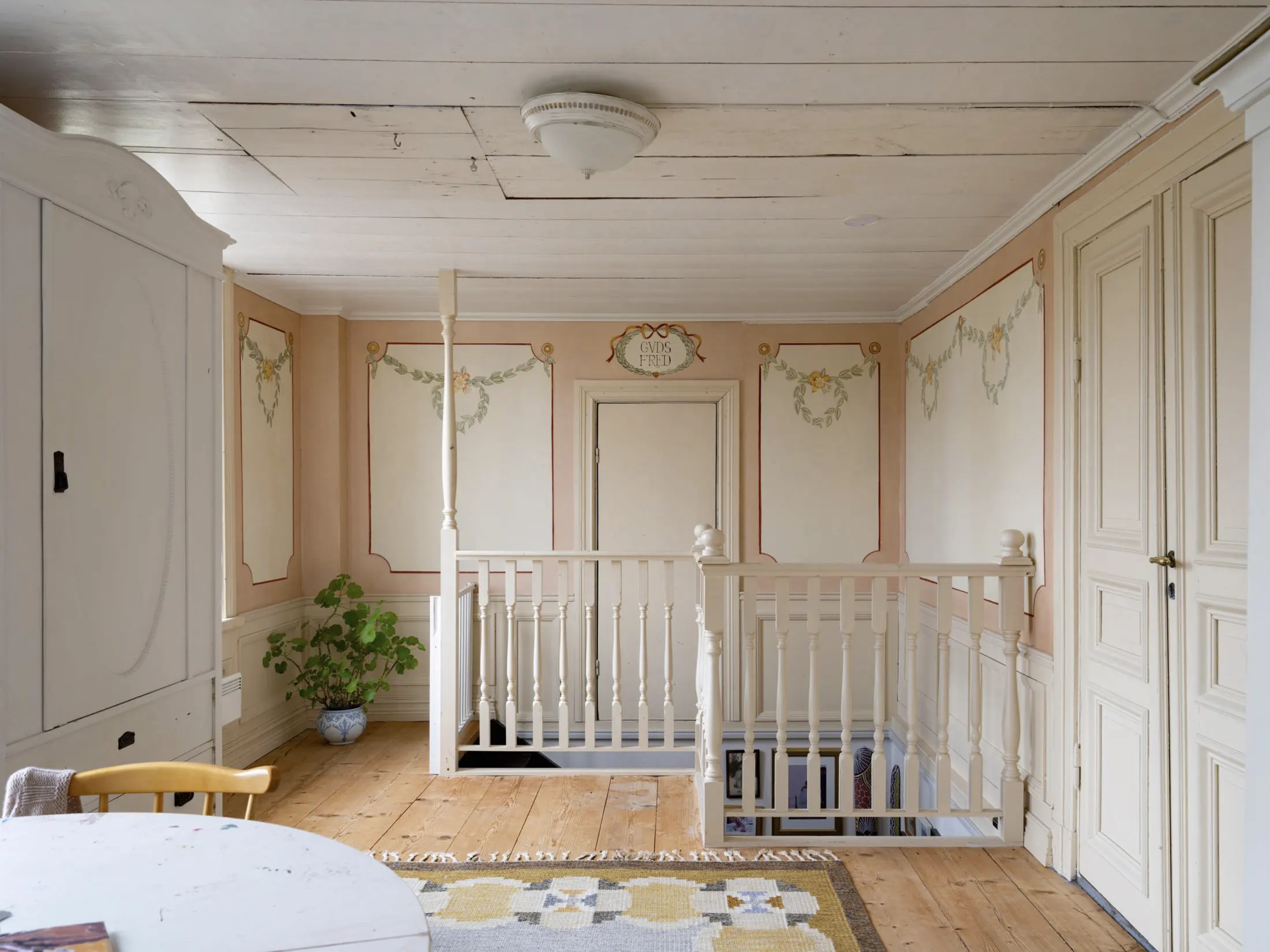
One interesting feature is that the landing has been turned into a separate living room. There’s a wardrobe for storing clothes and a desk for work (the kids usually do their homework here).
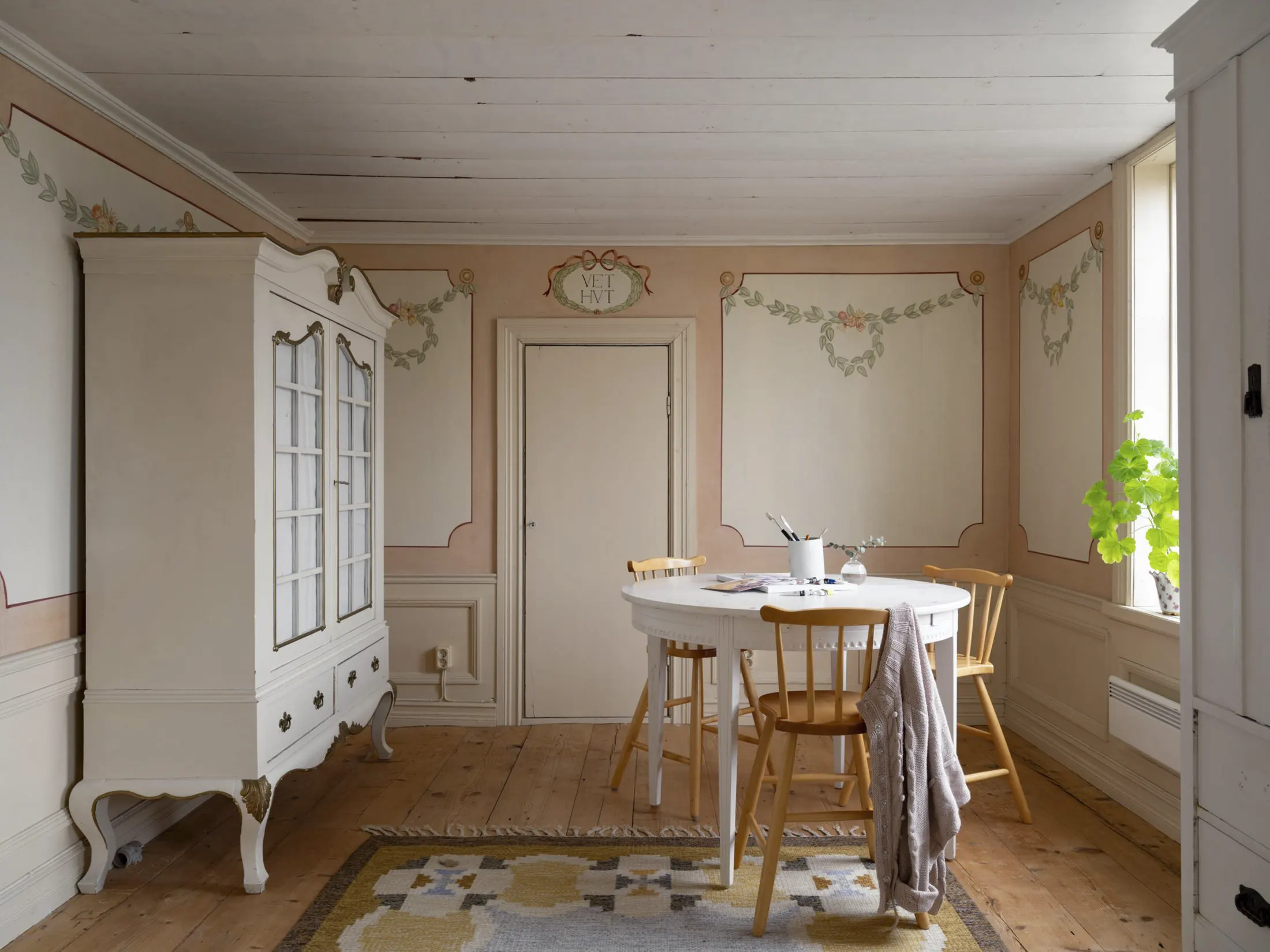
Here’s a view of the landing from another angle. A cozy little spot for personal projects.
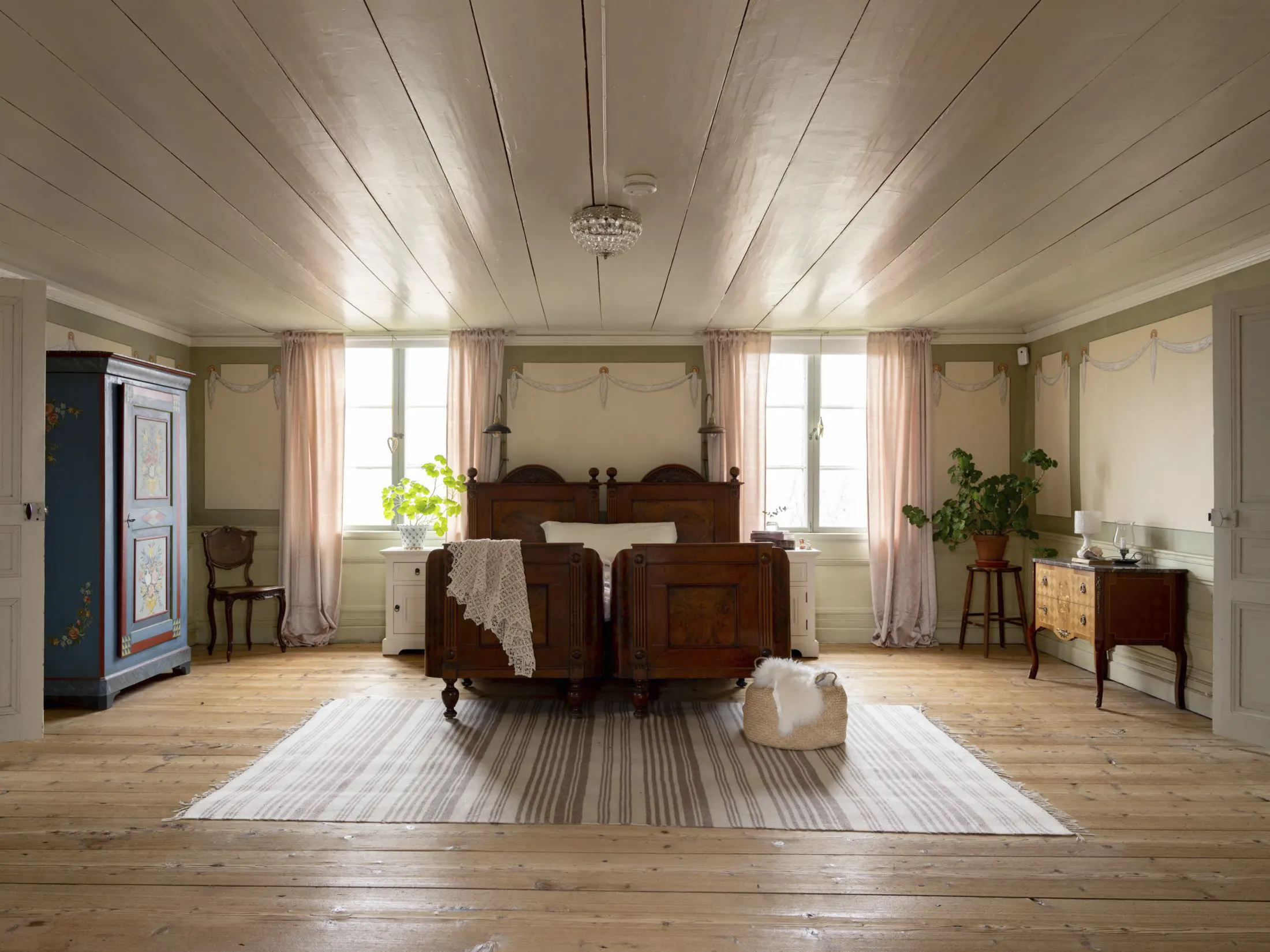
This bedroom surprises all guests. It’s so big and bright! The owners of this room are the parents.
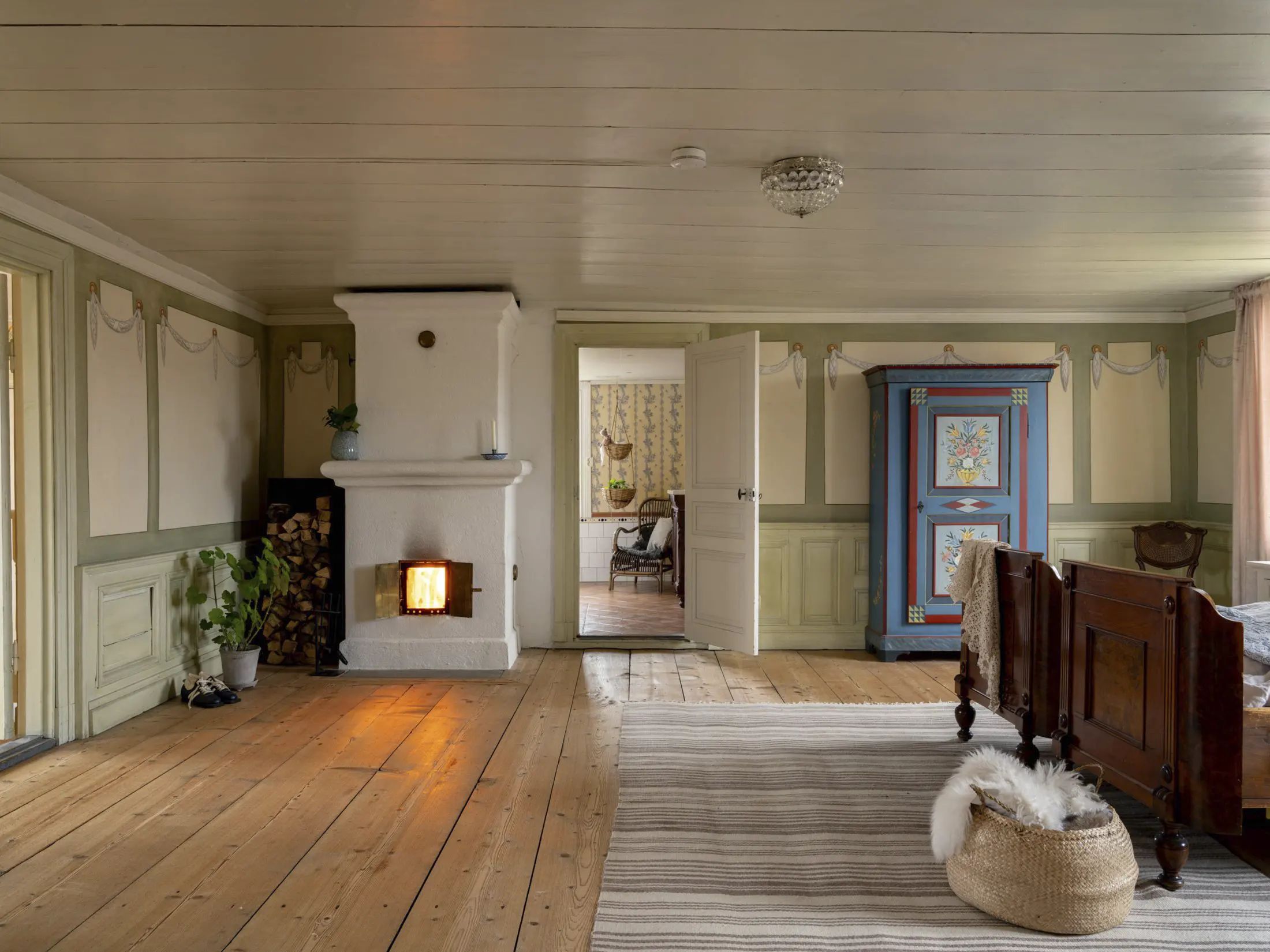
There’s a stove here too, and an en-suite bathroom.
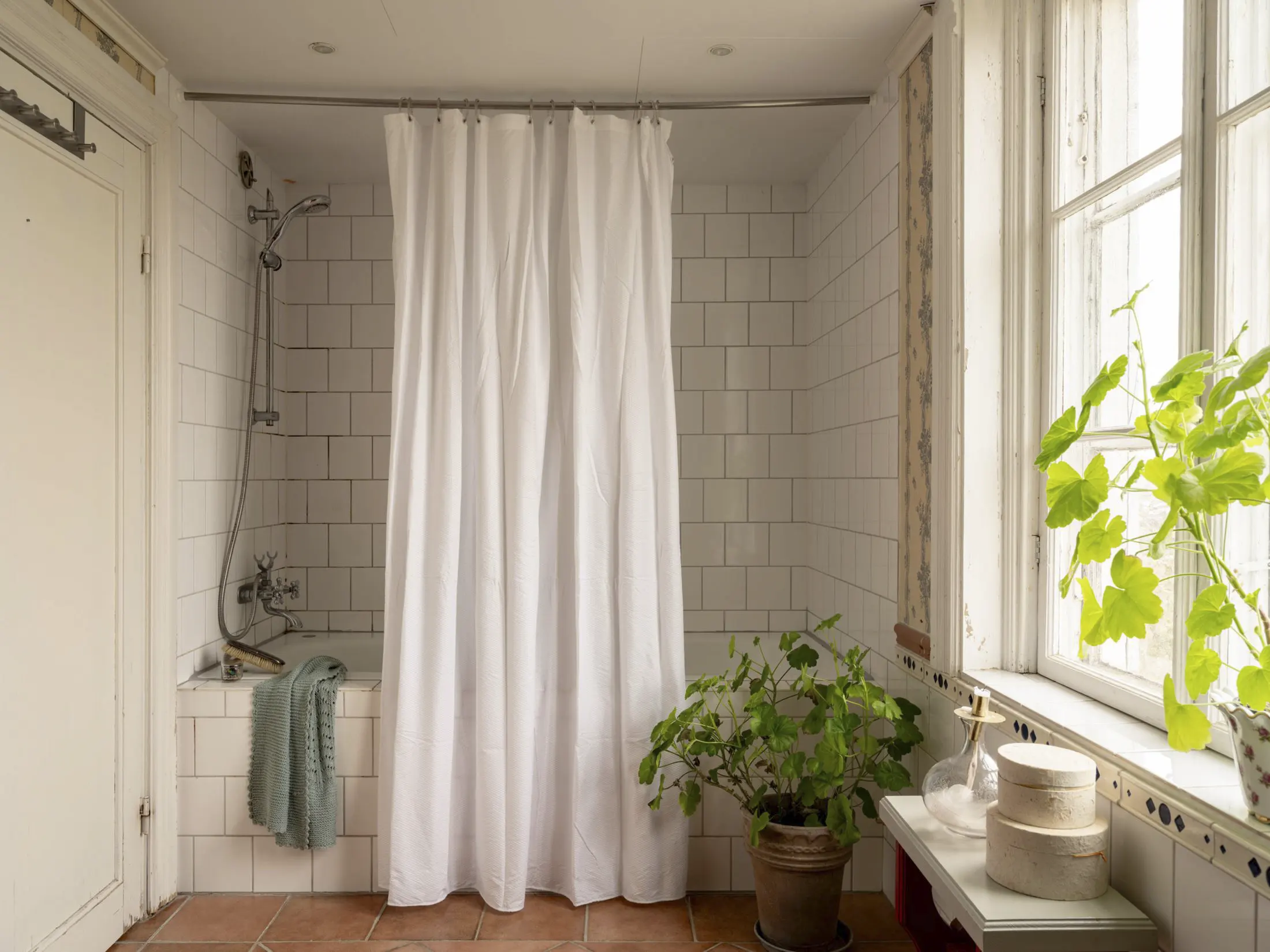
And here’s the bathroom—it’s really a room, not just a dark little corner like in most apartments. There’s a window and a few extra square meters of space.
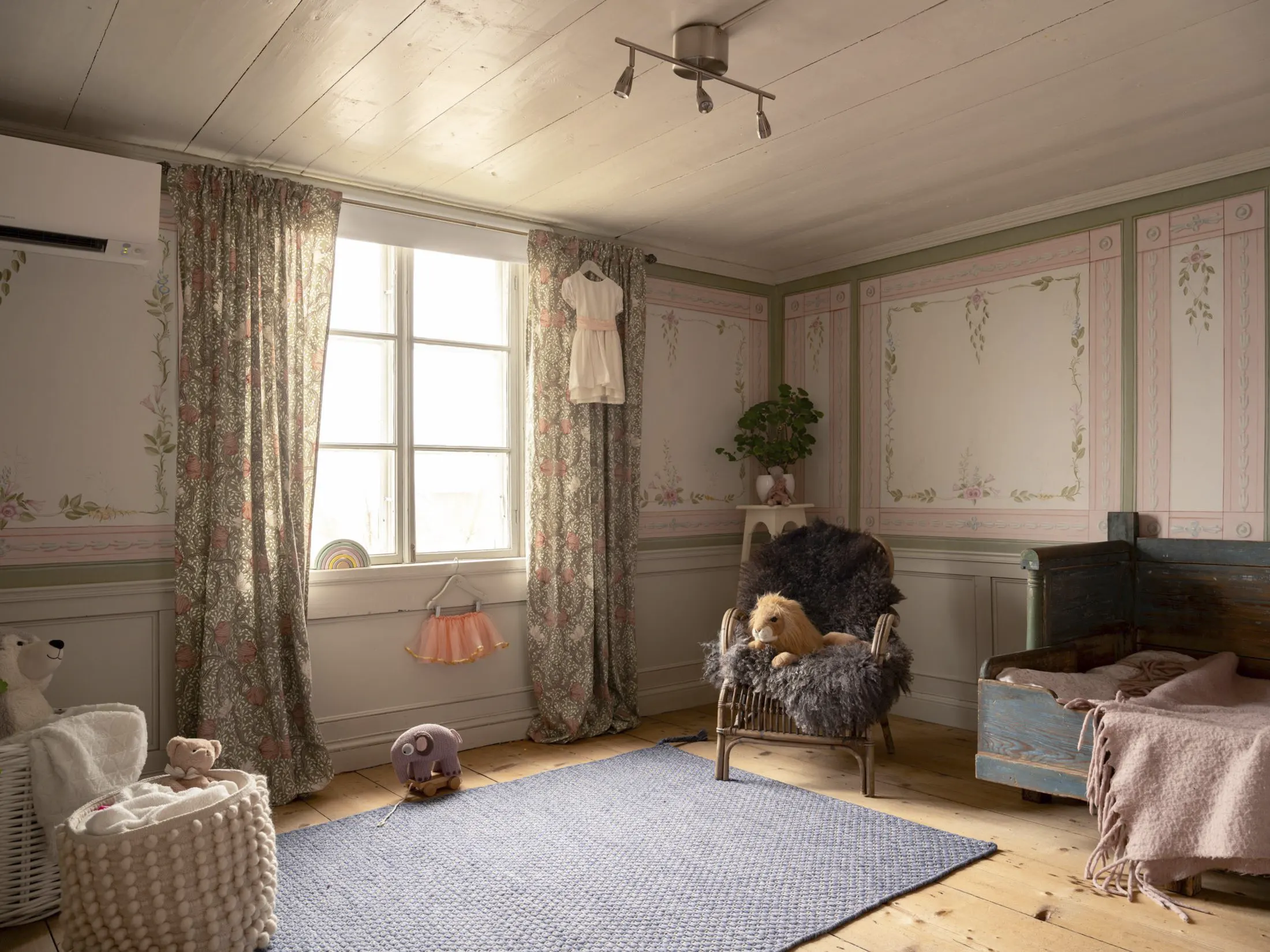
Nearby is another children’s room. The younger daughter sleeps here.
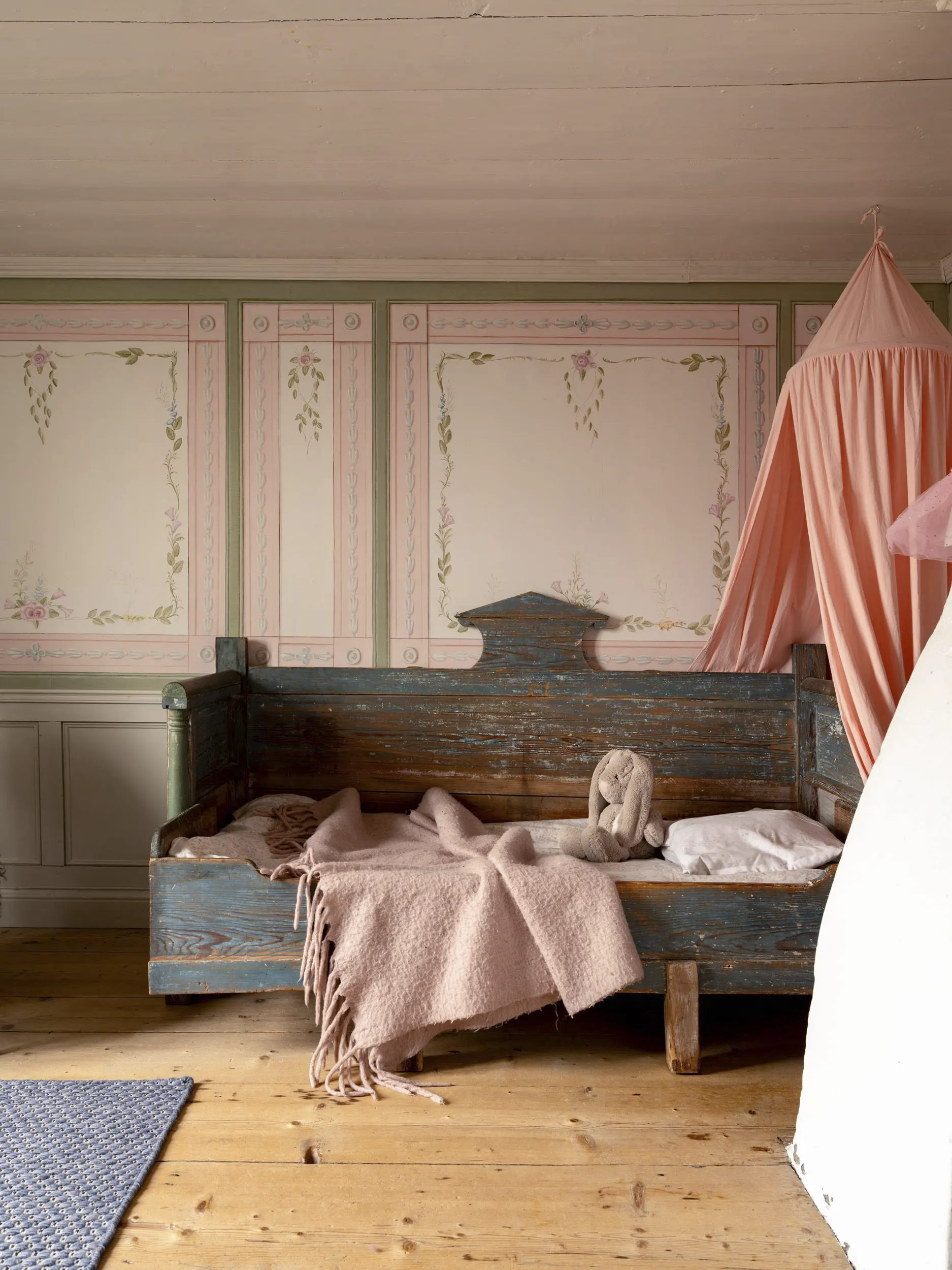
Some people might not understand why there’s a bed with chipped paint in the kids’ room. But Swedes (like Finns) love vintage wooden furniture and try to preserve it in its original condition.
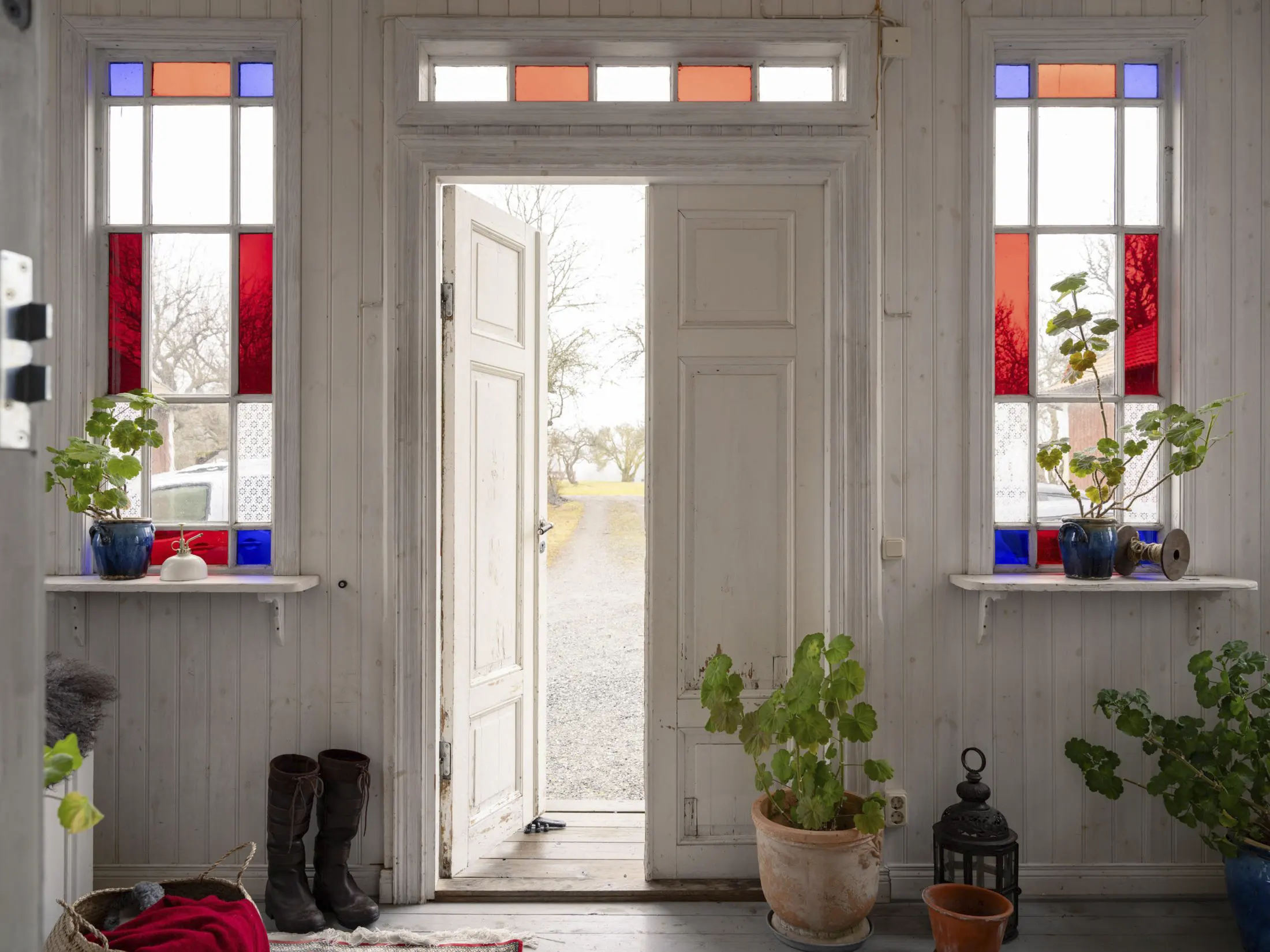
That’s the end of our tour of this Swedish house hidden away in the countryside. What do you think of the house and its interior? I’d love to hear your thoughts.
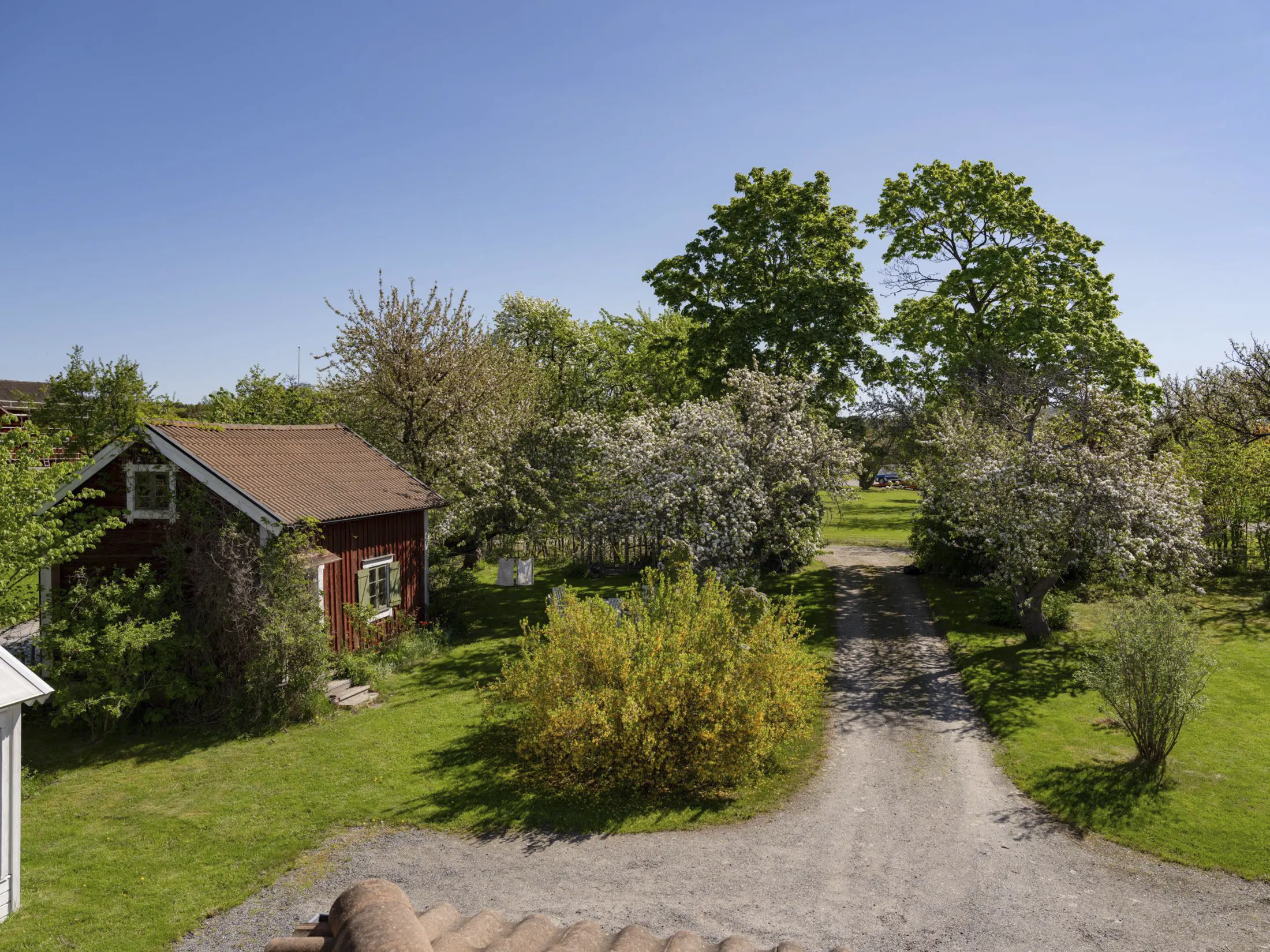
And here are a few more pictures of the property.
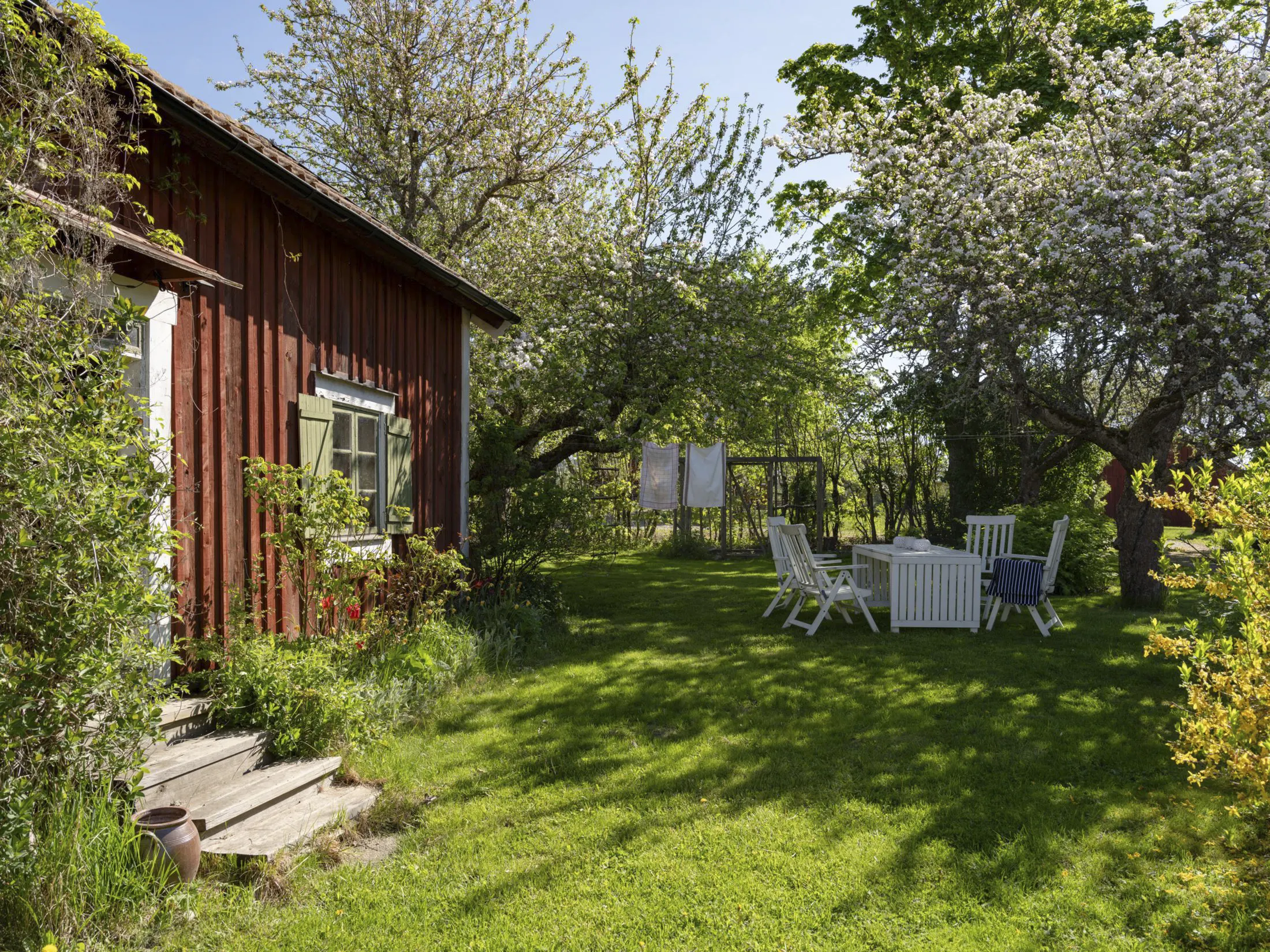
The property covers 2,000 square meters. It’s mostly lawn and fruit trees. An interesting fact: there are 13 apple trees on the property, planted when the house was first built.
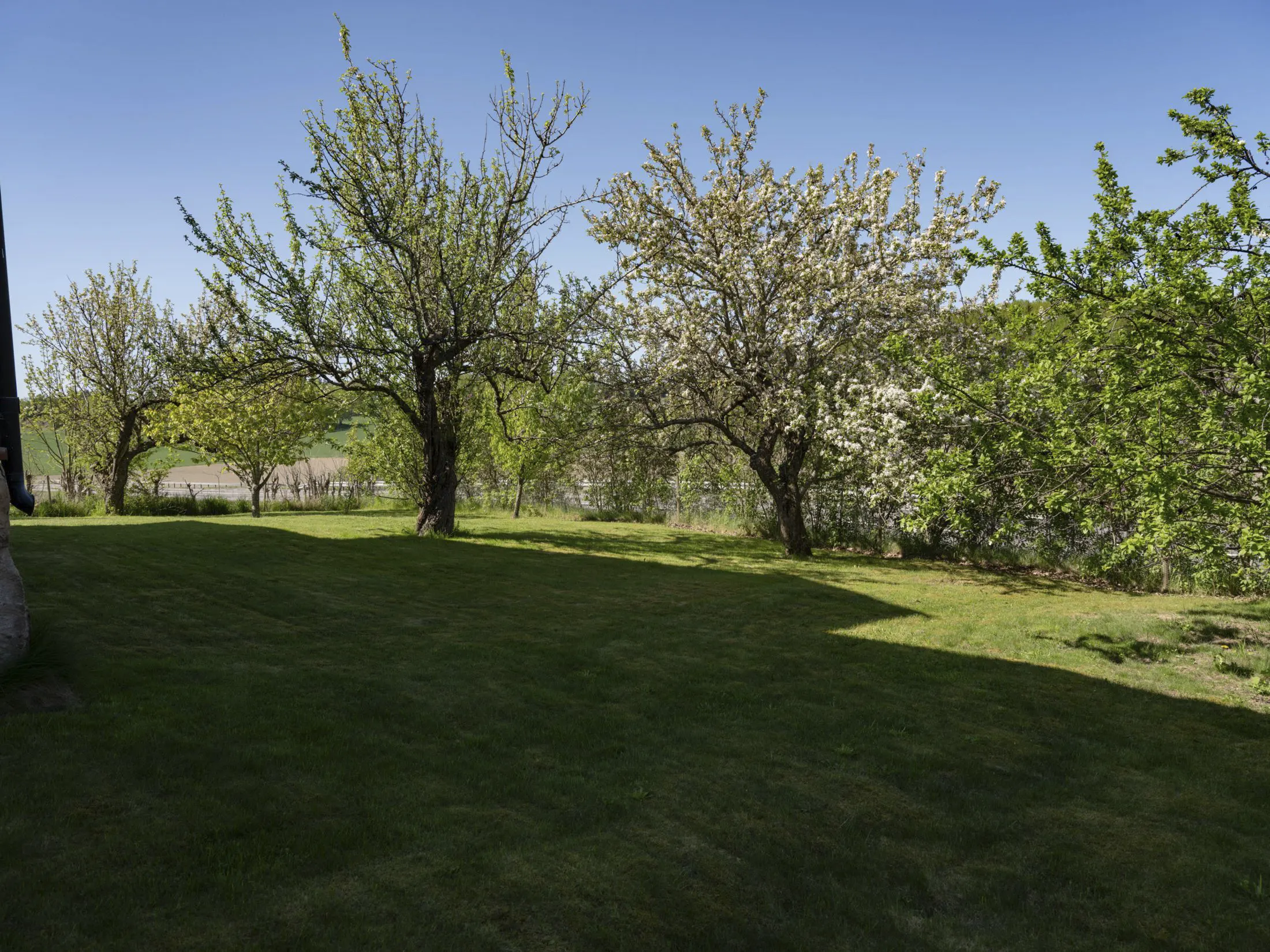
So much open space! You could play football here…
What would you prefer—living in a house like this or an apartment in a big city? I’m curious how everyone’s opinions will differ 🙂

