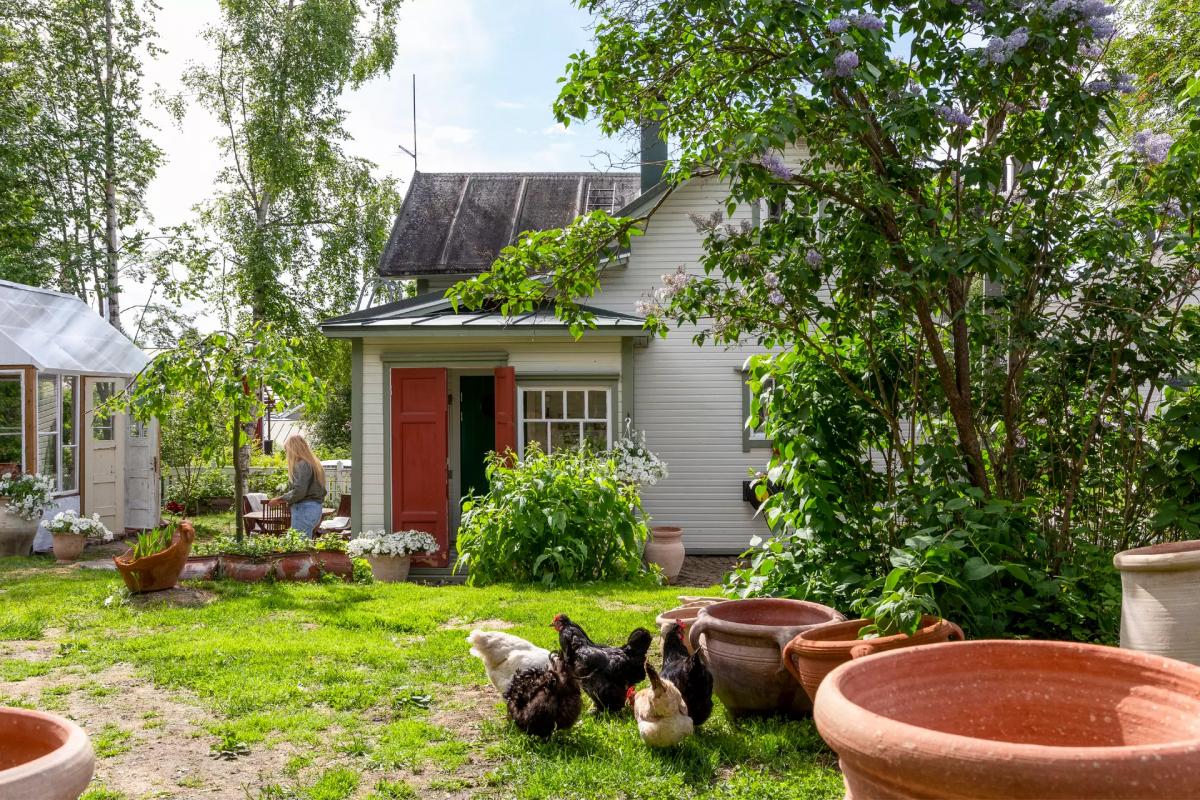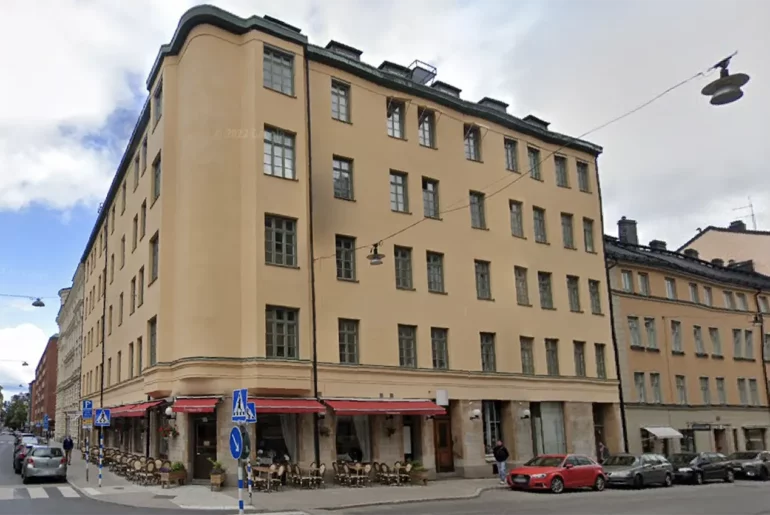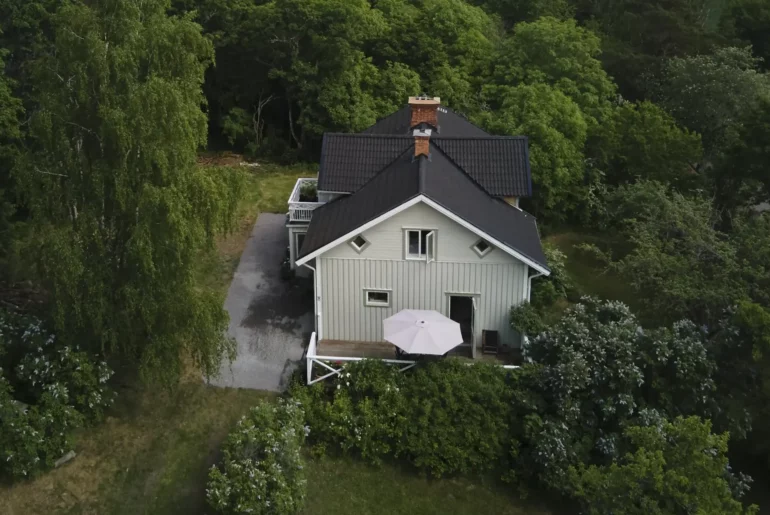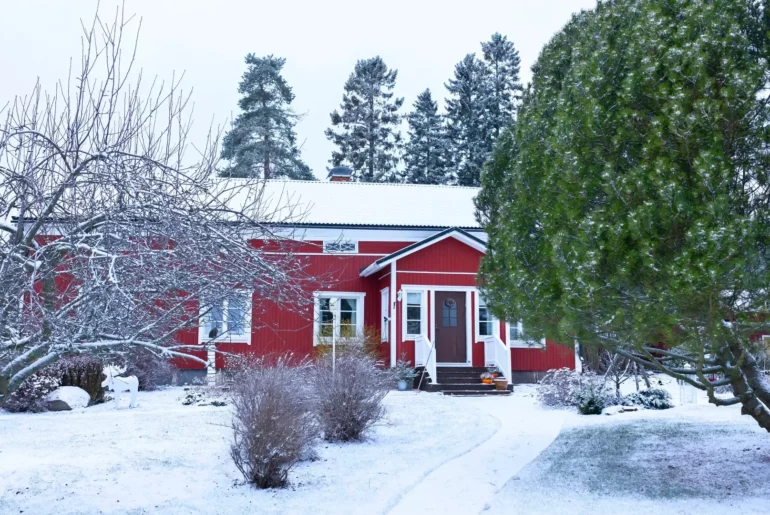It’s not every day you hear about someone willingly leaving the city for a tiny village. And those who do often face a lot of judgment—family members who don’t get it and strangers throwing around criticisms.
The main complaint? “Think about the kids! You’ve taken them away from all the city’s opportunities, stuck them in the middle of nowhere, and doomed them to a life without prospects.”
Honestly, I’m in awe of people who make bold moves like this—following their hearts, no matter what anyone says. Small towns and villages can be great places to live, too. And today’s story is about exactly that. This time, we’re heading to Finland to visit the charming home of a local family.
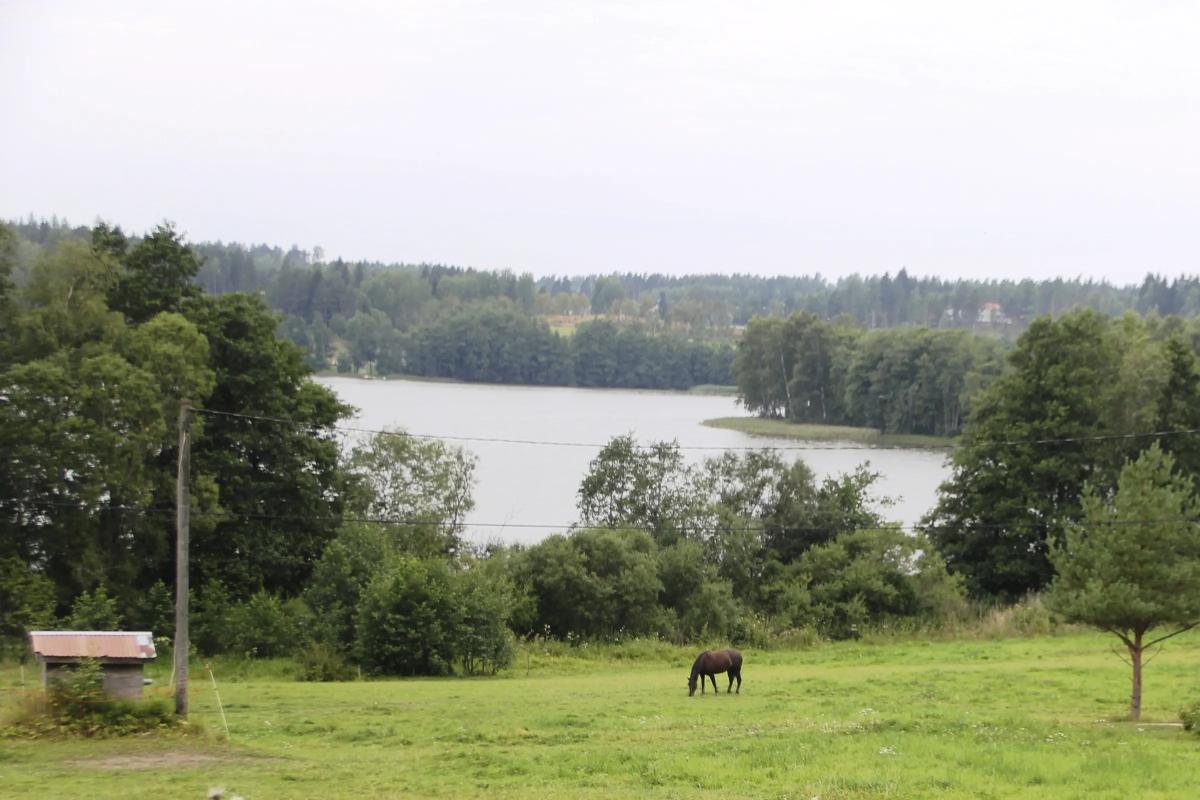
The village of Kisko, part of the town of Salo (population: 50,000), is where the Rantanen family found their home.
In 2018, Maija (a social worker) and her husband Riku (who runs a small transport business) made the move to Kisko.
Kisko is a remote village tucked somewhere between Helsinki and Turku. Only 1,800 people live there—not a lot by most standards, but it’s a decent number for Finland.
The Rantanens chose Kisko because they’d always dreamed of having their own home and raising animals. They bought an old wooden house built in the 1930s. And here’s what it looks like now:
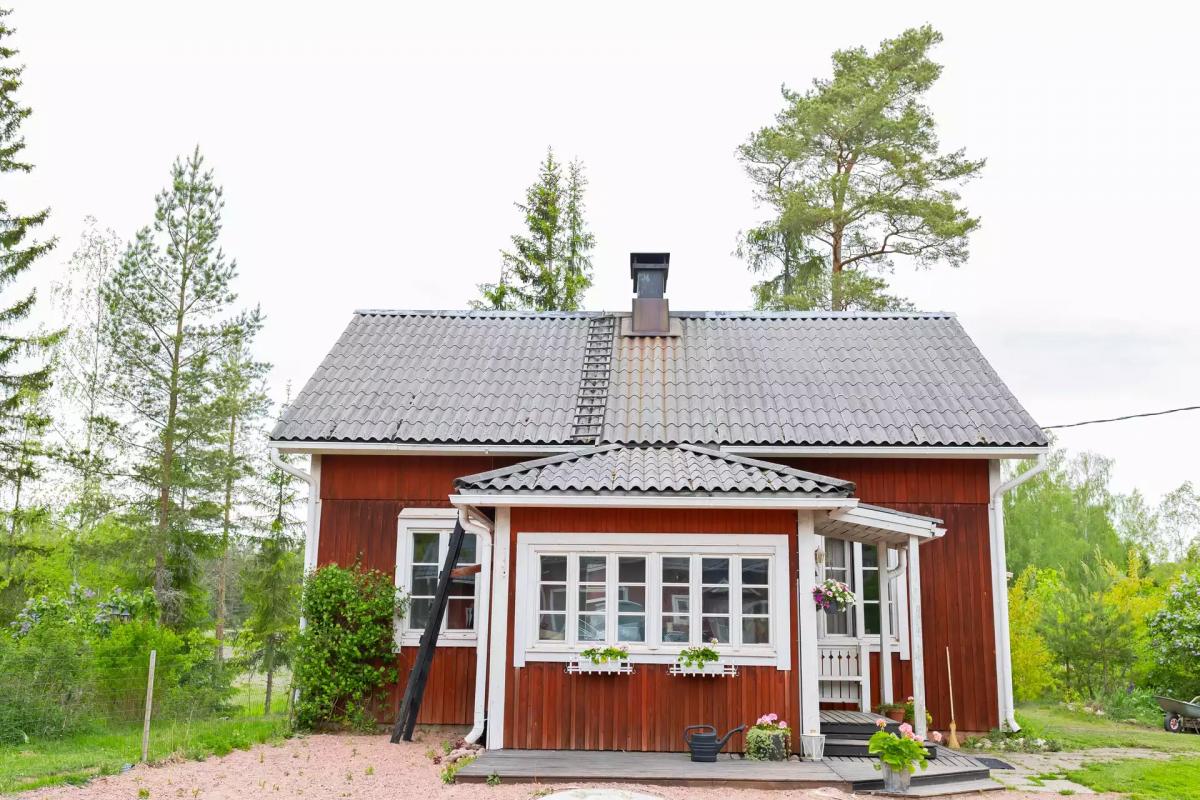
At first glance, the house seems small, but it’s actually around 100 square meters (about 1,000 sq. ft.). There are five rooms and a separate kitchen. The property also includes a sauna, a garage, and a barn.
Today, the couple lives here with their young daughter and four dogs. They also have sheep, a horse named Guffy, and a pony named Jessi.
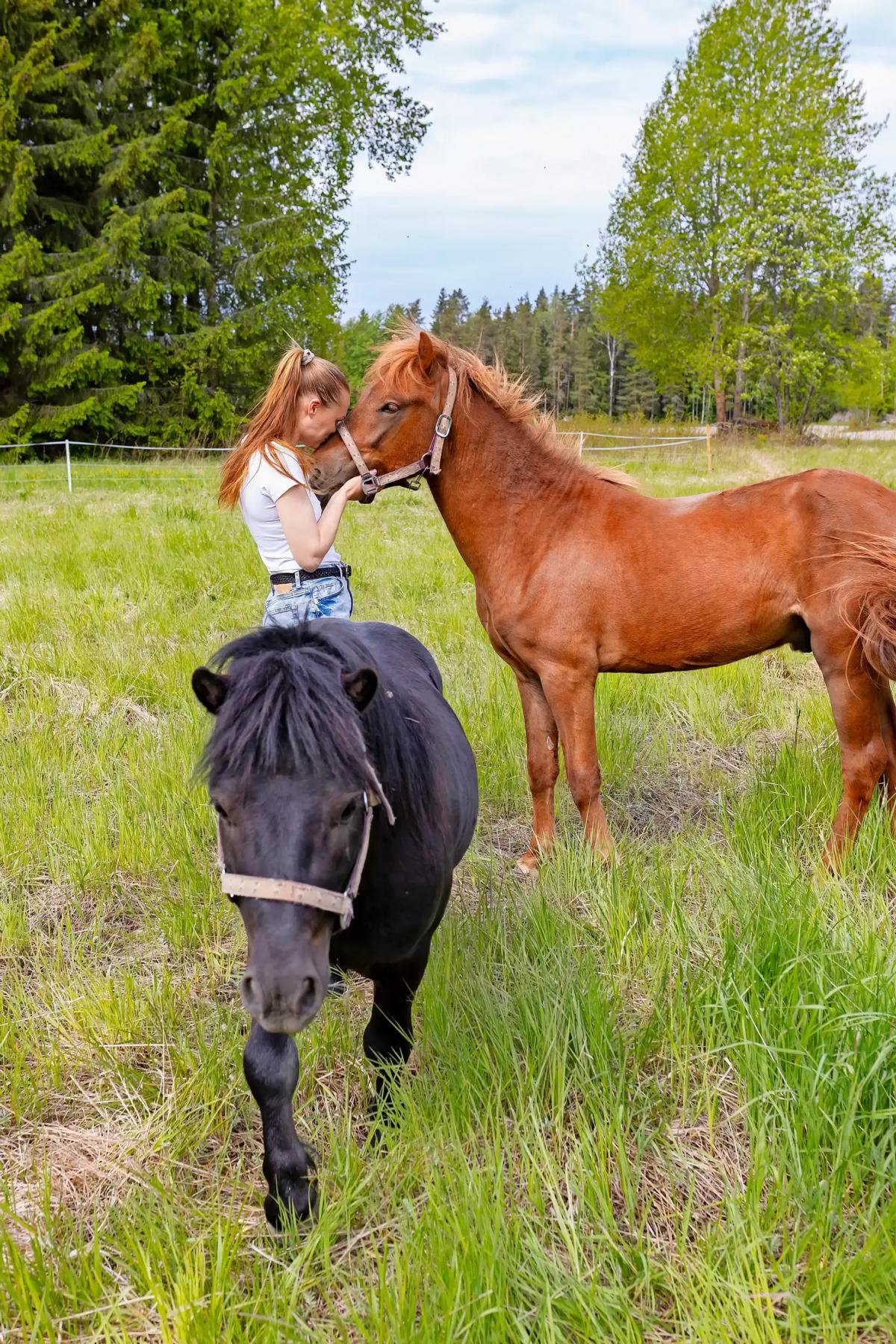
Meet Maija with Jessi and Guffy. The animals spend most of their time grazing in the fields near the house, which also belong to the Rantanens.
“It was love at first sight,” Maija said in an interview with an interior design magazine, describing the moment she and Riku first saw the house.
The previous owners had kept it in great shape, making repairs as needed. All Maija and Riku had to do was repaint the interior walls (white, of course), put up some wallpaper, update the kitchen cabinets, and wax the old wooden floors.
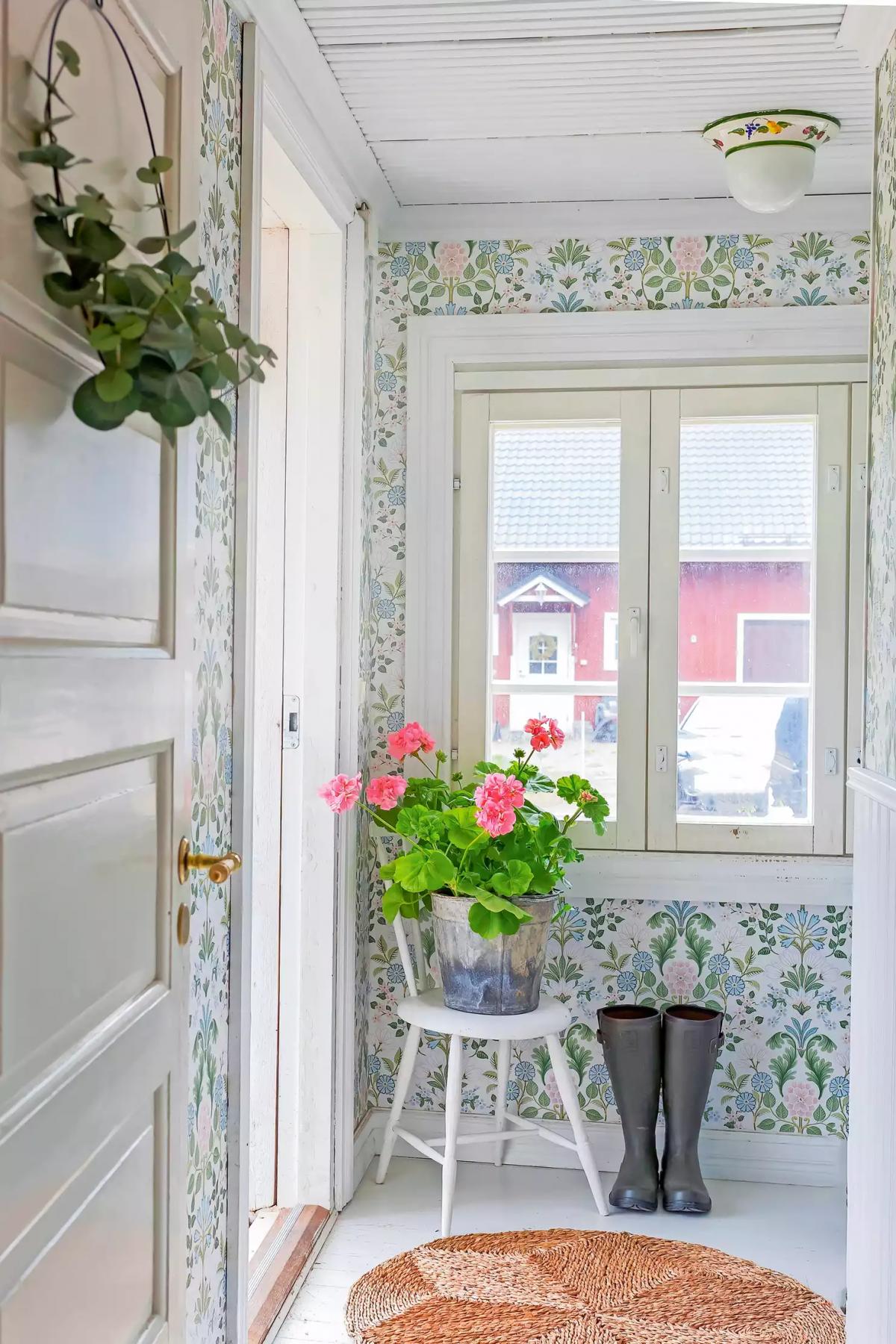
Wallpaper is a big deal in Scandinavian homes. Look at this room—there’s almost nothing in it. Just a white chair, rubber boots, and a vintage bucket with a bright red geranium. But the wallpaper adds so much depth and character.
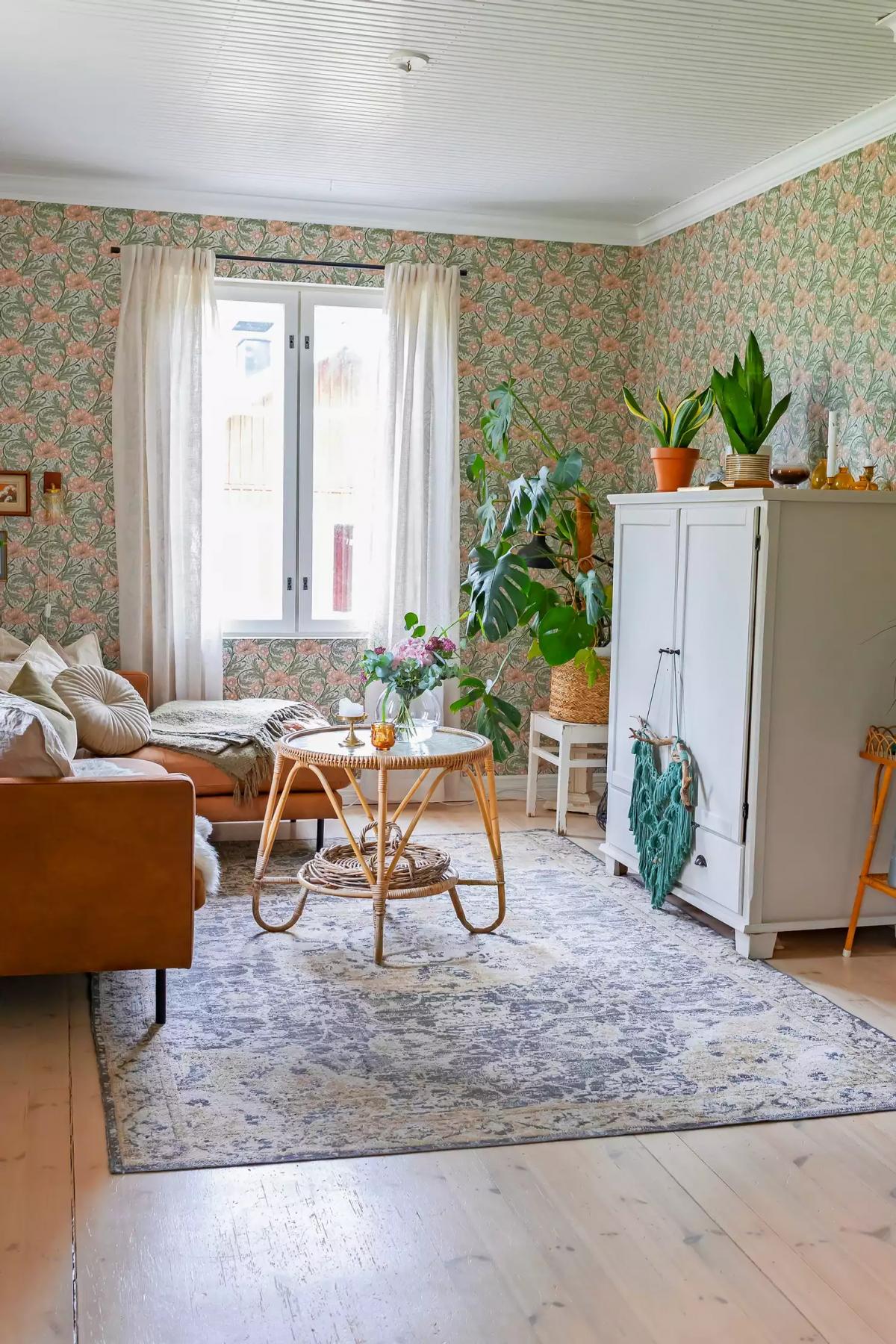
Here’s another example. Finnish wallpaper is like art—botanical patterns, muted colors, lots of little details. I’m not against plain white walls, but wallpaper like this makes a house feel warm and full of life.
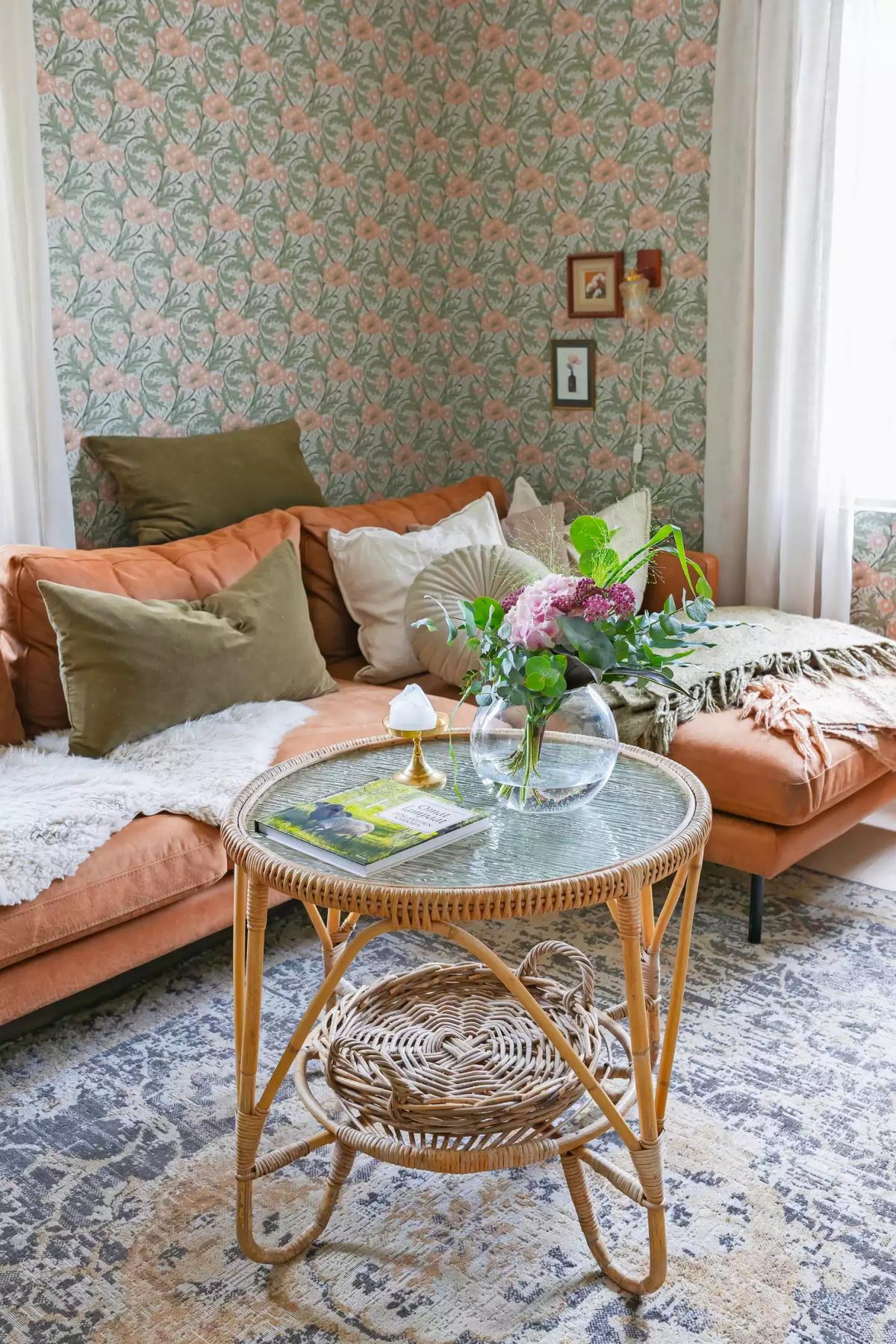
The living room has a secondhand rattan coffee table and a sofa from a Finnish store called Veke (a similar one costs around $1,000 now).
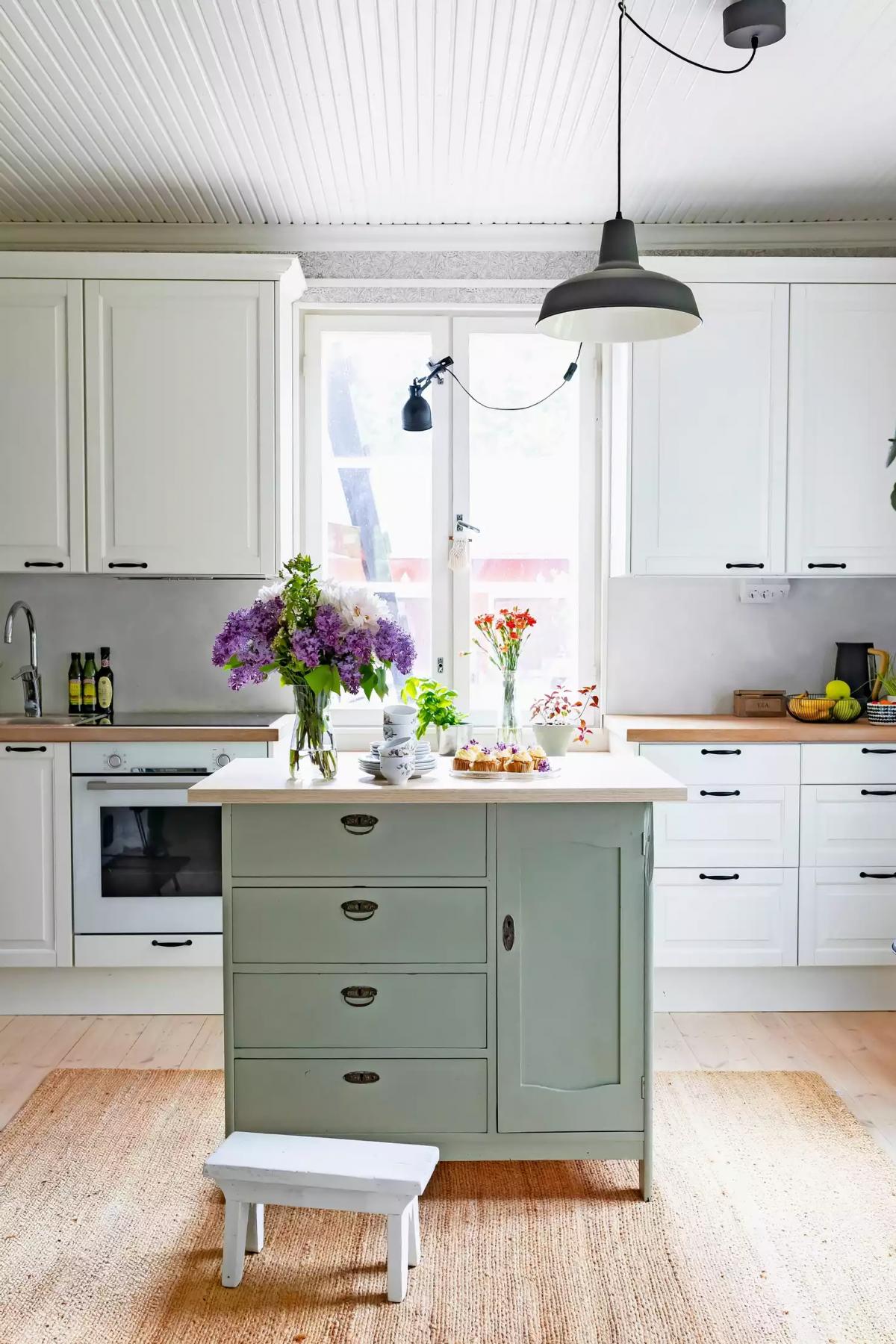
This is the kitchen. The old green cabinets were charming, but they needed replacing. Maija is already thinking about painting the new ones a soft shade of green.
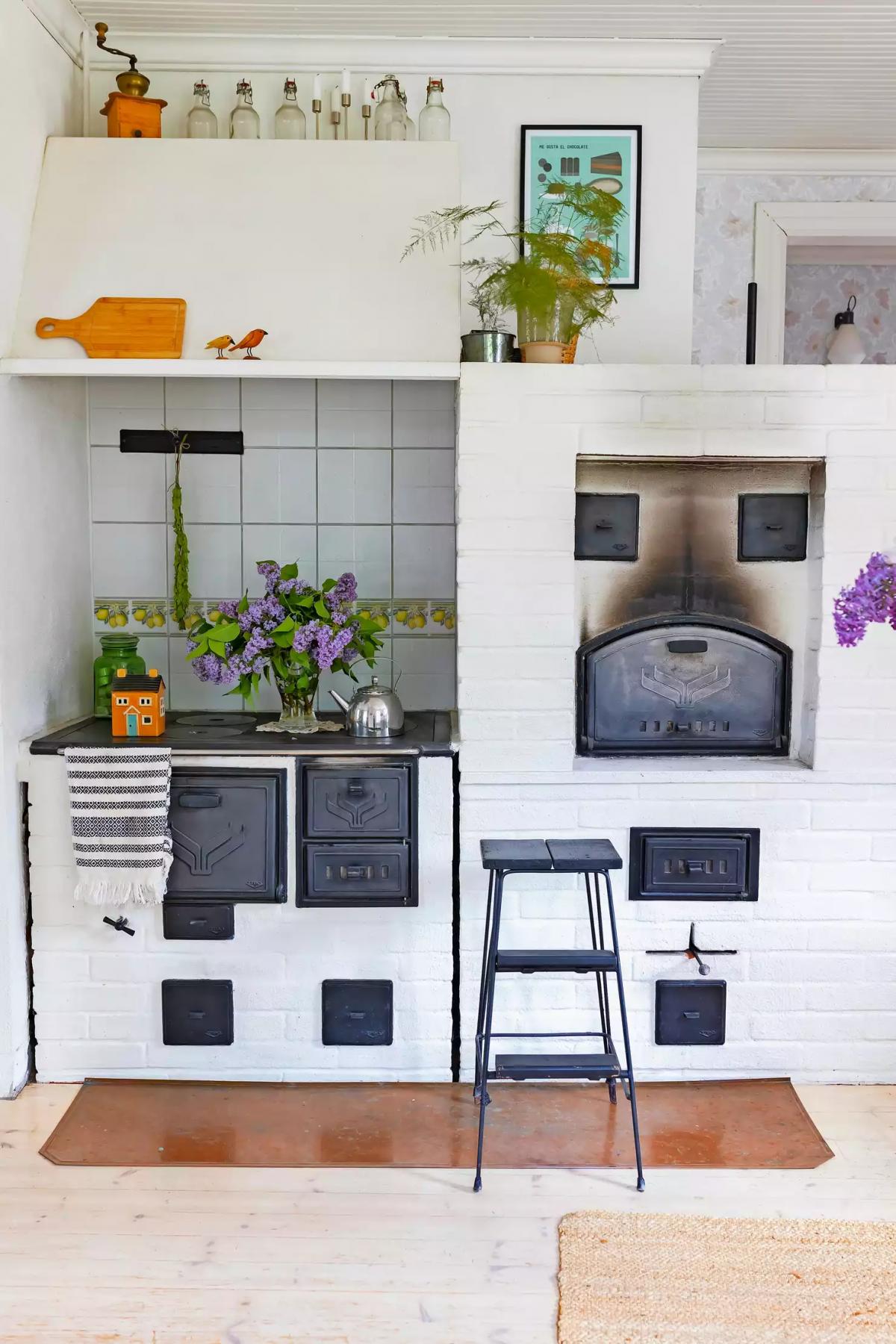
The kitchen also has an induction stove and oven, but the couple prefers using the original wood-burning stove, especially in winter. It’s centrally located, so it heats the entire house pretty evenly.
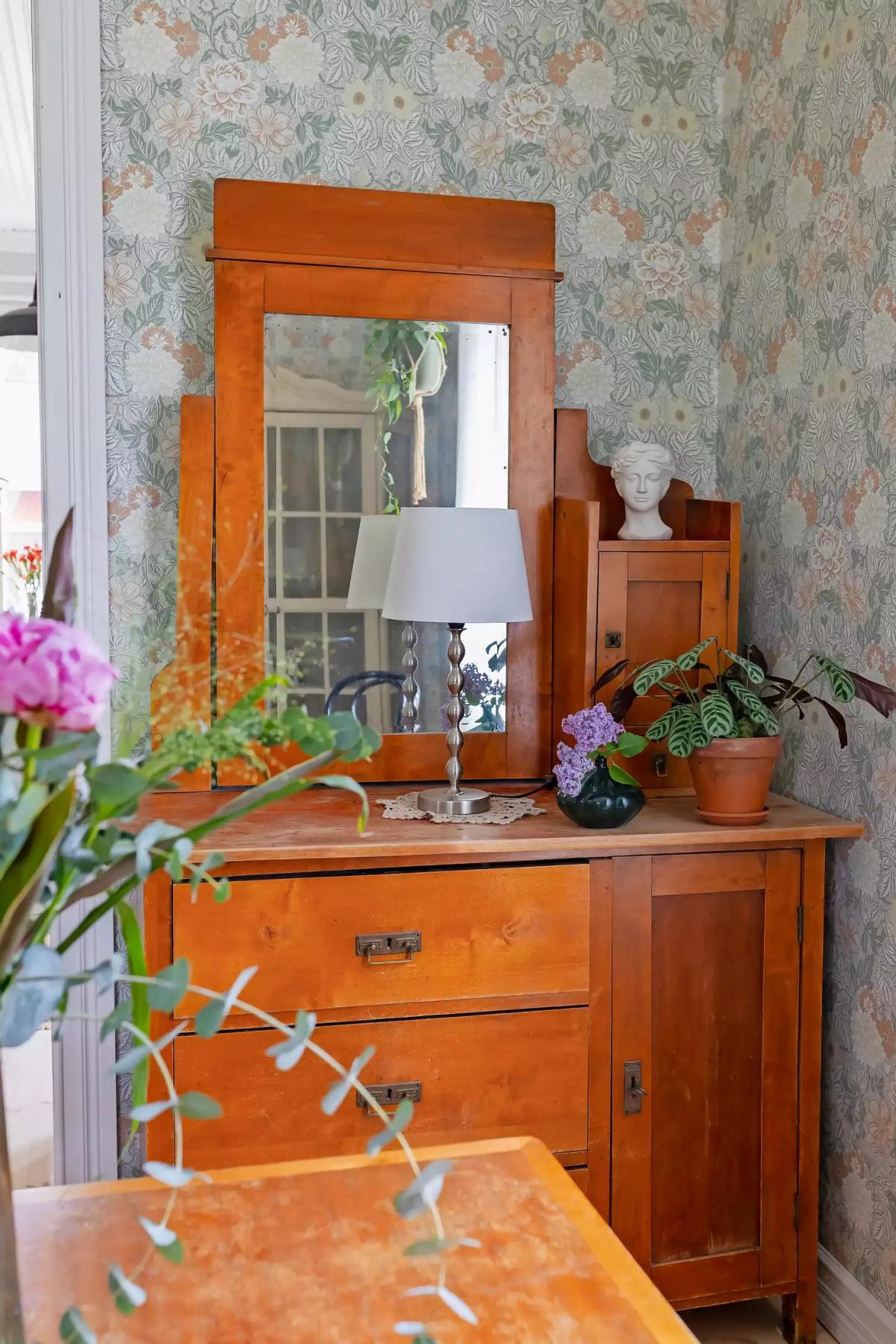
One of their favorite pieces of furniture is this antique vanity with a mirror. They bought it for next to nothing from an older couple in a nearby town.
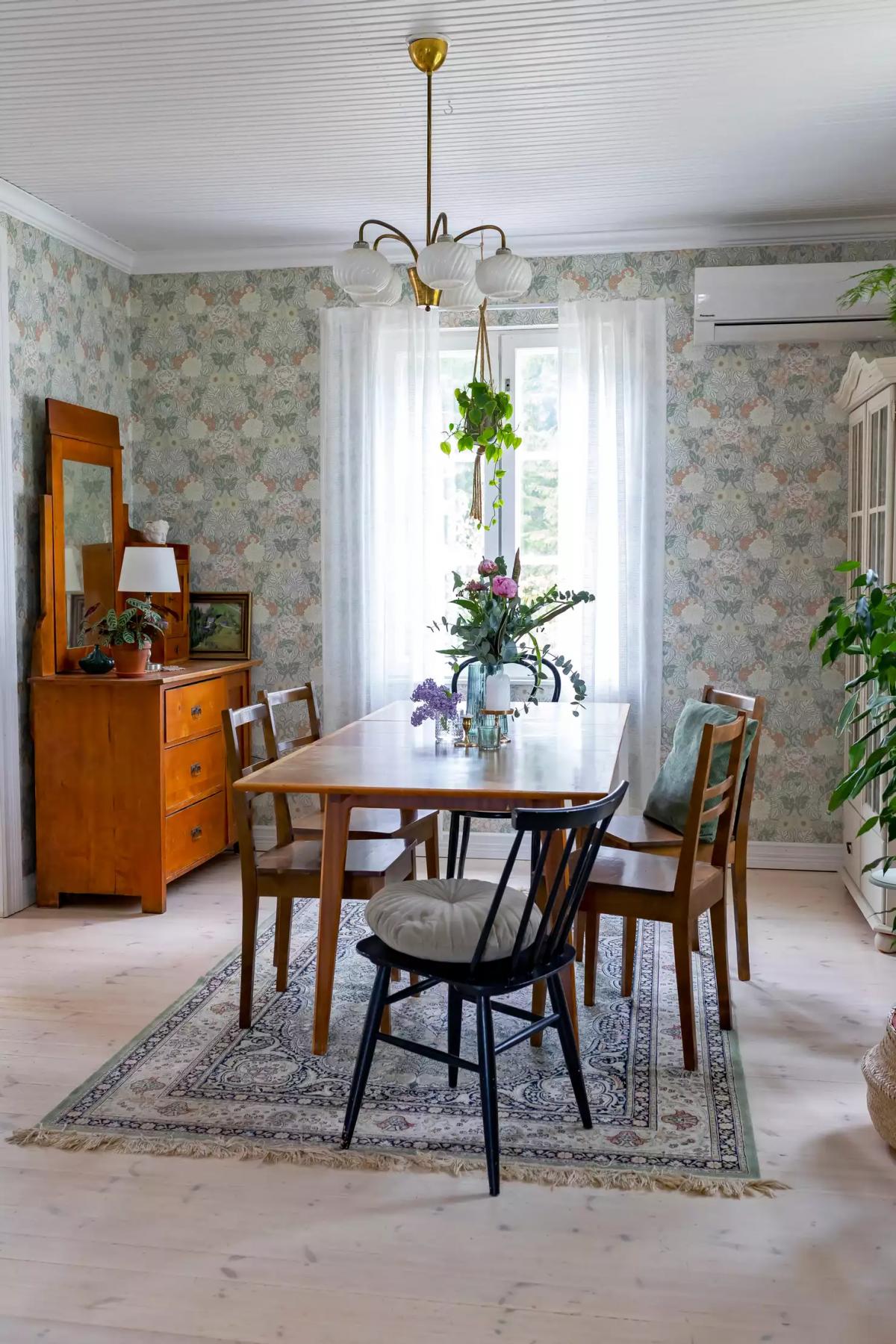
The dining room is a cozy mix of vintage pieces—a vanity, a glass-front cabinet, a wooden dining table, and a rug. There’s nothing modern here, and that’s exactly how they like it.
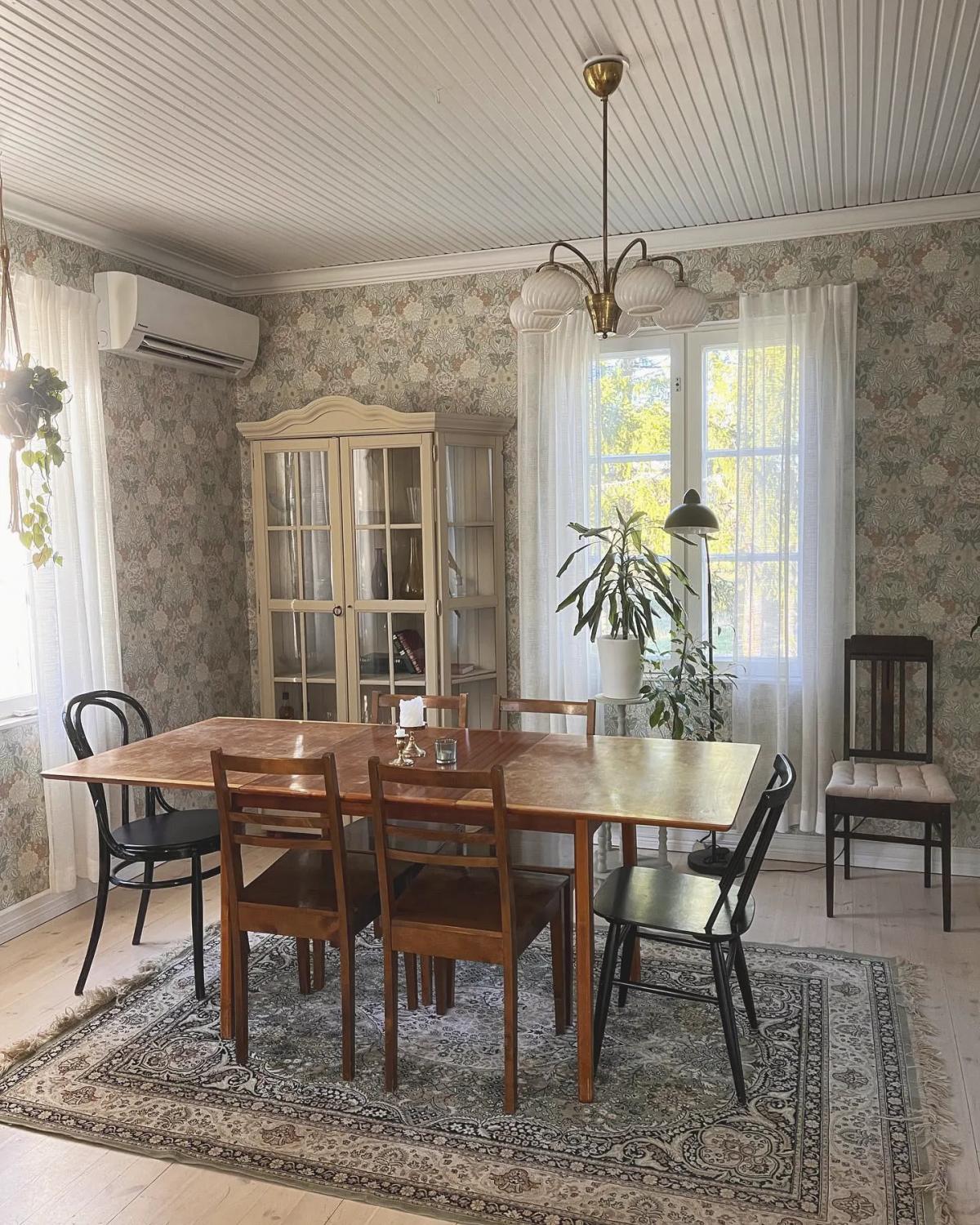
From this angle, you can see the glass-front cabinet, which holds more than just dishes. There are also little keepsakes tucked away inside—like a few books and other small items.
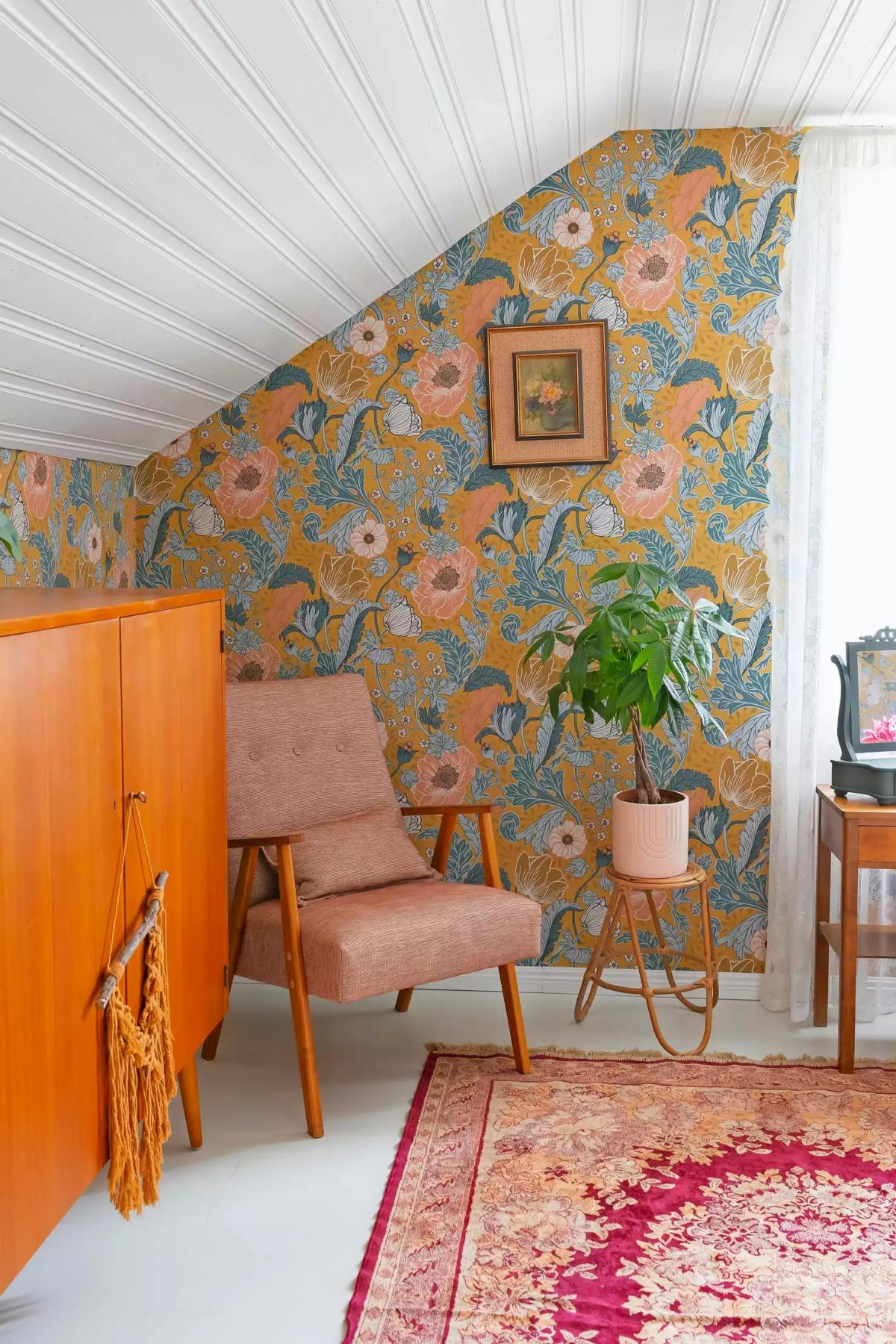
Upstairs, under the roof, are two bedrooms: one for the parents and one for their baby.
In the parents’ room, nearly everything has a story. The linen wardrobe was a wedding gift from Maija’s aunt, and the armchair came from Maija’s mom (though it had to be restored and reupholstered).
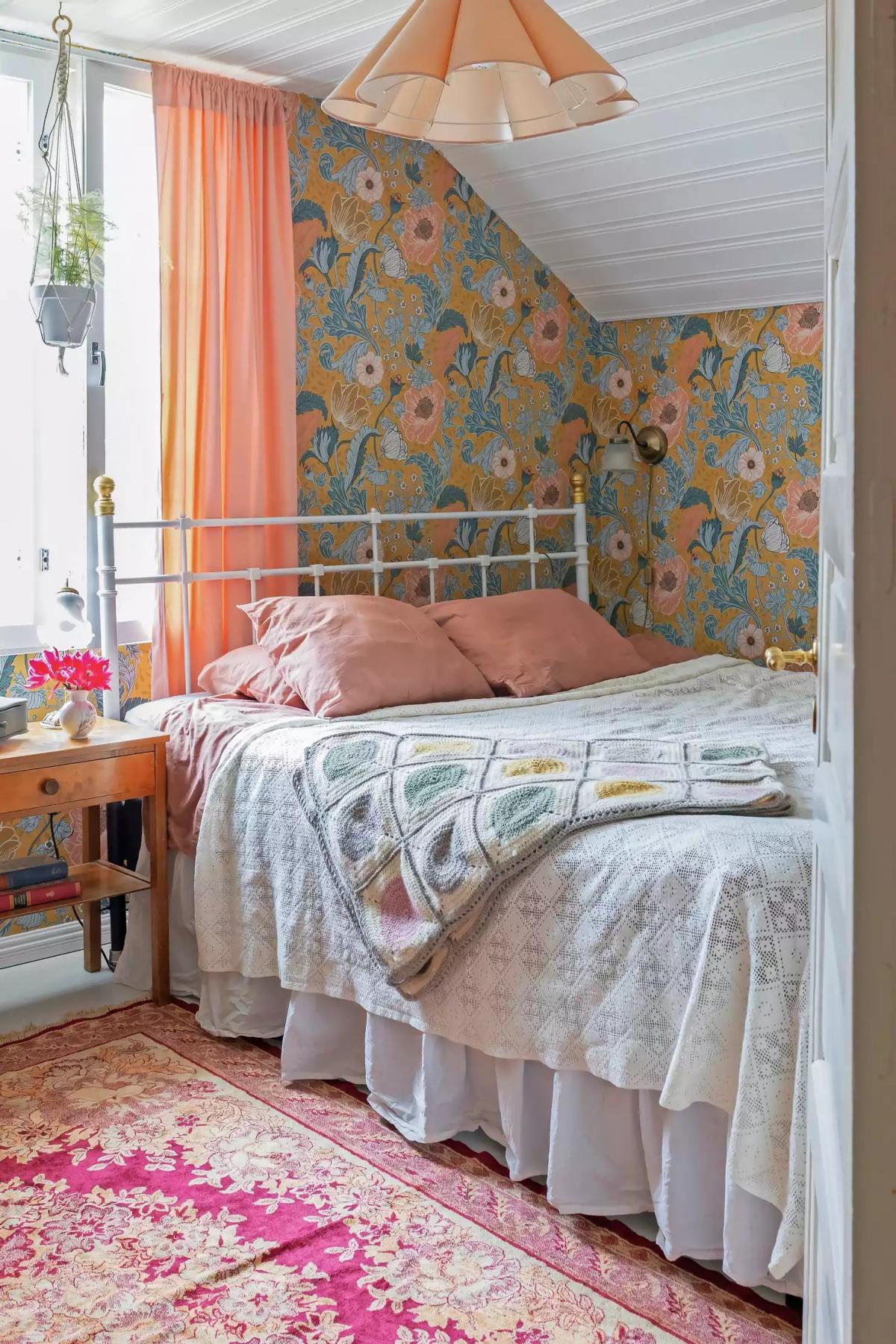
The bed, the rug, and the bedside table were all thrifted. The cozy knitted throws on the bed were custom-made by a local craftswoman. The wallpaper is from the brand Midbec.
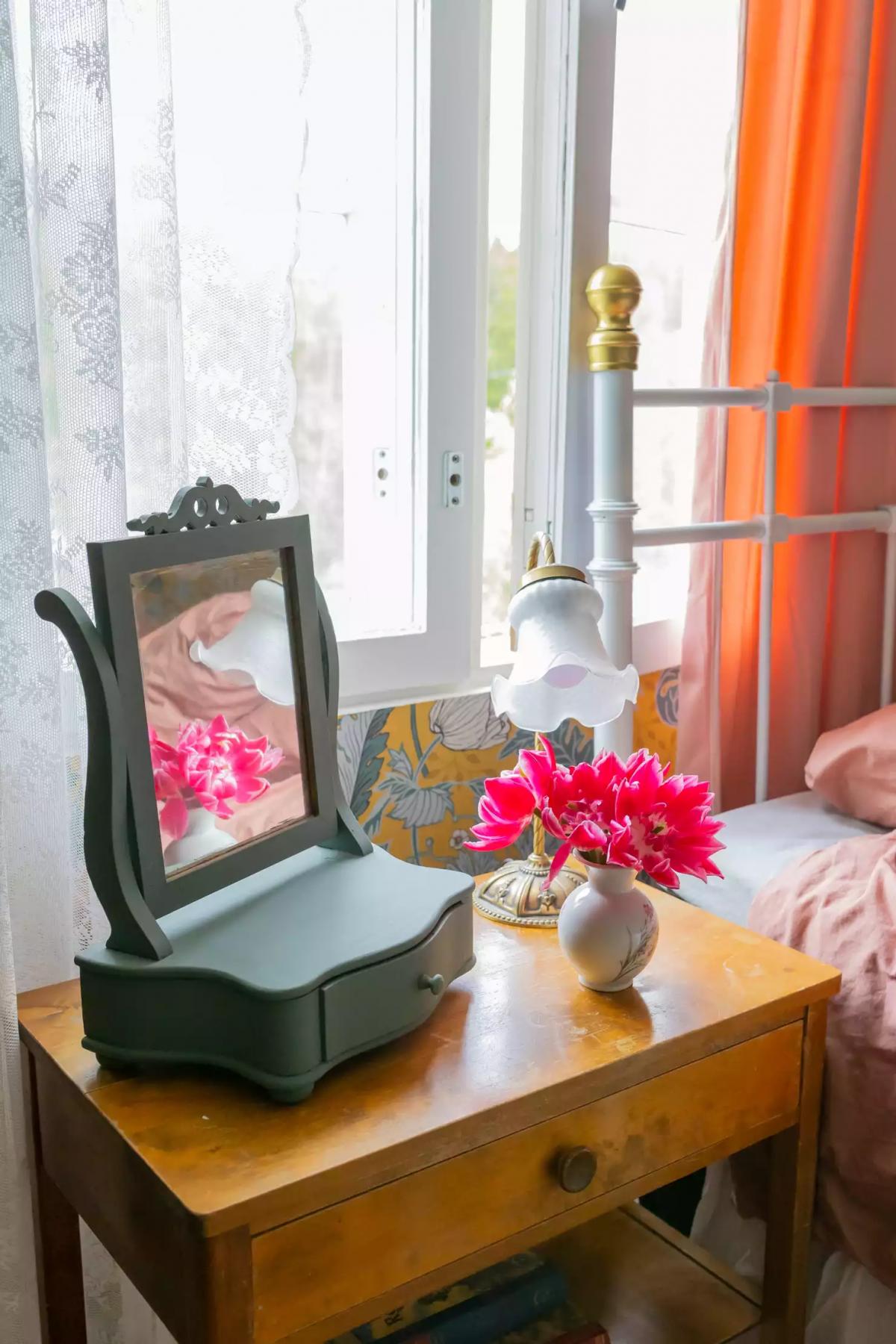
The couple made a conscious decision to avoid buying new furniture for the house (the only exceptions are an IKEA dresser and the living room sofa). They wanted each piece to reflect the home’s unique age, location, and history.
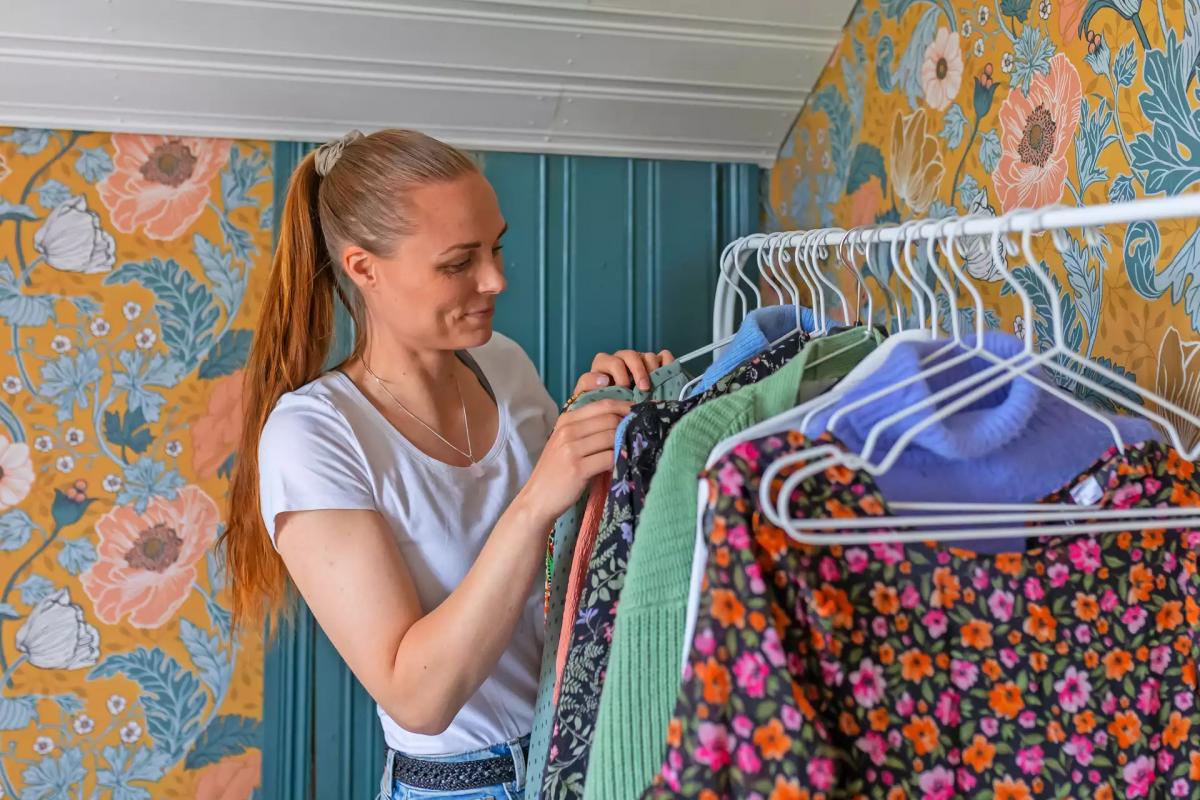
There’s also a small walk-in closet (that turquoise door in the background hides their clothes). But some everyday items hang on an open rack for easy access.
Right next to the parents’ room is the baby’s room, though it’s still under renovation. For now, their daughter sleeps in a cradle that can be moved around the house.
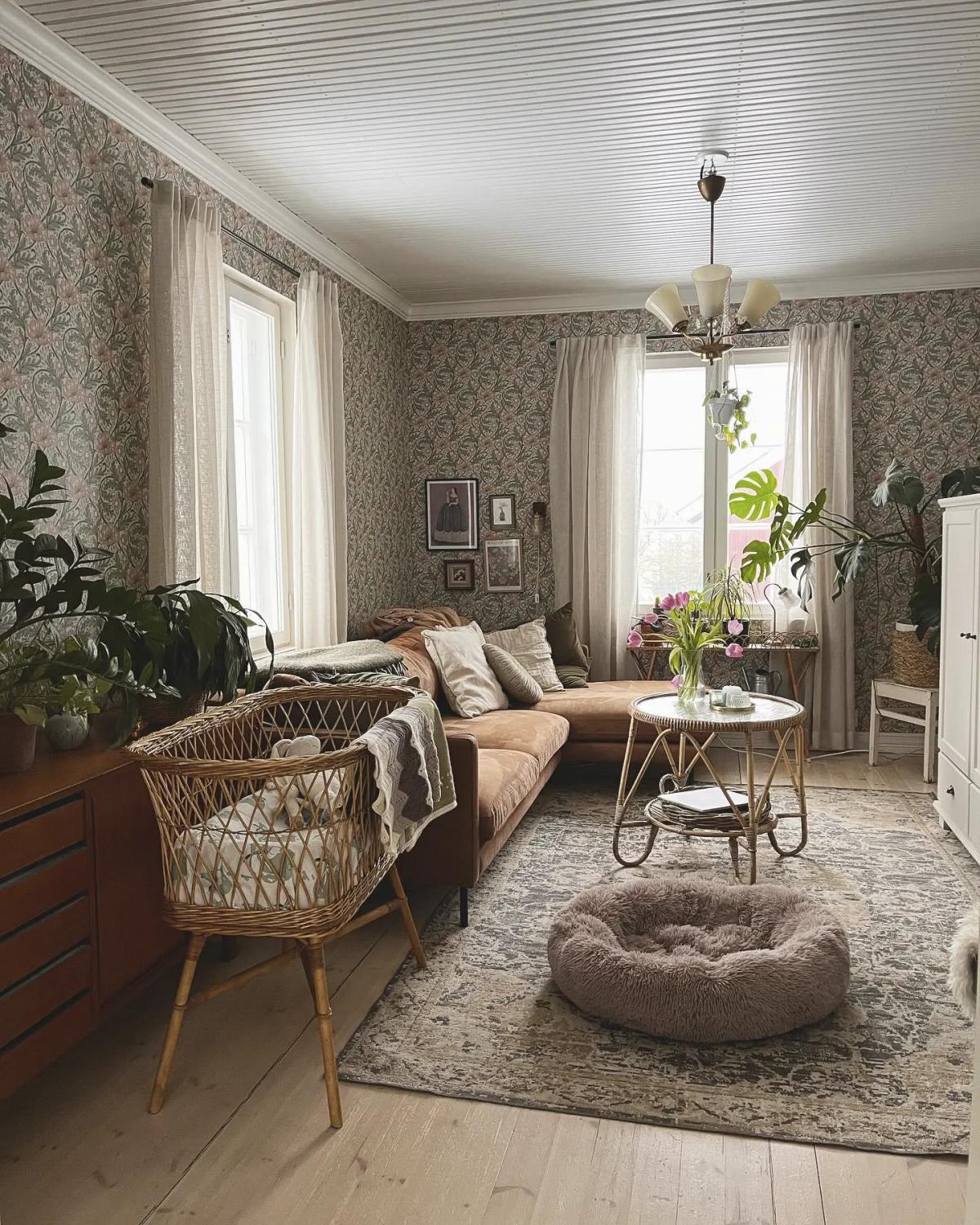
This is the cradle their baby sleeps in.
One thing to note: there’s no bathroom in the house, just a small toilet. But there’s a sauna on the property, which looks like this:
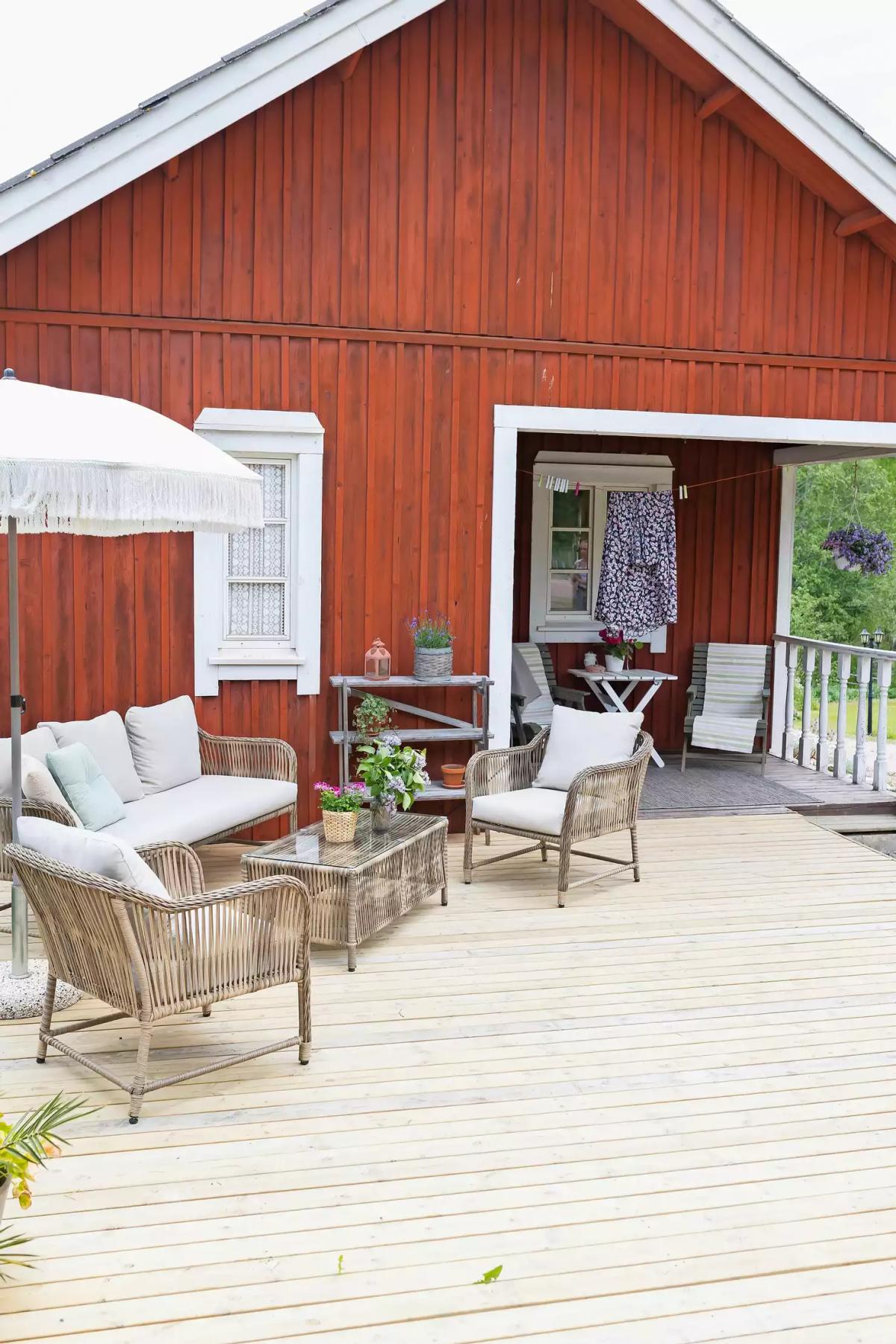
Next to the sauna, the couple built an open-air deck. Eventually, they want to add a hot tub here so they can relax and stargaze.
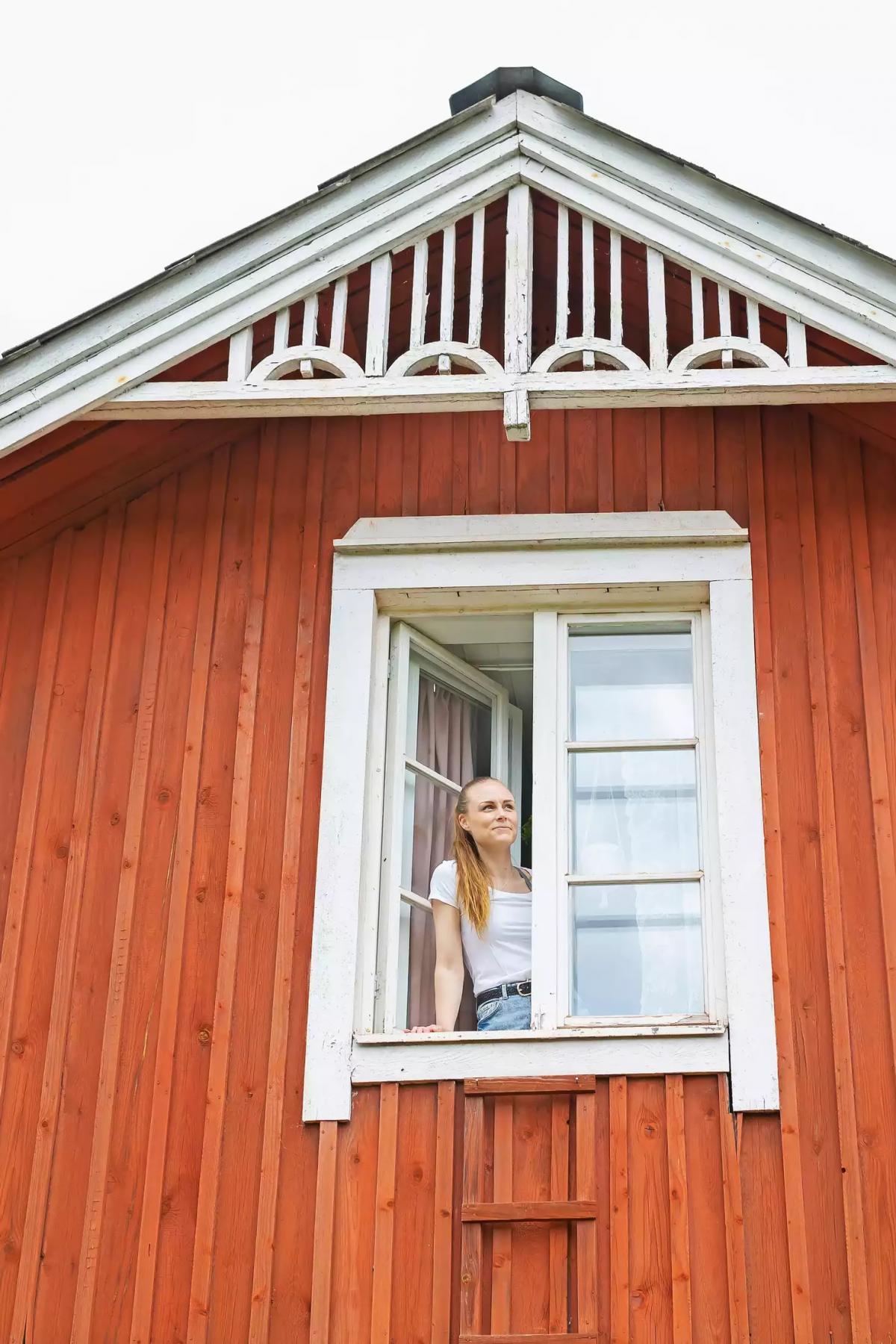
That’s the story of this old house and its young owners. What did you think of the tour?
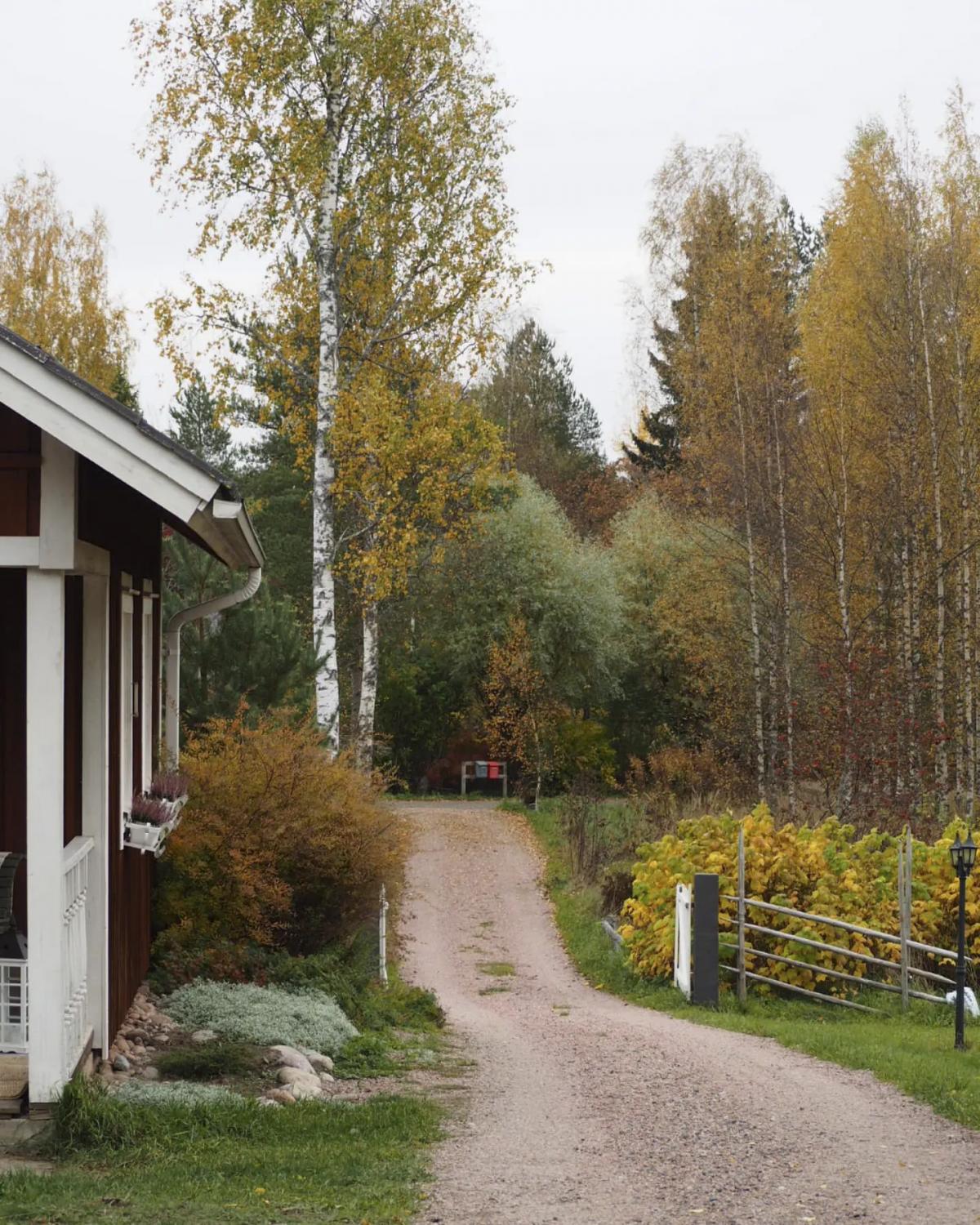
See you next time!



