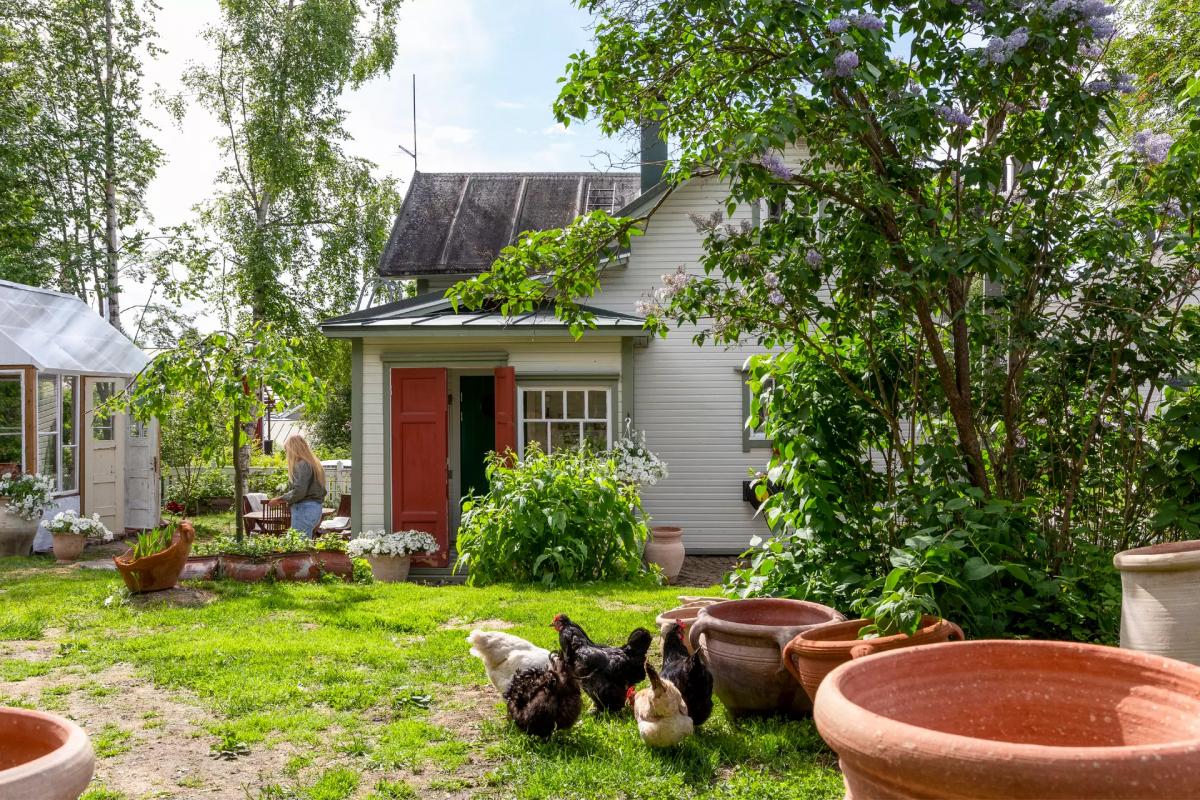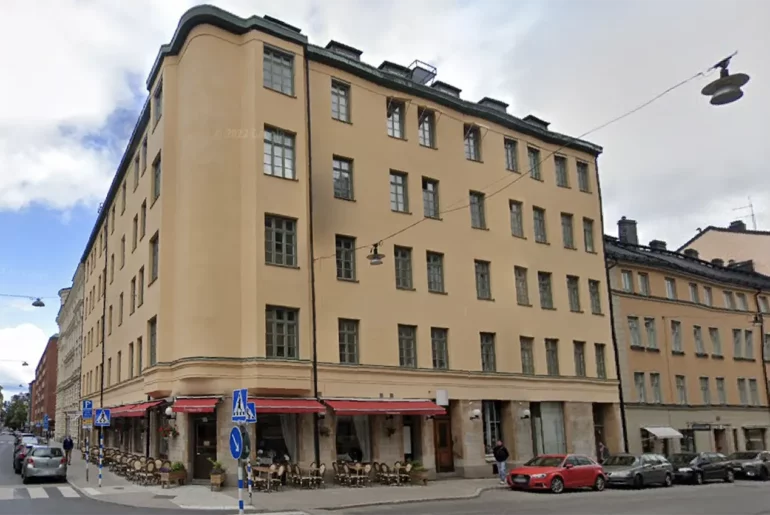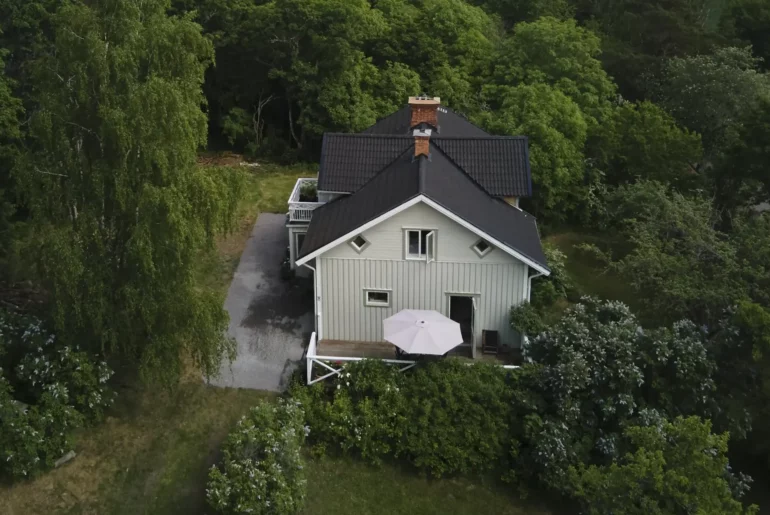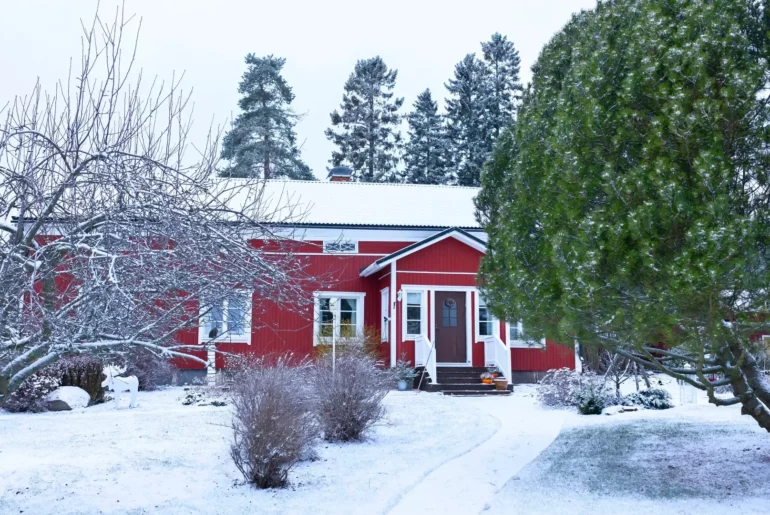These houses immediately catch the eye. Old-fashioned, with unique shapes and tiled roofs — they look like a scene from a medieval movie. But while such houses may seem exotic to us, for the European countryside, they are a daily reality.
Today, I’ll show you a quaint house built in 1740 (yes, you read that right) in Denmark. It’s located in the tiny town of Nordborg, home to just 7,000 people.
Despite its small size, the town is considered one of the centers of Danish industry. The headquarters of a major company, which owns 93 factories worldwide, is located here.
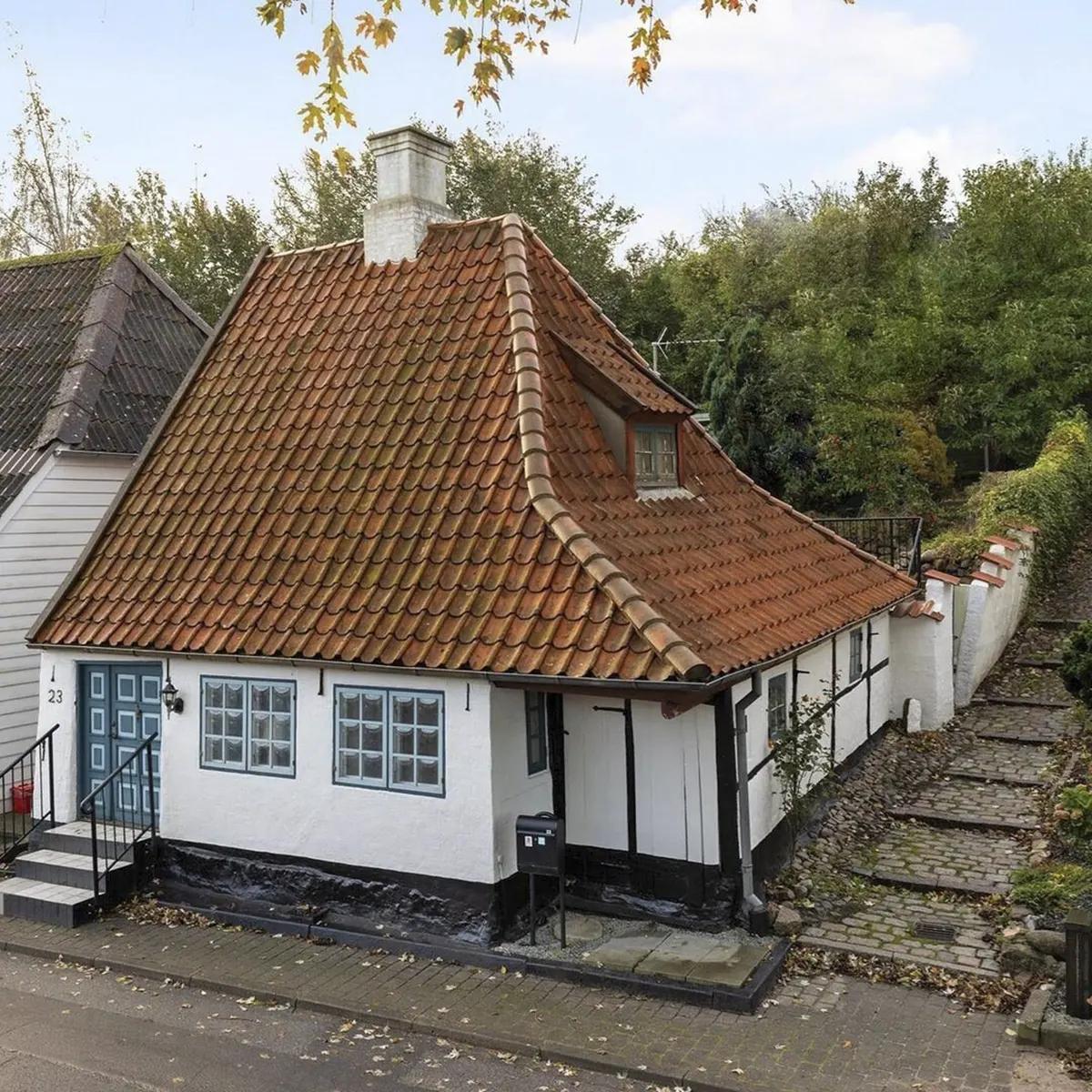
Would you believe that this house is nearly three hundred years old? It underwent major renovations in 1991, and since then, nothing inside has changed. It still has the same wooden floors (which are in good condition, by the way), ceiling beams, and even furniture.
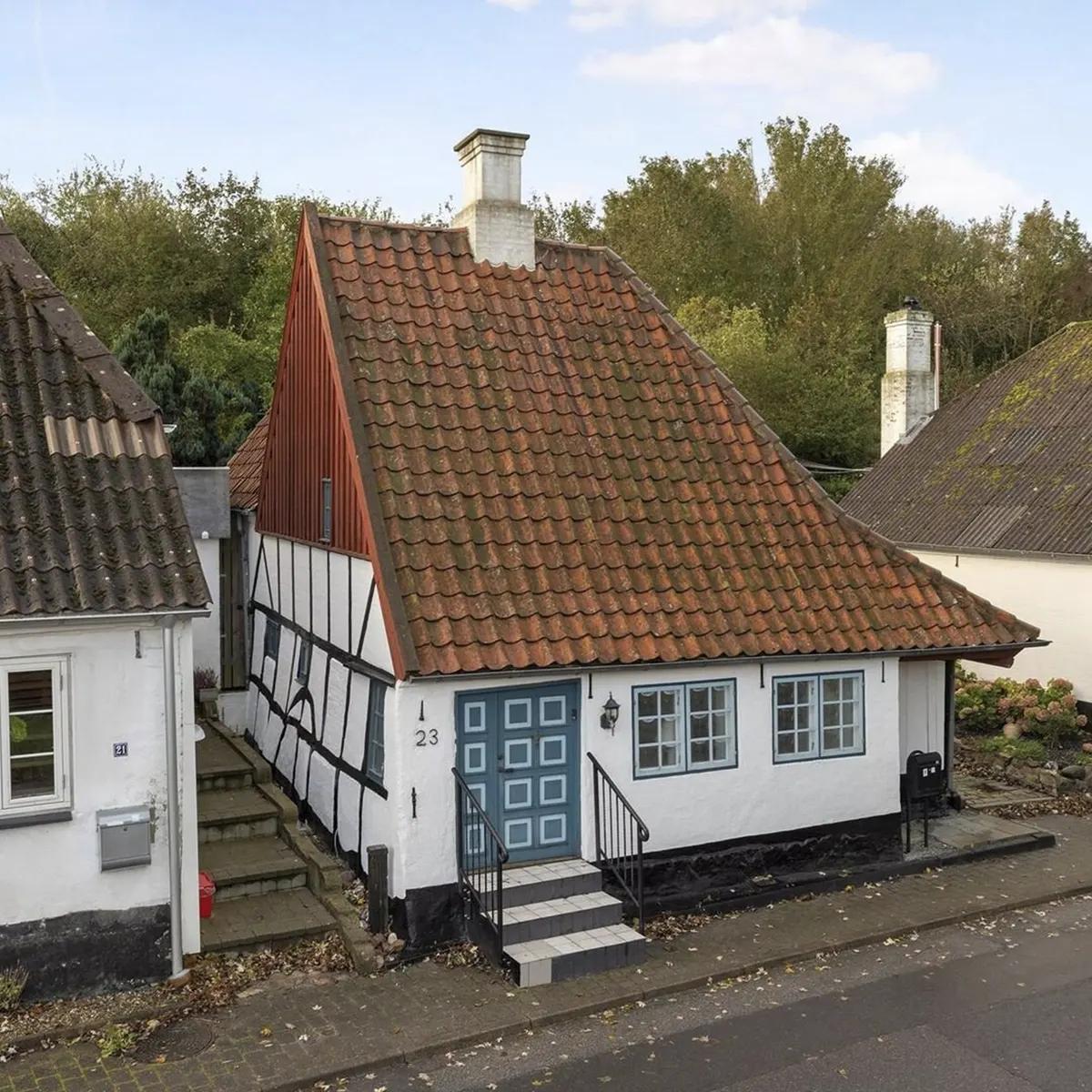
The same house, but from a different angle.
The owner of this house is an elderly lady, 78 years old. She used to live here with her husband, but after his death in 2018, she moved to her son’s house (he lives in the same town and works at that very company).
She’s not selling the house and even spends the night here a few times a week. She explains her decision by saying that this place is dear to her as a memory — she and her husband lived in this house for almost 50 years.
Shall we take a look inside? Let’s see what the atmosphere is like in this quaint building.
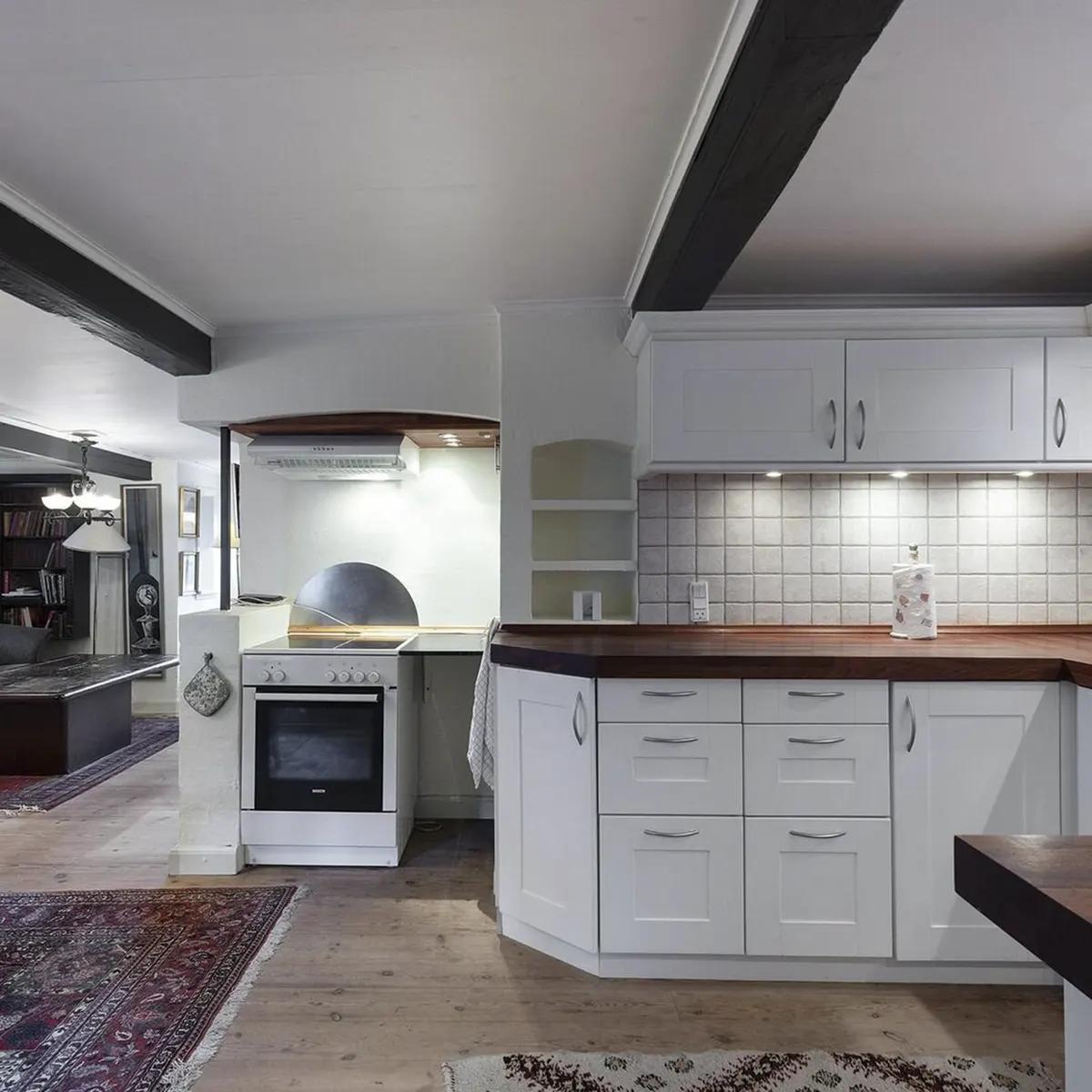
Because the house is situated on hilly terrain, its layout is not entirely standard. There are three levels: the main floor, attic, and basement (essentially three full floors).
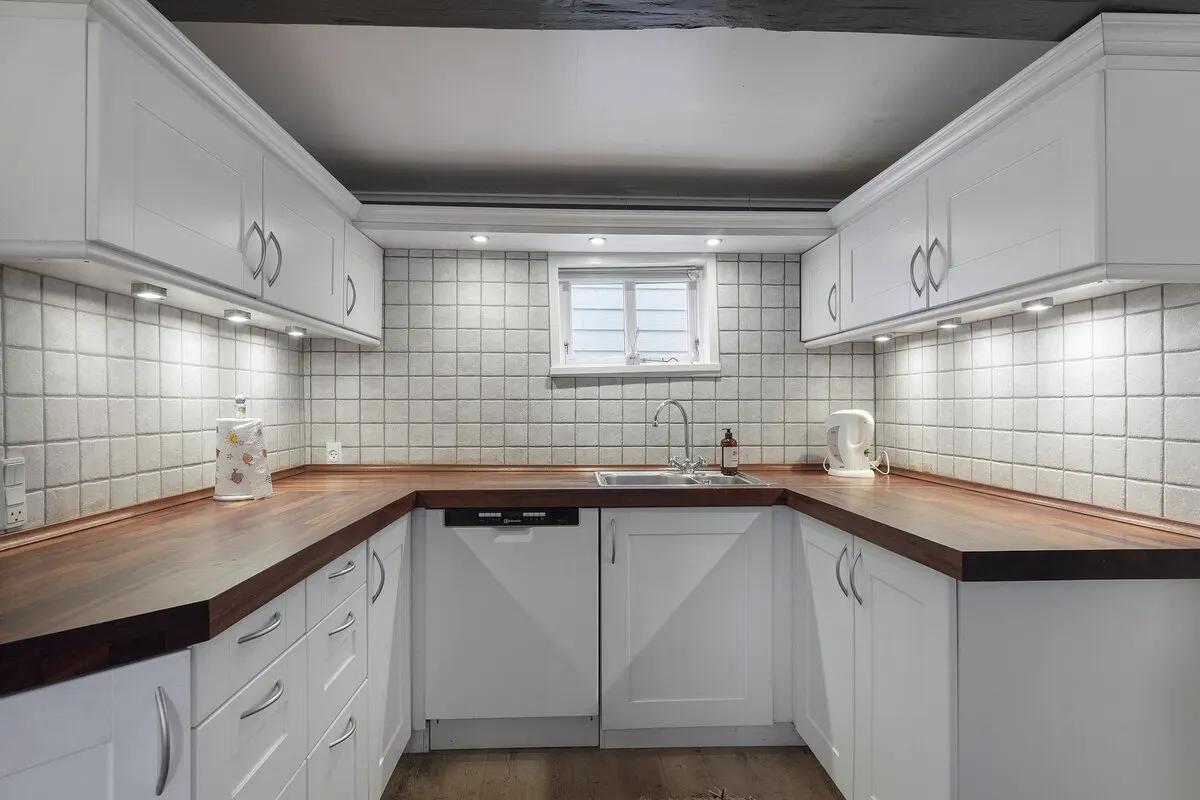
Without the owner, the kitchen looks a bit lifeless (you can tell that hardly any cooking happens here).
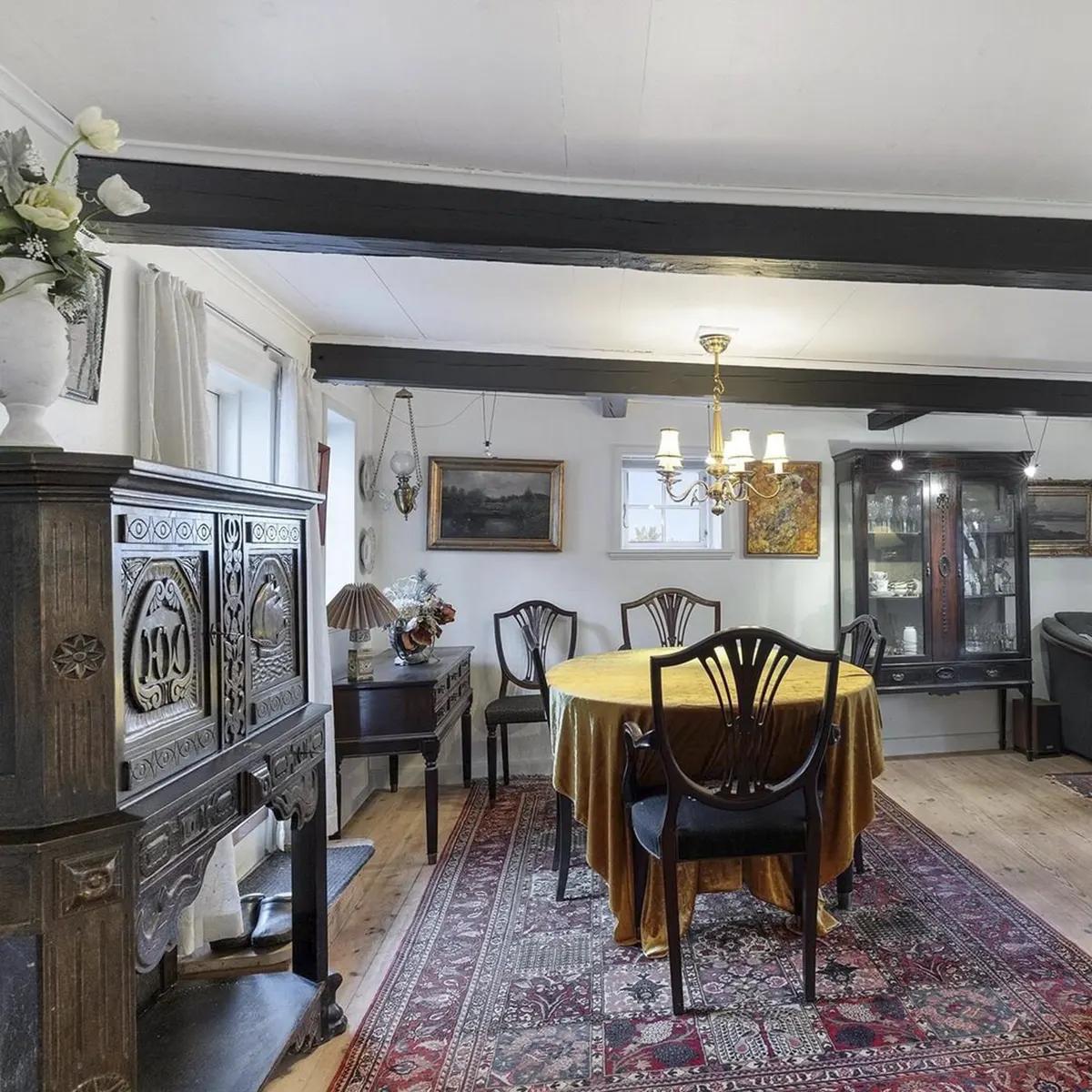
The entire space on the main level (where people enter upon crossing the threshold) is a single room — it serves as the kitchen, living room, and dining area.
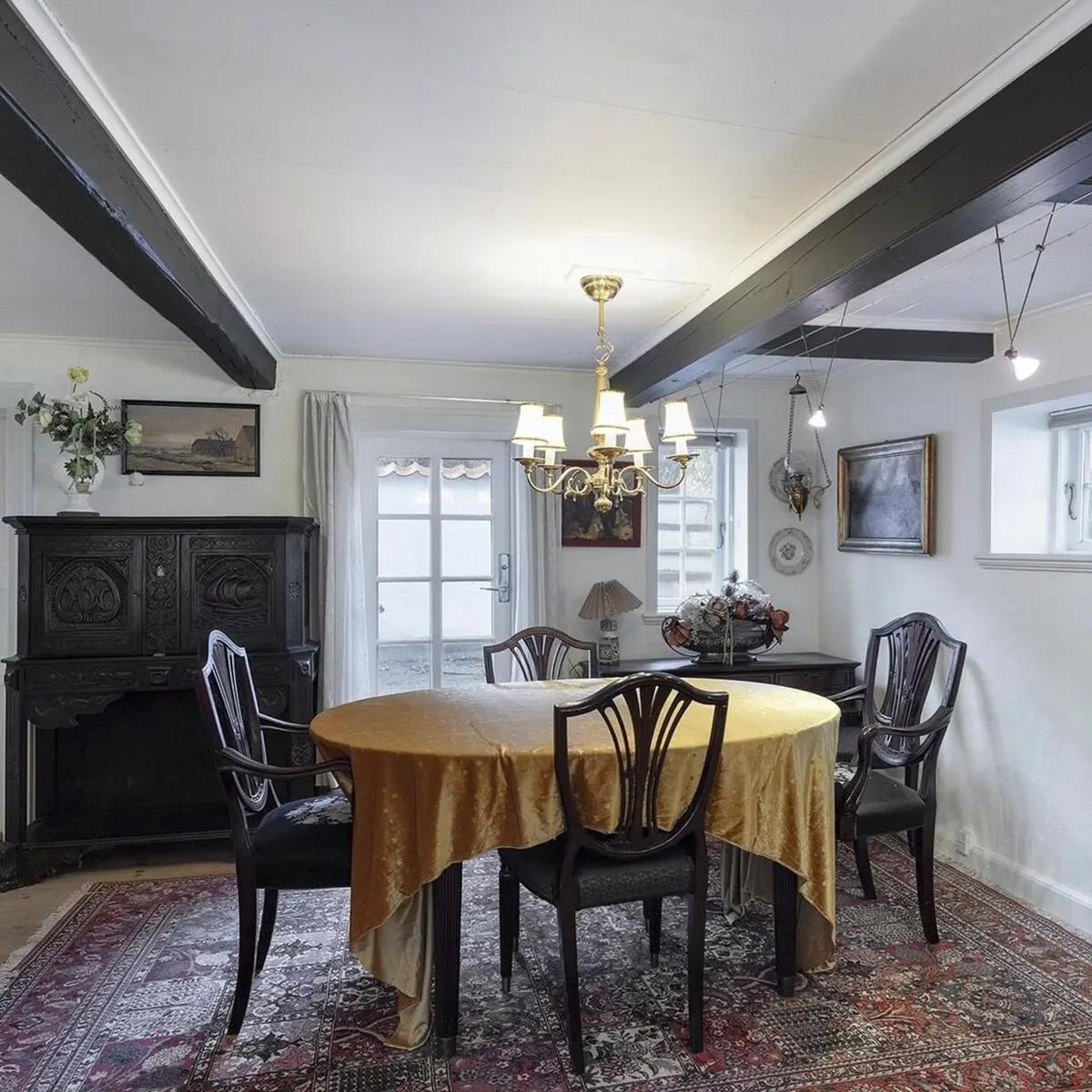
The family lived in this house for over half a century, so there are many things here that the spouses collected throughout their lives.
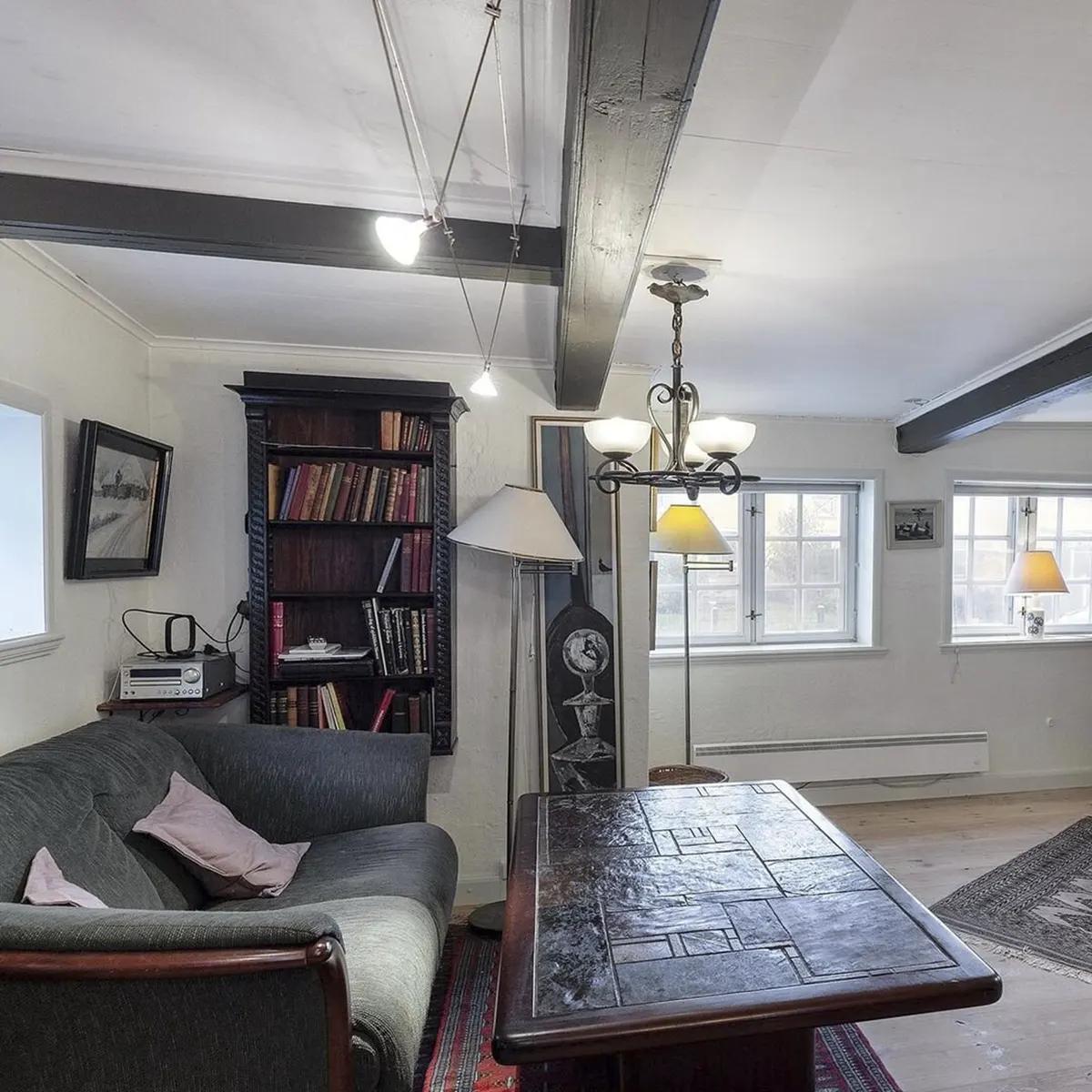
This reading nook, serving as a living room, is also on the main level.
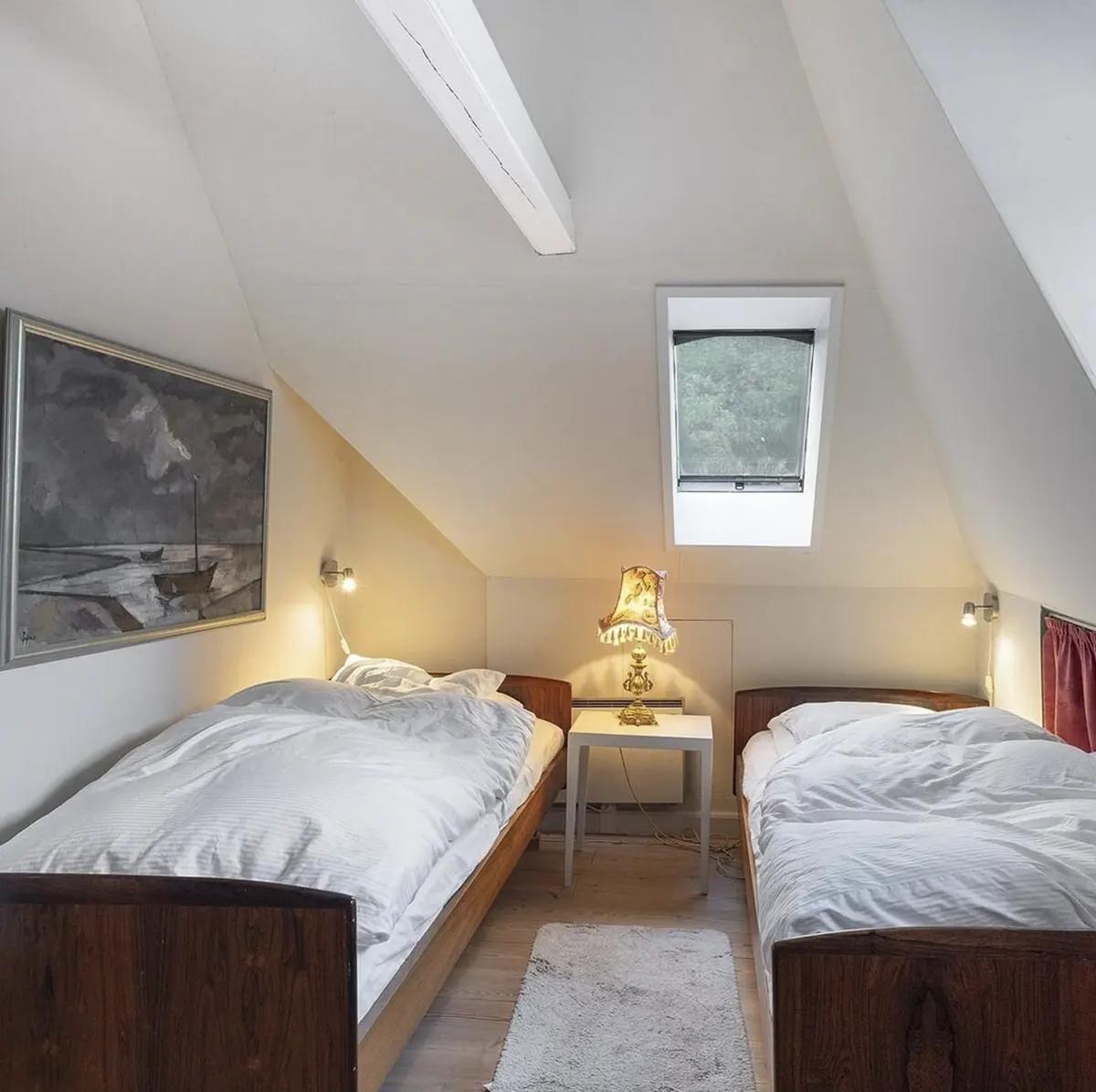
The attic contains two rooms: a bedroom and the former study of the husband. The atmosphere here is very austere. There are two single beds — one for the wife and one for the husband.
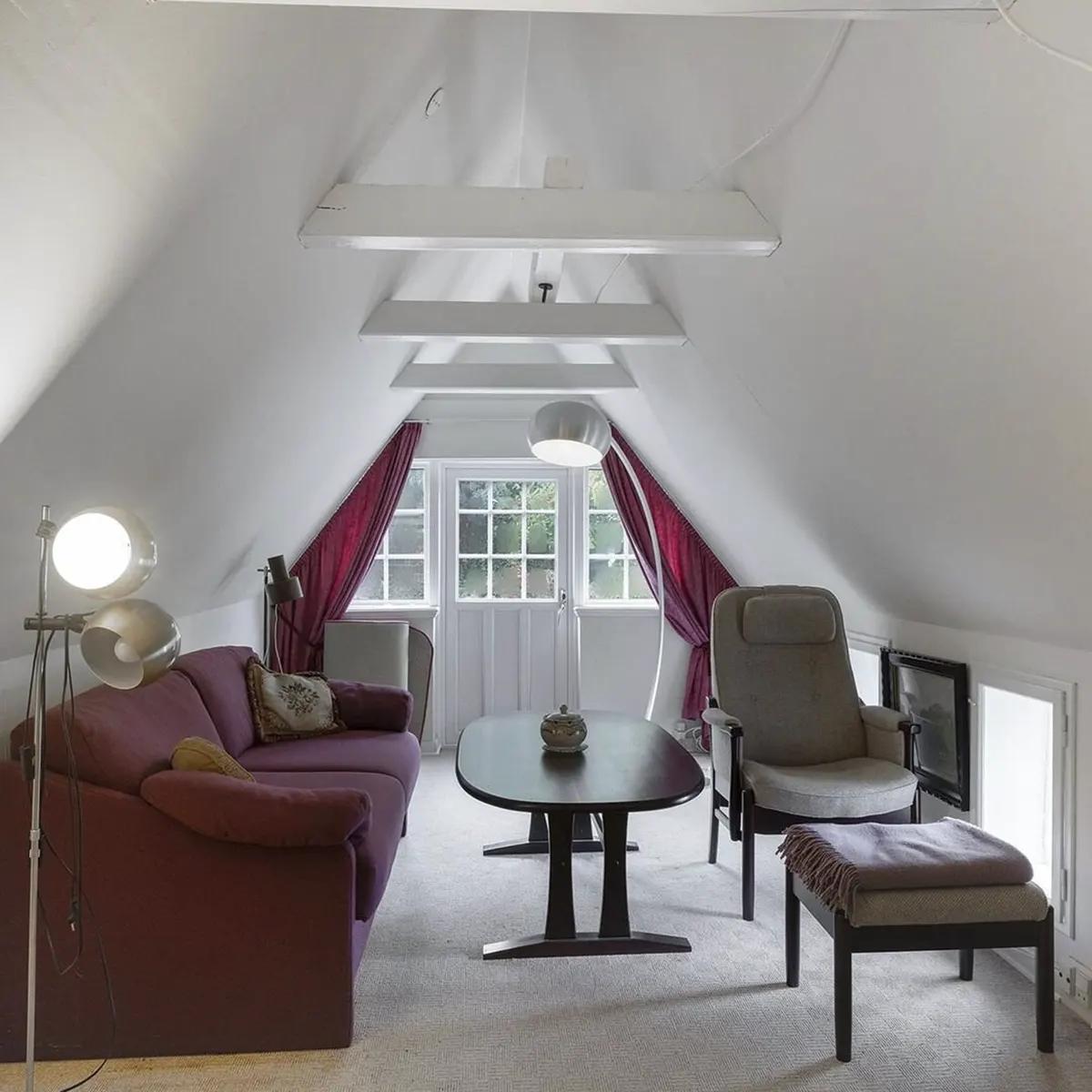
This used to be the husband’s study (he also worked at the headquarters of that large company where his son now works).
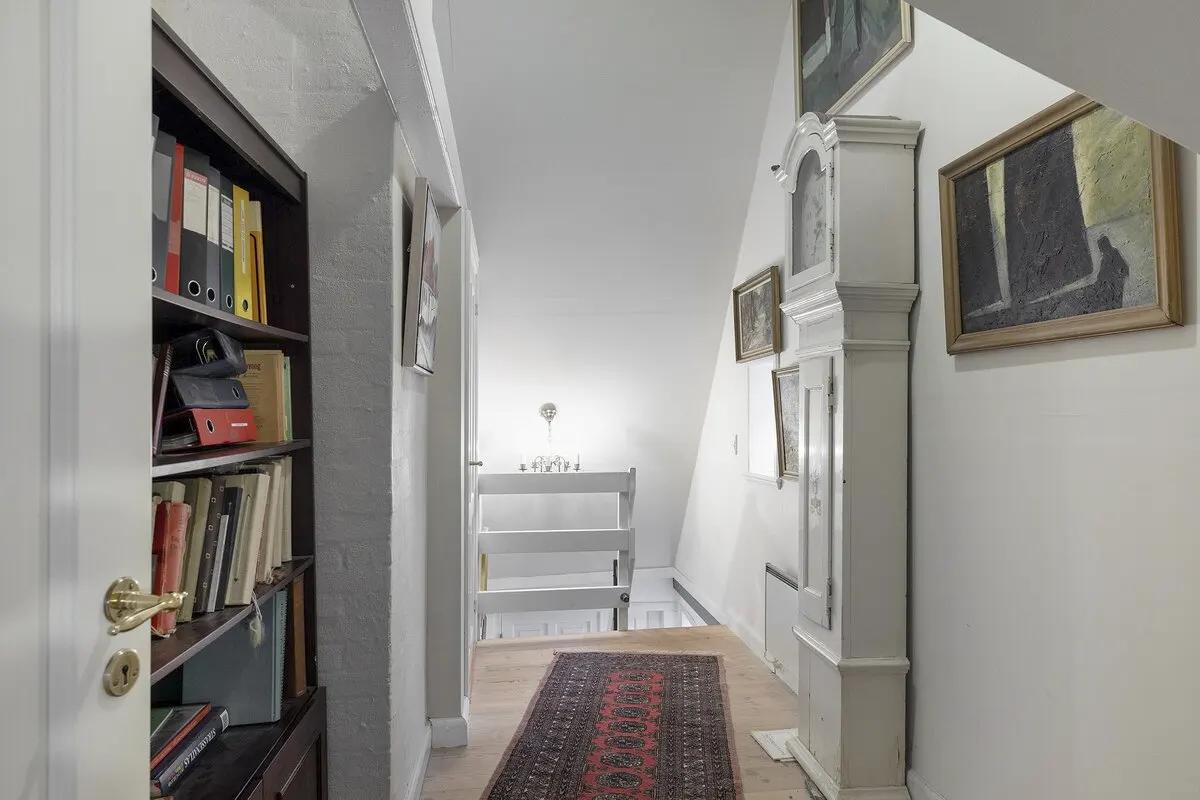
On the tiny landing, there’s a shelf with once-important files and papers.
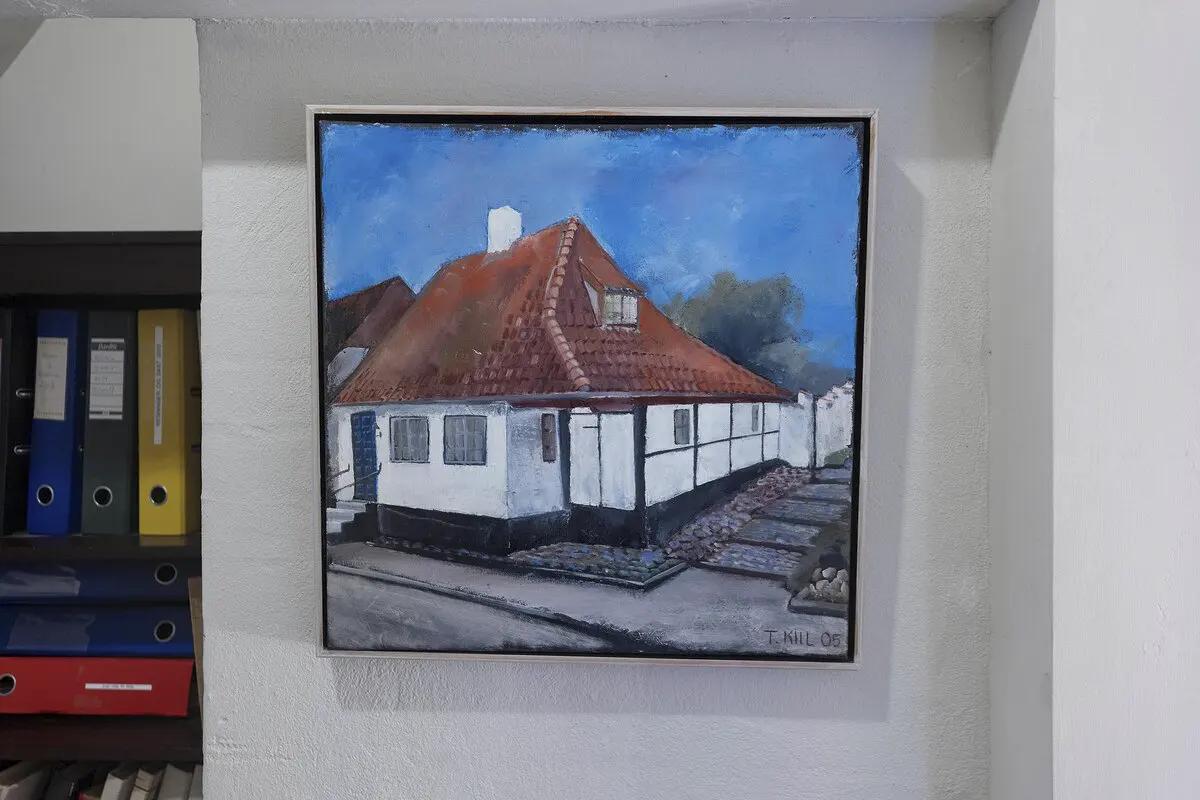
This is also where you’ll find a painting of the house itself on the wall.
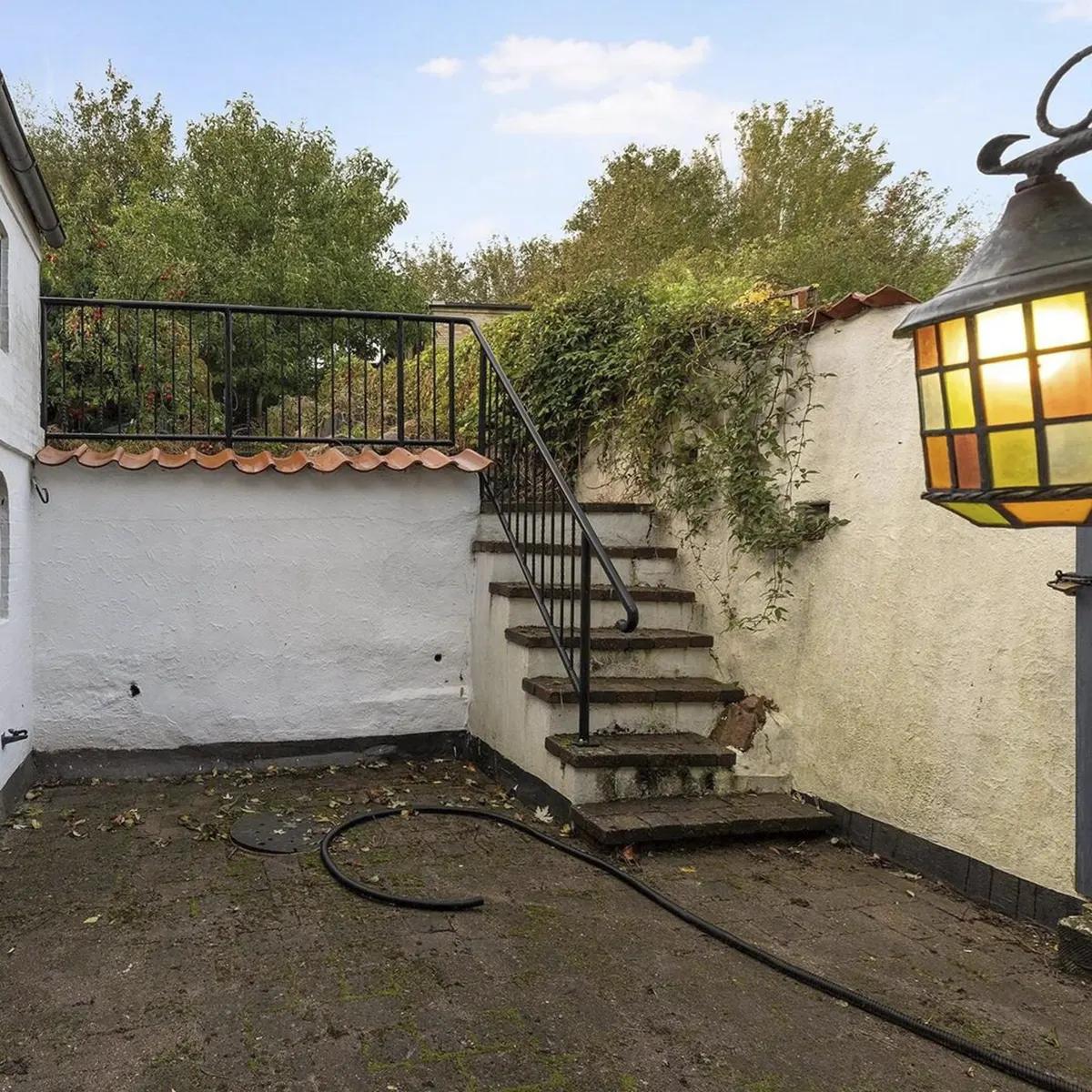
The lower level (where the garage, bathroom, and a separate utility room with household appliances are located) has its own entrance. However, you can also access it without leaving the house. In the best years, this area was landscaped — there was a gazebo here, and you could park your car by the stairs.
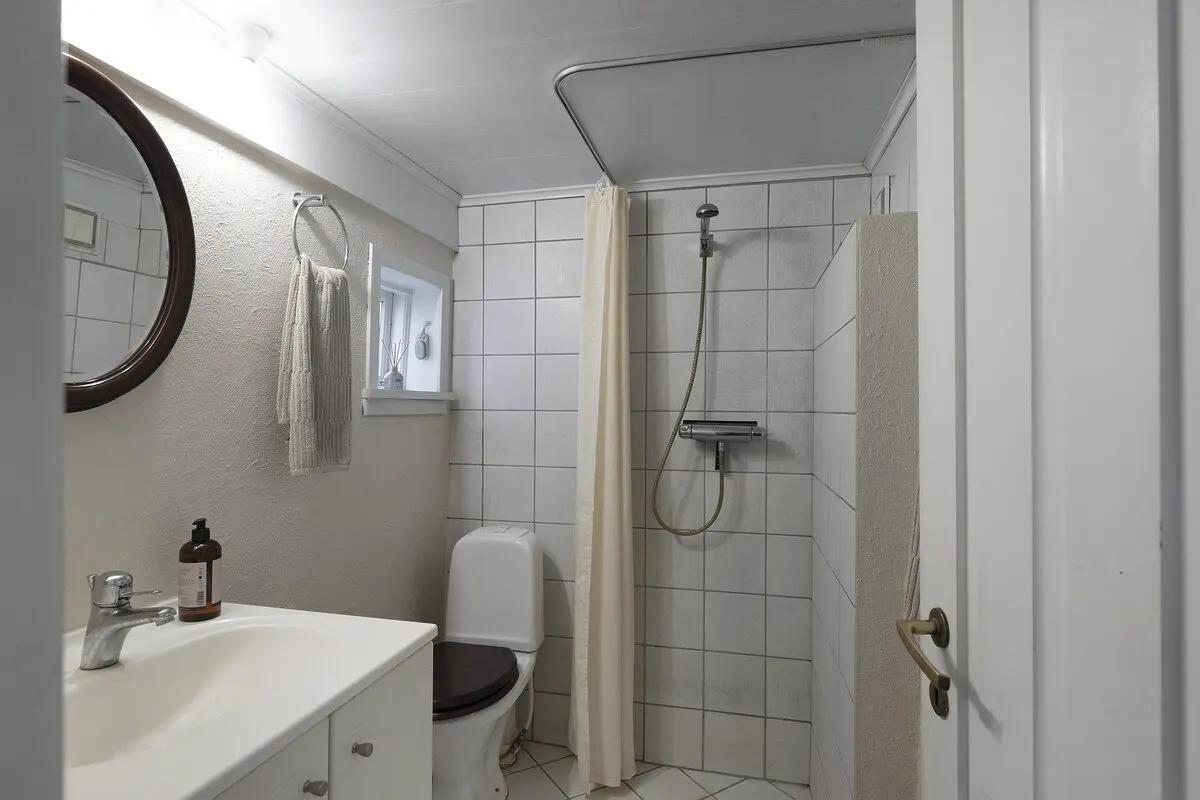
A modest bathroom on the ground floor.
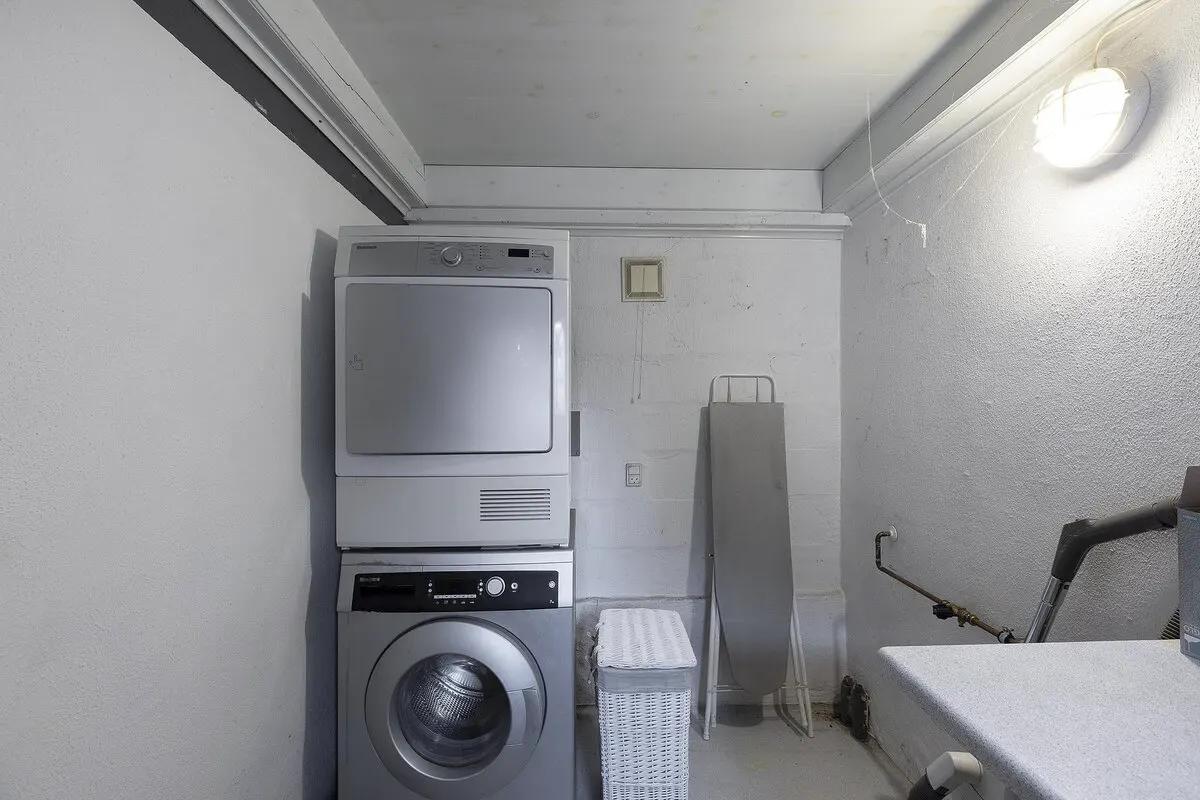
And this is the utility room, where you can do laundry, dry clothes, and iron them right away.
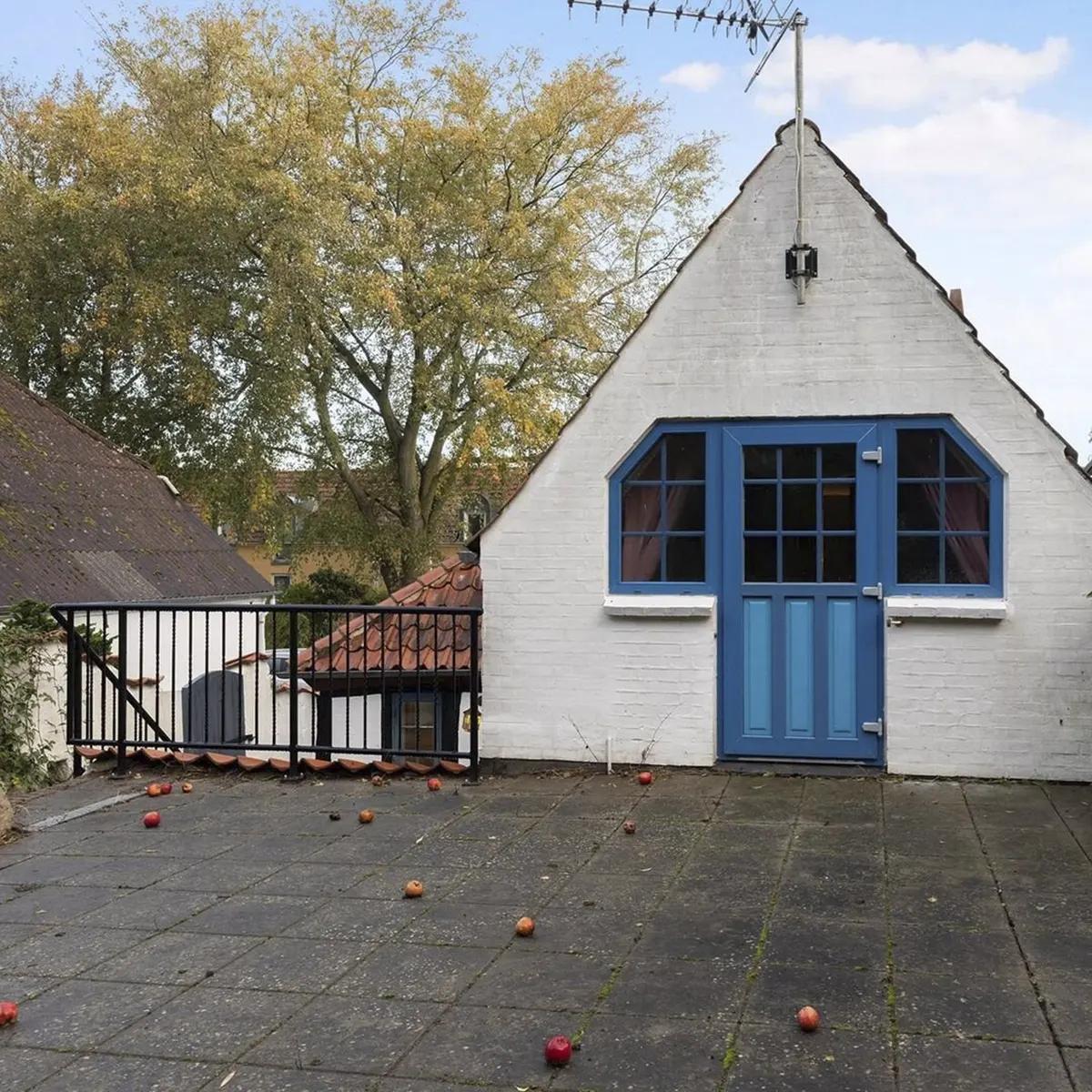
View of the house from the opposite side. Due to the difference in height, only the attic floor is visible here.
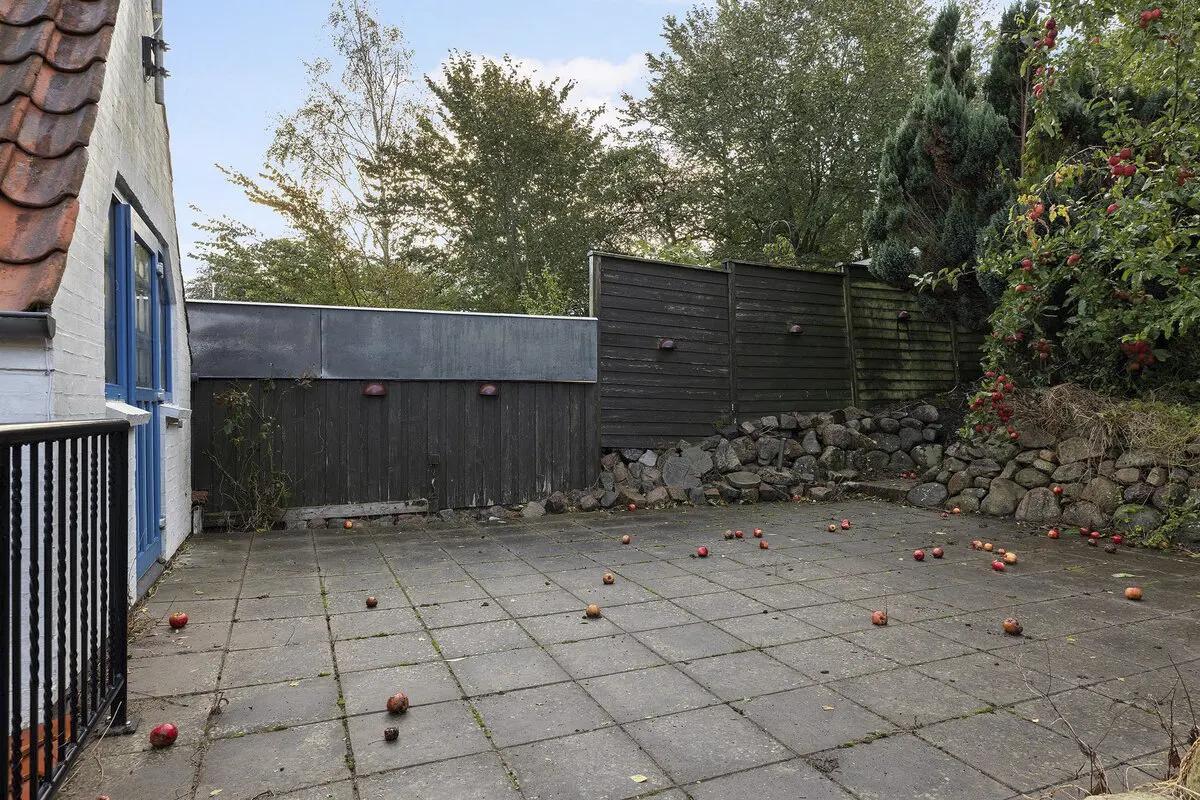
This area used to be landscaped too. But since the owner only spends a couple of days a week here, all the outdoor furniture has been removed.
What do you think of this house? I have mixed feelings about it. When I see these rooms inside, various emotions intertwine — sadness for the passing life, excitement, and tenderness because the owner treasures this house. How about you?



