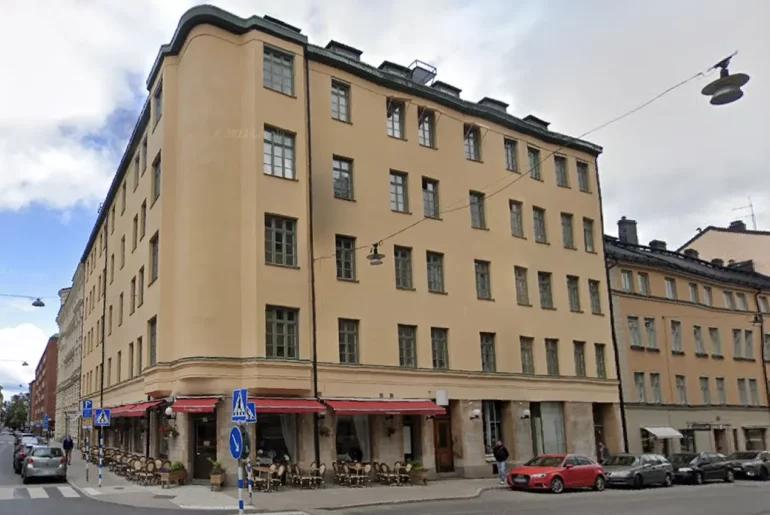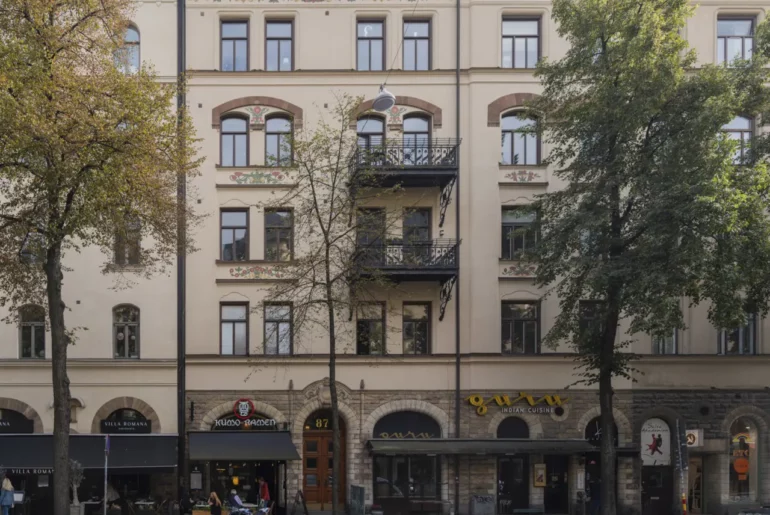This unique 18th-century house is located in Greenwich, one of London’s most prestigious areas by the Thames. The family living here could have easily chosen a luxury apartment in a modern building with river views. Instead, they decided to invest in a small, two-story house that was in rough shape.
About the Owners: The house belongs to Anna Rhodes, an interior designer and set designer in the film industry, and Fred Scott, a documentary filmmaker. They live here with their three-year-old son and a dog named Wally.
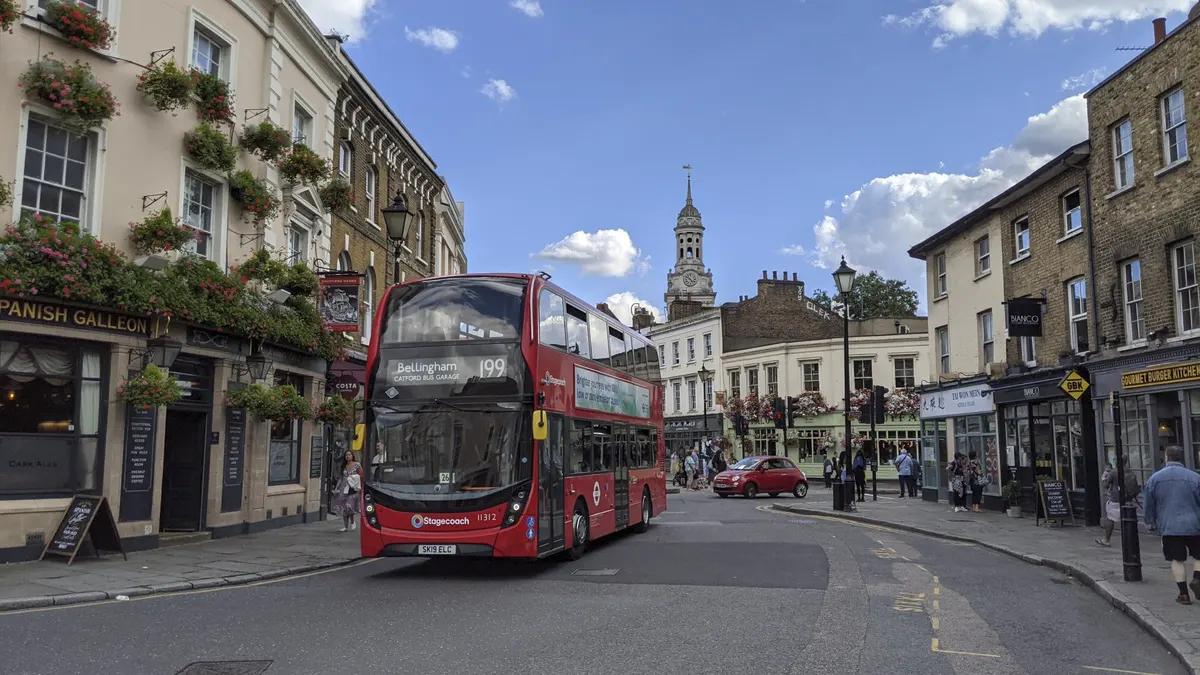
Greenwich is a historic district with a population of around 255,000 (as of the 2011 census).
The couple purchased the old house, which used to be a laundry many years ago, shortly before the pandemic in 2019. The renovation took almost a year because the house was in really bad condition. The previous owners had not taken good care of it.
“The people who lived here before us had been here for 20 years. The house was in a terrible state. Cheap windows, vinyl siding in the living room, and plaster covering the original ceilings. We had to peel everything back, layer by layer, to reveal the original walls,” Anna said.
Curious to see how Anna and Fred transformed the place? Let’s take a tour of their home and see what they achieved in a very short time!
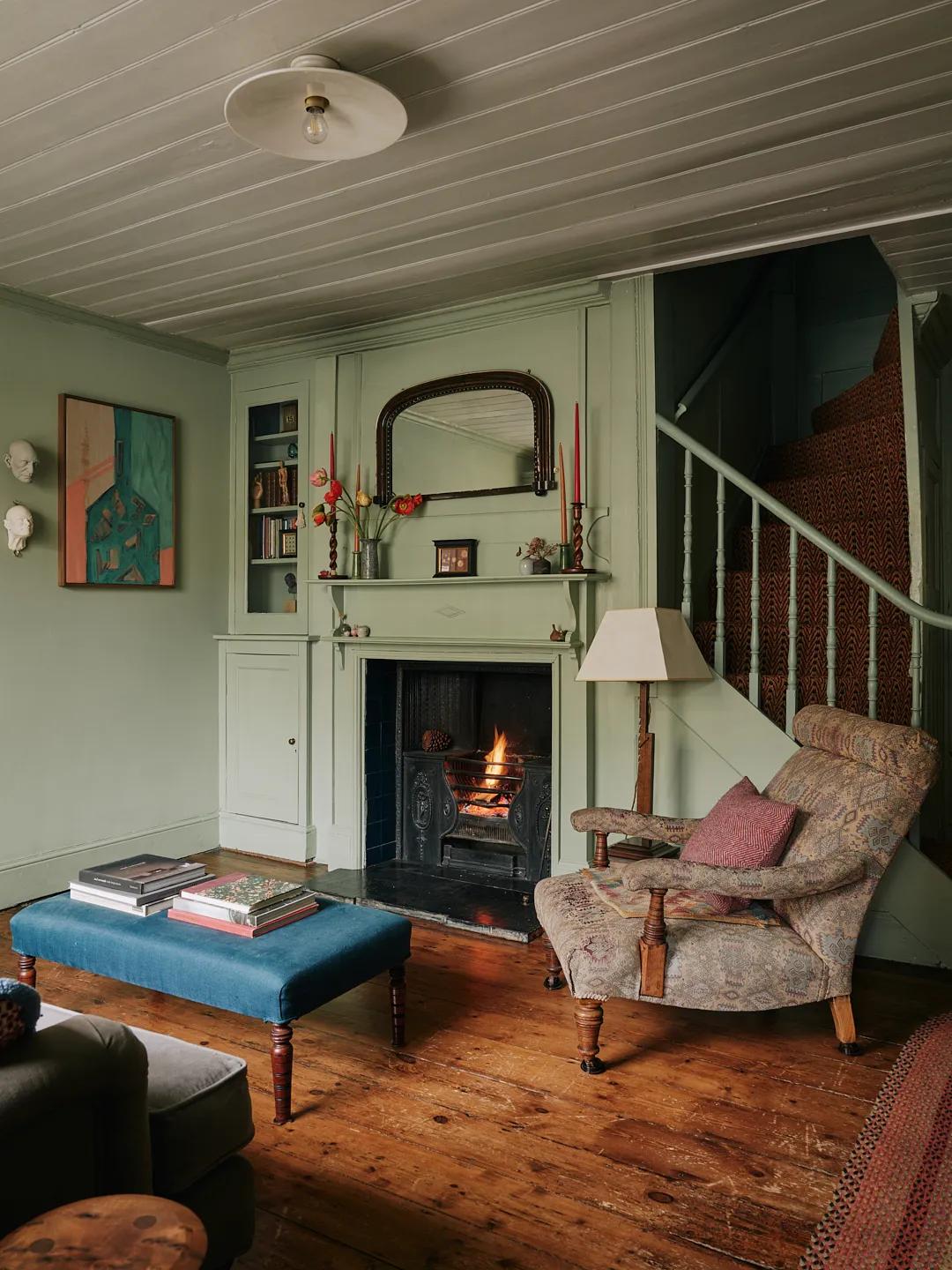
The living room, which you enter directly from the tiny, doorless entryway, is simple but cozy. The walls are painted in “Sweet Cicely” by Fired Earth, a well-known British brand established in the 1980s. The fireplace with its real flames adds warmth to the space.
English interiors are often elaborate, but this house keeps things straightforward. Its design highlights the building’s age rather than hiding it.
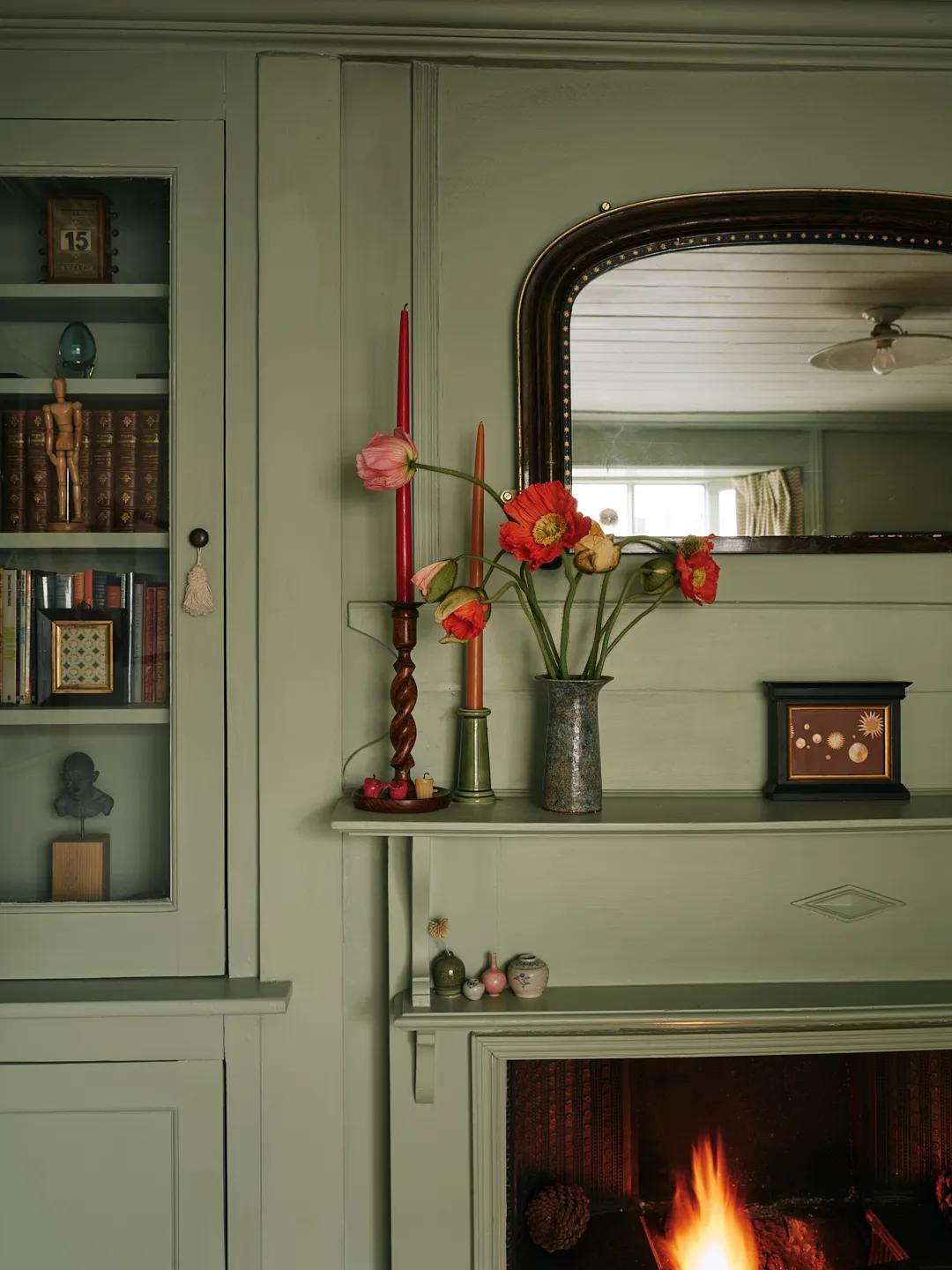
The ceramic vases on the mantelpiece were made by Claire Lardner Burke, a UK-based ceramicist.
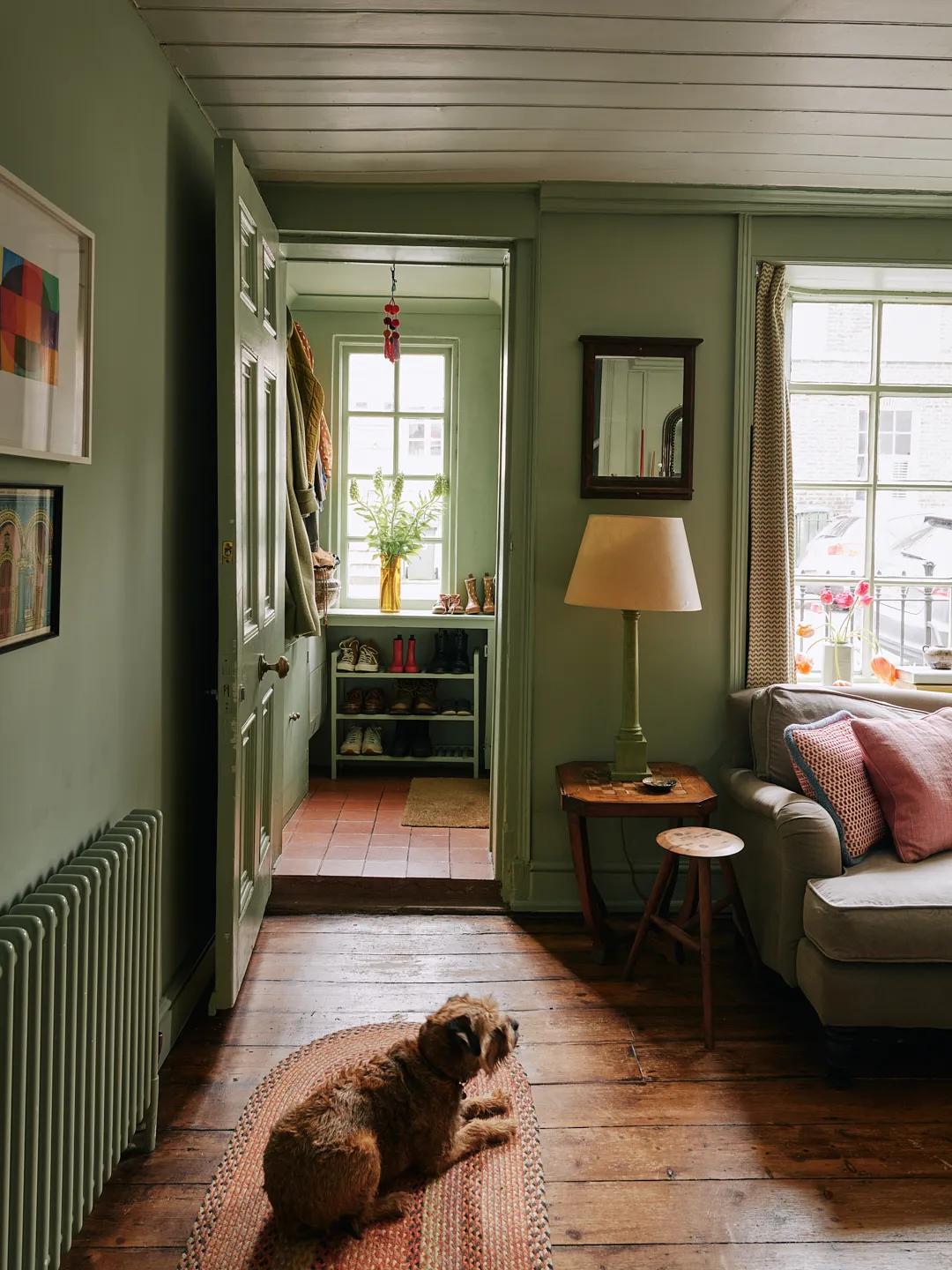
The small entryway can only fit shoes and a few jackets.
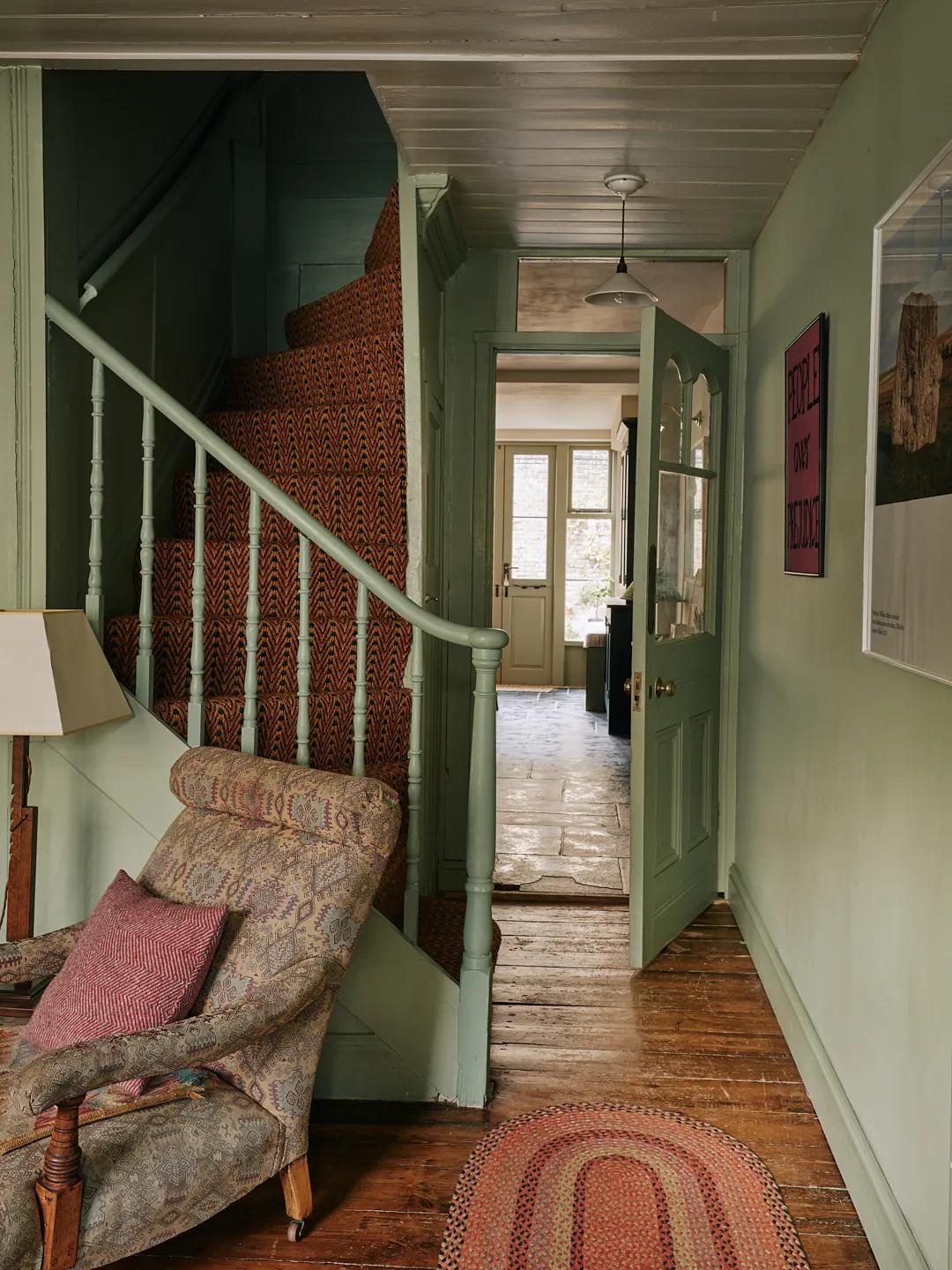
On the floor lies a rug from The Braided Rug Company.
The house isn’t large. On the ground floor, there’s the living room and kitchen. Upstairs, you’ll find two bedrooms, an office, and a bathroom. A steep, narrow staircase connects the floors — typical for houses built two centuries ago.
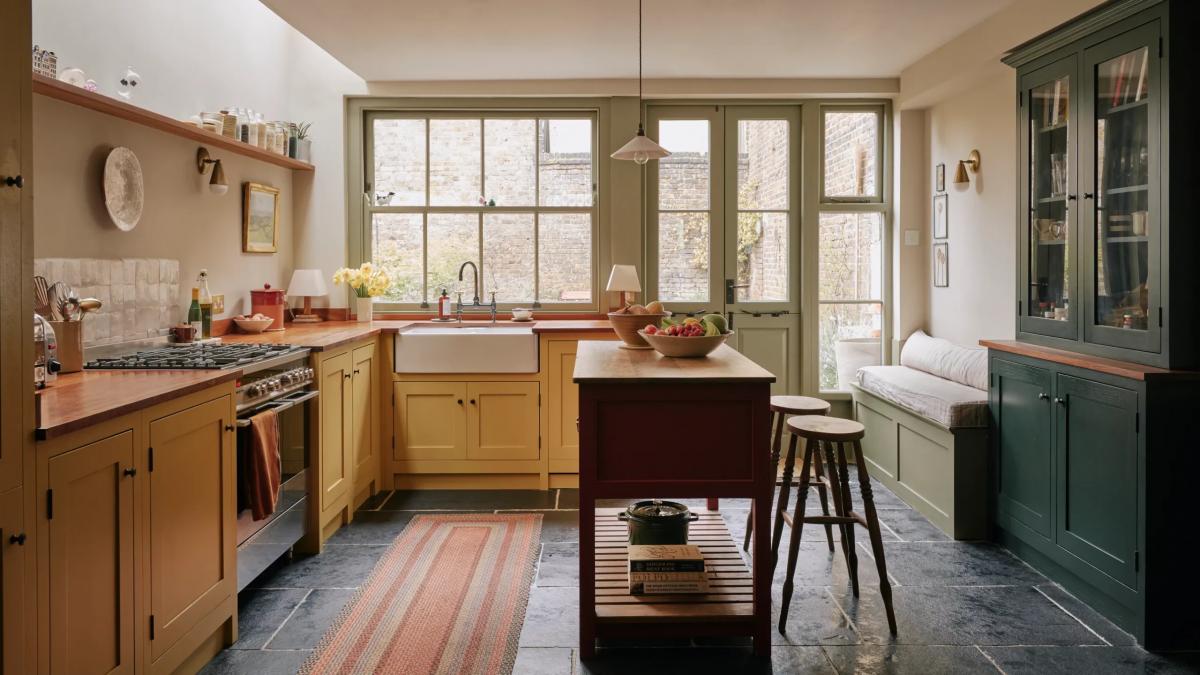
The kitchen is the brightest and most cheerful room in the house.
The cabinets are mustard yellow, paired with a dark green cupboard. Large windows and a door lead to the backyard. The backsplash near the stove is minimal, covering only the width of the cooking area.
This space feels like a mix of retro vibes, old England, and a touch of modernity.
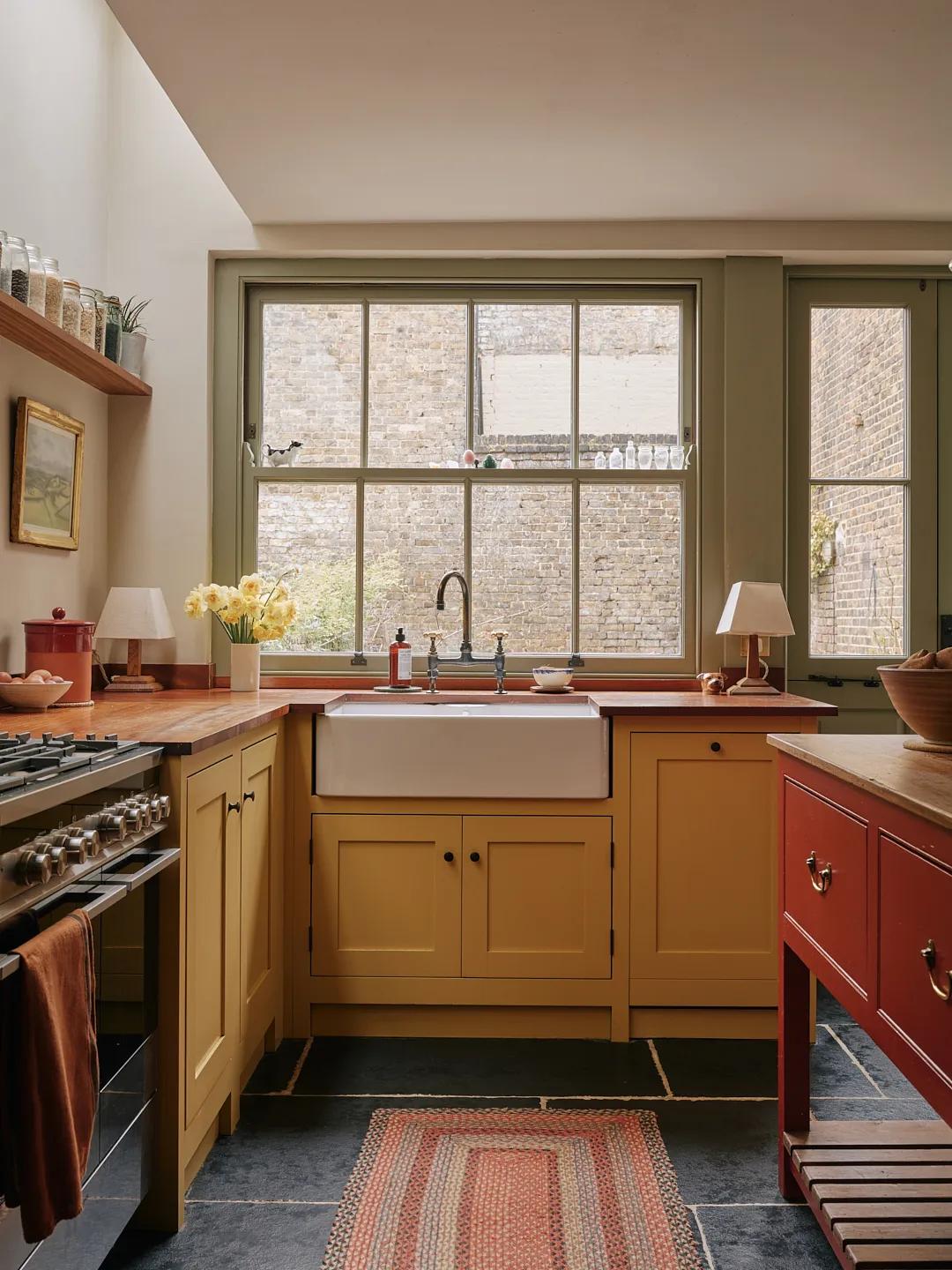
During summer, the kitchen window is often fully open, letting in fresh air.
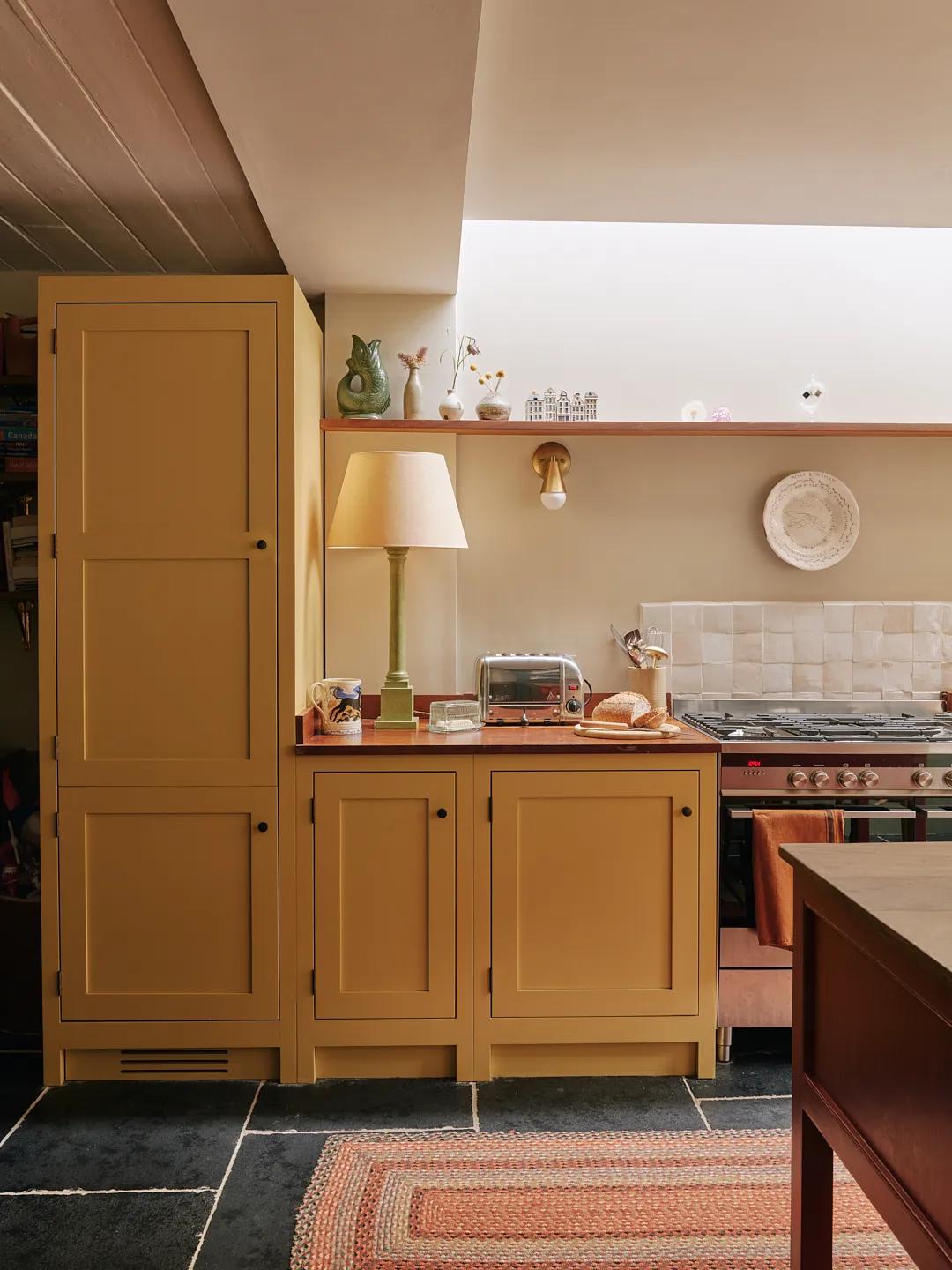
The bold mustard cabinets bring much-needed warmth to the often-gloomy English weather.
“I added color through the woodwork, cabinets, and furniture. I wanted to make a more unexpected choice,” Anna said in an interview with House & Garden.
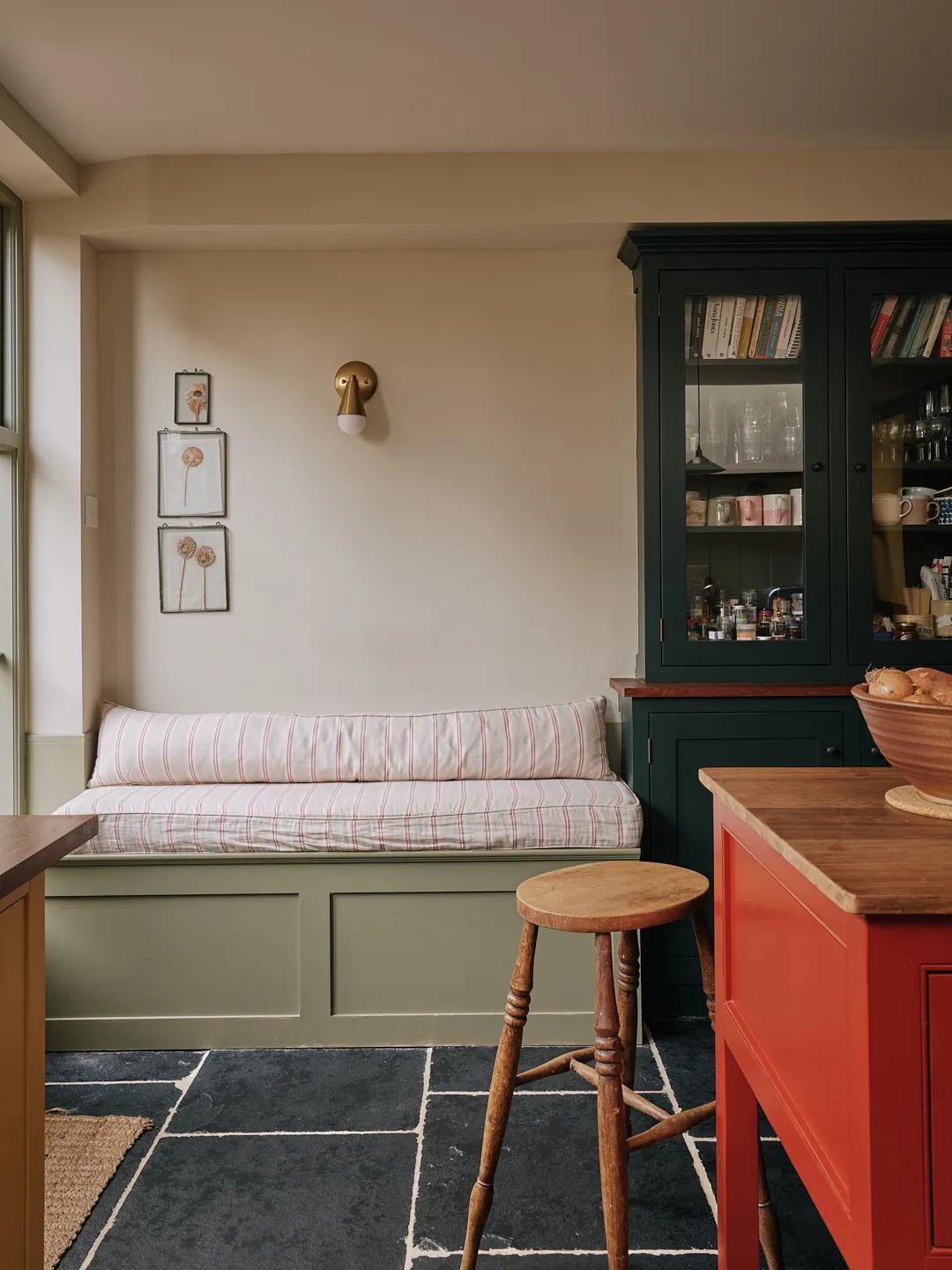
A bench serves as both seating and extra storage for kitchen essentials. Its cushions and base are upholstered with fabric from The Cloth Shop.
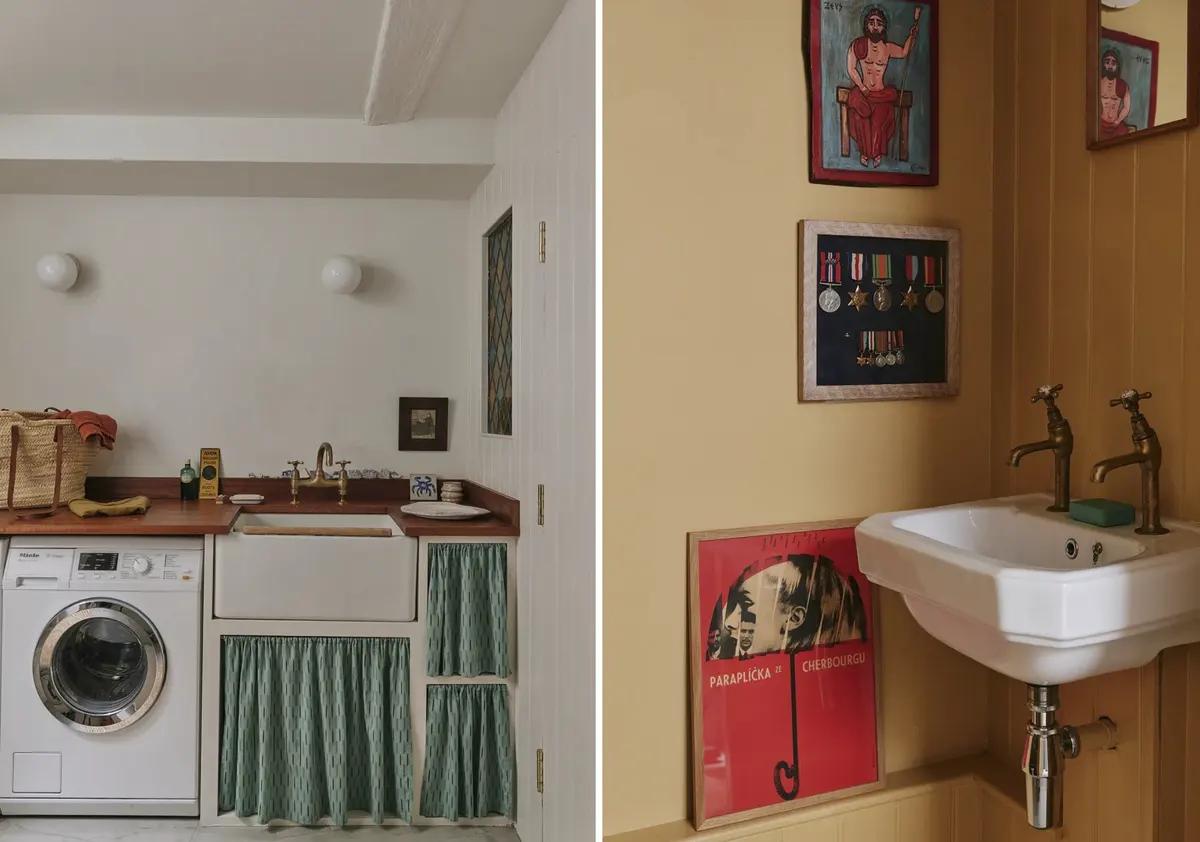
Next to the kitchen is a utility room with a laundry area and a guest toilet.
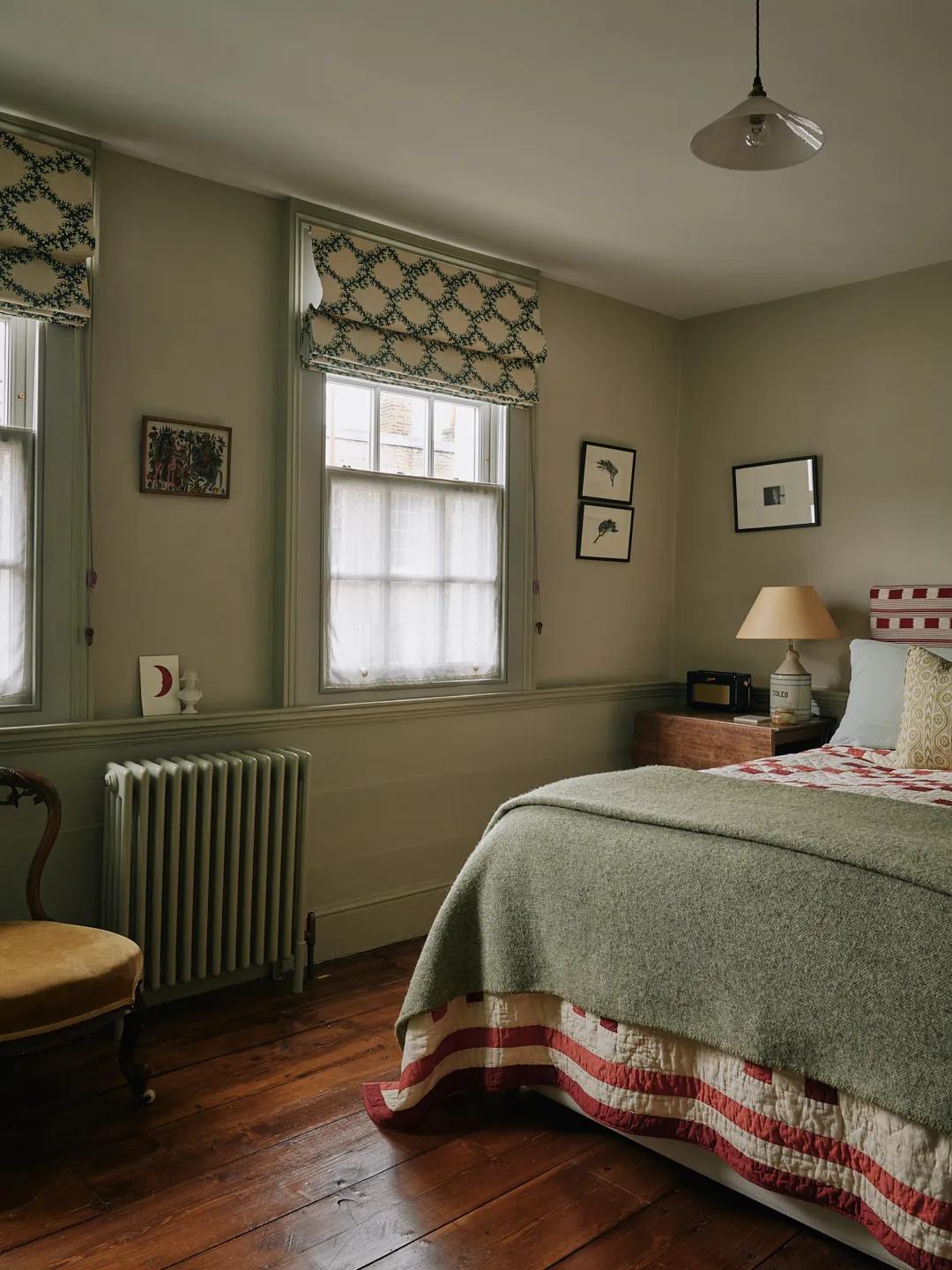
The master bedroom upstairs is calm and inviting. Roman shades, a wool blanket, and olive-green walls create a cozy atmosphere.
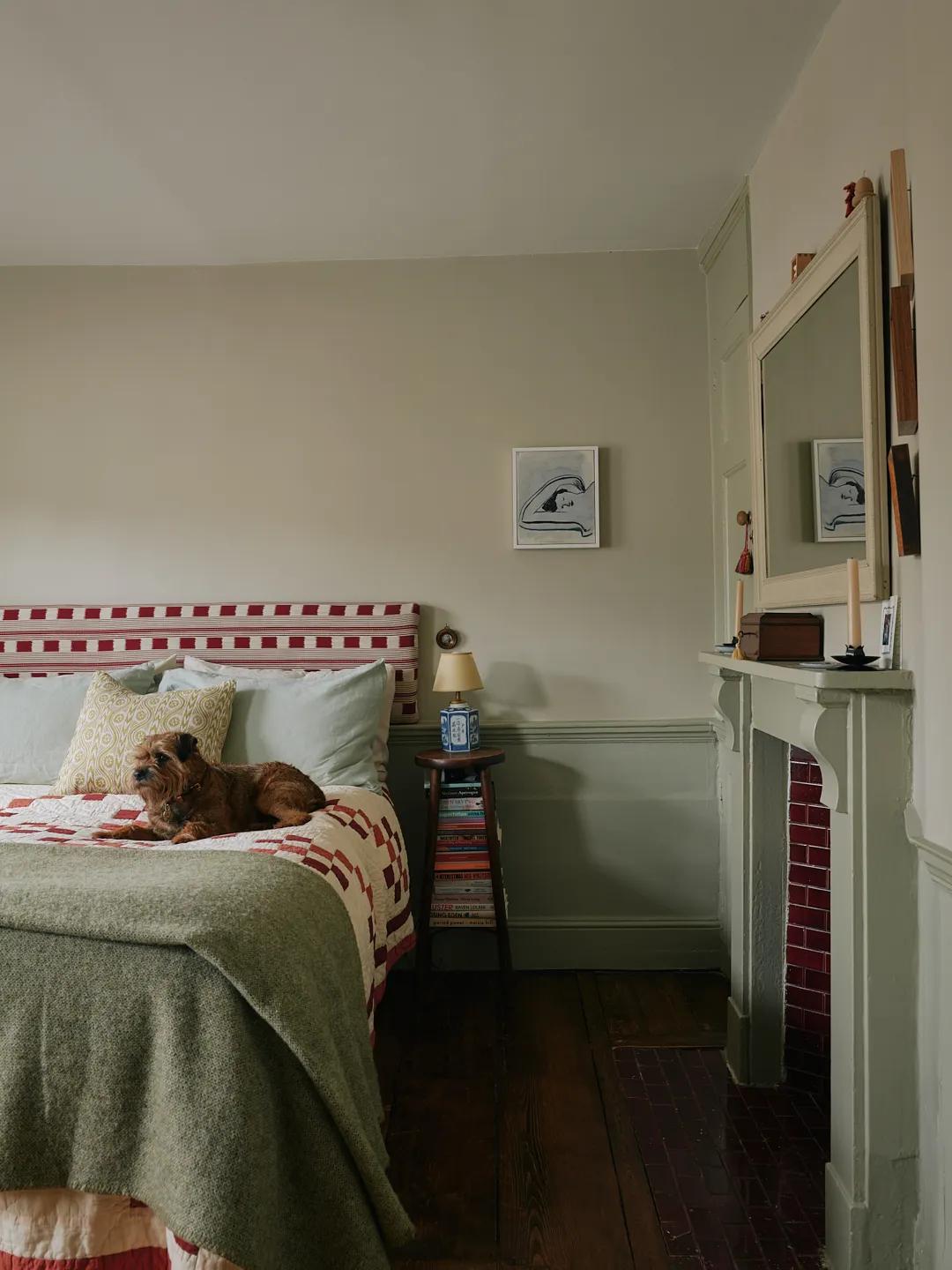
There’s a small alcove in the wall where a fireplace once stood, now replaced with radiators.
The bedside table doubles as a bookshelf, and the headboard matches the patchwork quilt on the bed.
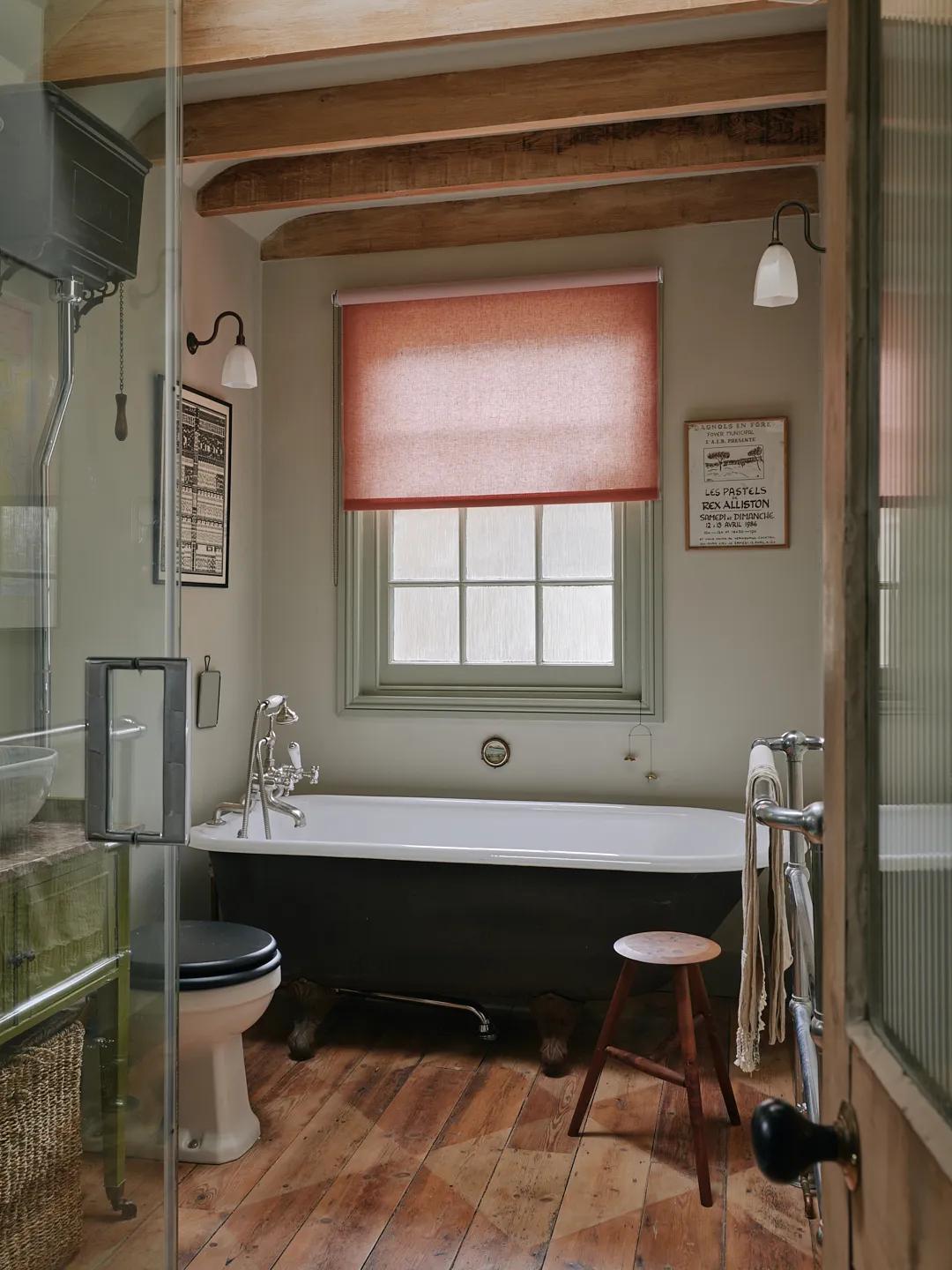
The bathroom combines warmth and practicality, a stark contrast to what you might expect from an 18th-century house.
The original wooden floors have been preserved. There’s a roller blind on the window, and the space features both a bathtub and a shower (you can see it on the left).
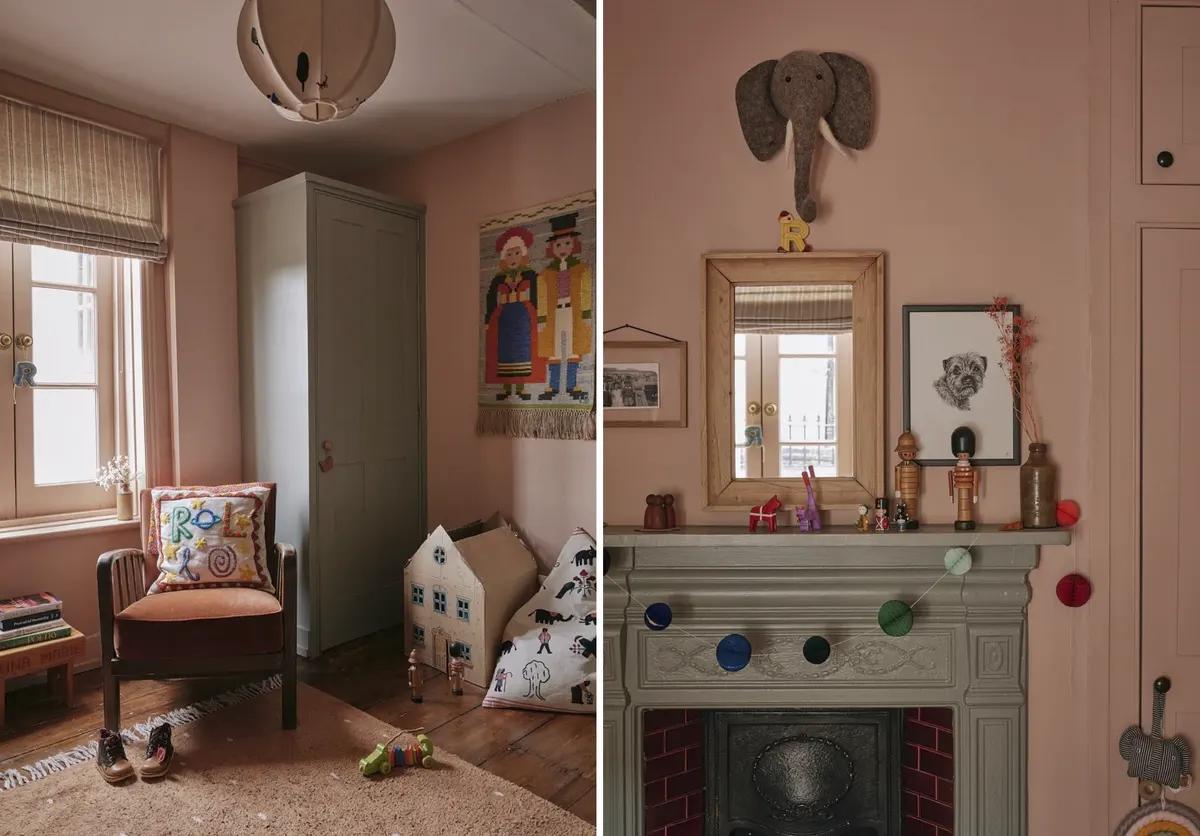
The kid’s room is full of charming little details.
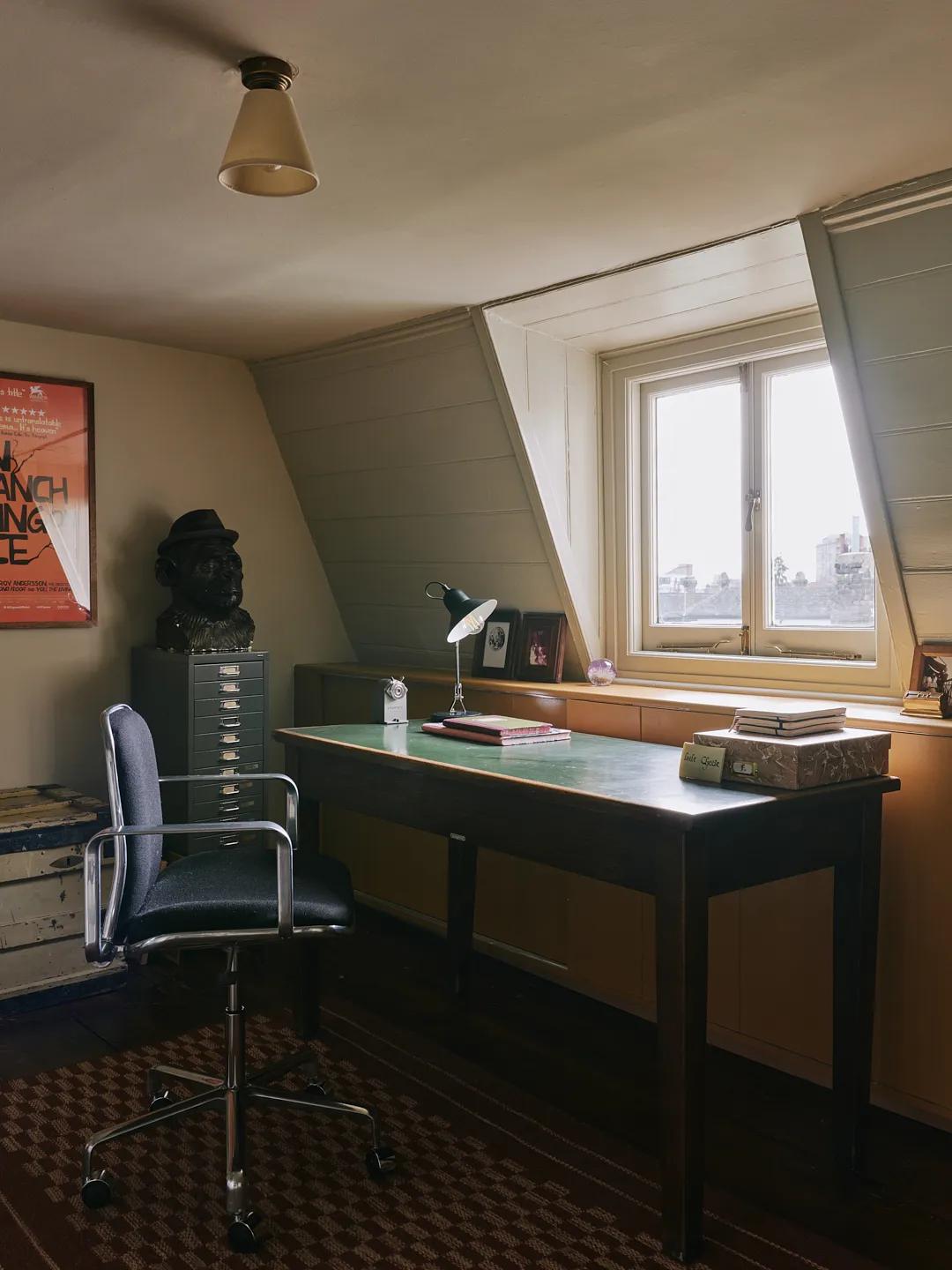
The home office reflects Fred’s taste and frequent remote work needs.
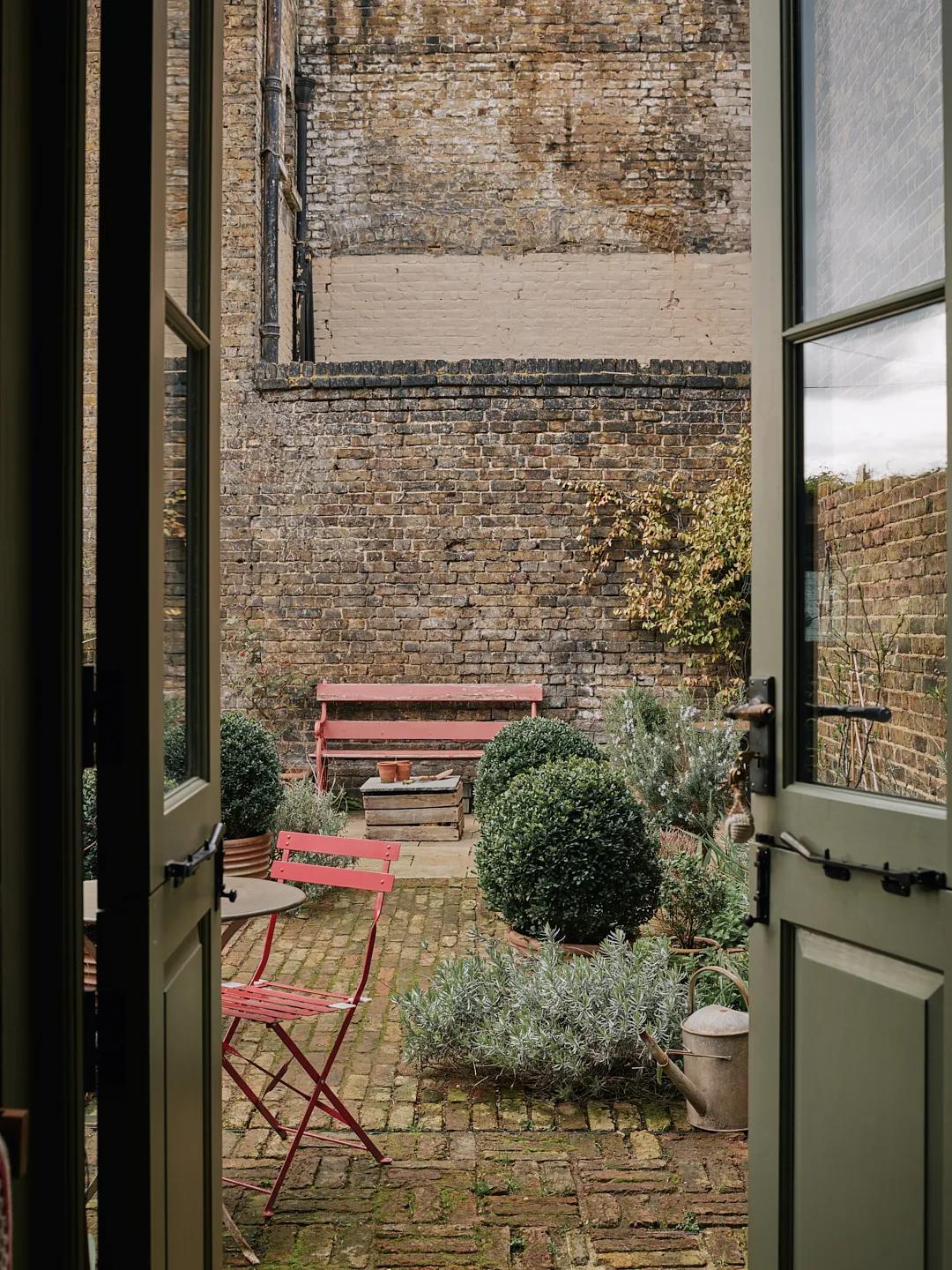
Finally, there’s the backyard, accessible from the kitchen. It’s a peaceful spot to relax outdoors.
So, what do you think of this 18th-century house? Would you want to live in a place like this? Or do you prefer the comforts of a modern home?
Photo credits: Chris Horwood



