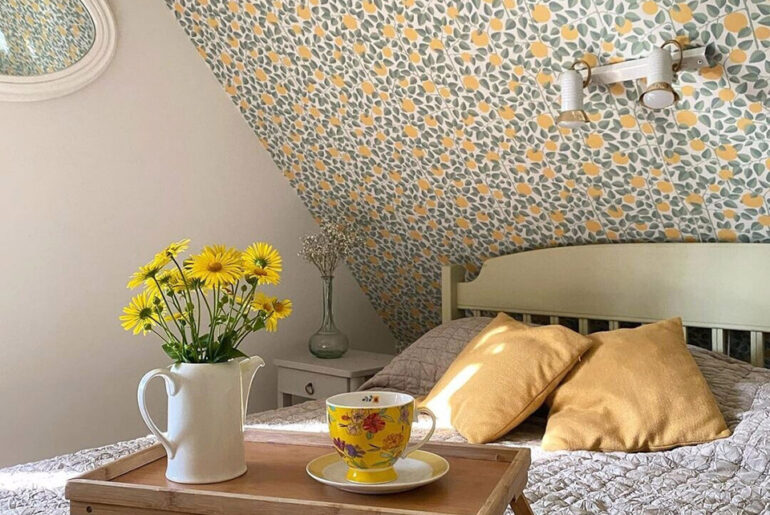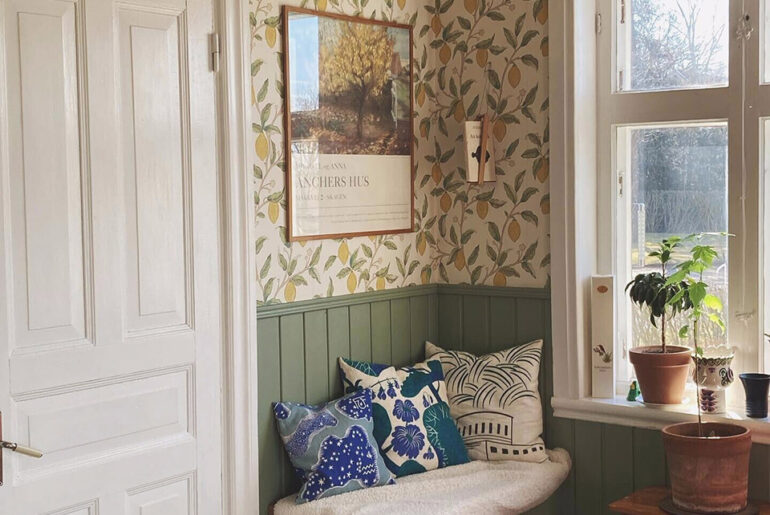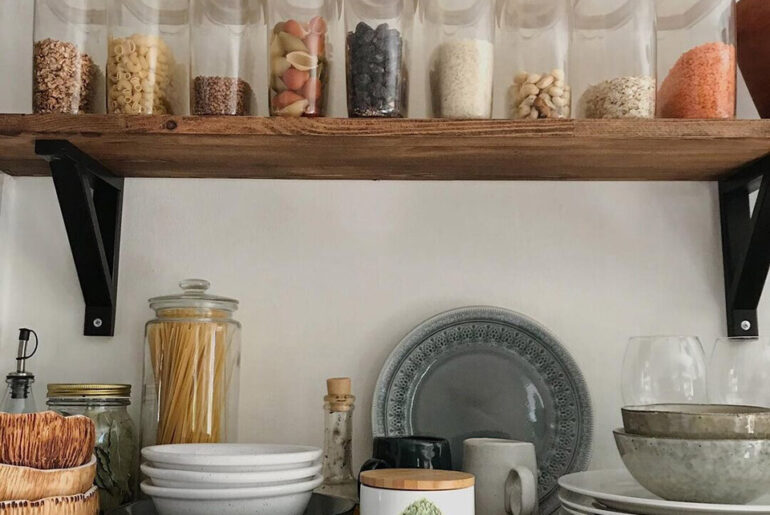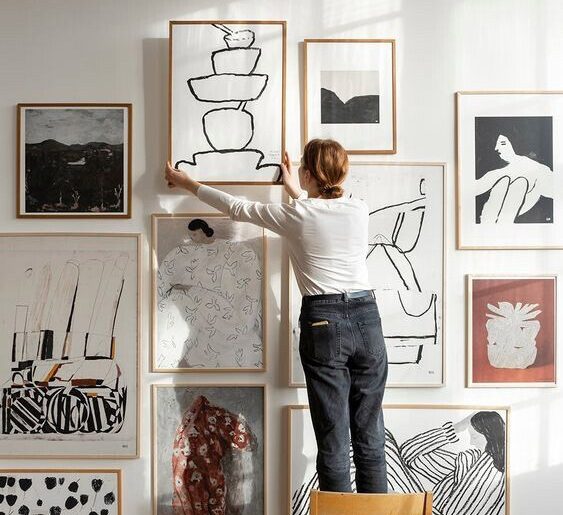When you look at photos of this house, it feels like the interior hasn’t changed for centuries. Typical English style of the 18th-19th centuries. Crazy patterned textiles, ruffled chair and sofa covers, heavy drapes on the windows. On the walls—paintings and decorative plates. On the ceiling—stucco. On the beds—heavy bedspreads…
Imagine my surprise when I learned two things. First, this house is in Australia (though the English touches in the interior are no accident). Second, not long ago, the house looked completely different—it had been empty for several years, making the locals sad about the abandoned property in a good neighborhood.
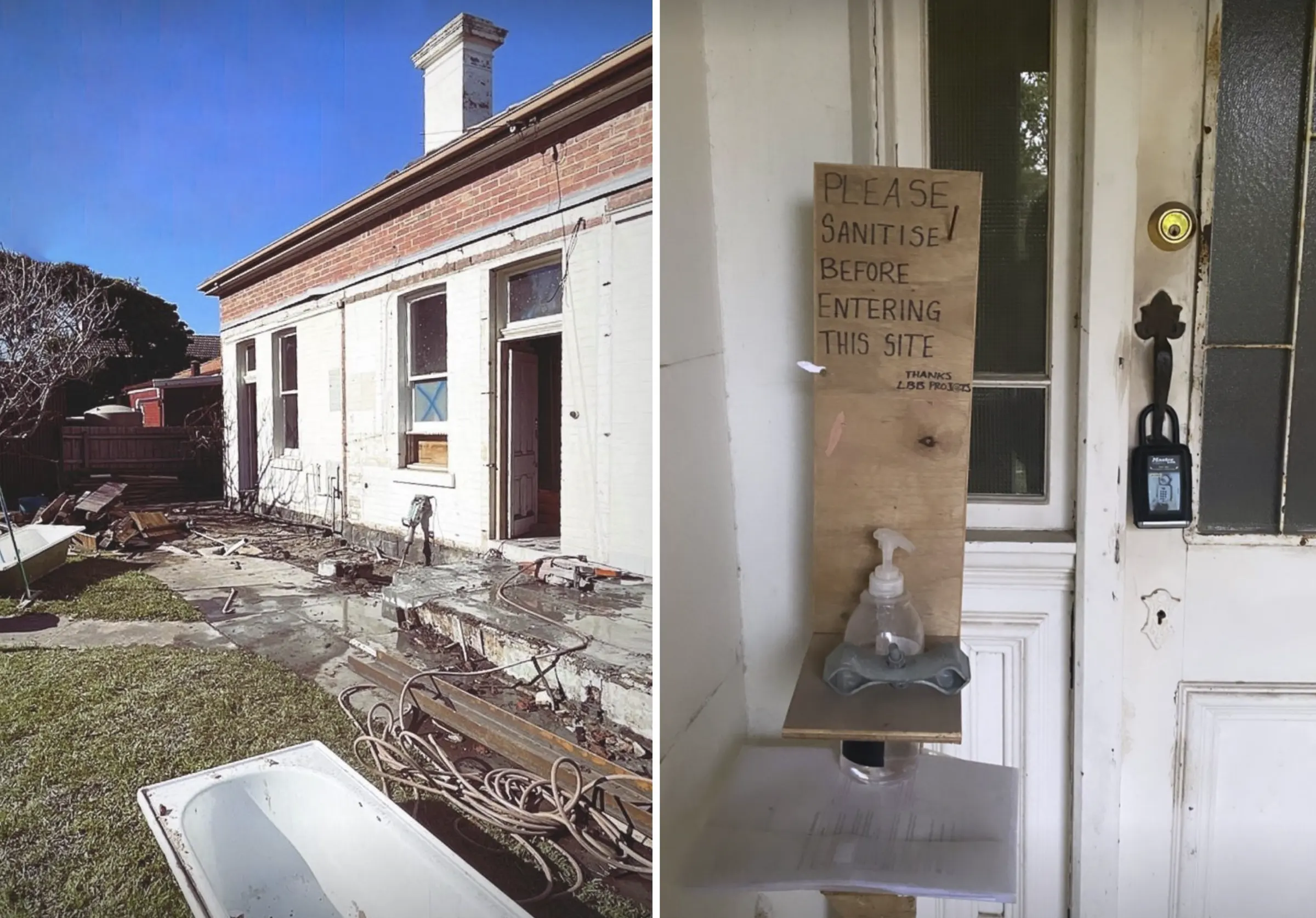
The owner of this house is an Australian designer, Anna Spiro, who works all over the world. She has also designed classic interiors in the UK.
A few years ago, Anna and her husband bought this empty cottage in Melbourne to turn it into their family nest. And they decided to renovate it in Victorian style.
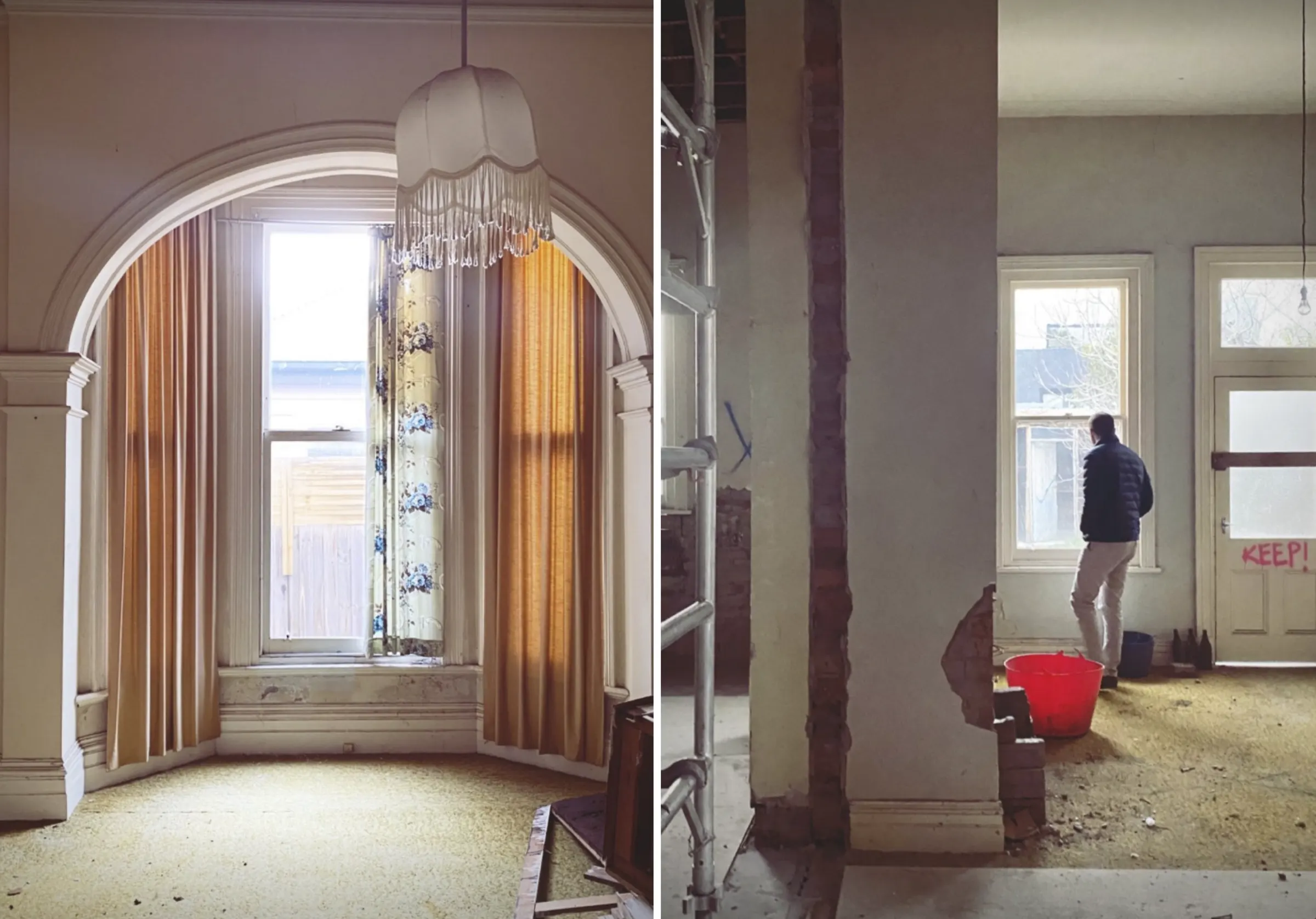
The previous owner had owned the house for about 20 years. But the last 2-3 years, the cottage was vacant and slowly deteriorating.
— My husband and I were deliberately looking for an old house to renovate for ourselves, — Anna Spiro says on her page. — This house was in poor condition, but it had great potential. When I saw it, I told my husband: “We must buy it and fix everything.”
Anna recalls that the street’s residents were relieved when they bought the house: “People were worried something bad would happen to this poor cottage.”
The first thing they did after buying was remove the old 1960s facade (which was just ordinary panels), revealing the original brick underneath. Inside, they completely redid everything—suited to their taste but with attention to the old architecture.
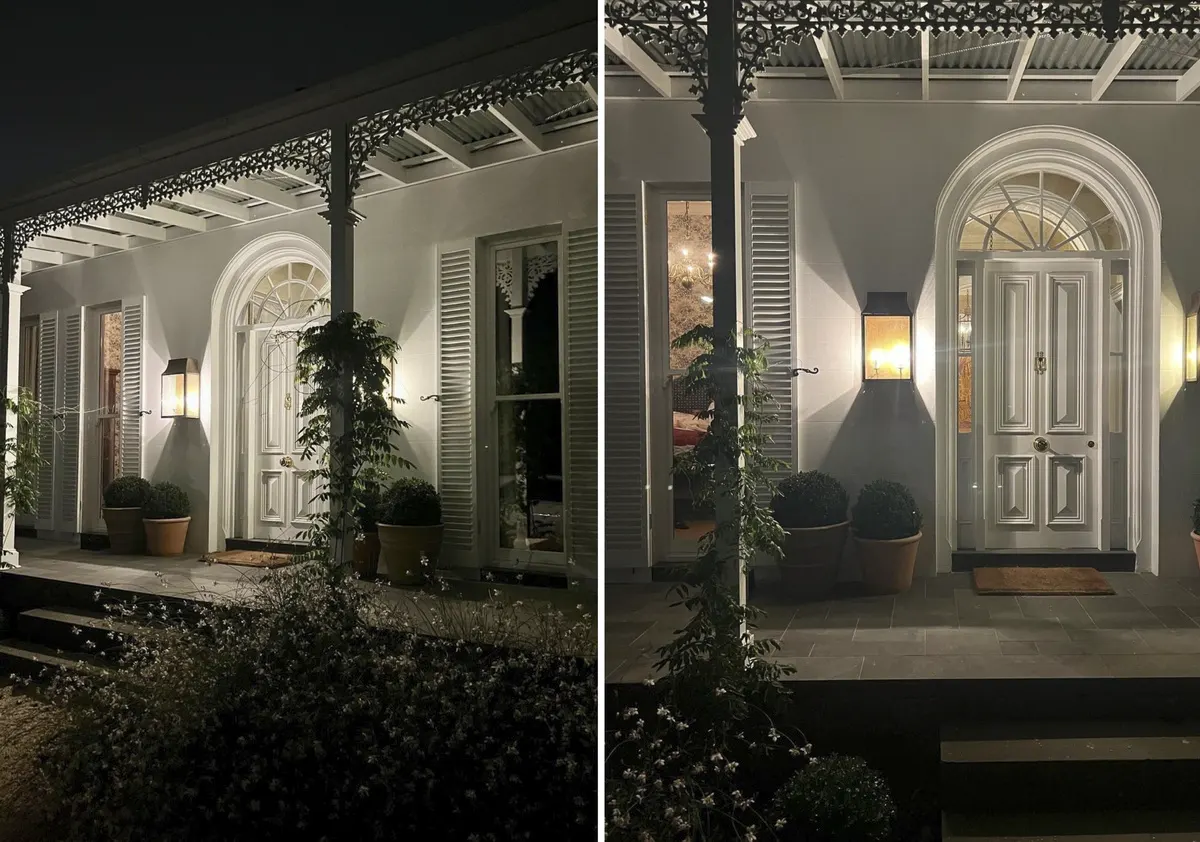
This is how the house looks now. And you can’t even imagine the beauty hidden behind this calm white facade. Shall we peek inside?
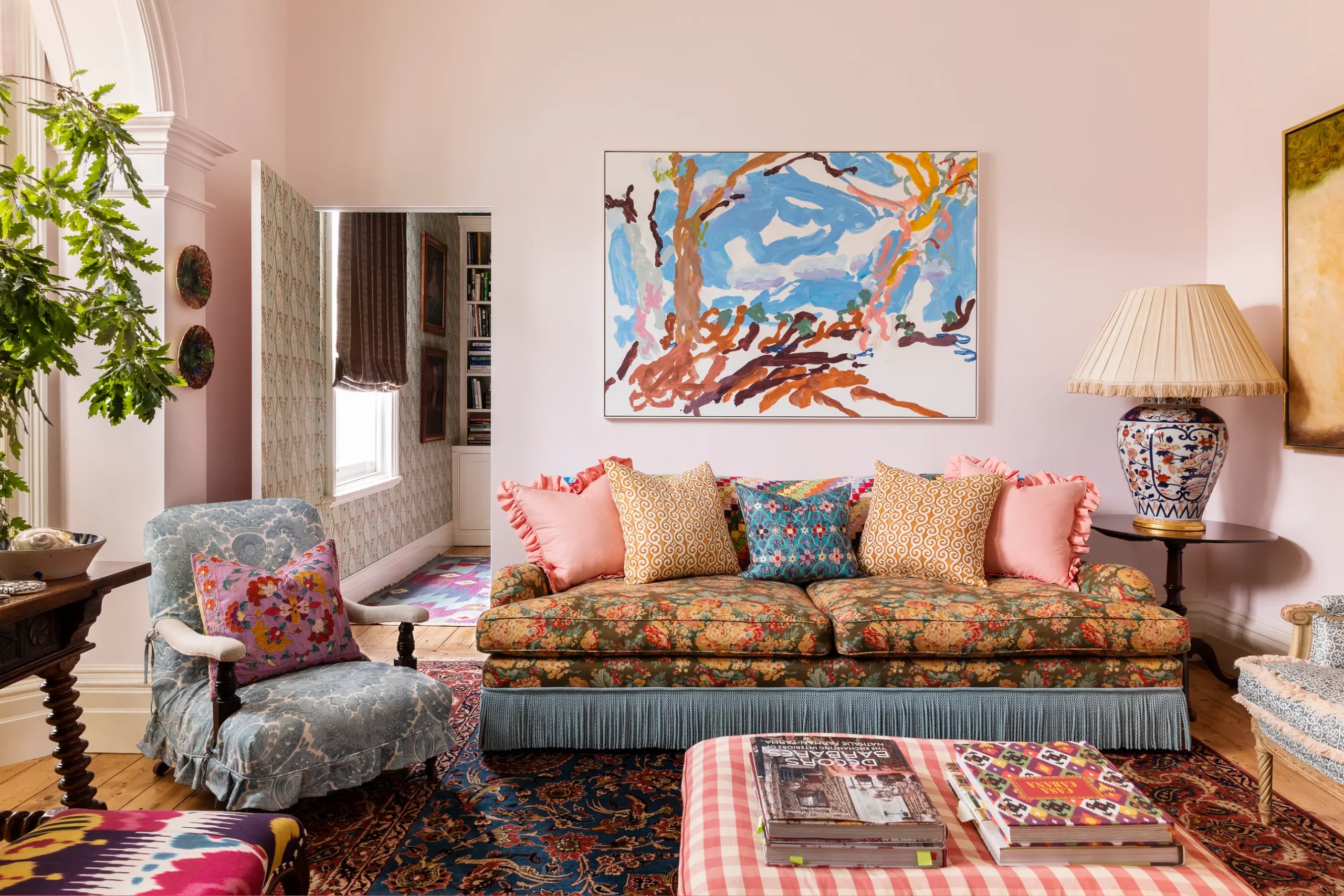
The first feeling is like you’ve stepped into a typical English house somewhere in the Cotswolds (a region known for its villages with houses that are 300-400 years old).
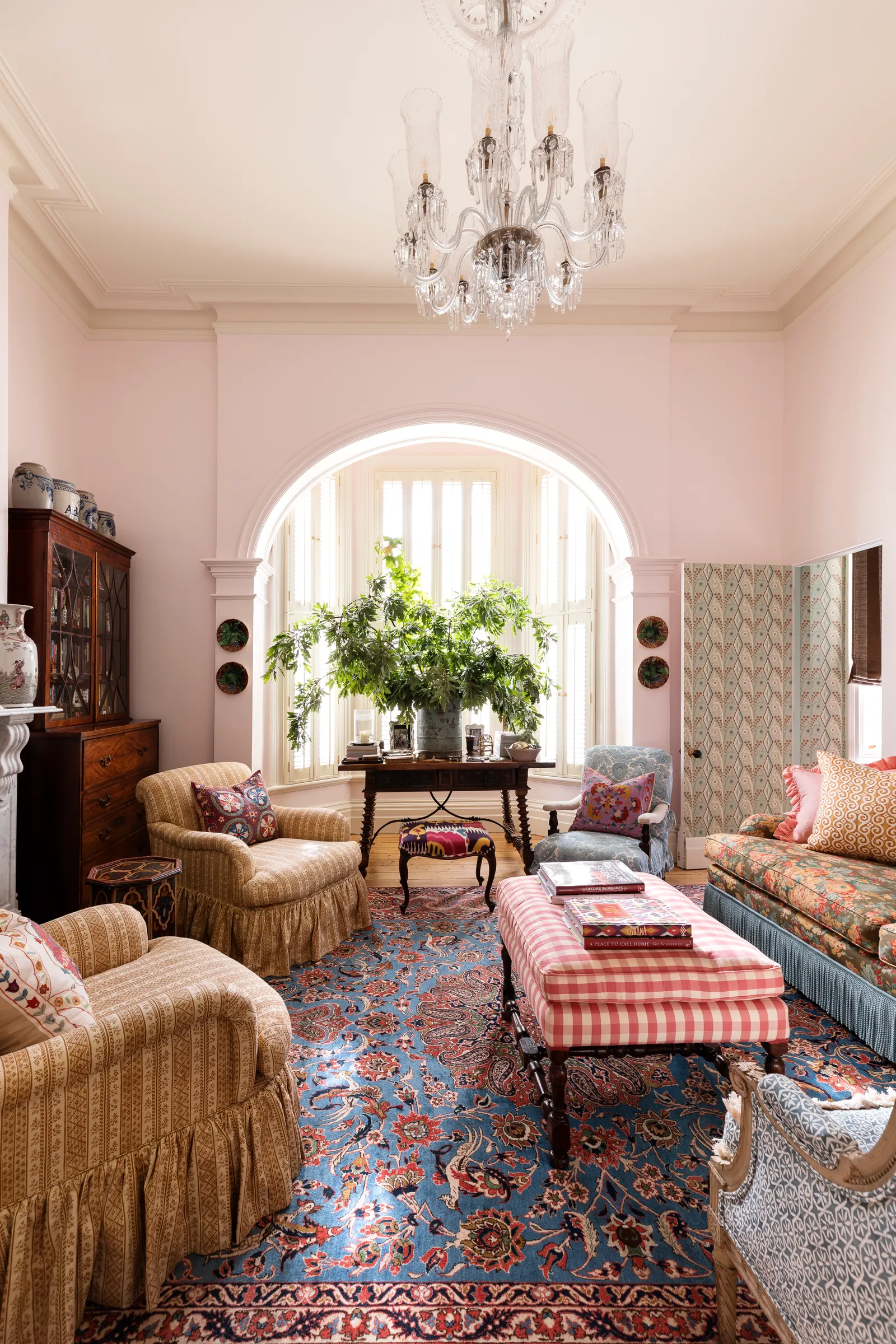
The pink living room is Anna’s favorite place in this house. And the main decoration of this room (like the others) is the incredible textiles. You could spend a long time looking at the fabrics, examining the patterns, and marveling at how the mix of shades all work together.
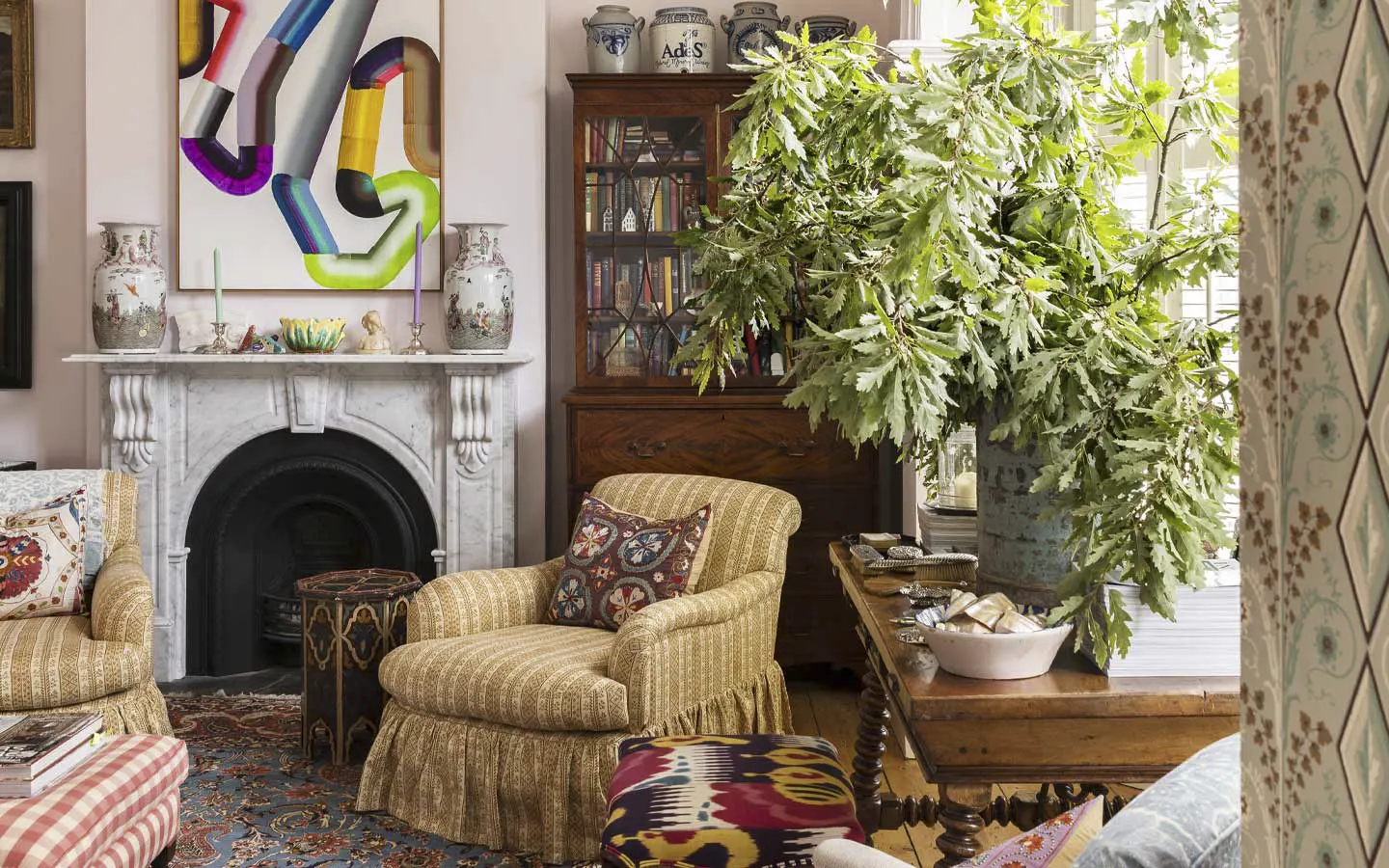
The house has very high ceilings. There’s a bay window and stucco. So Anna chose an 18th-century Irish chandelier for this interior. It’s the oldest item in the living room.
— When choosing bright items for your home, you need to be careful. If you overdo it, the room will look gaudy and cheap, not chic and refined. The line is very thin, — Anna Spiro shares.
Hard to disagree. Especially when you recall eye-popping green kitchen cabinets, blue walls, and orange sofas (I’ve seen such interiors too)…
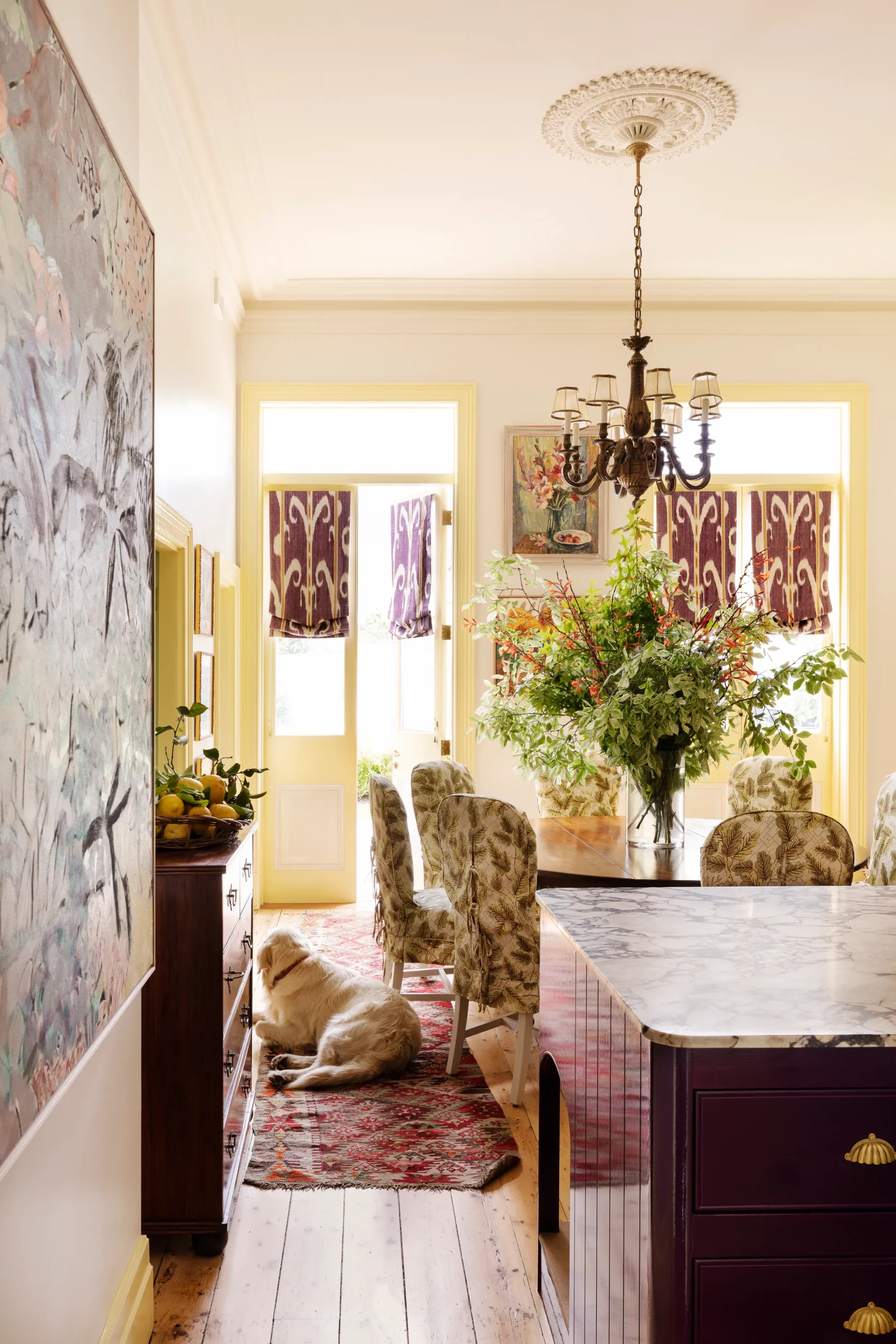
The kitchen is combined with the dining room. From the round dining table, the working area is separated by a large island with a marble slab.
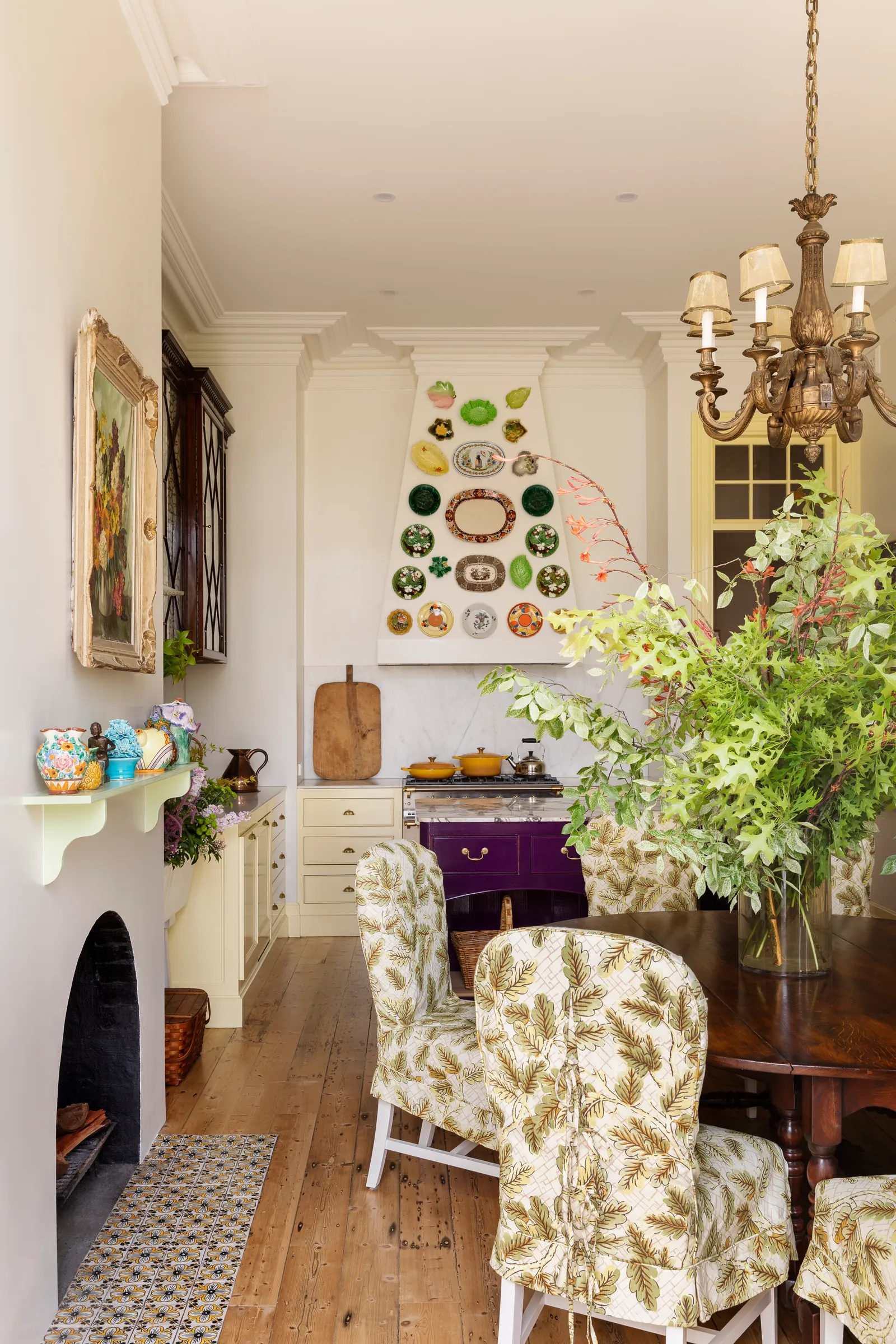
The kitchen looks timeless. When you’re here, you can’t tell what year it is. 1820? 1950? 2024? Interestingly, there’s almost no modern appliances (except for the built-in fridge): they cook on an old stove, and the original hood is preserved too.
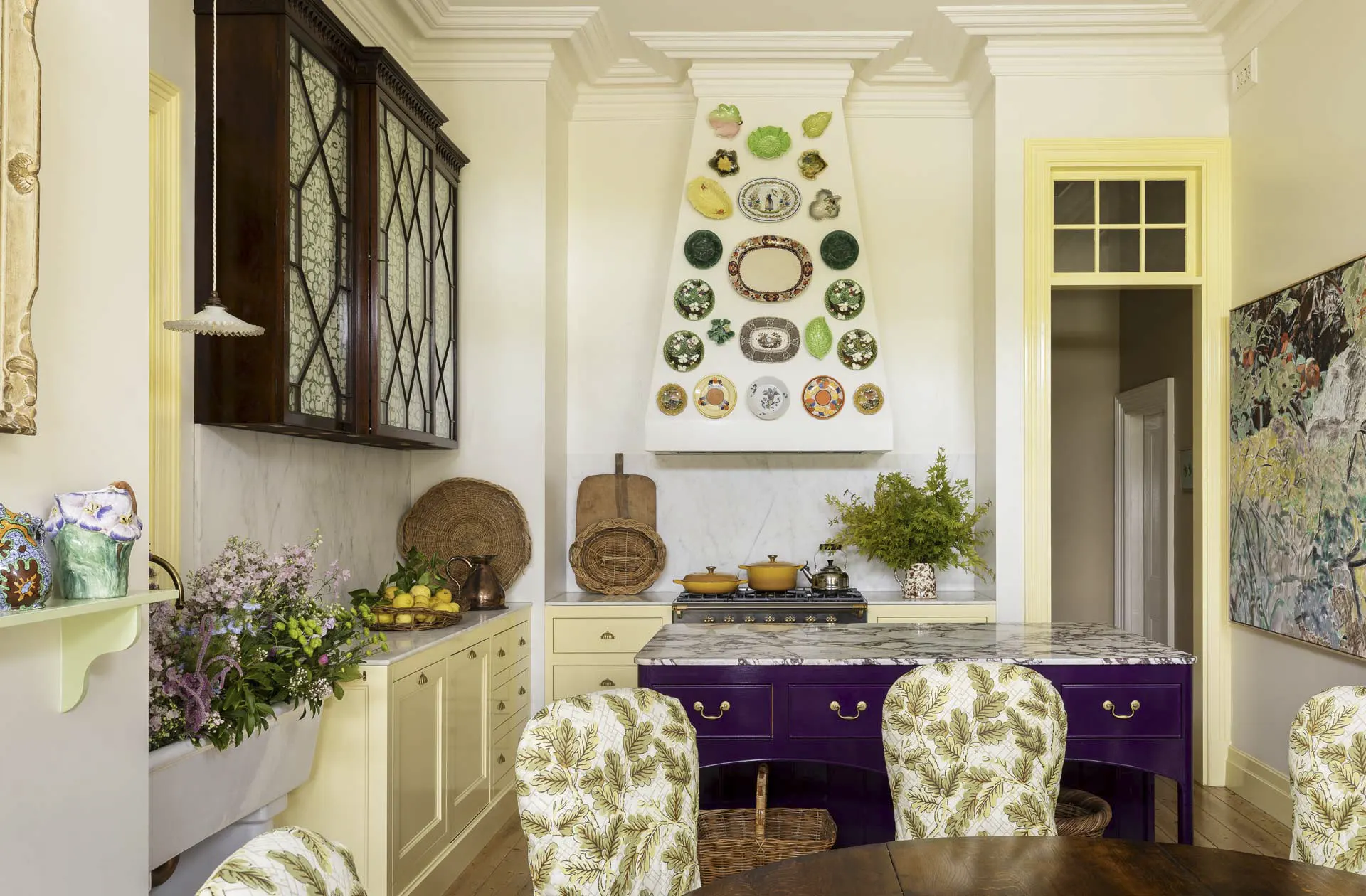
Here’s a view of the kitchen.
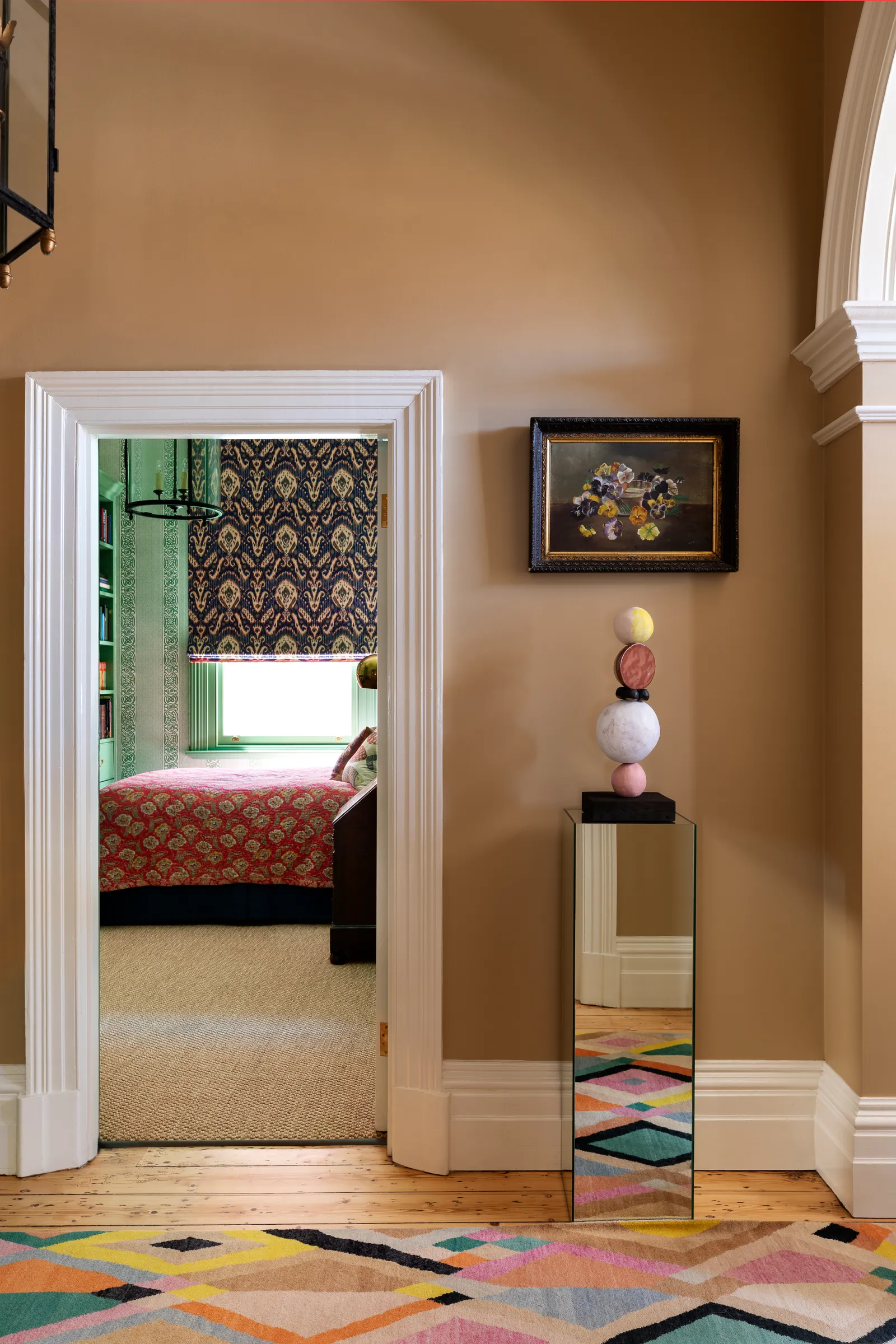
The mirrored pedestal with an unusual sculpture somewhat stands out from the overall style of this house. But the owner put it here with one goal—to reflect the space and bring freshness to an interior that might seem too heavy and traditional.
The house has five rooms (two living rooms, two bedrooms, and an office), all connected by one corridor. Almost all the architectural details (including the old floor) were preserved. No redesign was done. The focus was on working with color and patterns.
— Melbourne has a very gloomy autumn and winter. We wanted to add colors to our life, — says the owner.
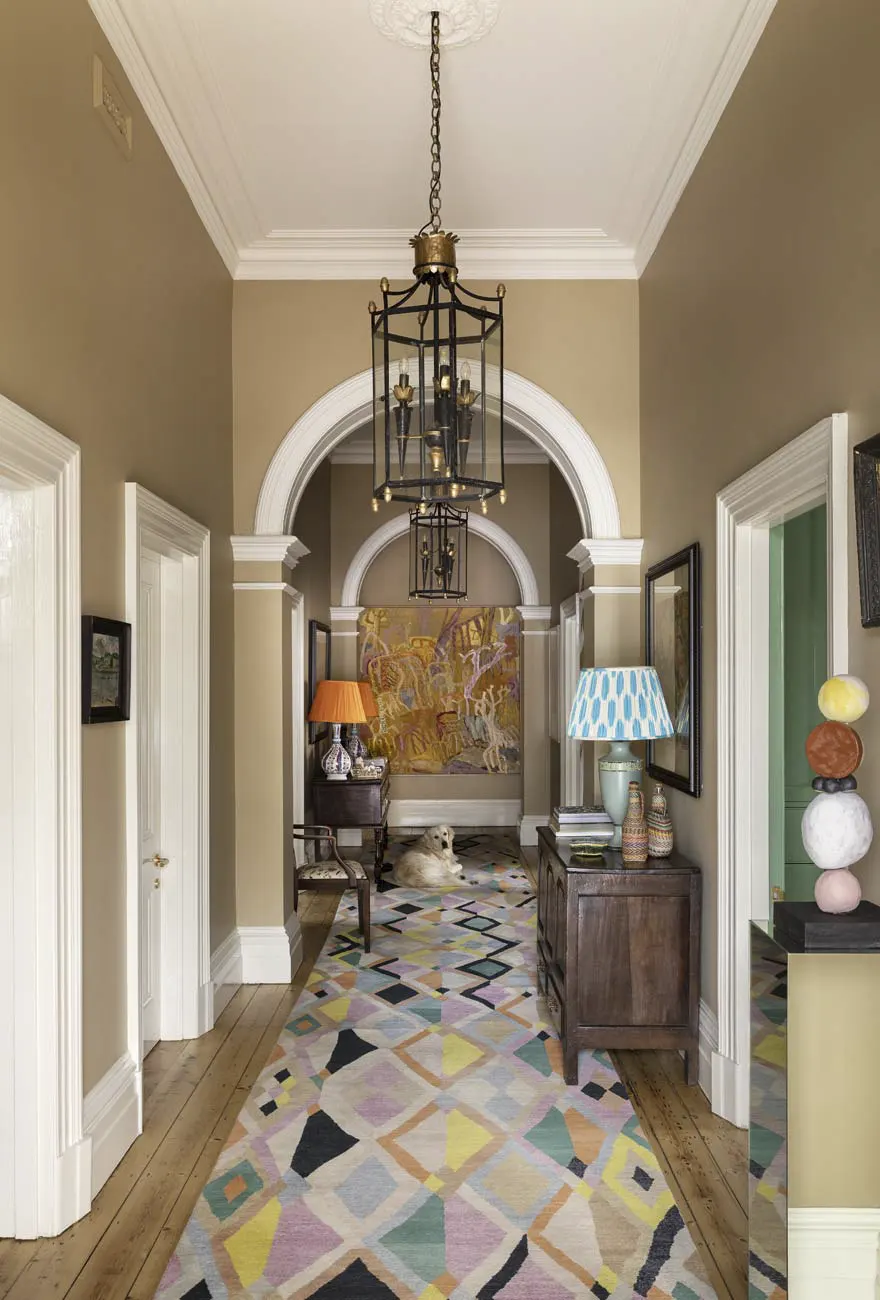
That same long corridor connecting all the rooms.
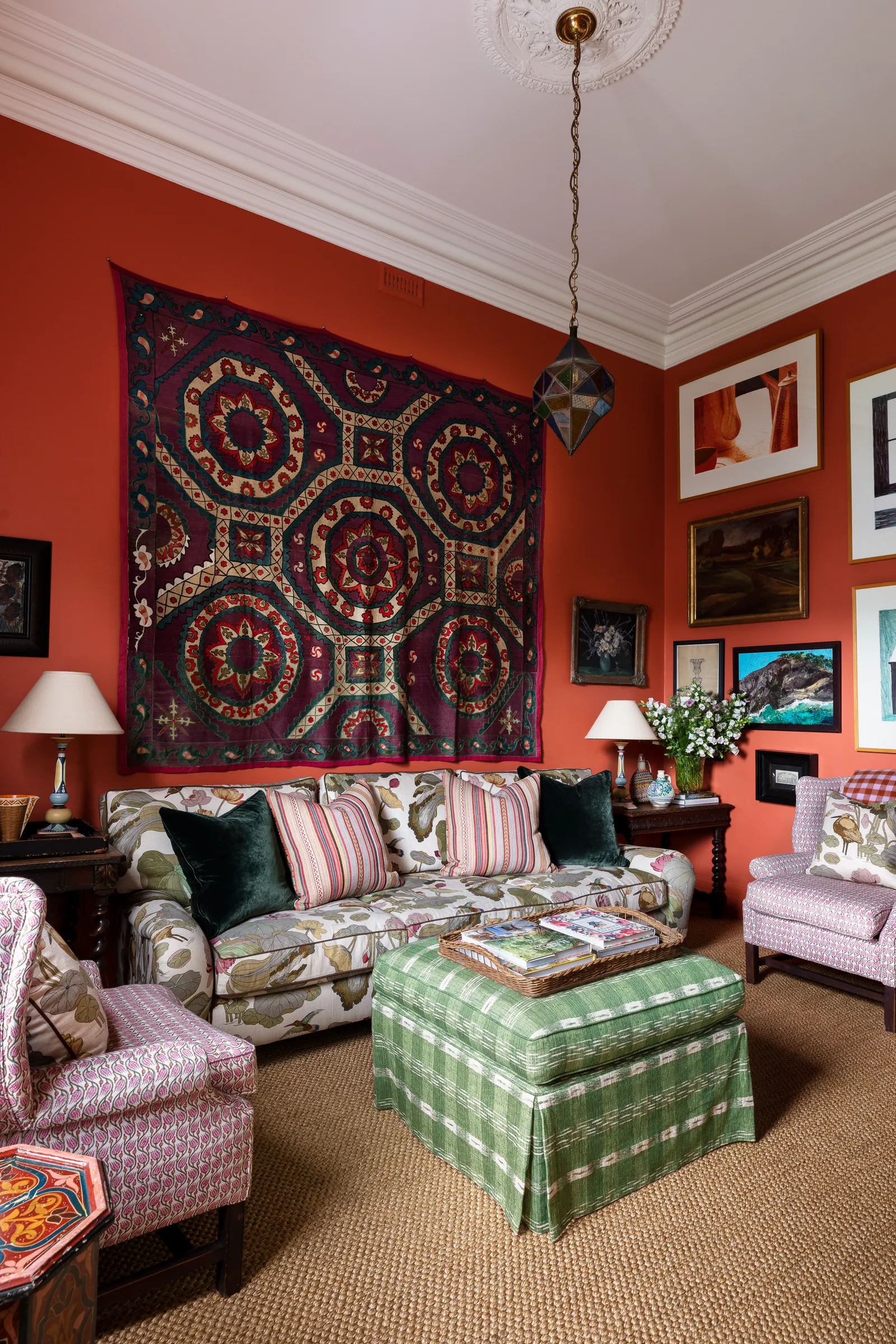
Here’s how the second living room looks. The work done with the textiles truly deserves admiration. I liked absolutely all the fabrics. But the red wall is a bit unsettling. It feels like it’s pressing and dominating.
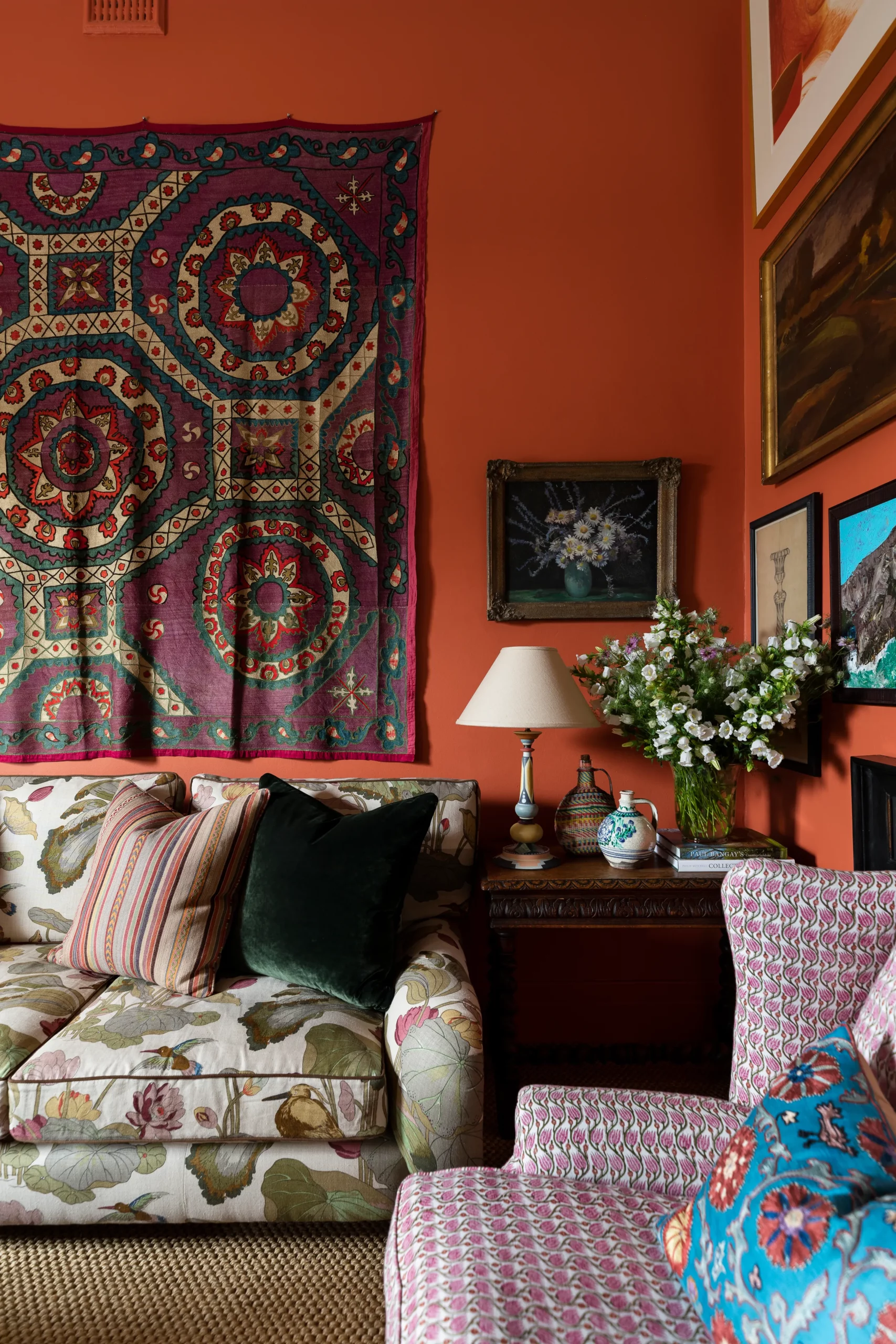
On the wall in this room is a collection of paintings that Anna and her husband have been collecting for over 20 years. There are works by both famous artists and beginners.
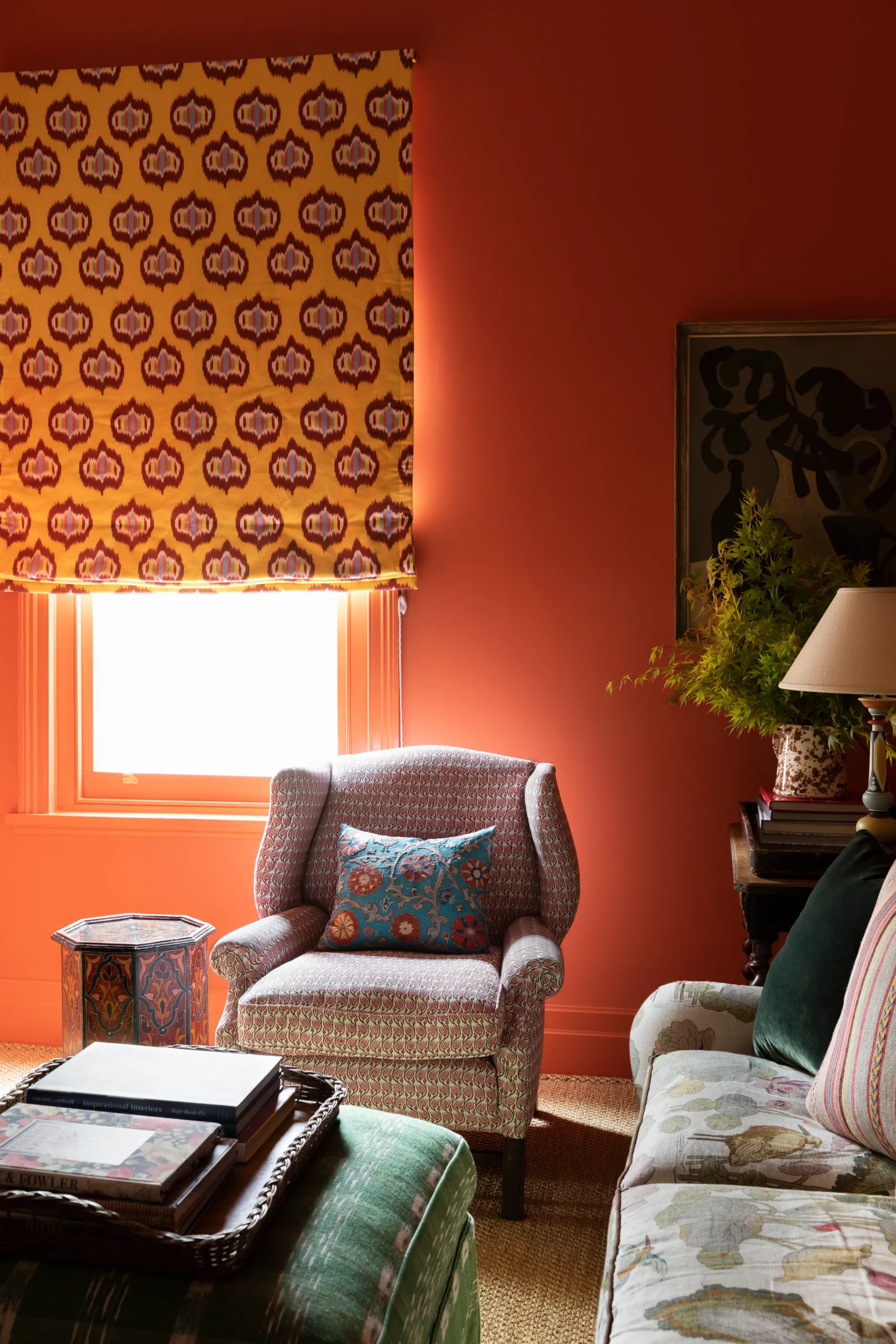
What do you think of this room’s interior? Does it seem gloomy because of the red wall? Or not?
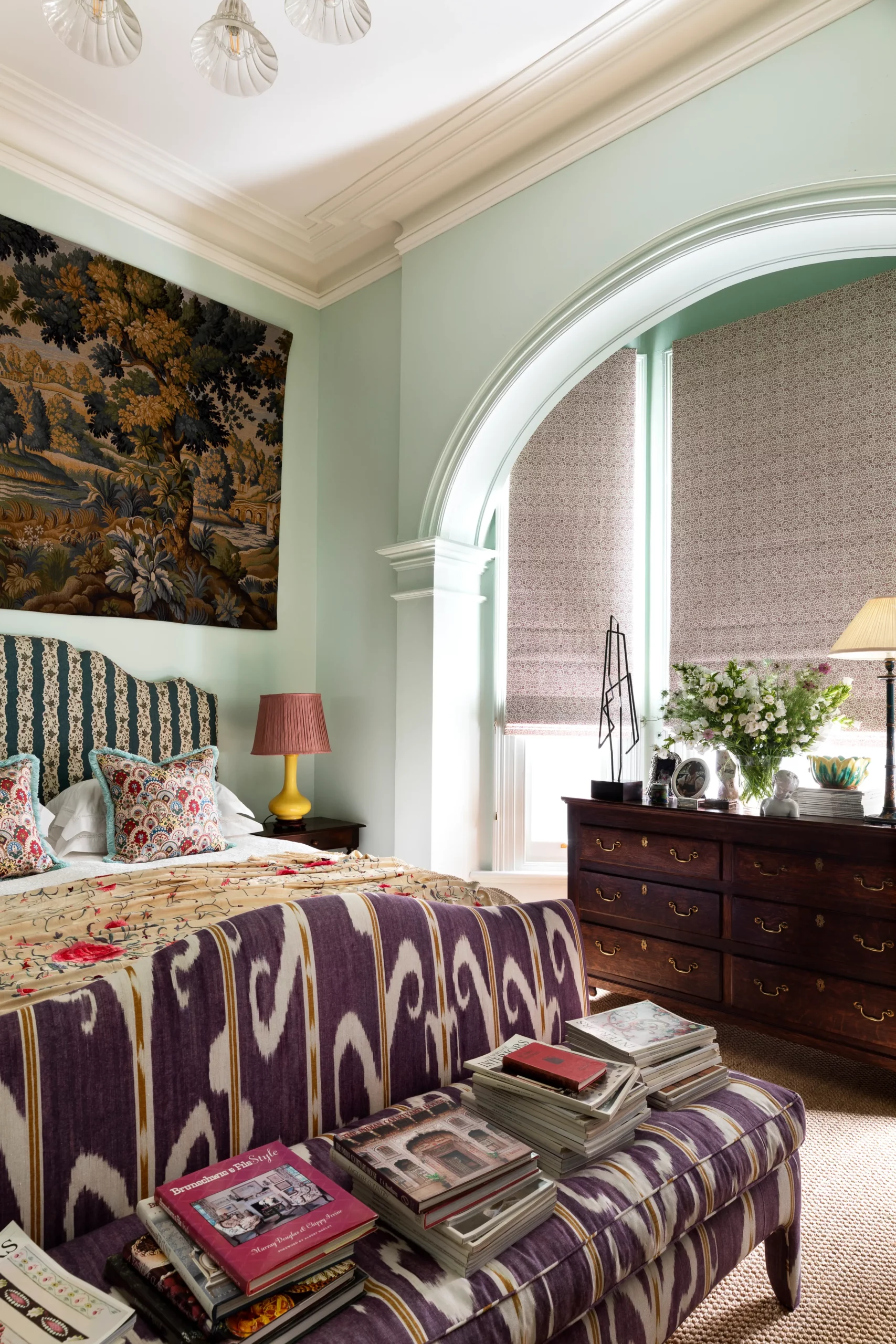
The arched window pairs well with the mint-colored walls. The headboard, as is tradition, is upholstered in fabric. At the foot of the bed is a bench that doubles as a bookshelf.
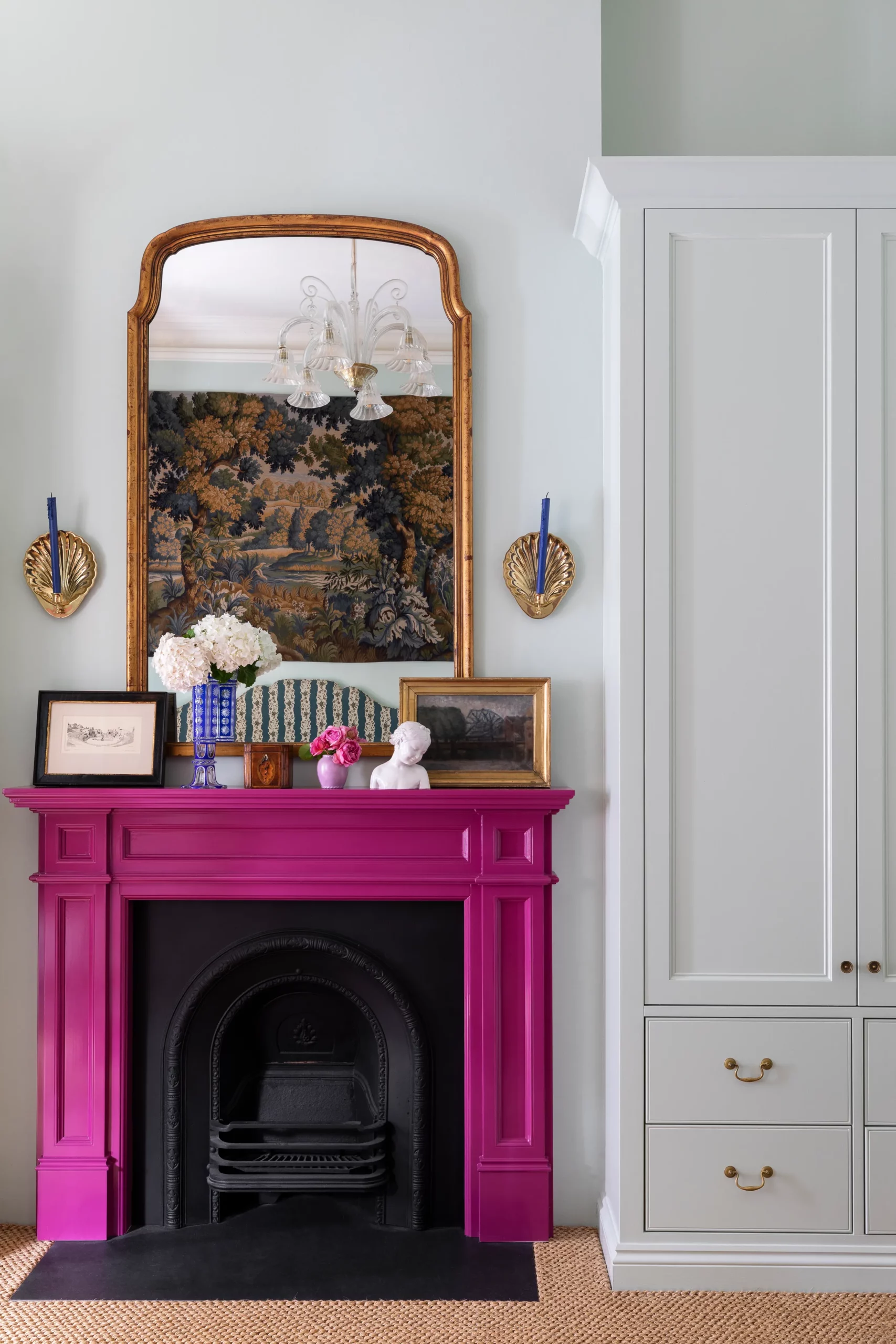
And this part of the bedroom is a bit puzzling. The fireplace’s color is too bright. I wouldn’t dare paint it pink (this shade seems cheap and loud to me—exactly what Anna talked about in the interior magazine interview). Though, maybe I’m wrong…
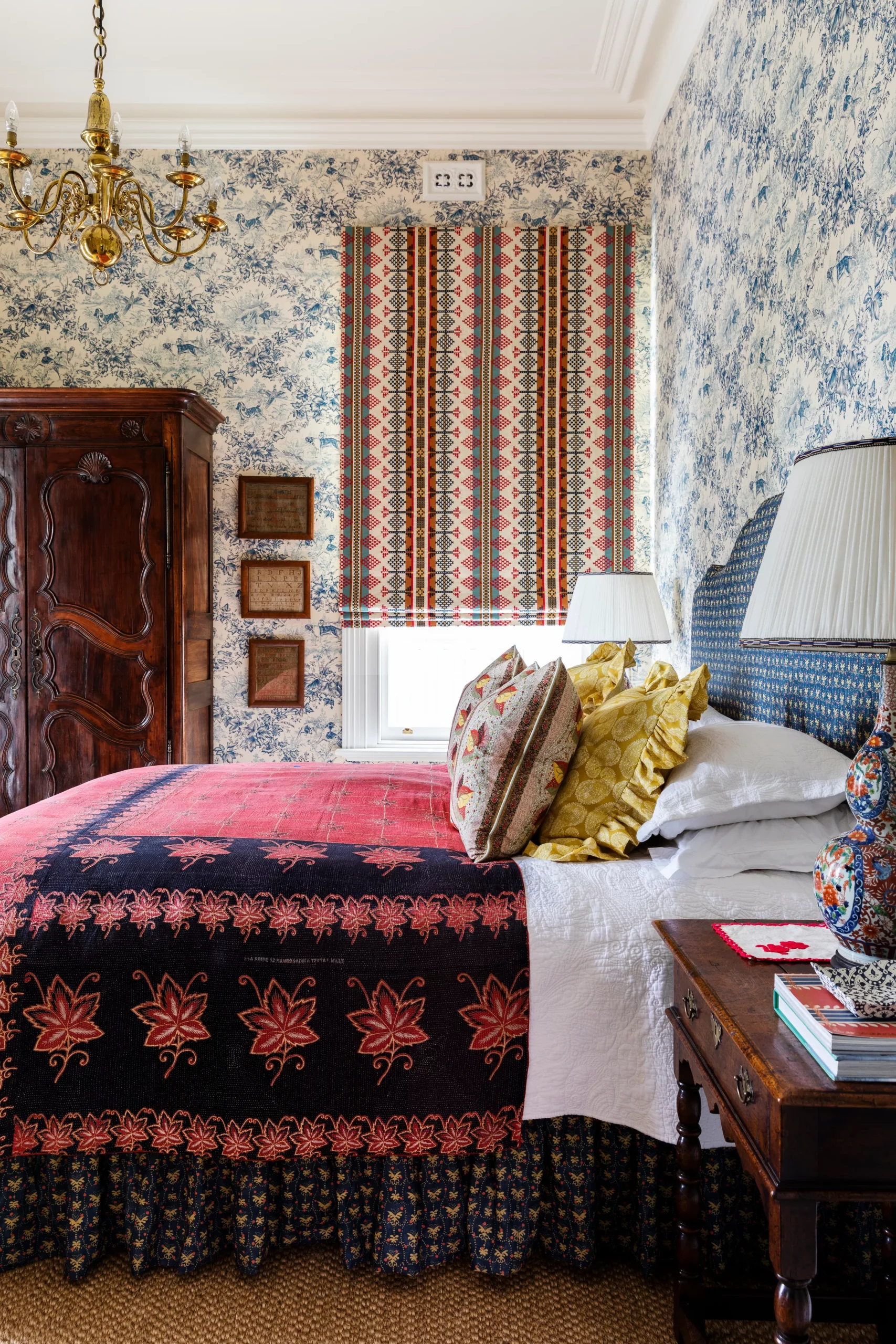
The second bedroom is the guest room. The dark blue wallpaper with a repeating pattern emphasizes the ceiling height. And the vintage bedspread and pillows again make you think of an English village.
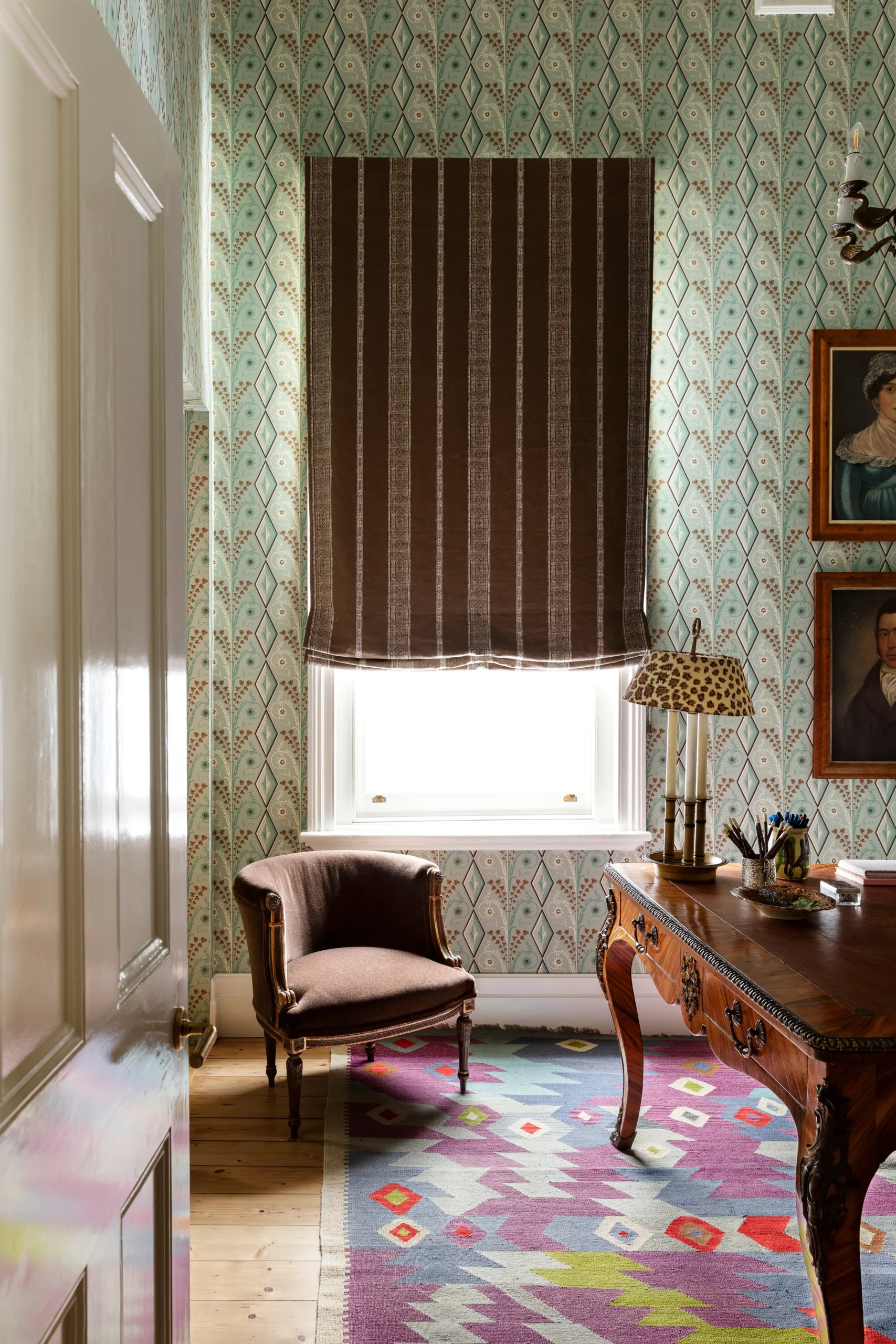
In this small office, Anna’s husband works at an elegant vintage desk.
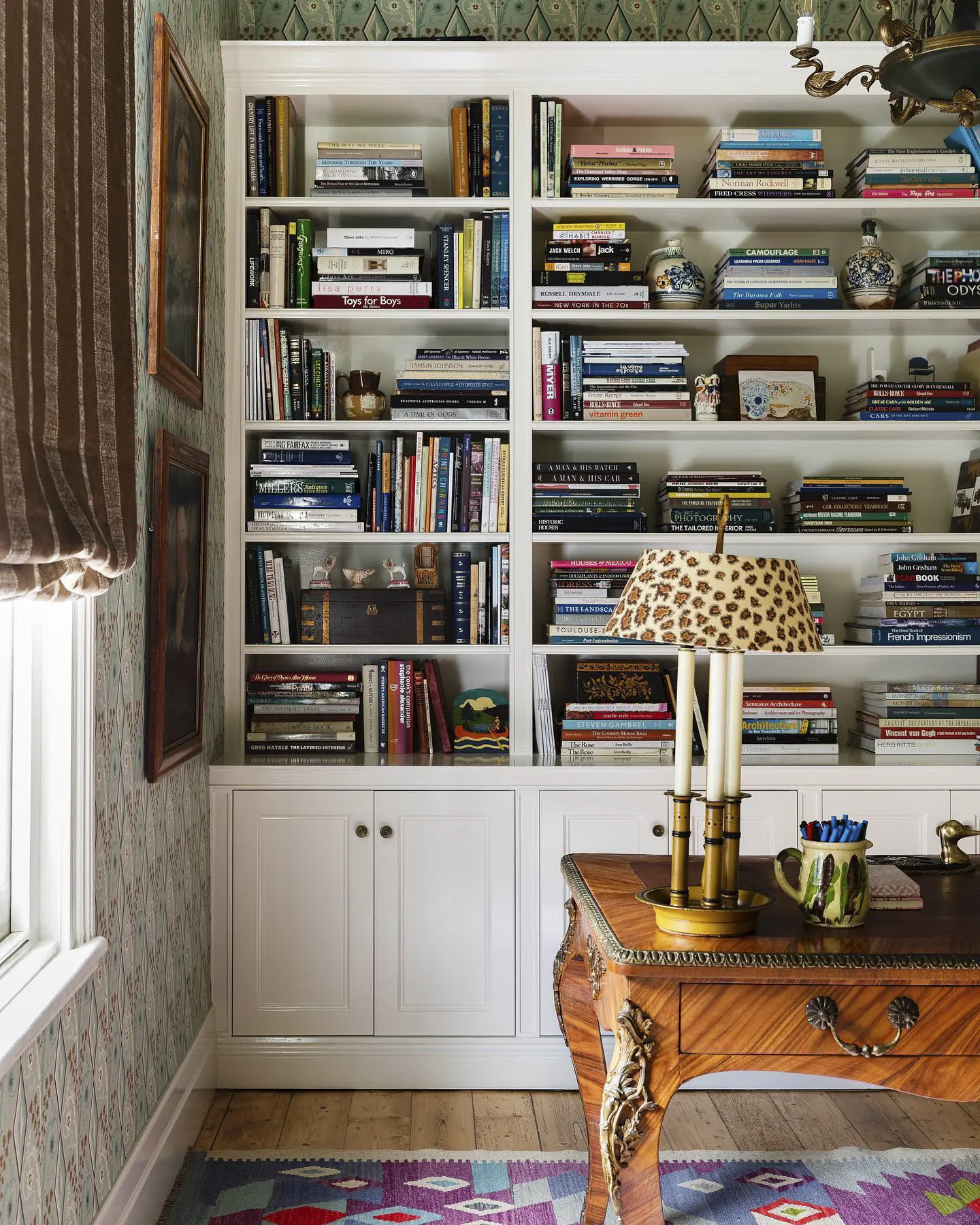
There’s also a mini-library here.
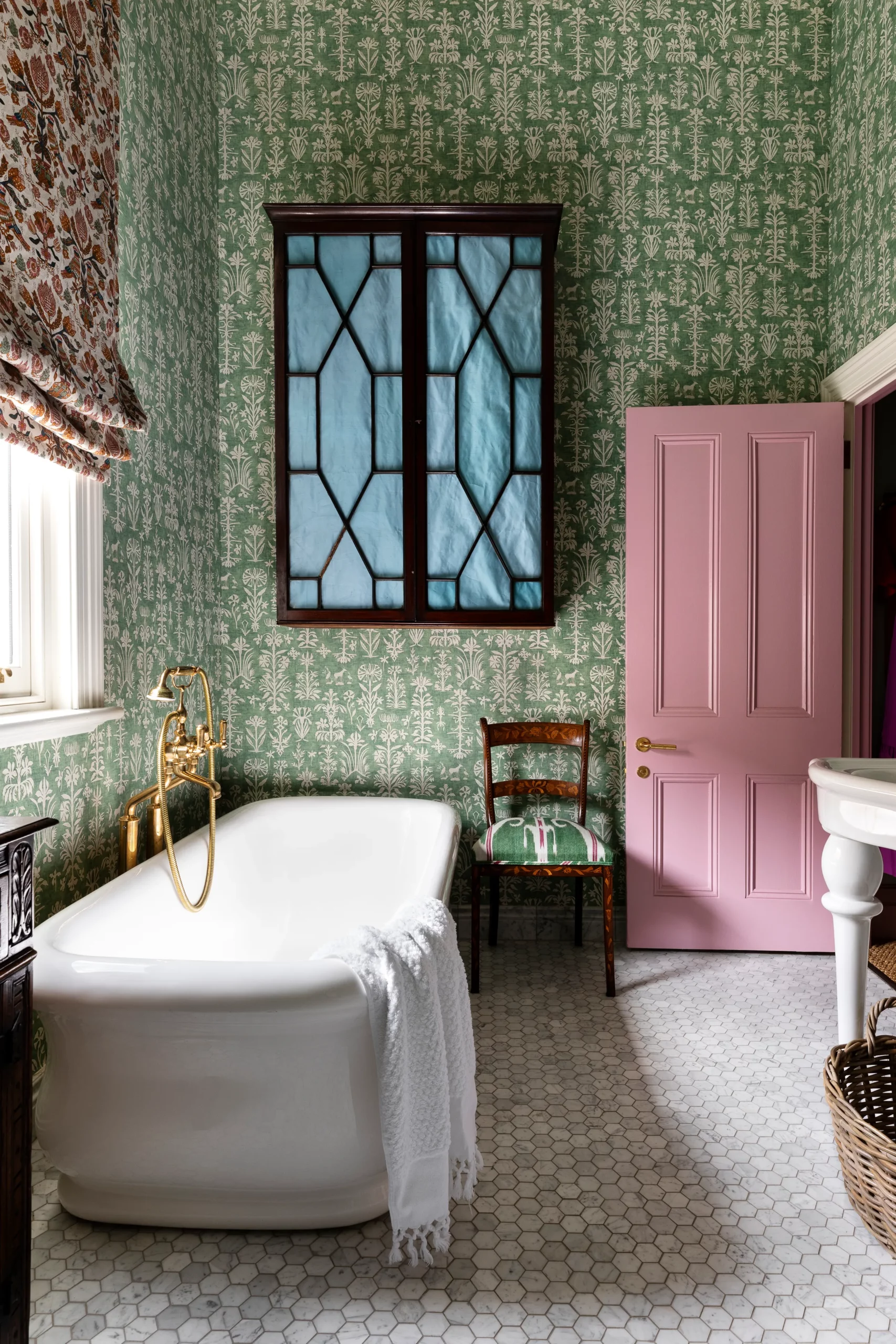
The bathroom is also surprising. I loved the shape of the tub and the faucet (though I picture a classic old tub on cast-iron legs here). The wallpaper and pastel-pink door are interesting choices and another bold combination that the owner loves.
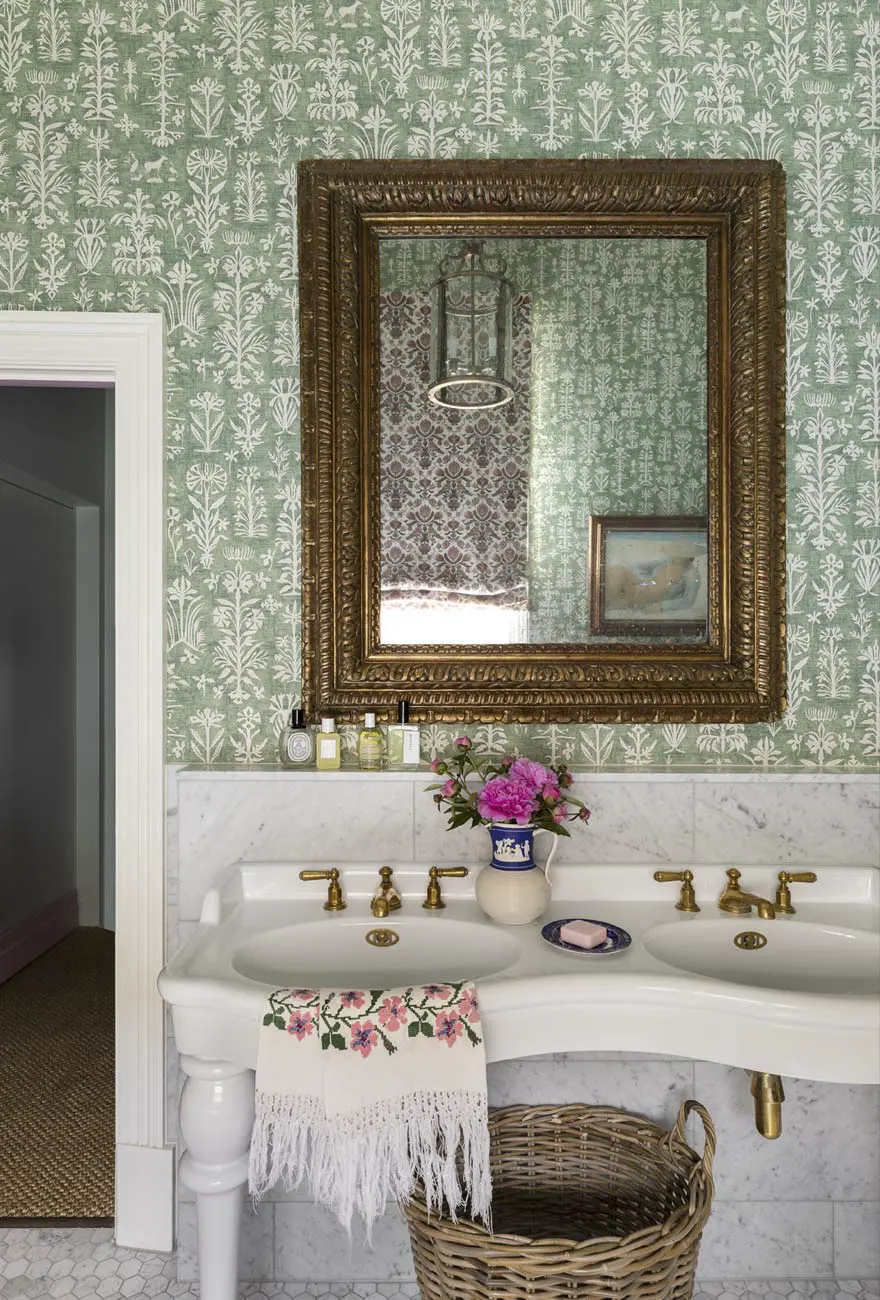
Along with the tub is a double sink in the same style. That concludes the tour of this unusual house in Australia.



