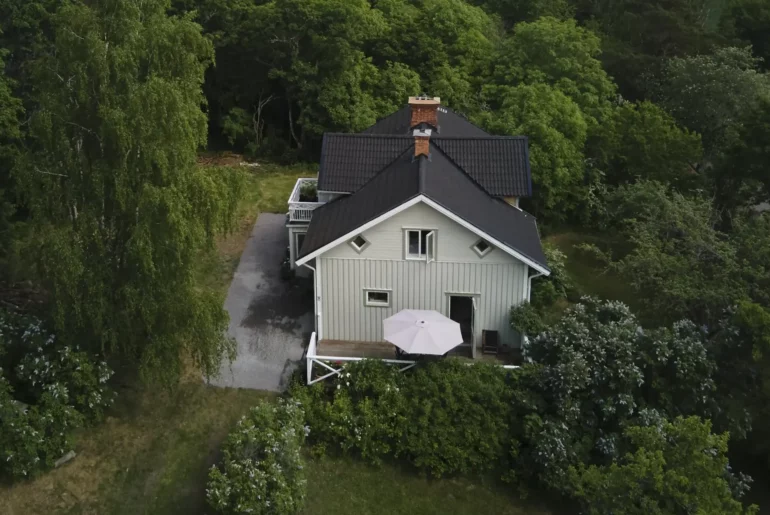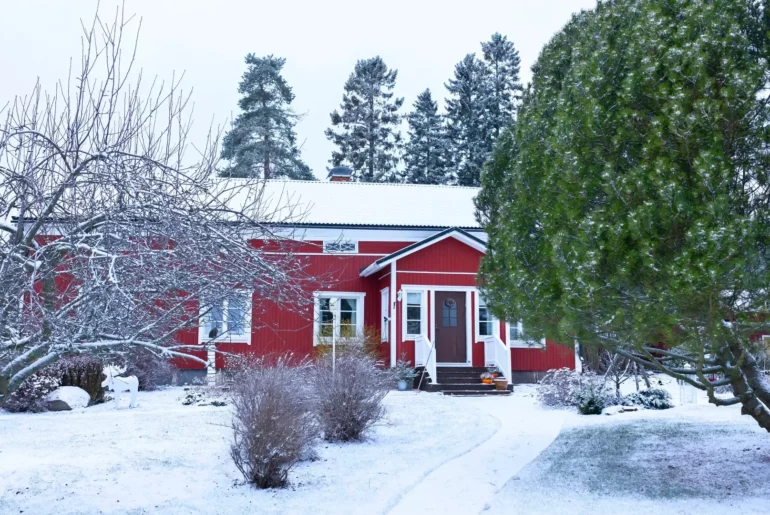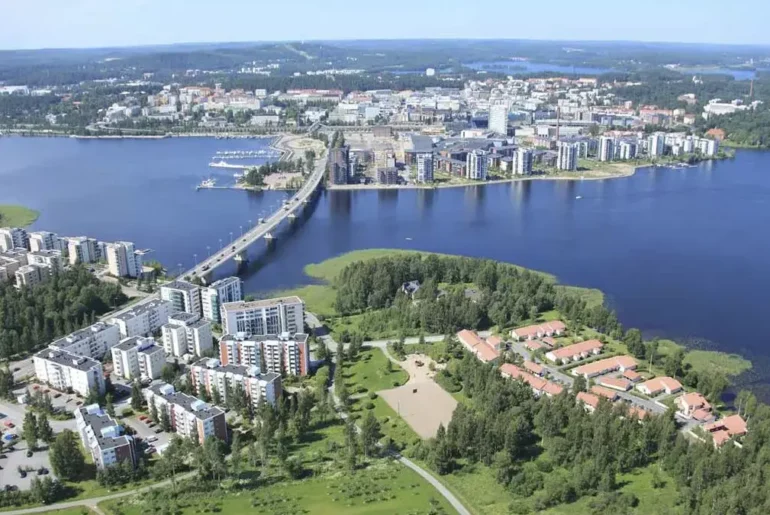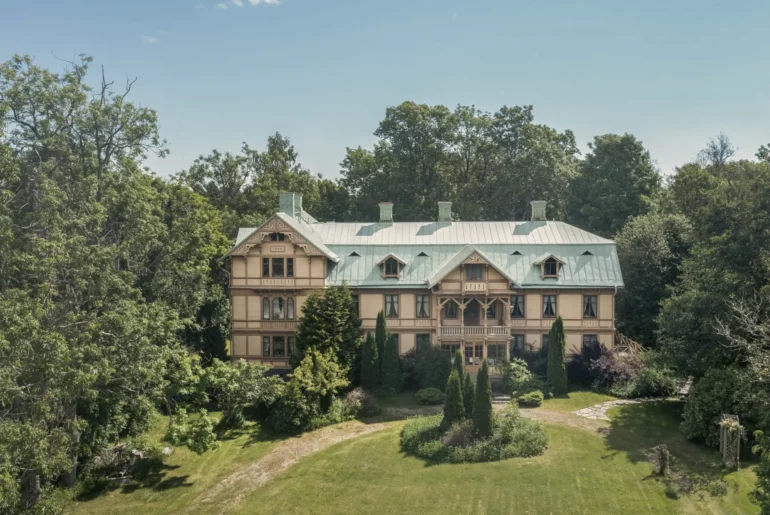It’s not often that you meet people who voluntarily move from a big city to a village. Those who make such a drastic change in their lives often face misunderstanding from relatives and criticism from acquaintances.
The main complaints are that the parents didn’t think about their children, deprived them of the opportunities of a big city, and condemned them to a hopeless life in a tiny village.
I don’t know about you, but I admire such decisions (when they want to and move despite everything). You can live well in provincial towns and villages too. And my new story is about just that. Only this time, we’ll move to Finland and take a look at a village home of a local family.
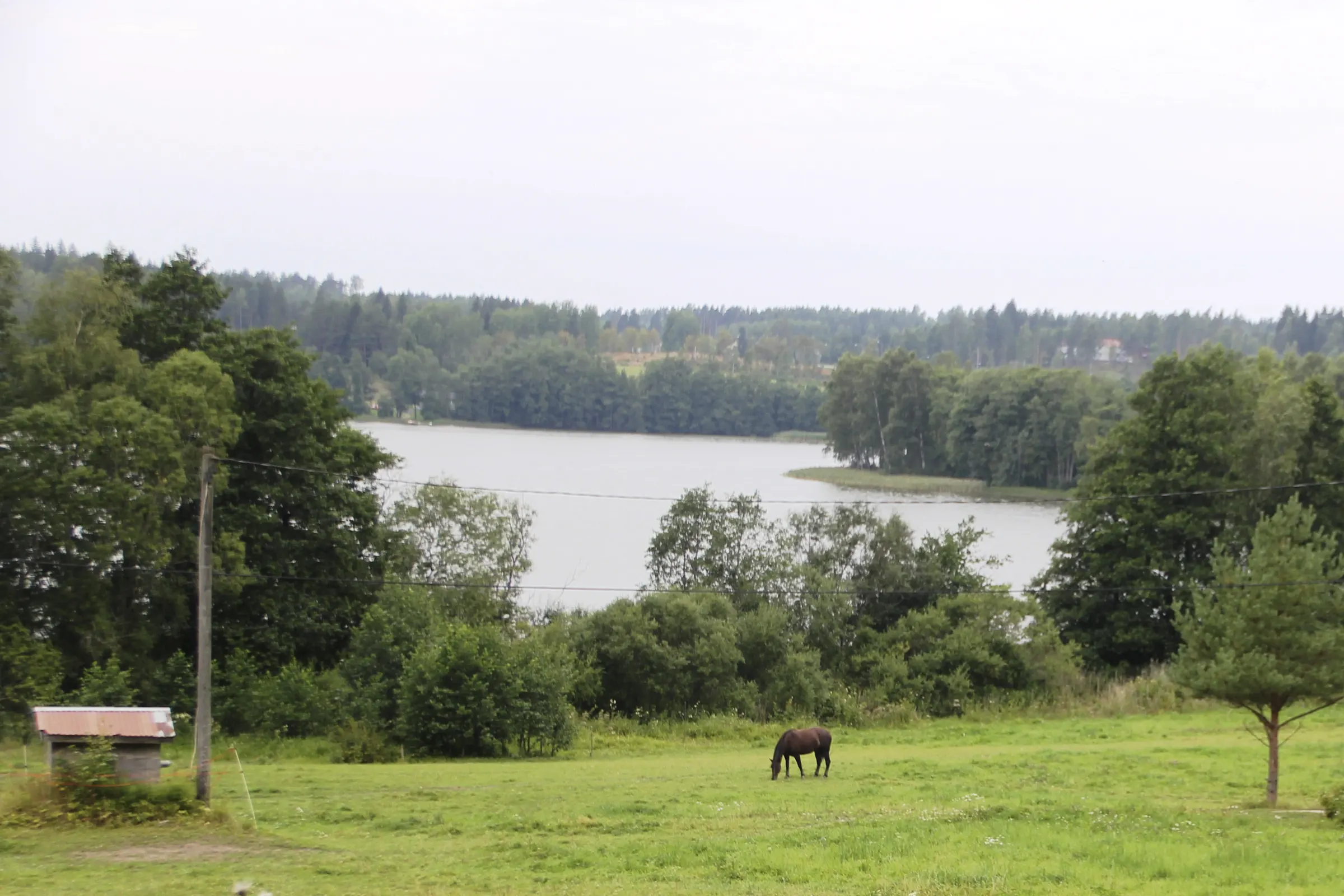
The surroundings of the village of Kisko, which belongs to the city of Salo (population around 50,000).
In 2018, a young family named Rantanen – Maiju (a social services worker) and her husband Riku (a small business owner in the transportation sector) – moved to the village of Kisko.
This remote place is located somewhere between Helsinki and Turku. Only 1,800 people live here – quite a lot by Finnish village standards.
The Rantanens decided to move to Kisko because they always dreamed of living in their own home and raising animals. Here, they bought an old wooden house built in the 1930s. This is what it looks like now:
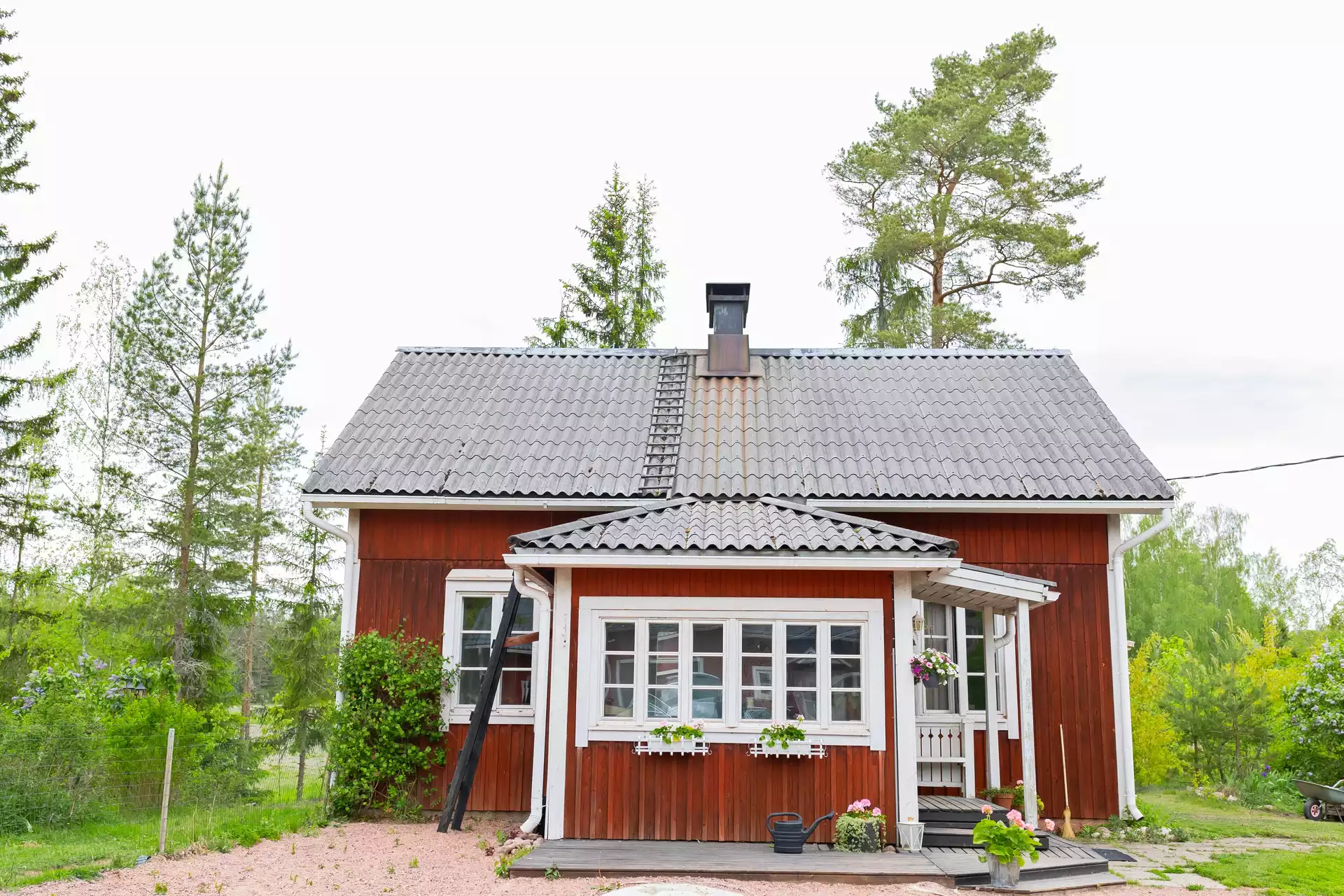
From the outside, the house seems very compact, but its area is about 100 square meters. It has five rooms and a separate kitchen. There is also a sauna, a garage, and a barn on the property.
Now the couple lives here with a big company – their baby daughter and four dogs. They also have sheep, a horse named Goofy, and a pony named Jessie.
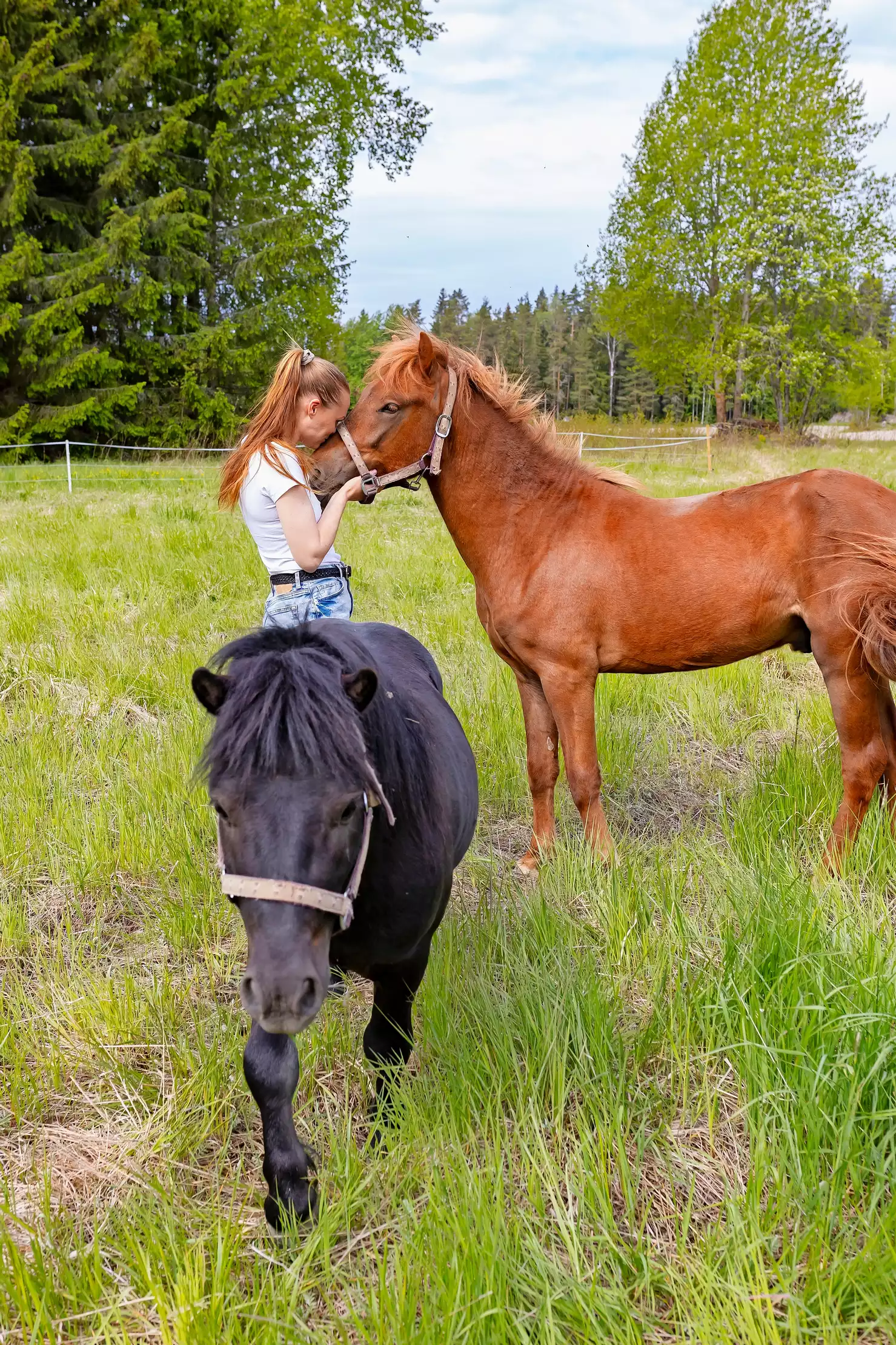
Maiju with her pets – Jessie and Goofy. The animals graze in the field near the house all day (this land also belongs to the couple).
“It was love at first sight,” Maiju said in an interview with an interior magazine about the moment she and her husband came to see the house that was for sale.
The house was in very good condition. The previous owners took good care of it and repaired it on time. Maiju and Riku only repainted the walls inside (they chose white), re-wallpapered, replaced the kitchen set, and waxed the old wooden floors.
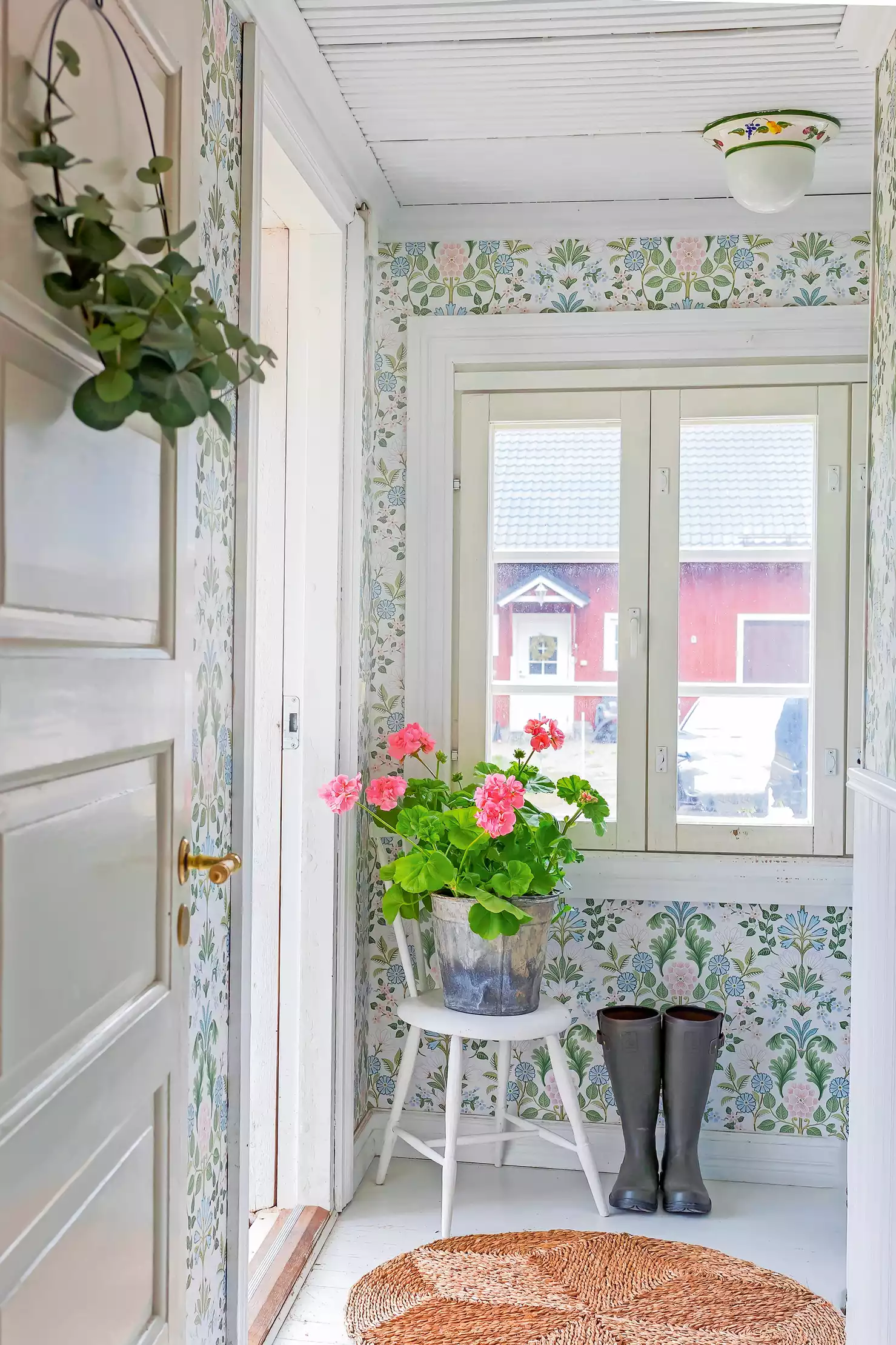
Wallpaper is a key detail in Scandinavian homes. Look at this photo – there are almost no things here. Just a chair painted white, rubber boots, and an old bucket with bright geraniums. The wallpaper seems to give the room volume. It makes it whole and interesting.
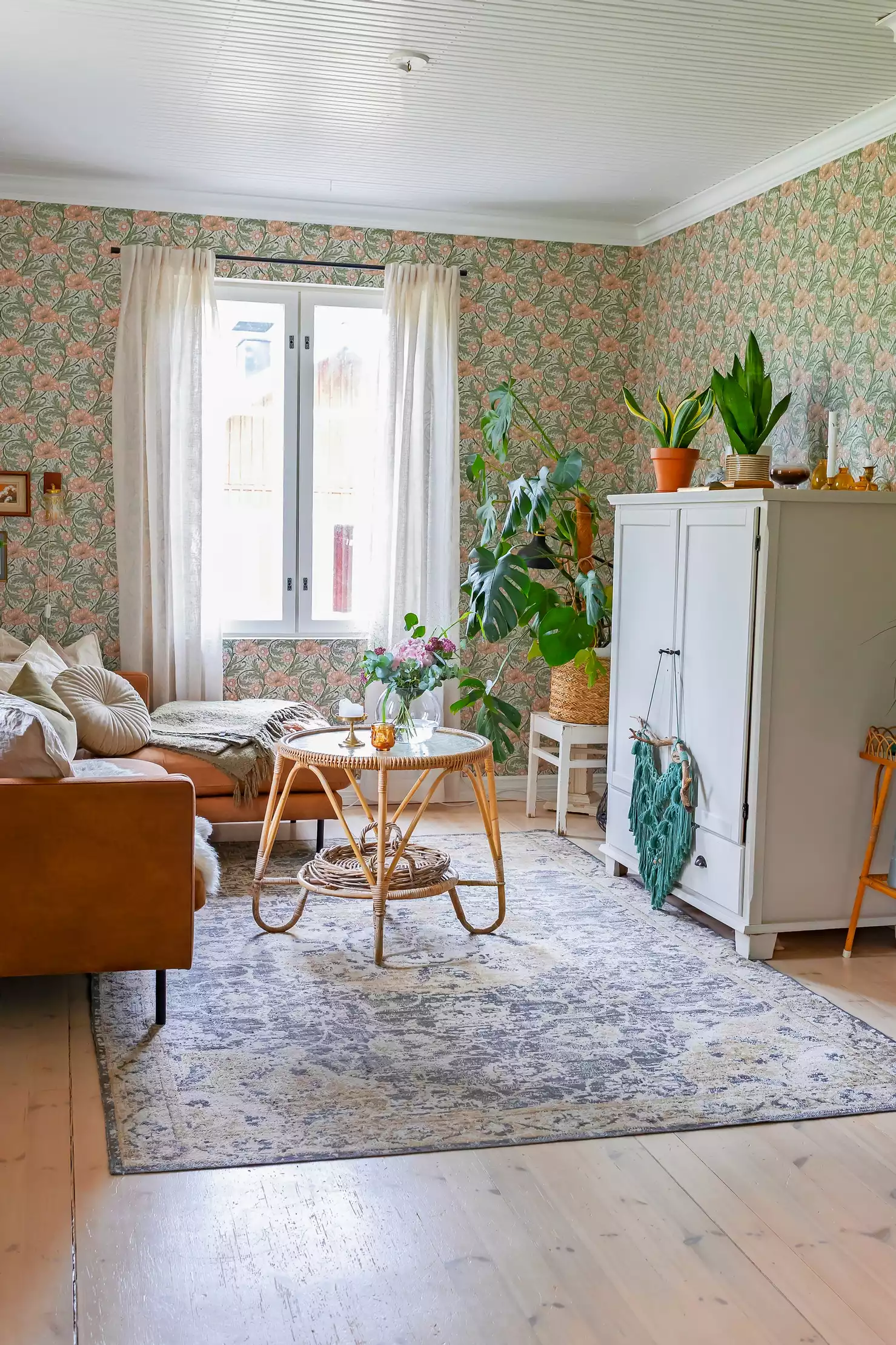
Here, the same technique with wallpaper is repeated. In general, Finnish wallpaper is akin to art. Botanical patterns, muted colors, lots of details… I have nothing against white walls, but with such wallpaper, the house looks warm and alive.
“We first painted the walls white. And then we decided to wallpaper. Who wants to live in a house with white walls all day?” Maiju muses.
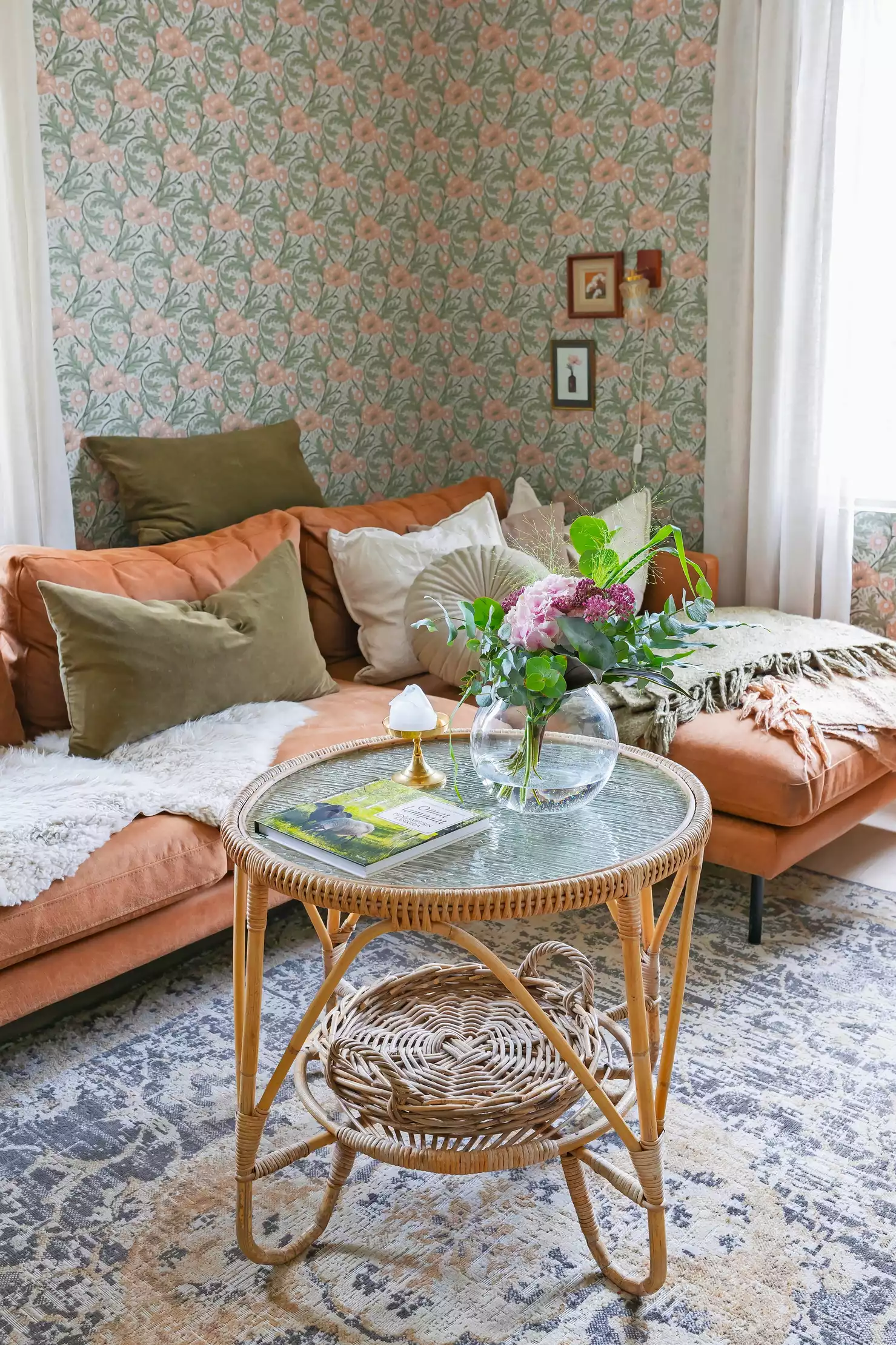
The rattan coffee table was bought second-hand. The sofa is from Finland’s largest store, Veke.
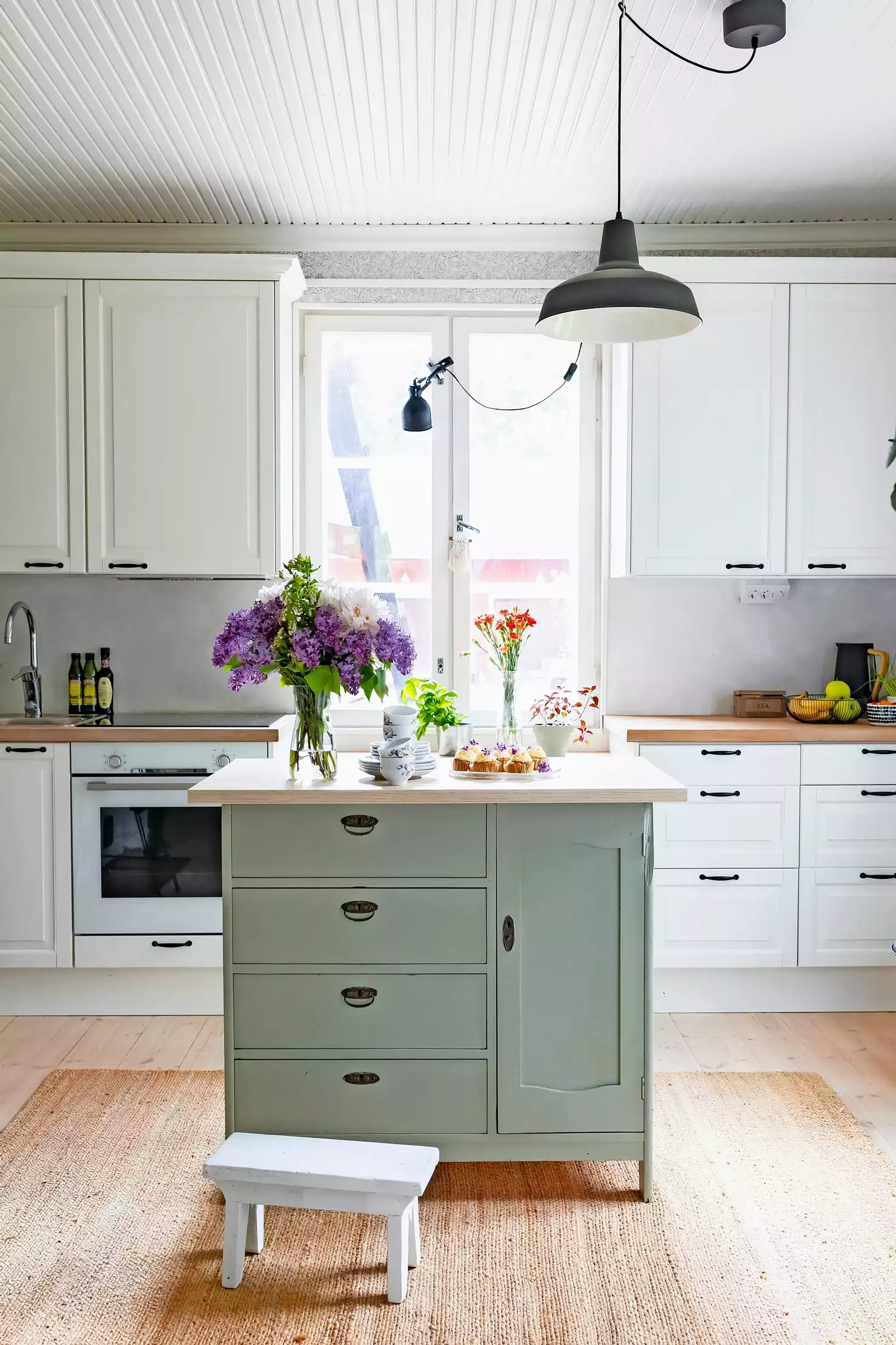
This is what the kitchen looks like now. The previous set was a pleasant green color, but the cabinets needed replacement. Now Maiju is thinking about painting the new set in a light green shade.
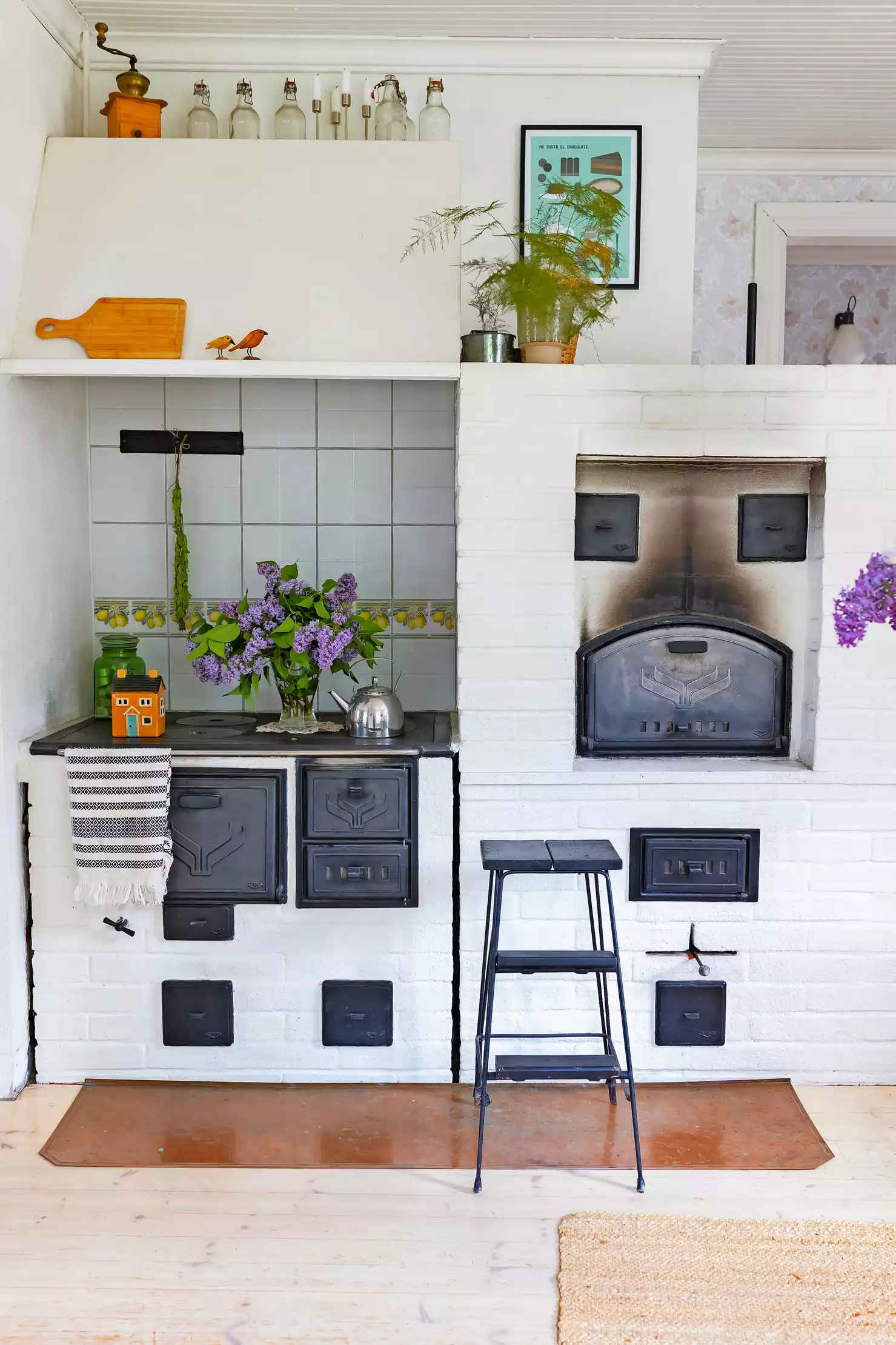
The kitchen has an induction stove and oven (you can see them in the previous photo), but the couple tries to use the original old stove more often. Especially in winter, as the stove is in the middle of the house, and its heat spreads evenly throughout the rooms.
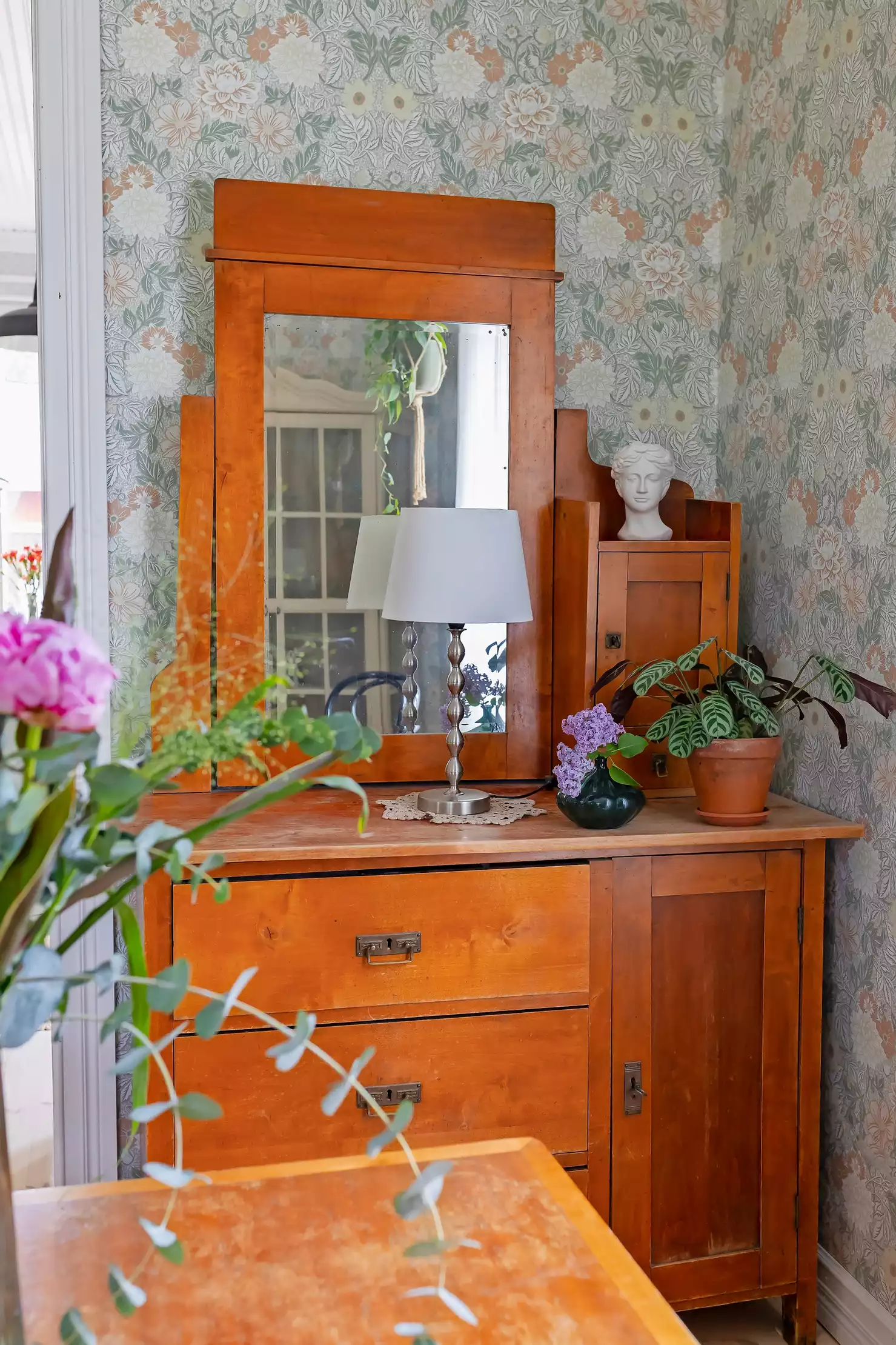
The dresser with a mirror is the main pride of the couple. They bought it for a pittance from an elderly couple in a neighboring town.
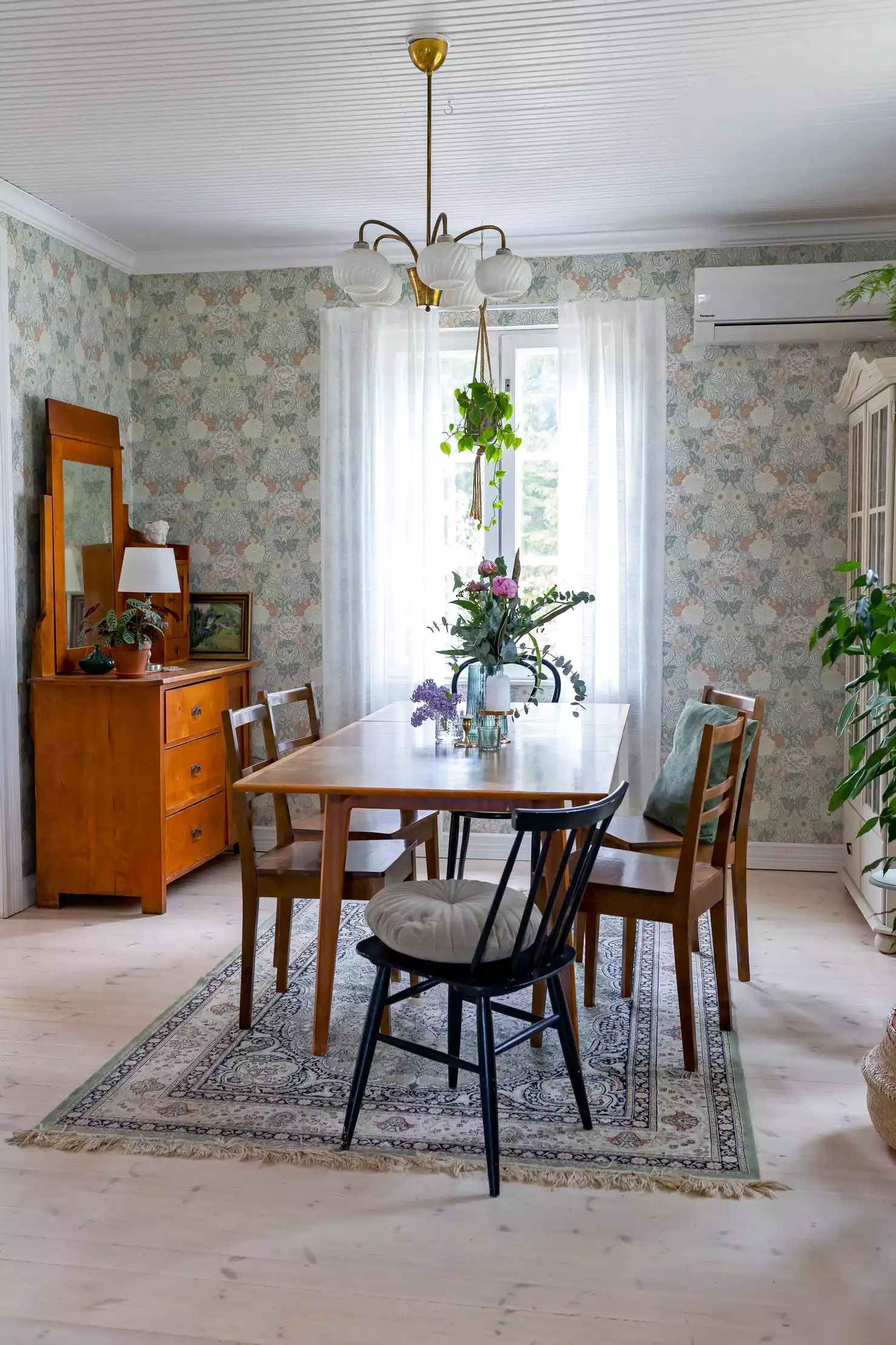
General view of the dining room. The dresser, showcase cabinet (peeking out on the right), wooden table, and rug underneath – there is not a single modern piece of furniture in this room.
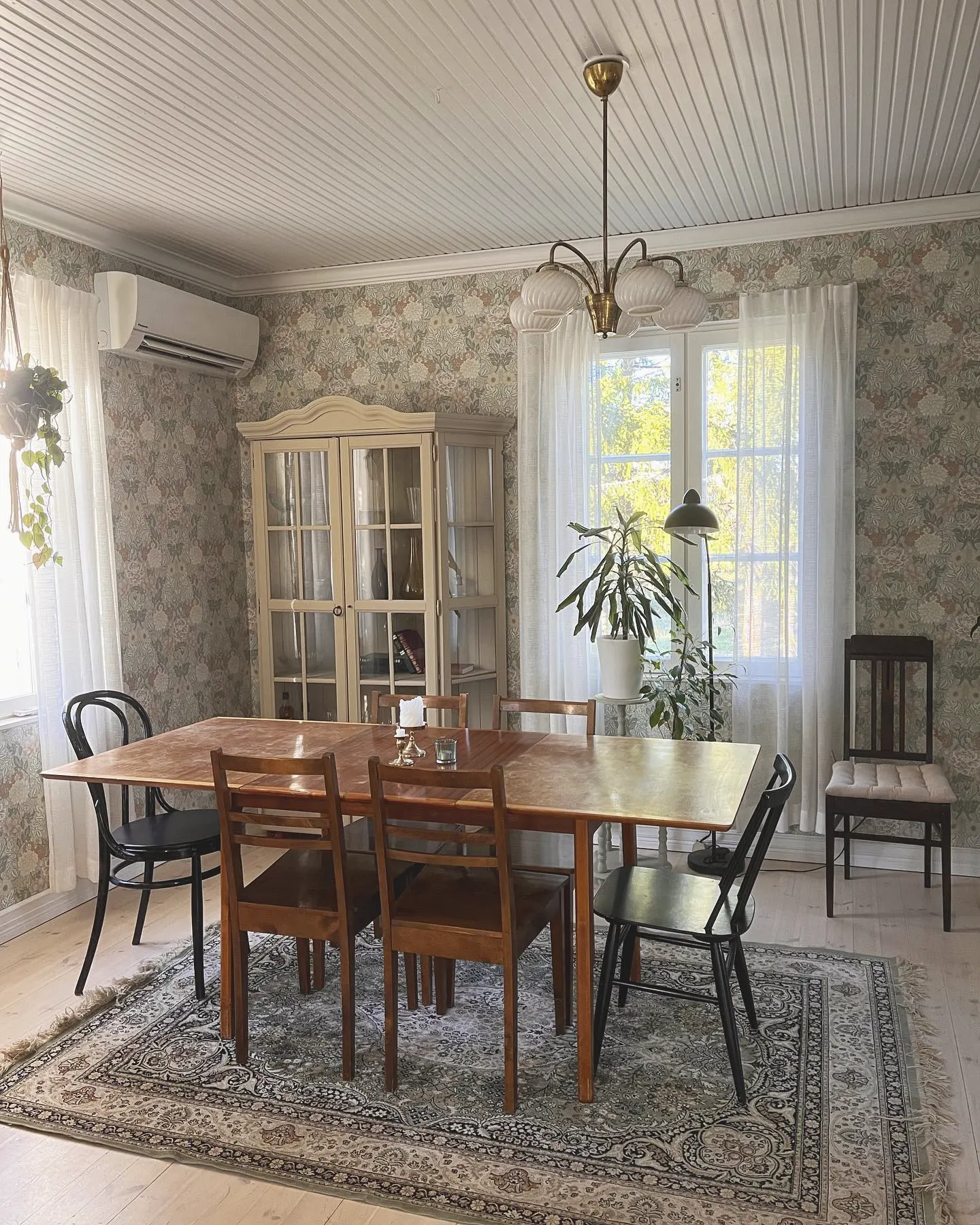
From this angle, you can see the showcase cabinet where not only dishes are stored but also various trinkets (for example, a few books).
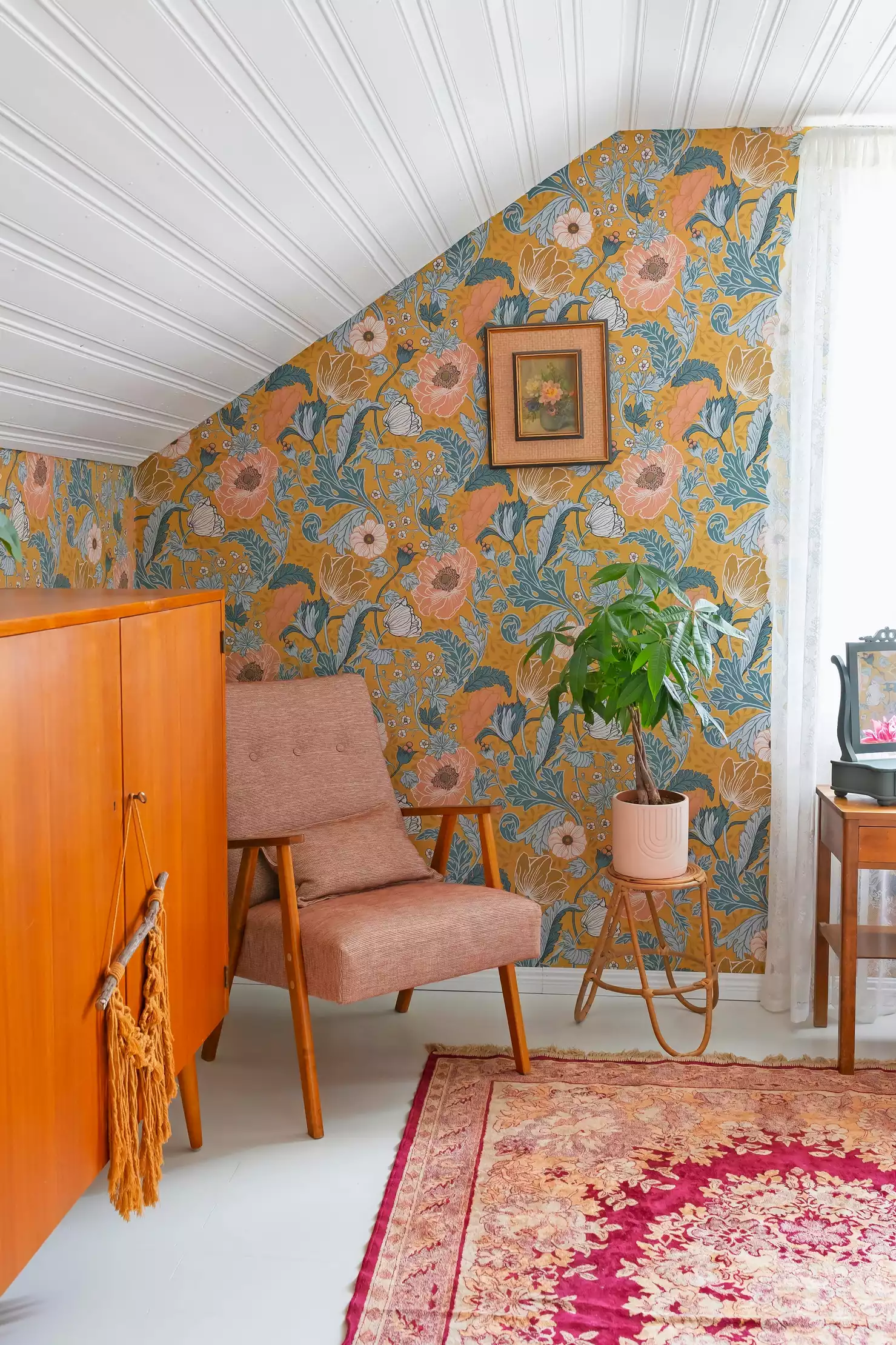
On the second floor, under the roof, there are two bedrooms: the master bedroom and the child’s room. This bedroom also has many retro details. For example, this linen and clothing cabinet was a wedding gift from Maiju’s aunt (on her mother’s side). The chair was inherited from Maiju’s mother (though it had to be restored and the fabric replaced).
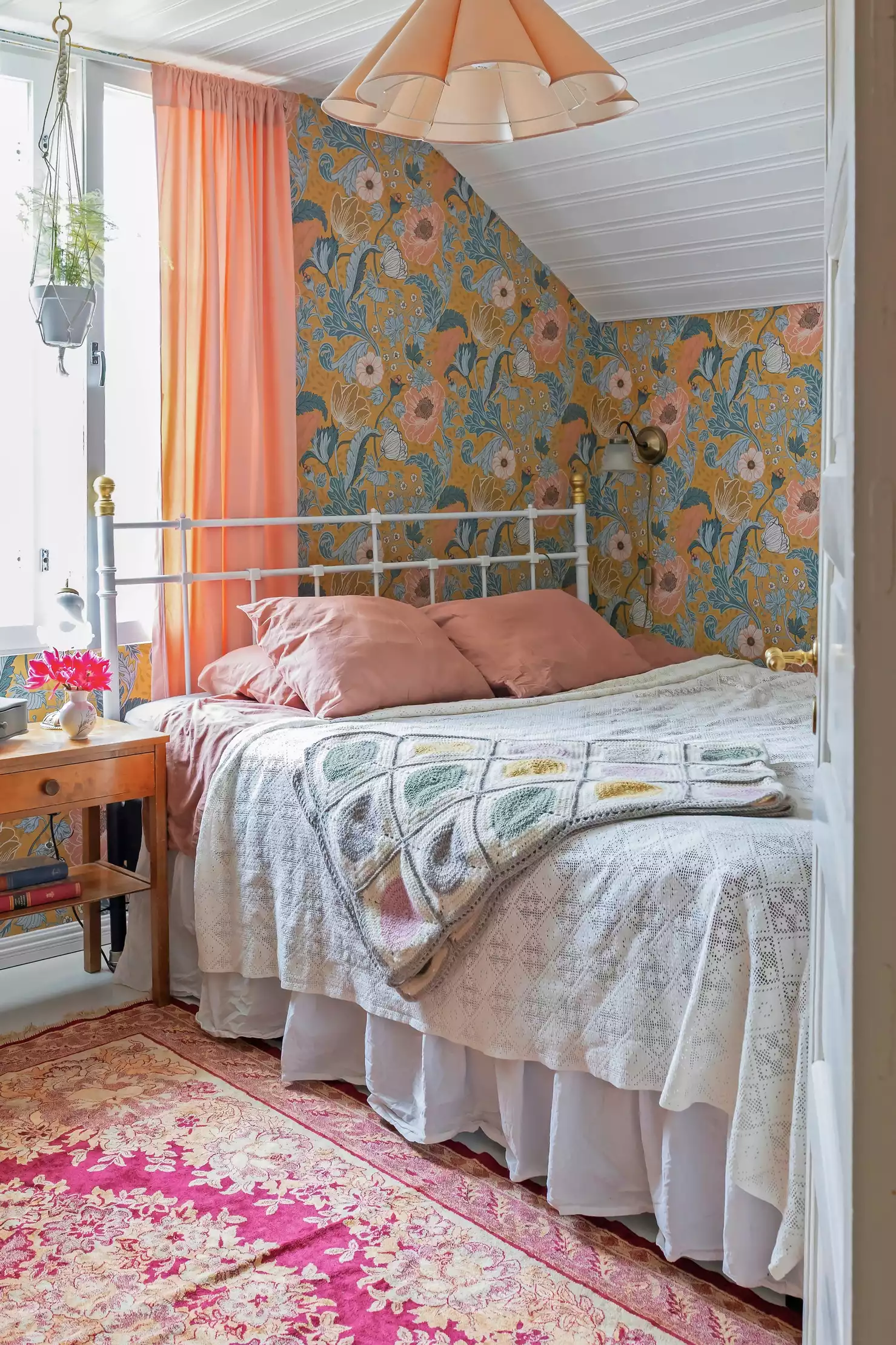
The bed, rug, and nightstand are flea market finds. The two bedspreads were ordered from a local craftswoman. The wallpaper is Midbec.
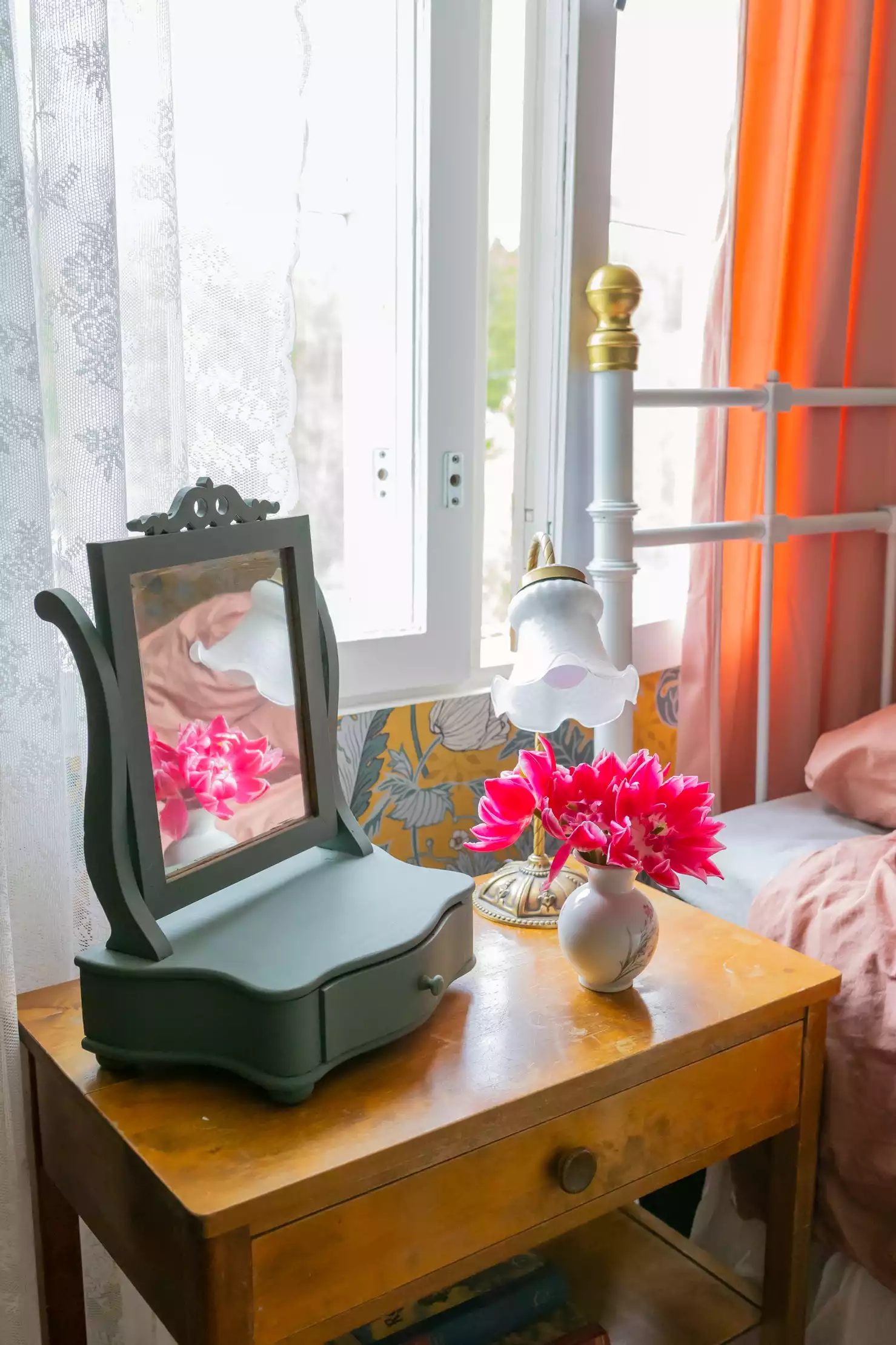
The couple admits that they initially gave up the idea of buying new things for the house (the exceptions were the Ikea dresser and the sofa in the living room). They wanted every item to highlight the uniqueness of this house – its age, location, and history.
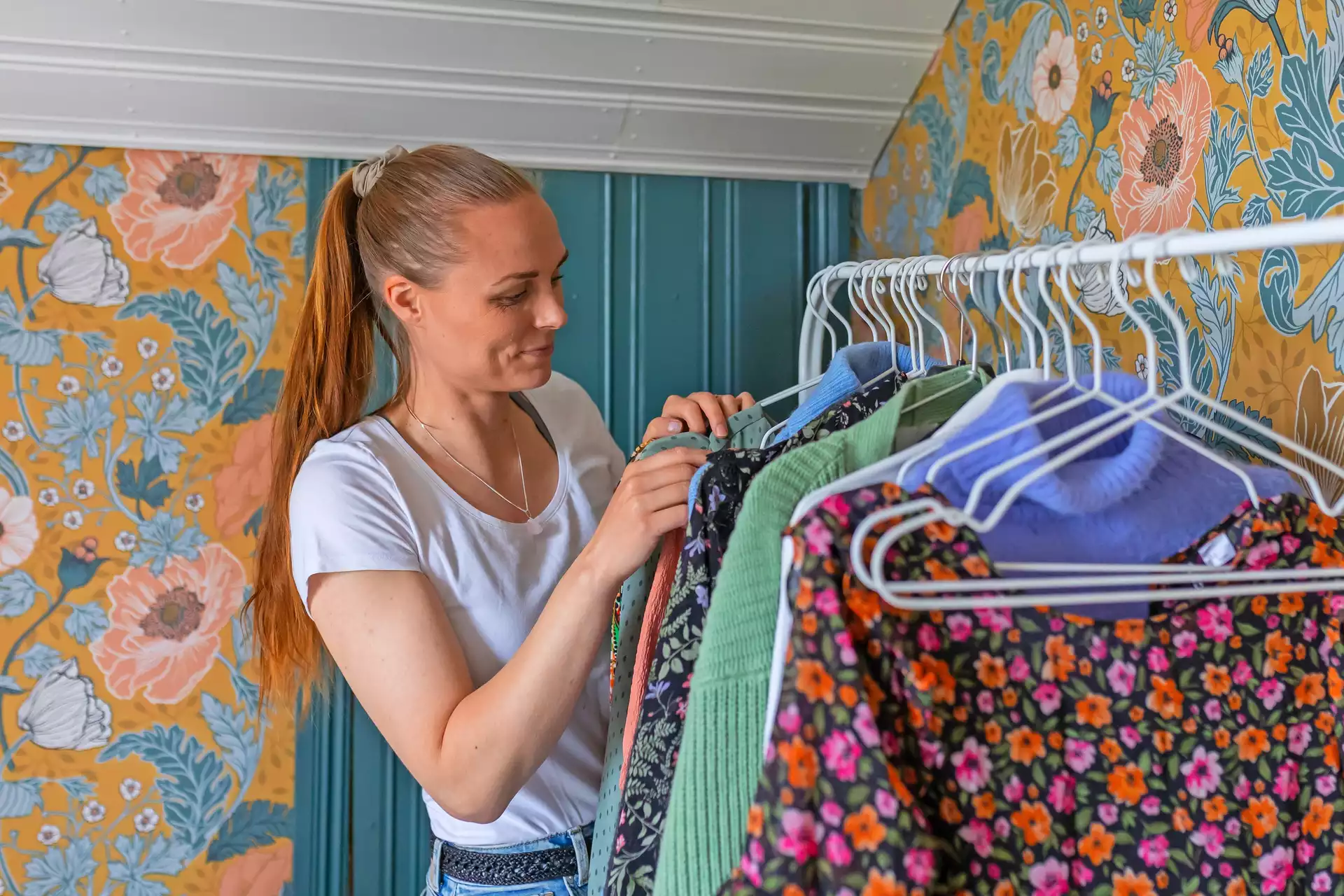
The bedroom has a small walk-in closet (in the background, you can see a turquoise door behind which the closet with clothes is hidden). But some everyday items always hang on an open hanger.
Next to the master bedroom is the child’s room. But it’s still under renovation. The baby sleeps in a bassinet that moves around the house.
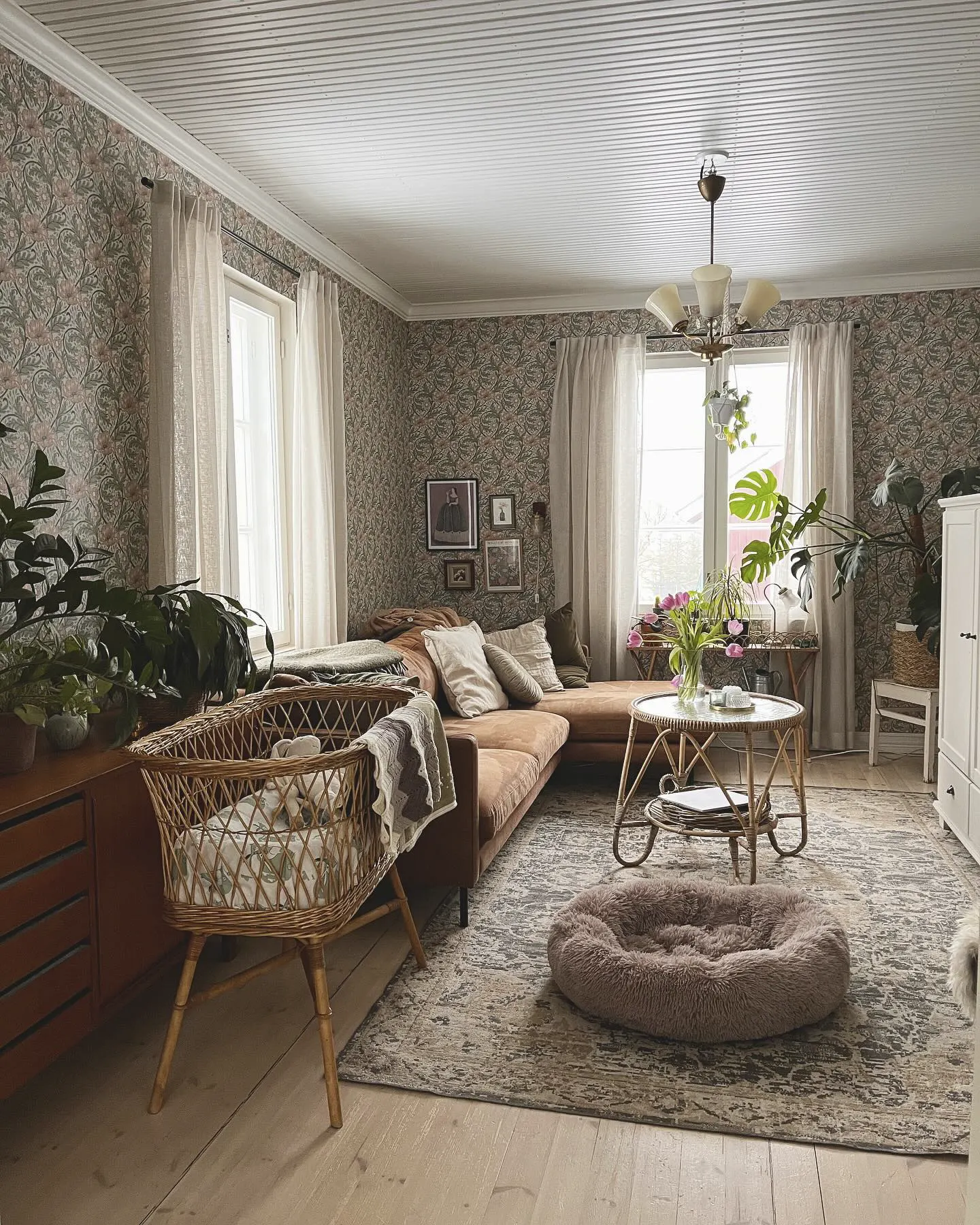
This is what the bassinet looks like, where the baby sleeps.
Another important point. The house does not have a bathroom (only a toilet). But there is a sauna on the property. This is what it looks like:
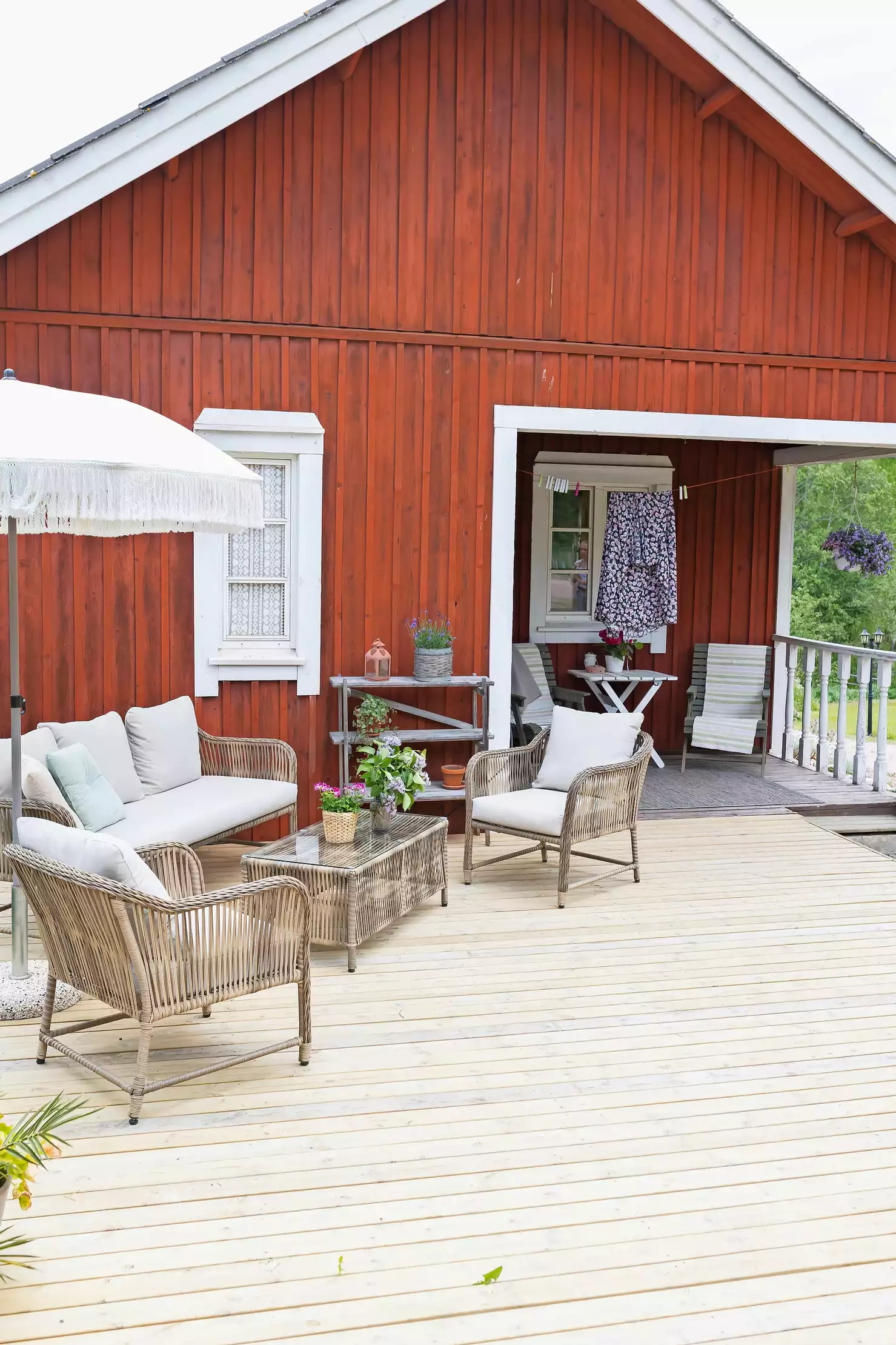
Next to the sauna, they set up an outdoor terrace. In the future, the couple wants to install a hot tub here to relax and watch the stars.
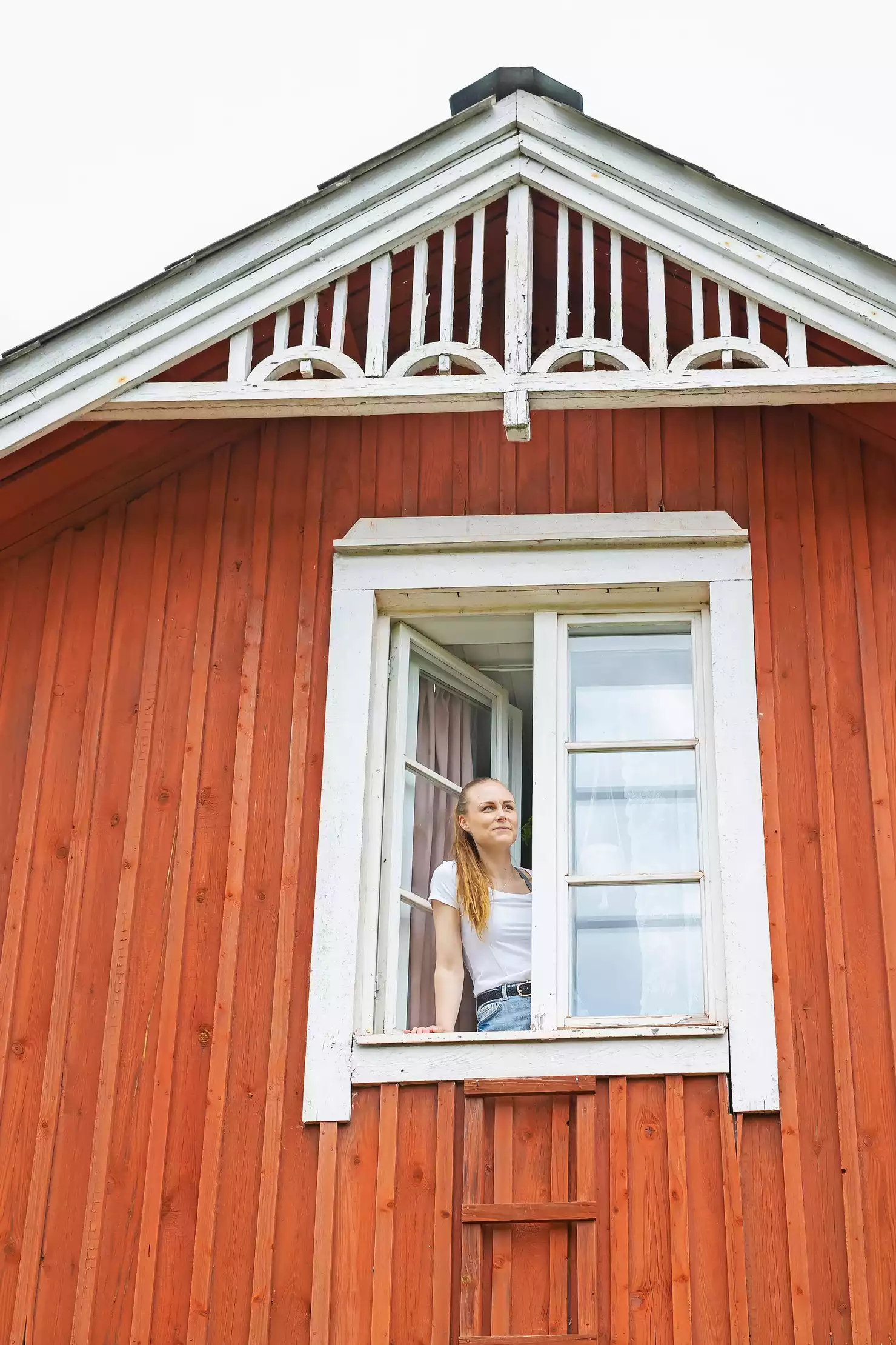
This is an old house and its young owners. How do you like the tour? Would you dare to move to such a village with a child?
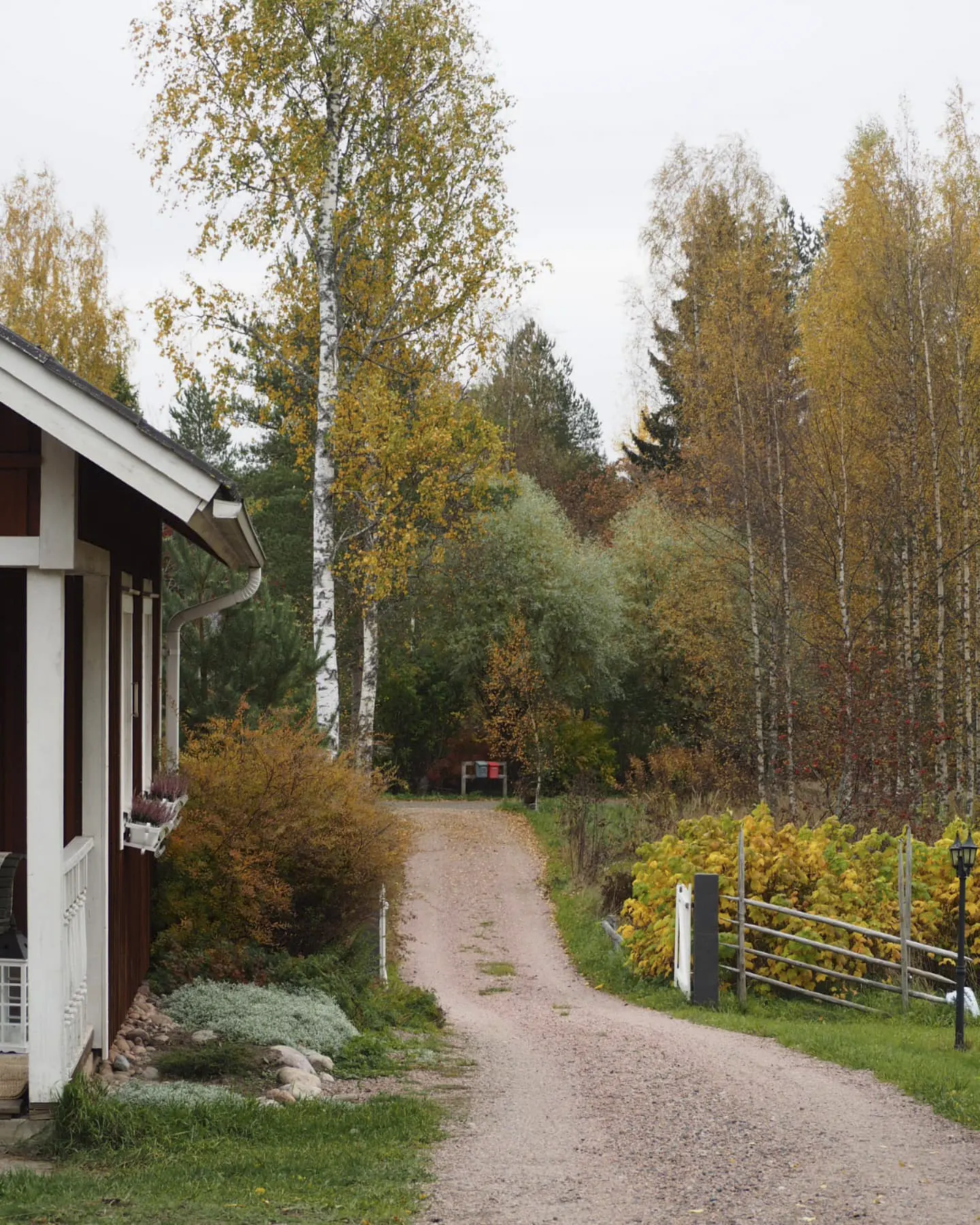
See you soon!

